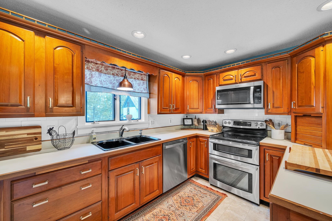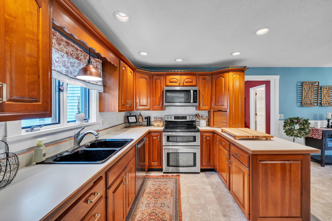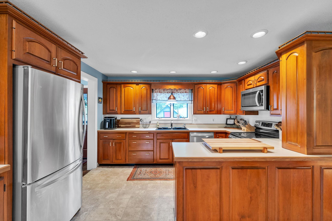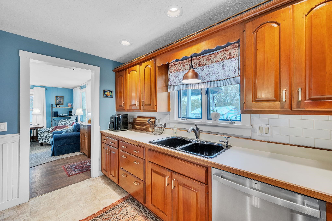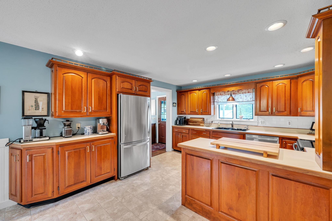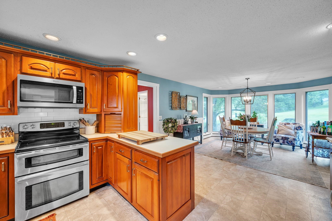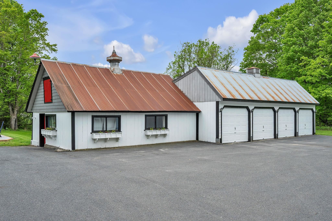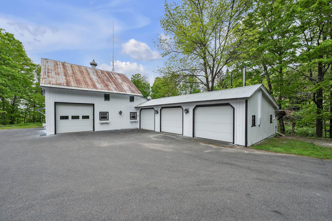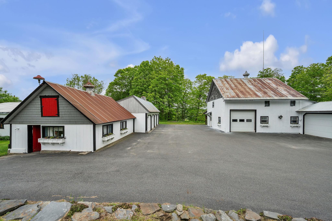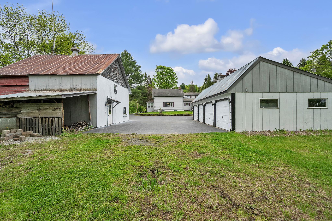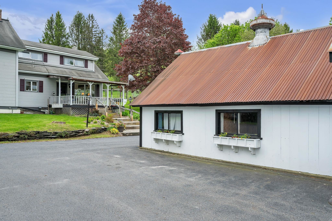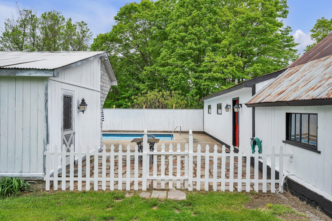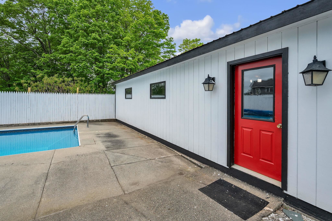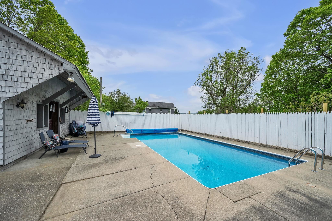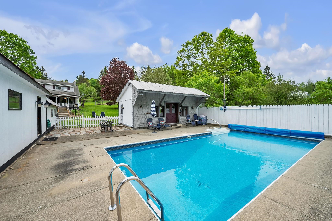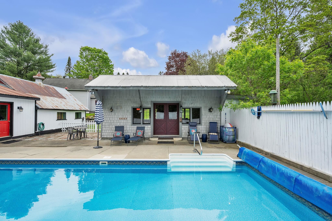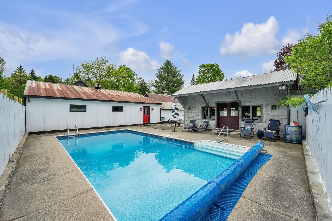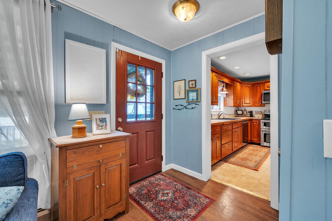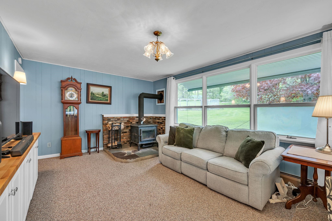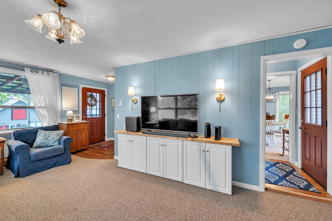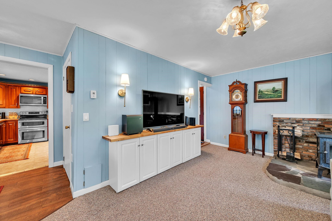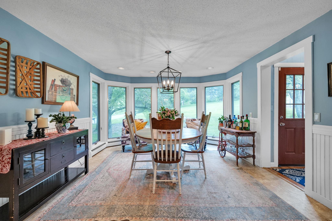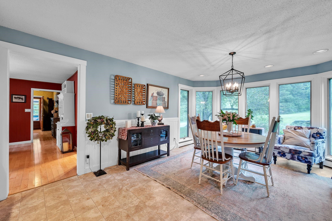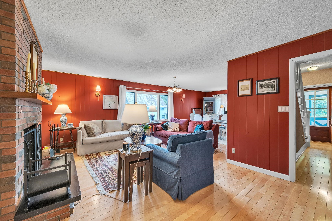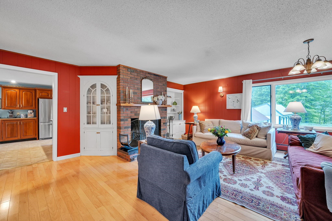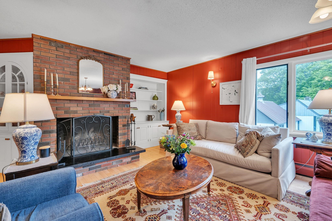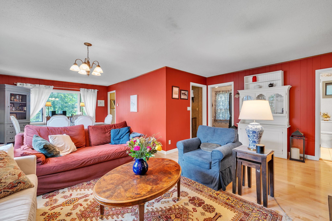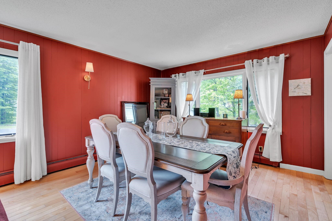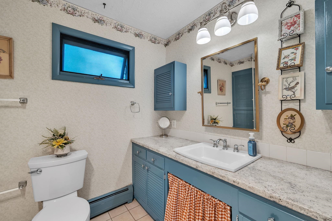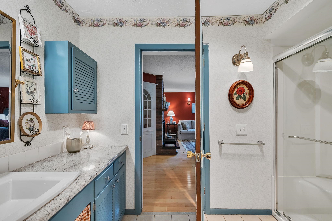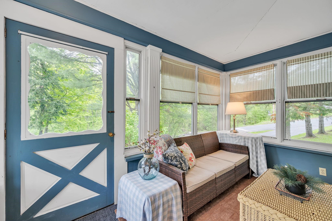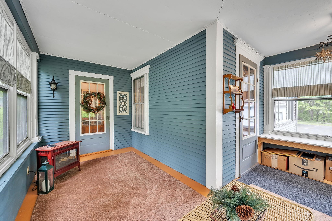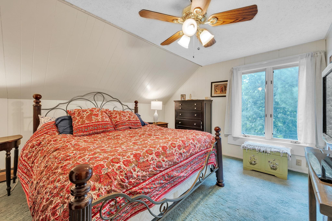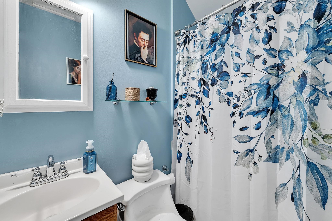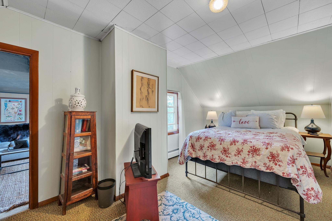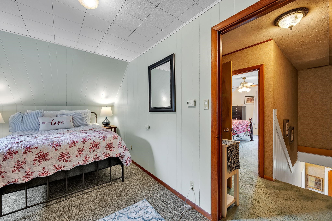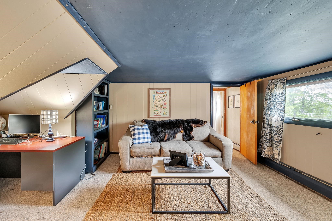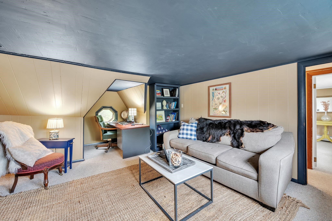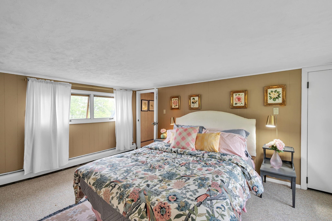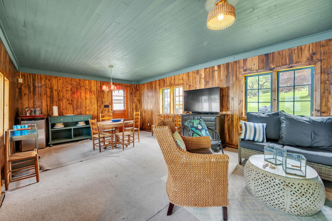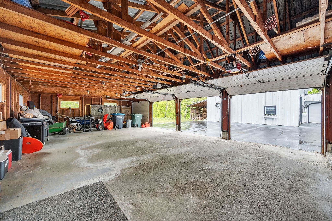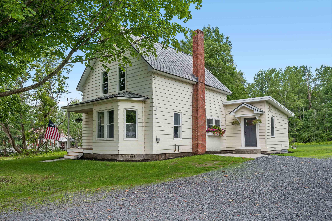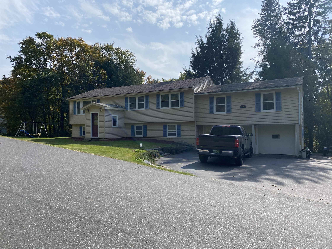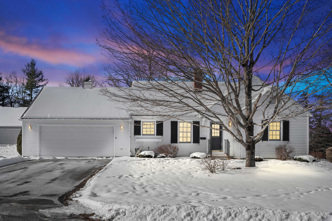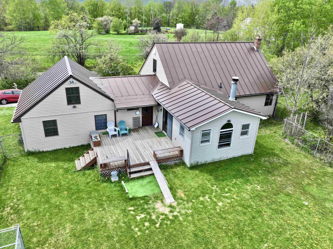1 of 47
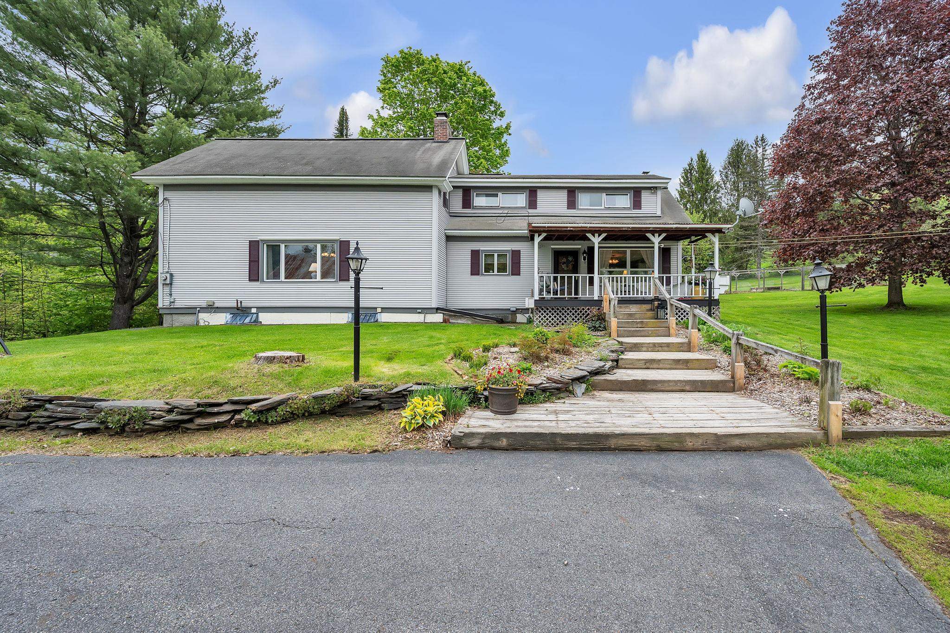
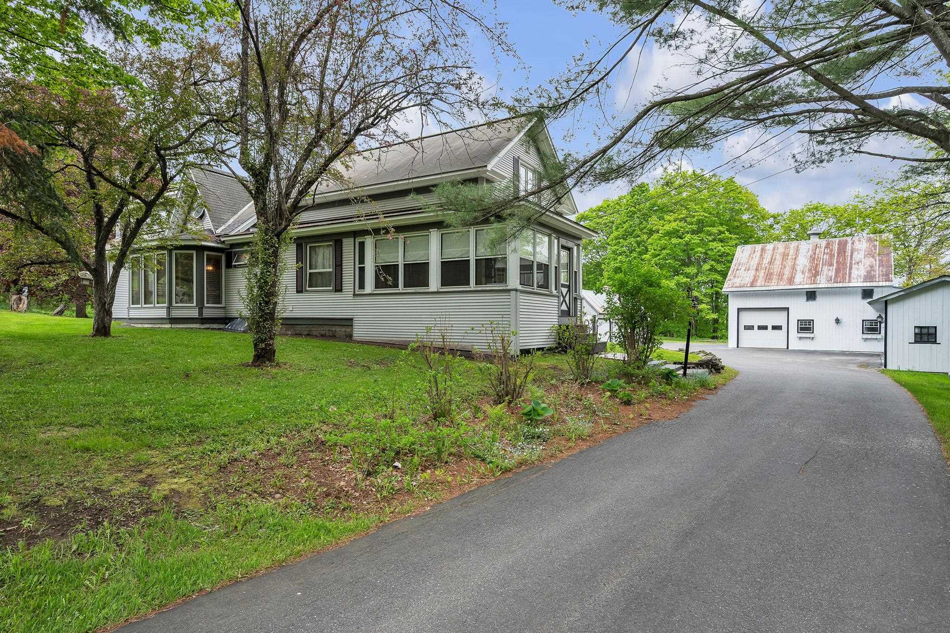
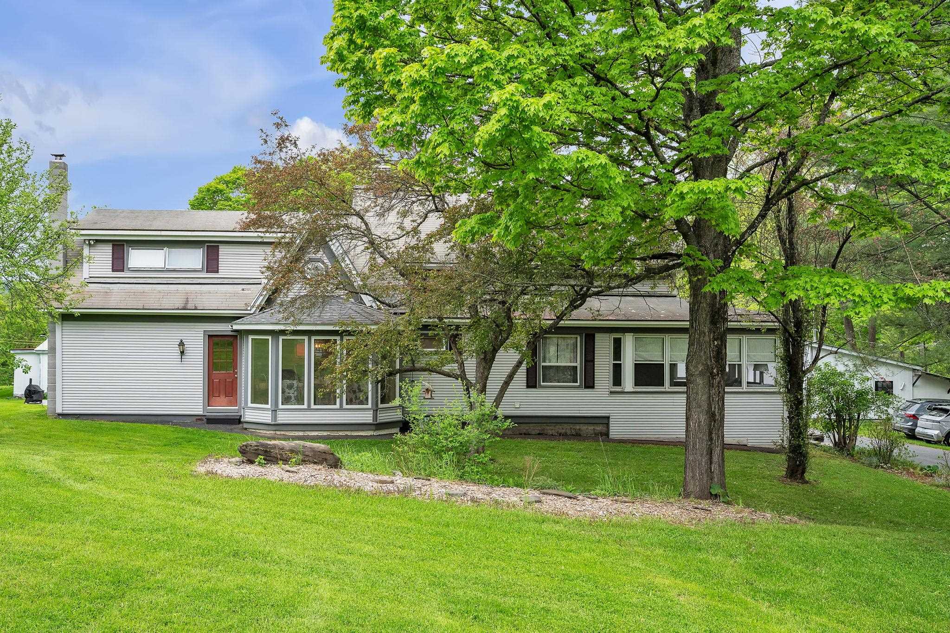
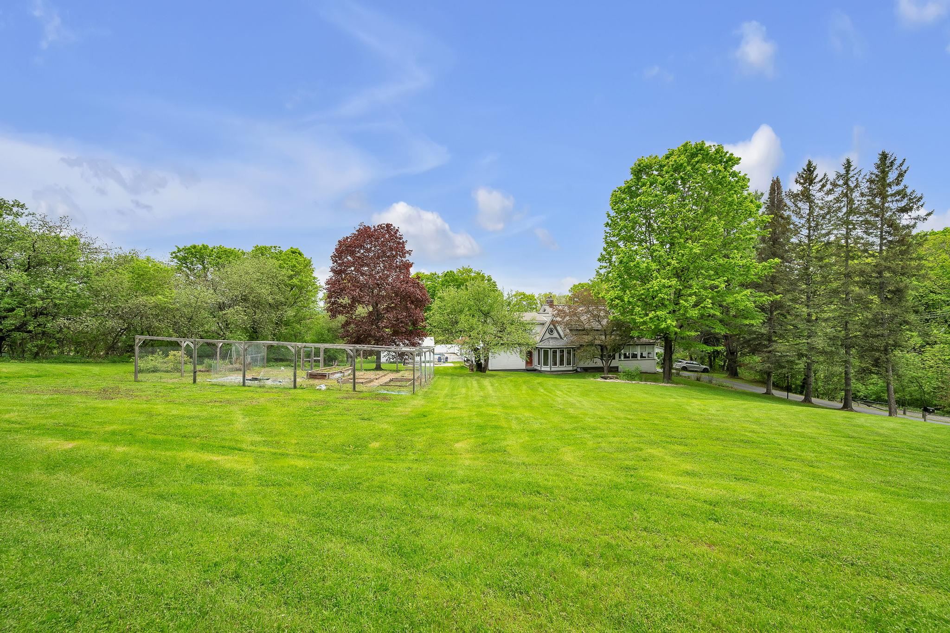
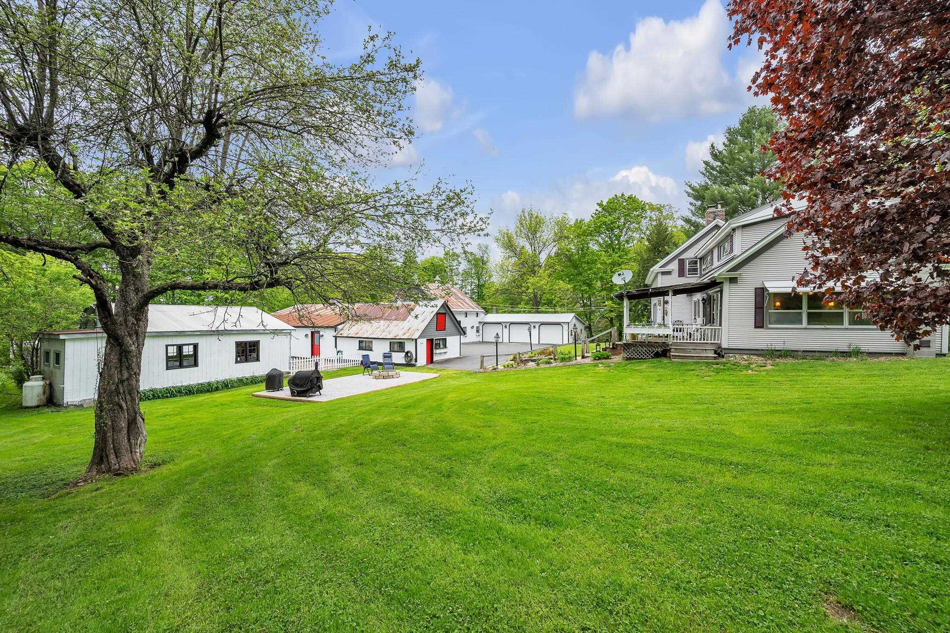
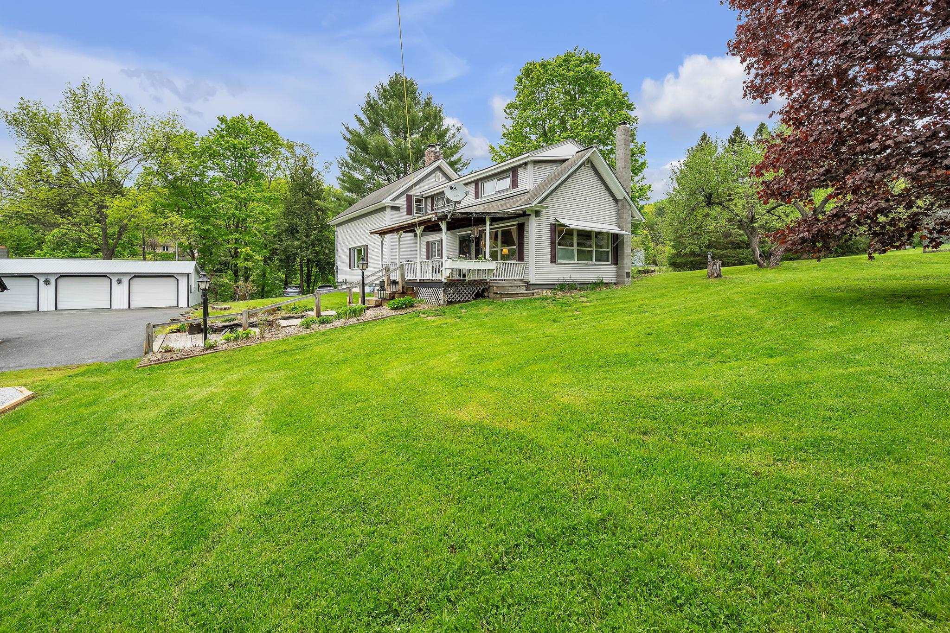
General Property Information
- Property Status:
- Active
- Price:
- $435, 000
- Assessed:
- $0
- Assessed Year:
- County:
- VT-Washington
- Acres:
- 1.37
- Property Type:
- Single Family
- Year Built:
- 1900
- Agency/Brokerage:
- Tina Golon
BHHS Vermont Realty Group/Waterbury - Bedrooms:
- 3
- Total Baths:
- 2
- Sq. Ft. (Total):
- 2294
- Tax Year:
- 2024
- Taxes:
- $6, 140
- Association Fees:
Nestled on 1.3 acres, 90 Sterling Hill Road in Barre Town is a well-maintained 3 bedroom, 2-bath single-family home situated on a spacious, secluded corner lot. This residence offers a blend of comfort and functionality, featuring an updated expansive kitchen, dining area, and bathroom on the first floor with a traditional living room with brick hearth fireplace and separate den with woodstove. A sunroom and a covered porch enhance the living experience, offering additional spaces to enjoy the beautiful surroundings. Garage enthusiasts will be wowed by 8 spacious bays, workspace and storage. A fantastic in-ground pool with a pool house, this property is ideal for those who enjoy outdoor activities and recreation.
Interior Features
- # Of Stories:
- 1.75
- Sq. Ft. (Total):
- 2294
- Sq. Ft. (Above Ground):
- 2294
- Sq. Ft. (Below Ground):
- 0
- Sq. Ft. Unfinished:
- 936
- Rooms:
- 9
- Bedrooms:
- 3
- Baths:
- 2
- Interior Desc:
- Blinds, Cedar Closet, Ceiling Fan, Dining Area, Draperies, Fireplace - Wood, Hearth, Natural Light, Laundry - 1st Floor
- Appliances Included:
- Cooktop - Electric, Dishwasher, Disposal, Dryer - Energy Star, Freezer, Microwave, Oven - Double, Range - Electric, Refrigerator, Washer - Energy Star, Water Heater - Domestic, Water Heater - Off Boiler
- Flooring:
- Carpet, Tile, Vinyl, Wood
- Heating Cooling Fuel:
- Water Heater:
- Basement Desc:
- Bulkhead, Concrete Floor, Full, Stairs - Interior, Unfinished, Interior Access
Exterior Features
- Style of Residence:
- Cape, Farmhouse, New Englander
- House Color:
- Grey
- Time Share:
- No
- Resort:
- No
- Exterior Desc:
- Exterior Details:
- Garden Space, Pool - In Ground, Porch - Enclosed, Storage
- Amenities/Services:
- Land Desc.:
- Corner, Country Setting, Near Paths, Neighborhood, Near School(s)
- Suitable Land Usage:
- Residential
- Roof Desc.:
- Shingle - Asphalt
- Driveway Desc.:
- Paved
- Foundation Desc.:
- Concrete, Stone
- Sewer Desc.:
- Public
- Garage/Parking:
- Yes
- Garage Spaces:
- 8
- Road Frontage:
- 485
Other Information
- List Date:
- 2025-05-22
- Last Updated:


