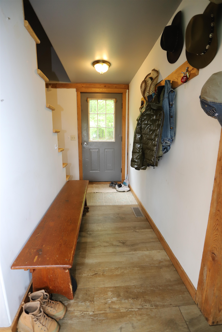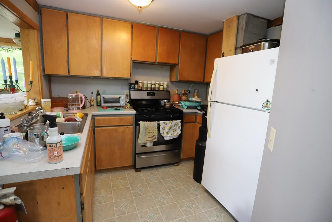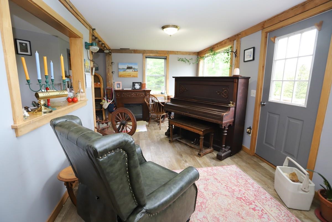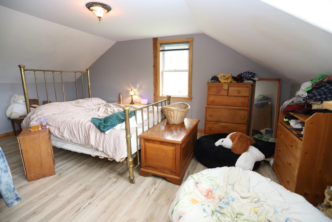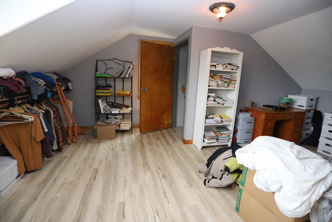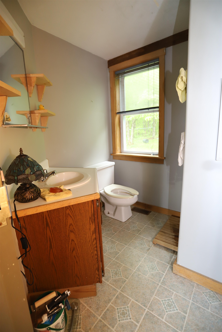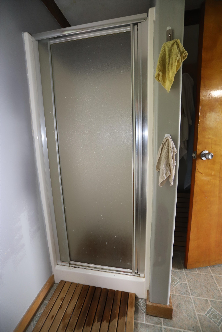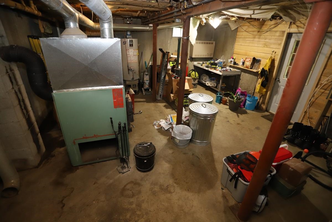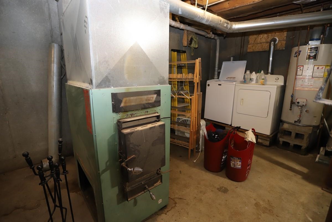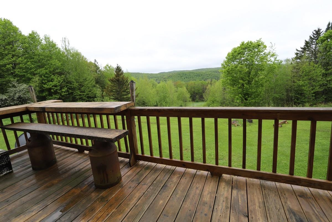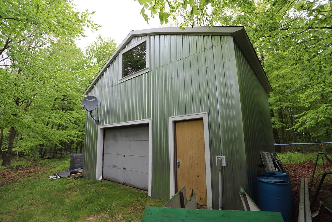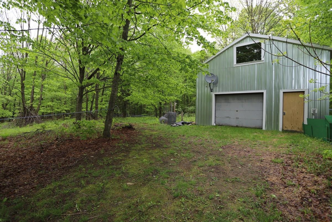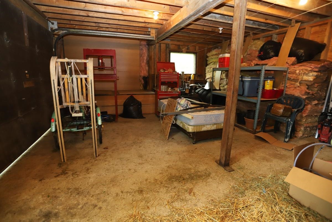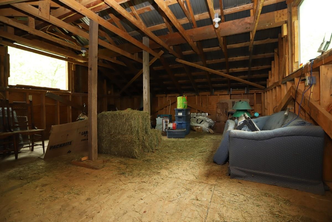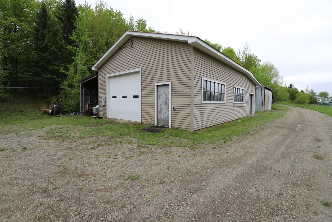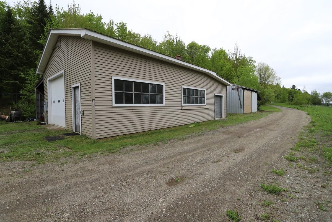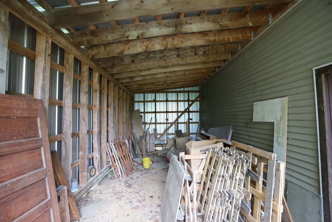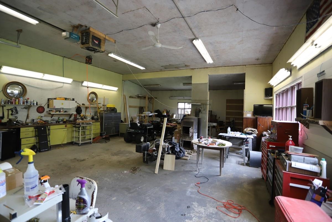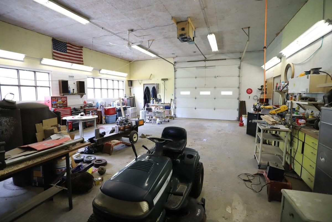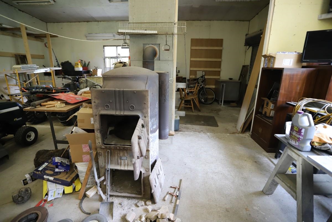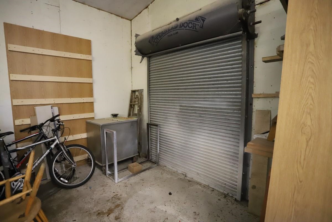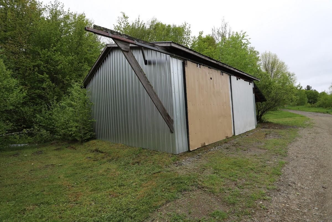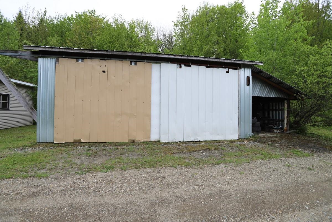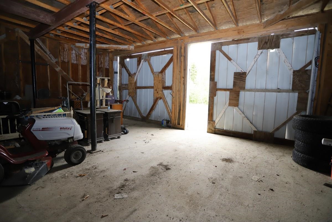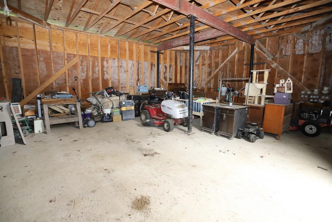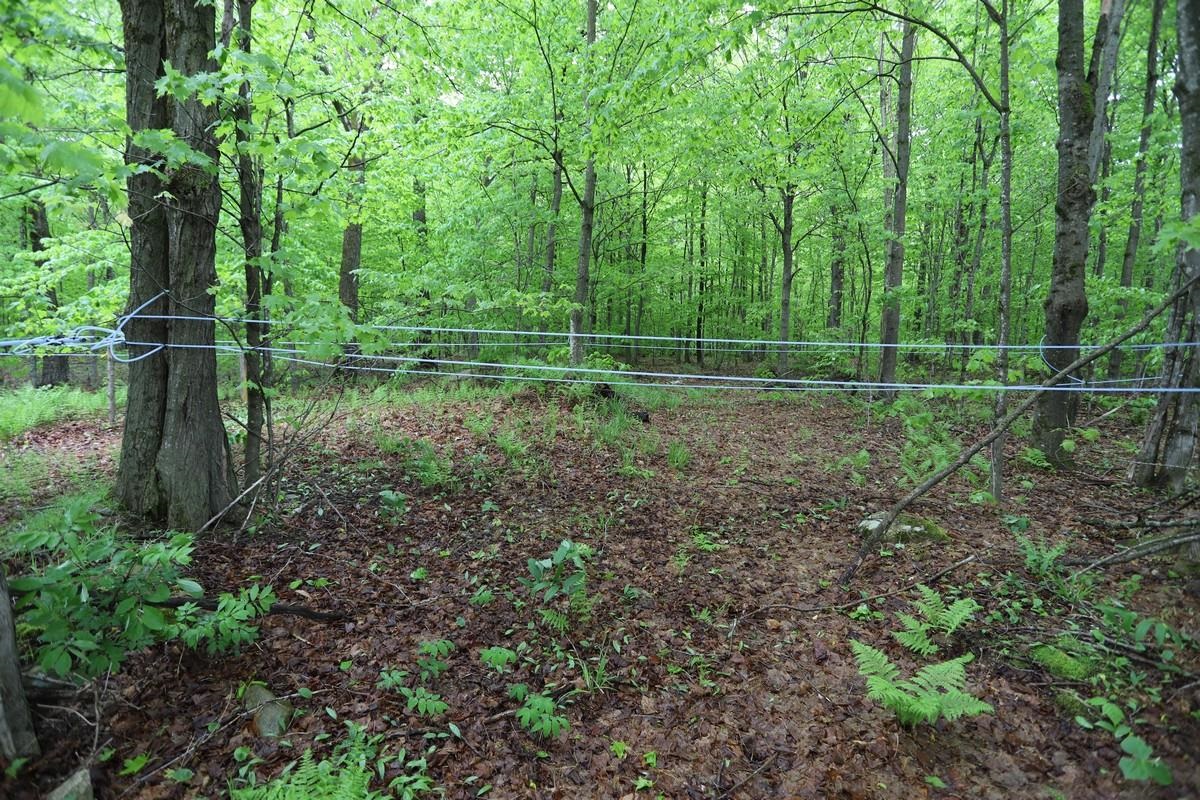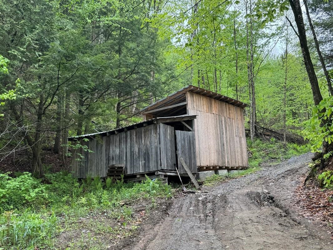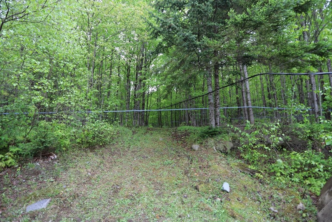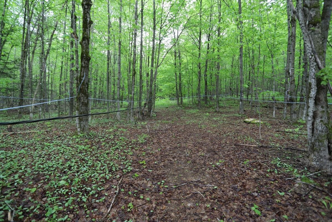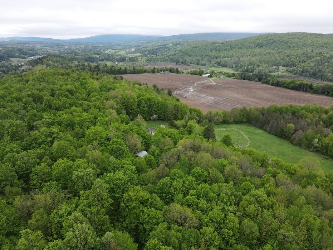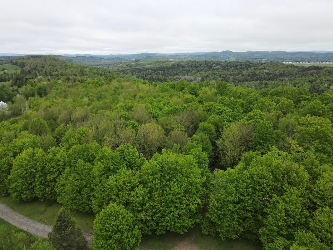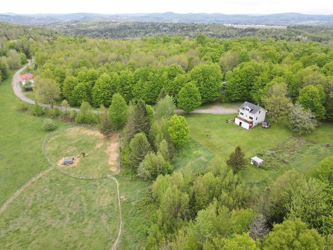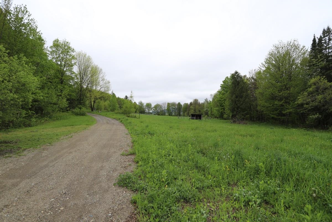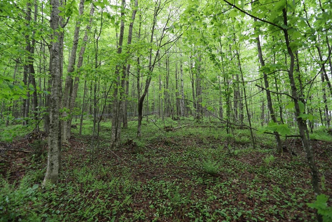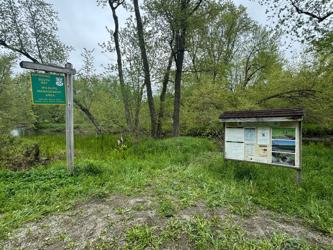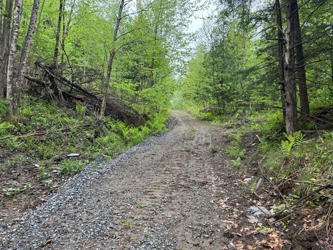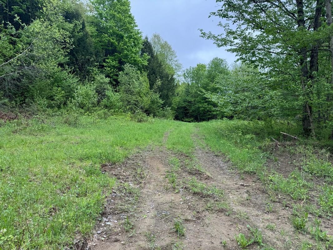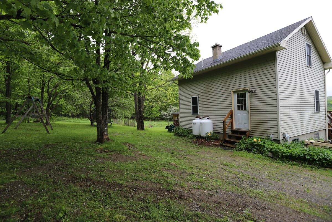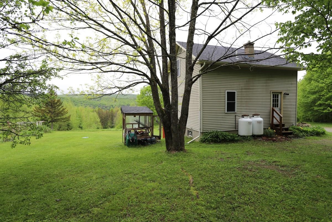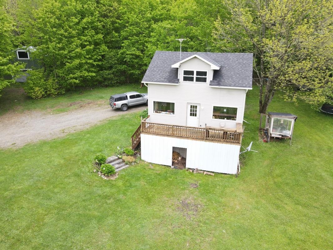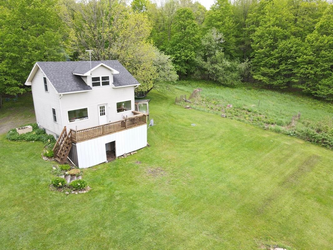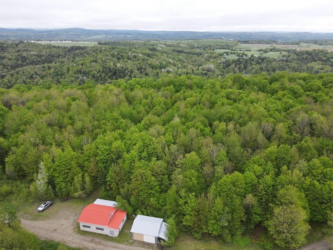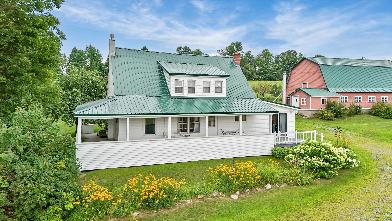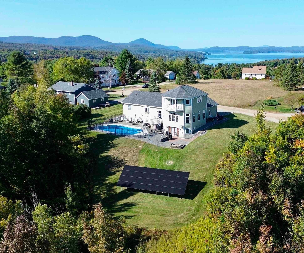1 of 52
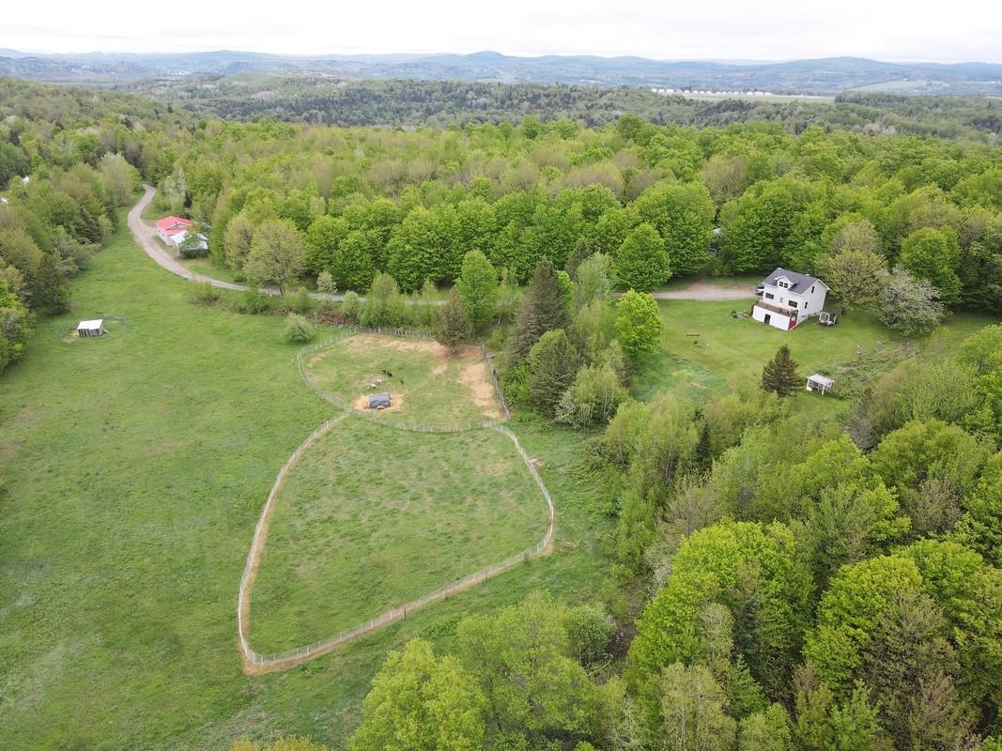
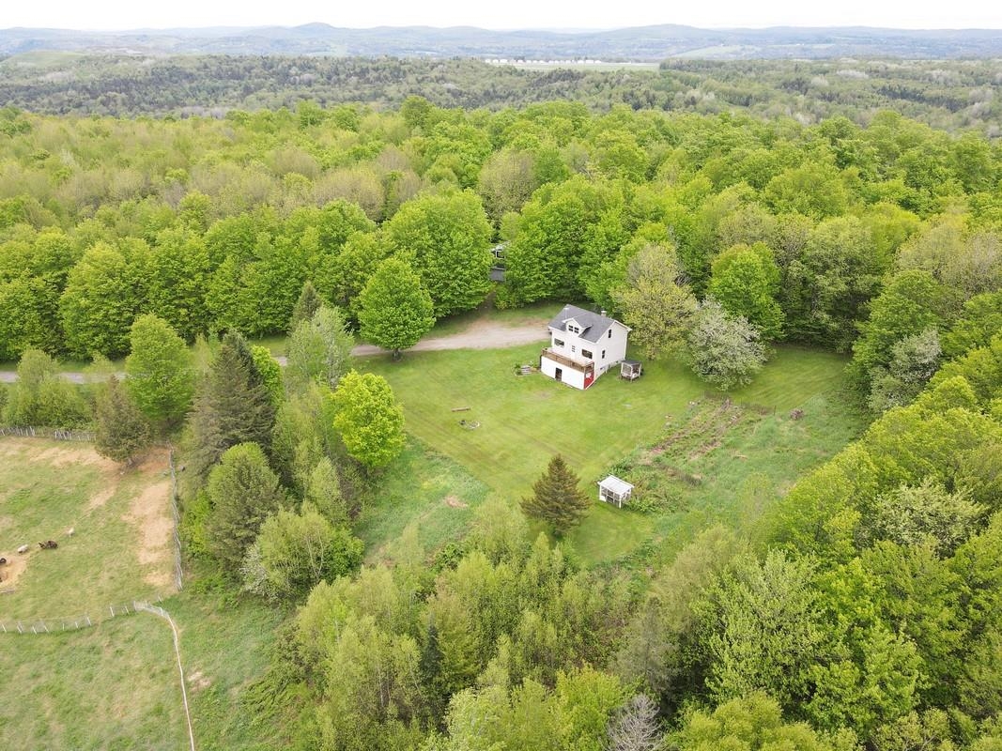
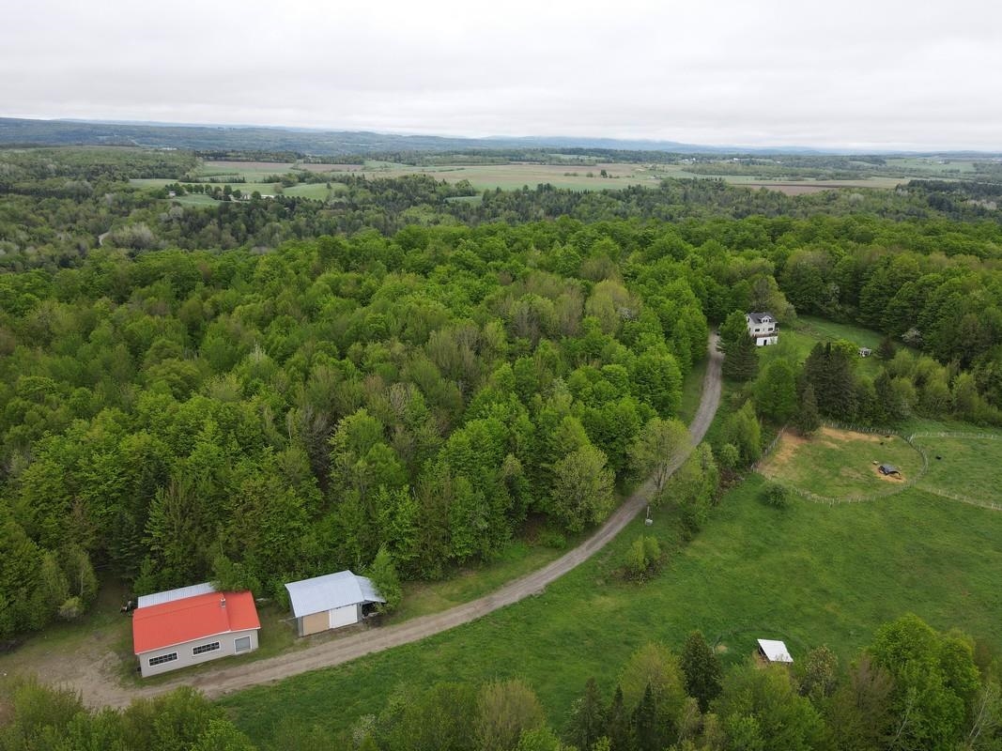
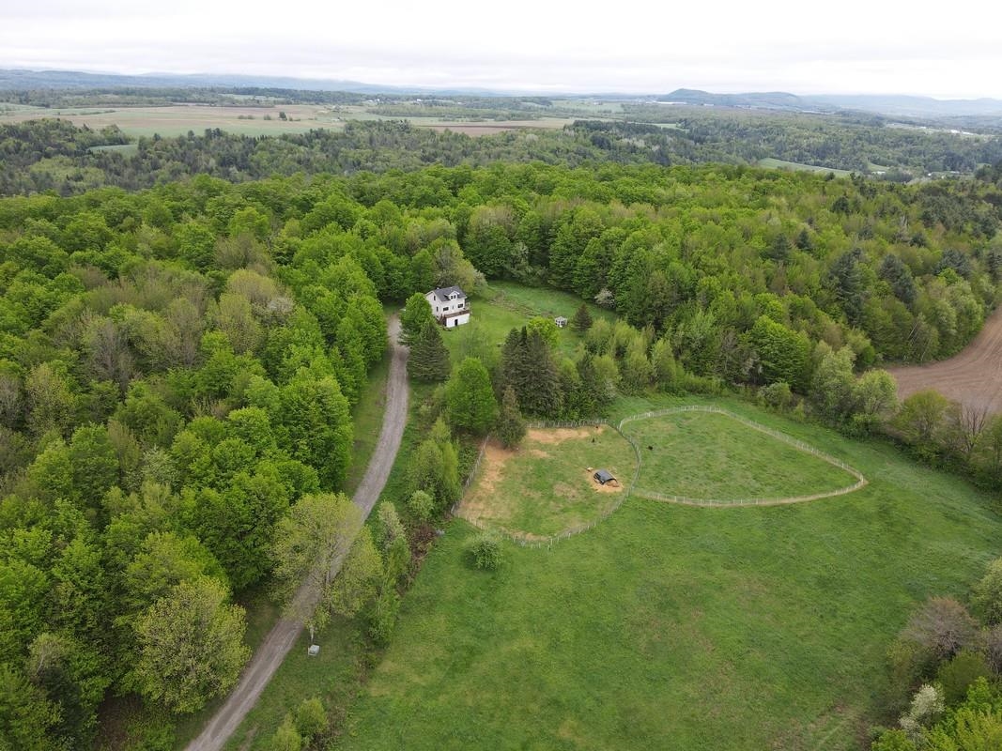

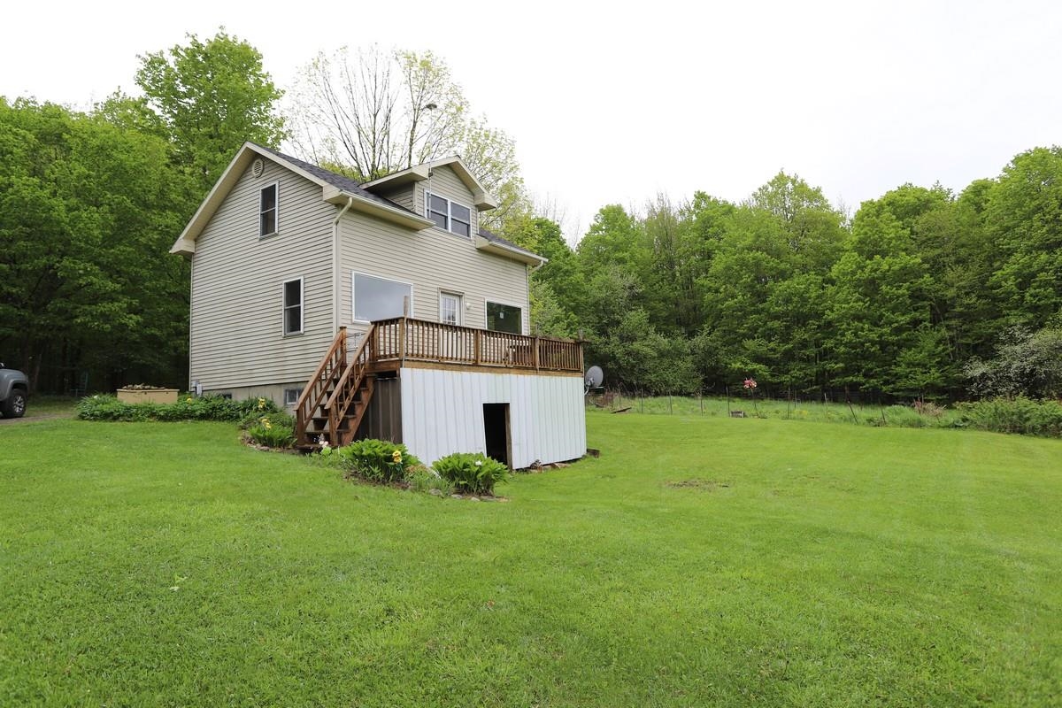
General Property Information
- Property Status:
- Active
- Price:
- $495, 000
- Assessed:
- $0
- Assessed Year:
- County:
- VT-Orleans
- Acres:
- 154.00
- Property Type:
- Single Family
- Year Built:
- 2000
- Agency/Brokerage:
- Ryan Pronto
Jim Campbell Real Estate - Bedrooms:
- 1
- Total Baths:
- 1
- Sq. Ft. (Total):
- 816
- Tax Year:
- 2025
- Taxes:
- $5, 273
- Association Fees:
A rare opportunity to own your own slice of heaven with this cozy home privately situated atop 154 acres in the highly sought after town of Coventry, VT. The home offers a main level entry way, living area w/ large windows boasting long range mountain views, a dining area, kitchen and a 3/4 bath. The 2nd story also offers long range views and a bedroom. The unfinished basement features a laundry area and workshop space. Outside are numerous outbuildings: #1 is a detached (24'x20') garage w/ loft currently being used for storage, #2 is a heated workshop (44'x28') and offers 12' ceilings, a 10'x12' overhead door and also has a 33'x12' lean-to for additional storage and #3 is a 24'x28' garage w/ a concrete slab, 11' ceilings and 10'x9' sliding doors. The whole house generator is always a plus to make sure you always have power! In addition, there is currently a sugaring operation of approx. 2, 500 taps and potential to add several thousand more if desired (currently leased @ $1/tap). Both tenants would like to stay if possible but not necessary for a sale; house is month to month & sugaring tenant is yr to yr. The entire parcel is made up of 2 deeds consisting of a 12 acre parcel w/ house & fields and the other being 142 wooded acres w/ plenty of timber value. This property allows for a great homestead, recreational use, subdivision potential or build your dream home. Enjoy low Coventry taxes, no zoning, school choice, and so much more. Tons of trails, privacy and potential!
Interior Features
- # Of Stories:
- 2
- Sq. Ft. (Total):
- 816
- Sq. Ft. (Above Ground):
- 816
- Sq. Ft. (Below Ground):
- 0
- Sq. Ft. Unfinished:
- 480
- Rooms:
- 4
- Bedrooms:
- 1
- Baths:
- 1
- Interior Desc:
- Kitchen/Dining, Laundry Hook-ups, Living/Dining, Basement Laundry
- Appliances Included:
- Dryer, Gas Range, Refrigerator, Washer
- Flooring:
- Laminate, Vinyl
- Heating Cooling Fuel:
- Water Heater:
- Basement Desc:
- Unfinished
Exterior Features
- Style of Residence:
- Multi-Level
- House Color:
- Beige
- Time Share:
- No
- Resort:
- Exterior Desc:
- Exterior Details:
- Building, Deck, Outbuilding, Shed
- Amenities/Services:
- Land Desc.:
- Country Setting, Field/Pasture, Mountain View, Secluded, Trail/Near Trail, View, Wooded, Rural, Near ATV Trail
- Suitable Land Usage:
- Recreation, Residential
- Roof Desc.:
- Asphalt Shingle
- Driveway Desc.:
- Gravel
- Foundation Desc.:
- Concrete
- Sewer Desc.:
- Septic
- Garage/Parking:
- Yes
- Garage Spaces:
- 4
- Road Frontage:
- 5700
Other Information
- List Date:
- 2025-05-23
- Last Updated:


