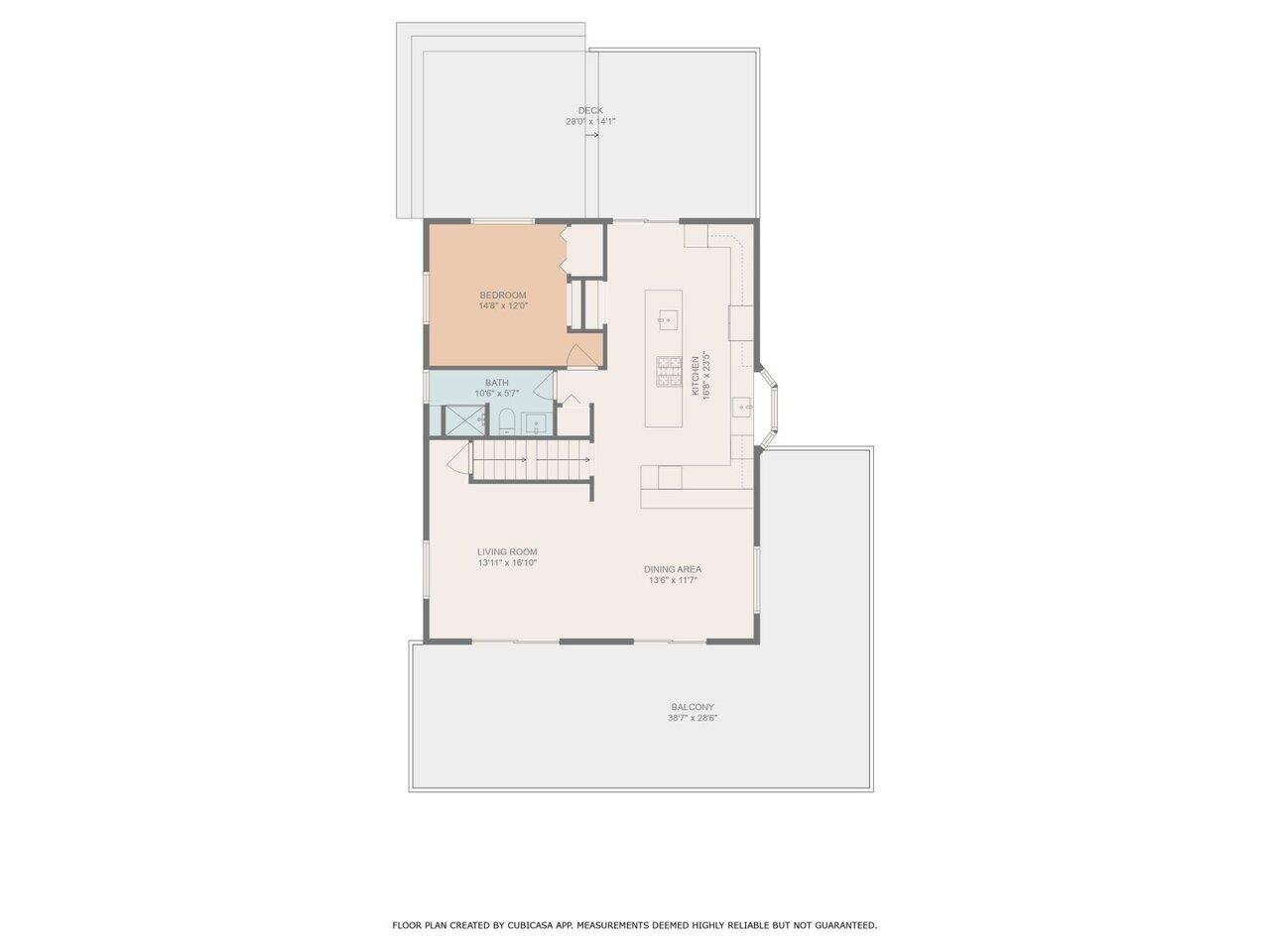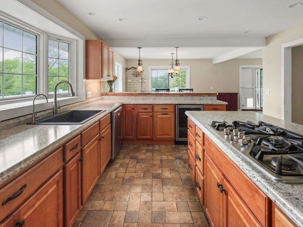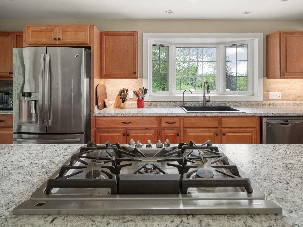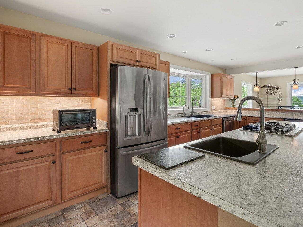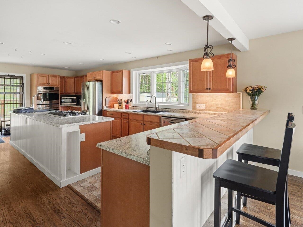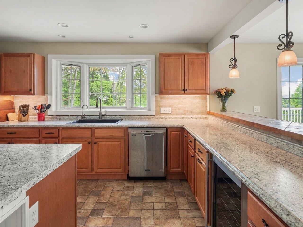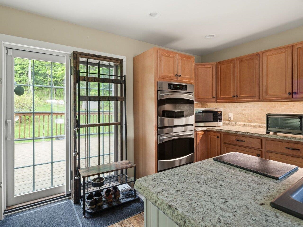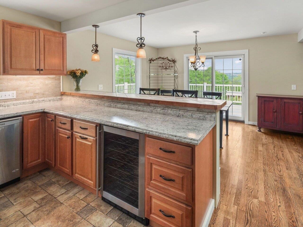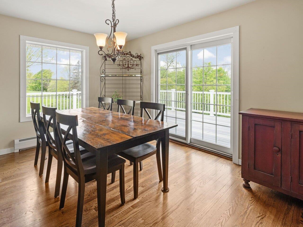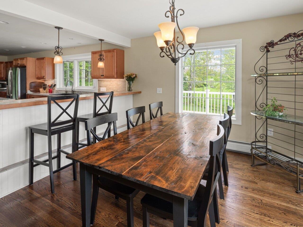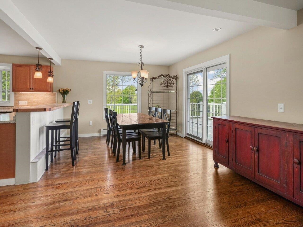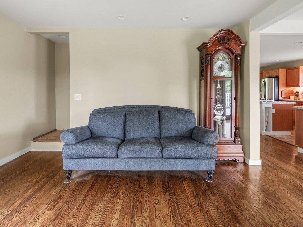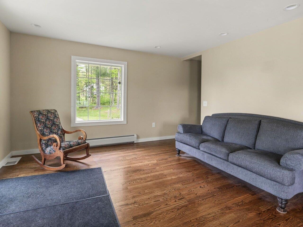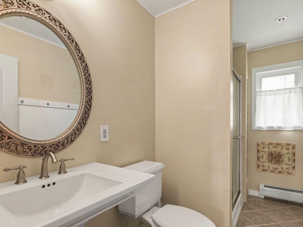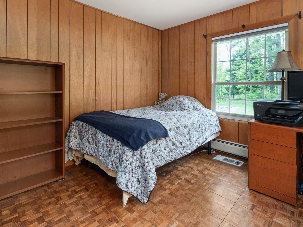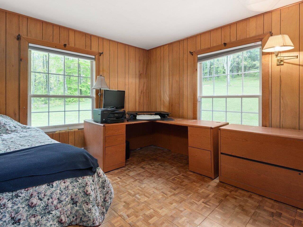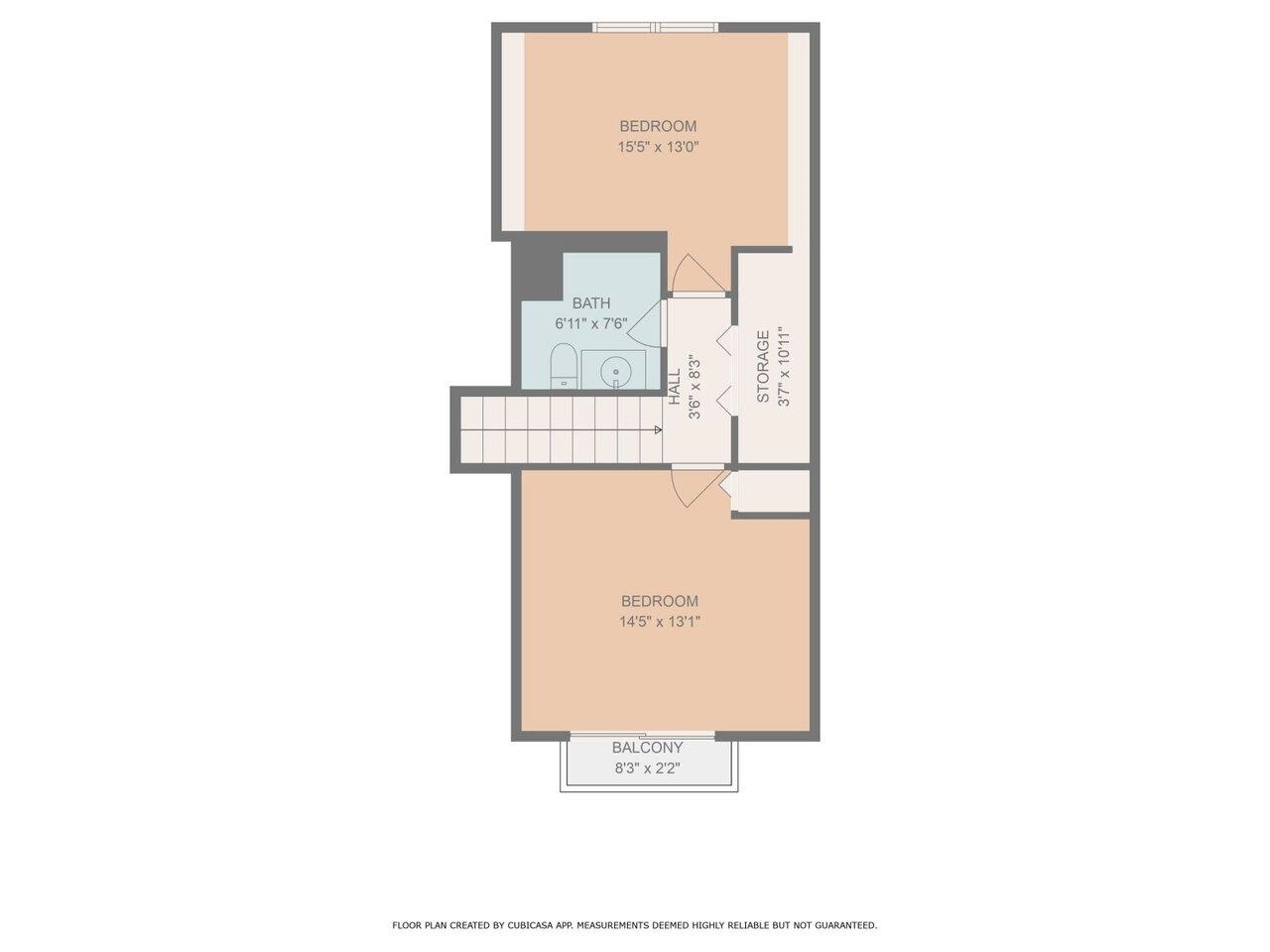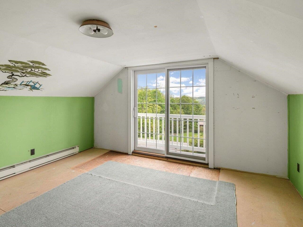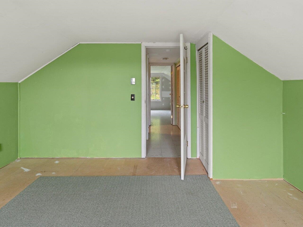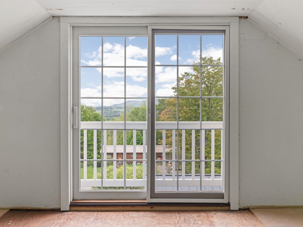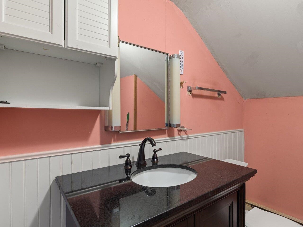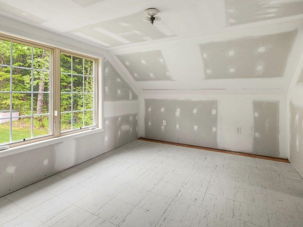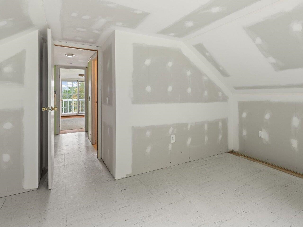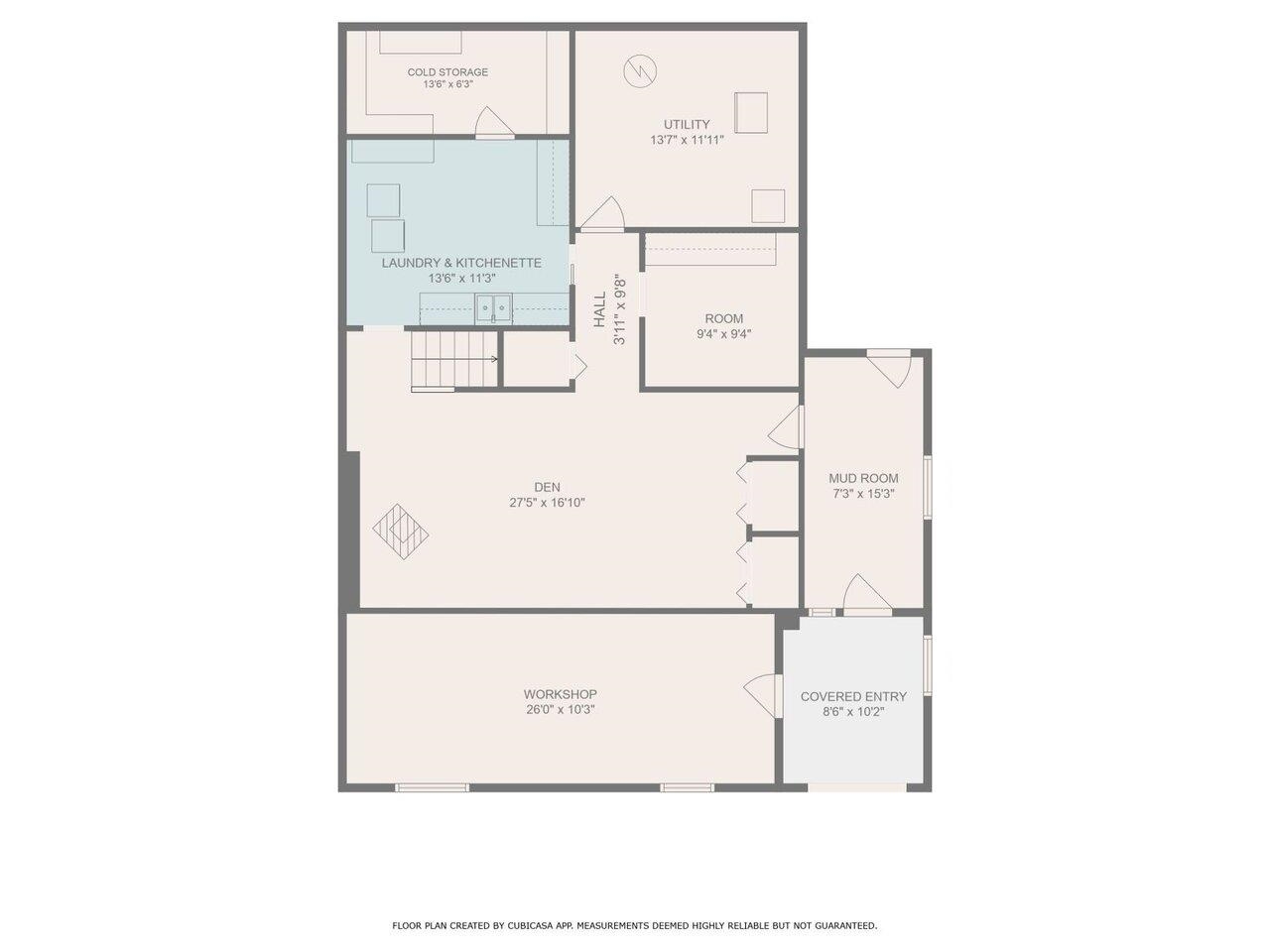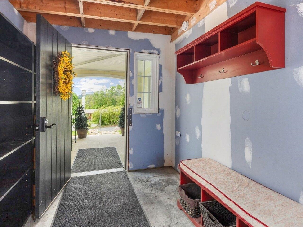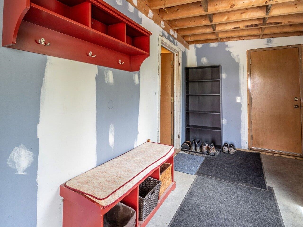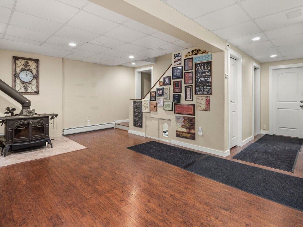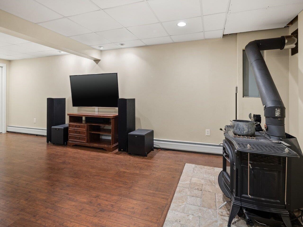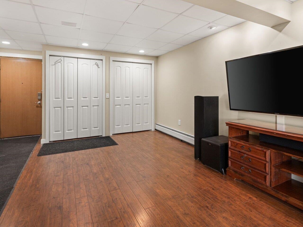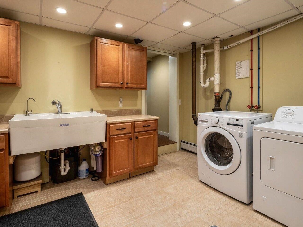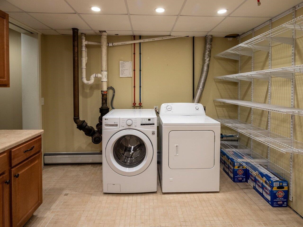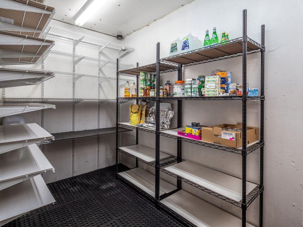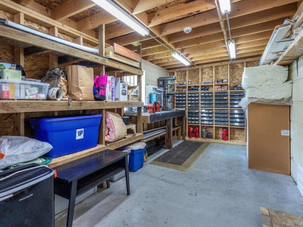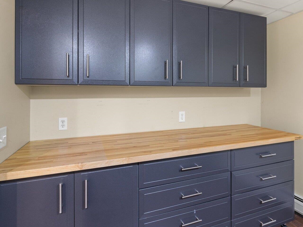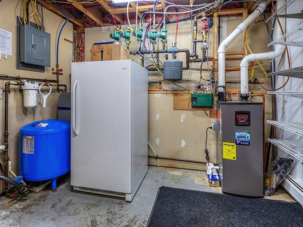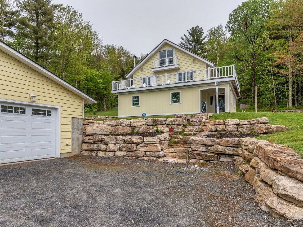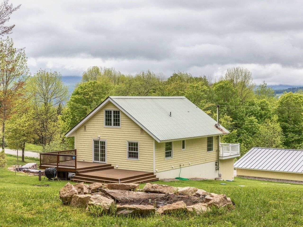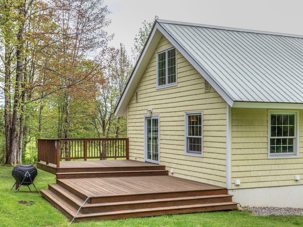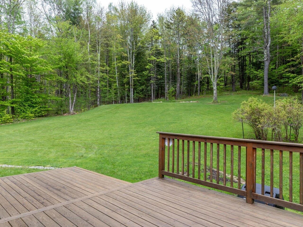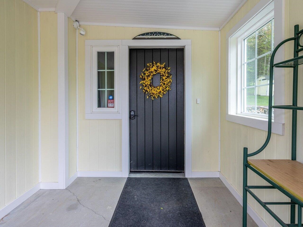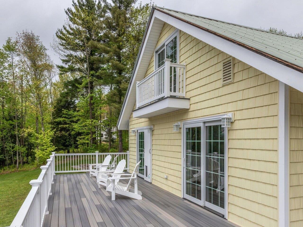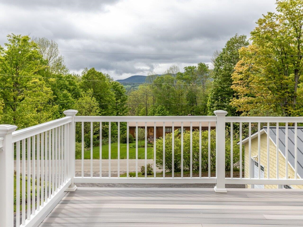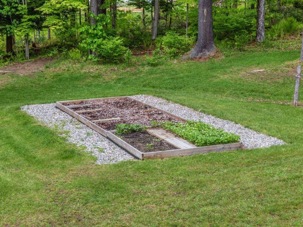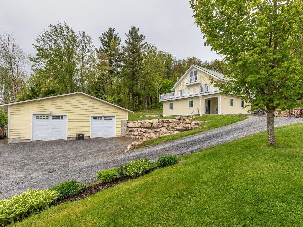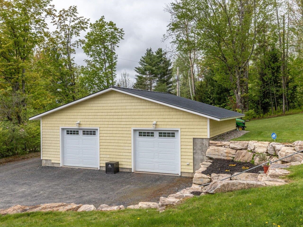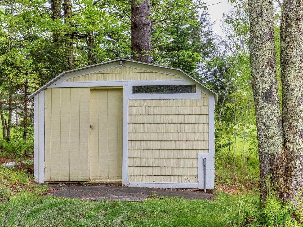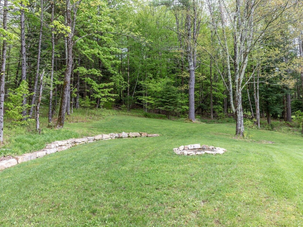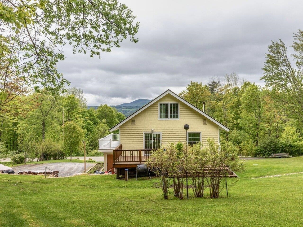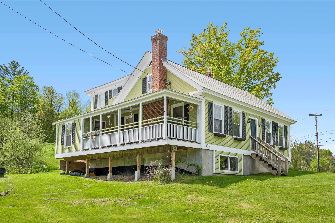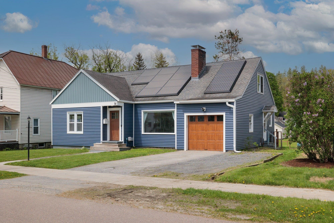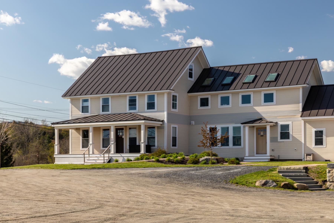1 of 54
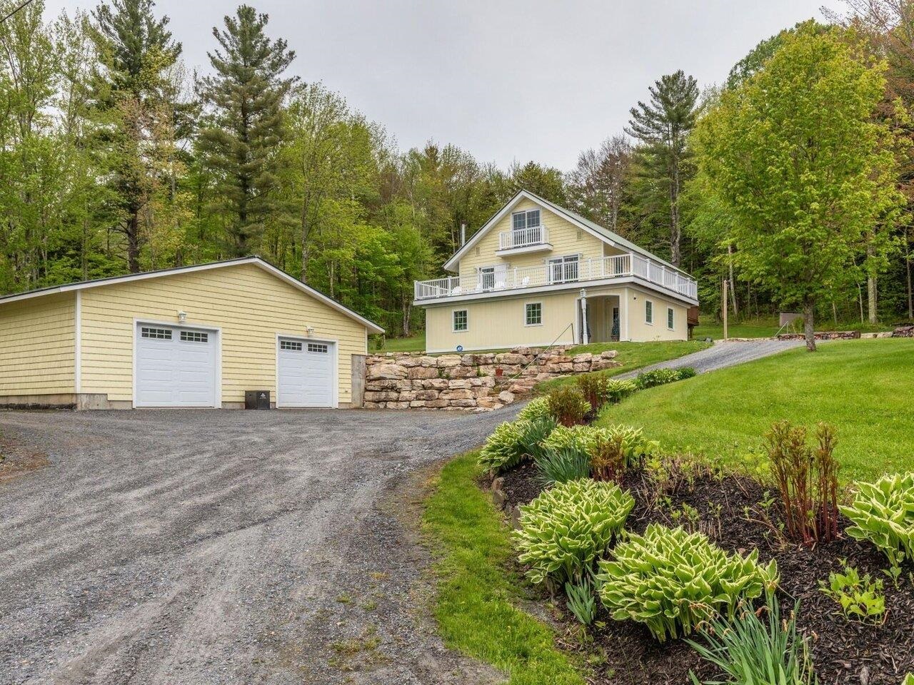
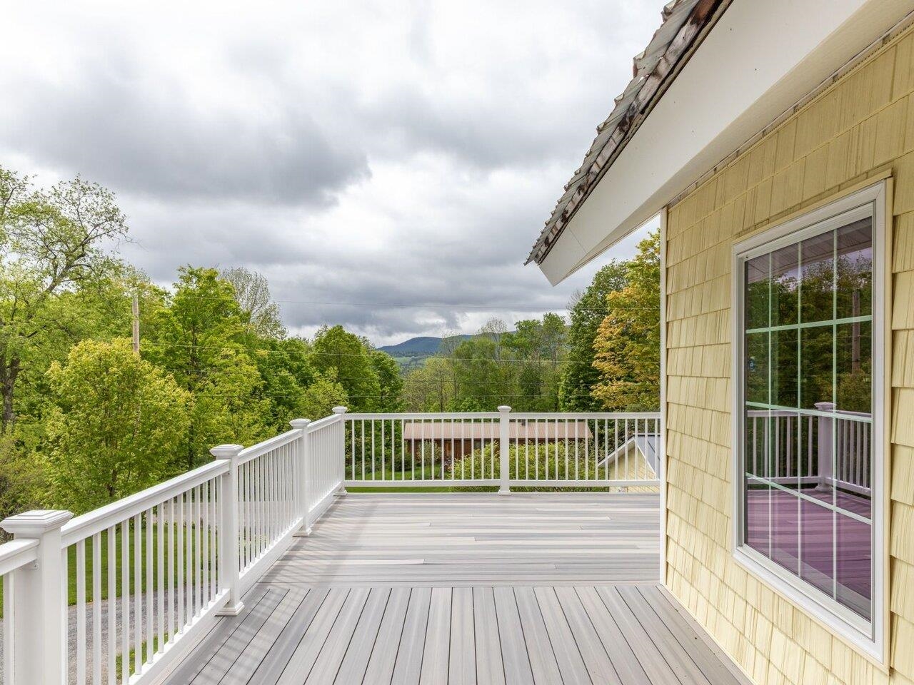
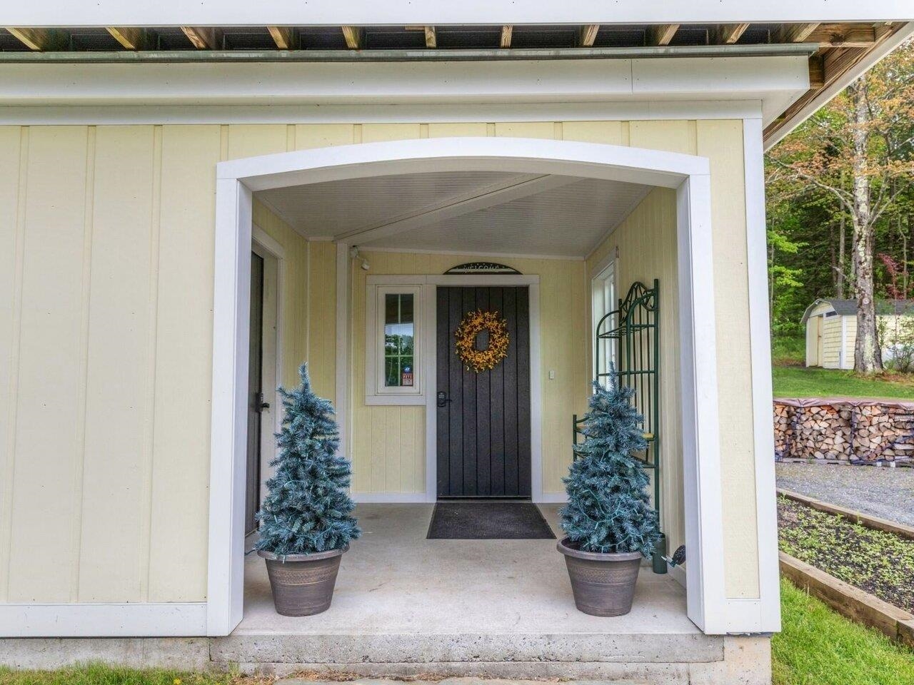
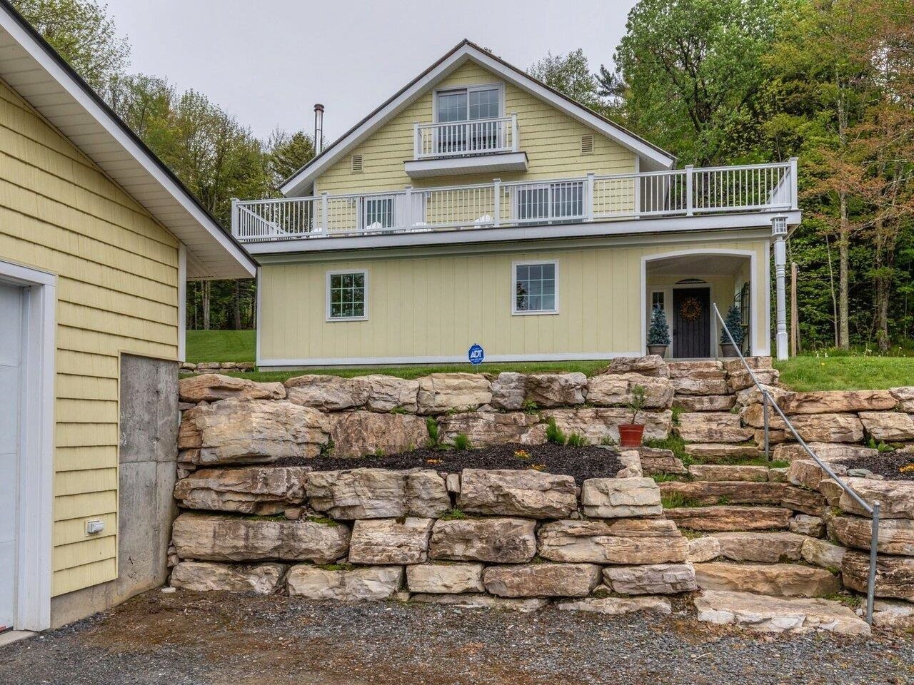
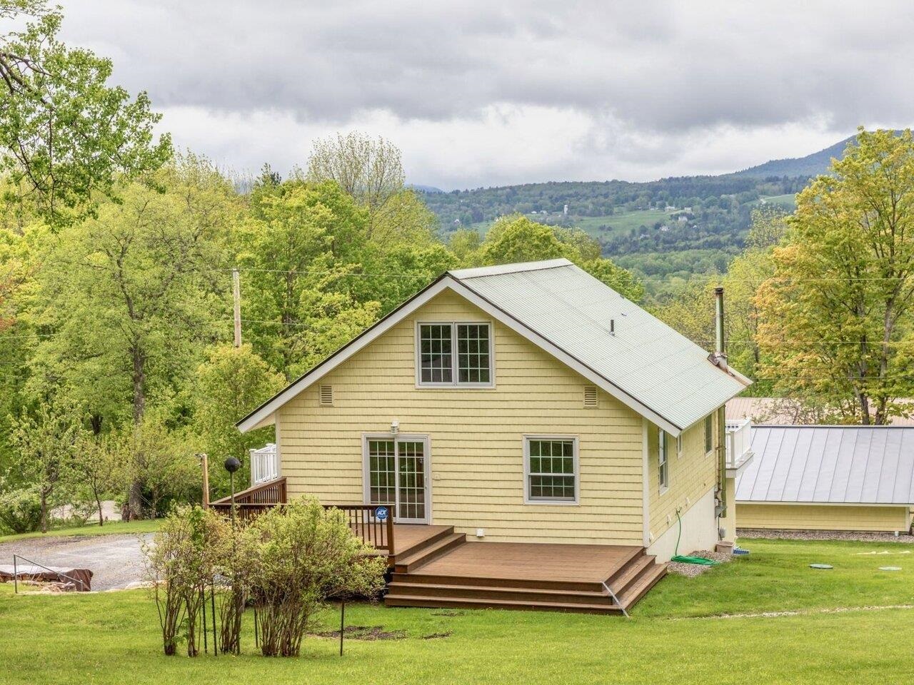
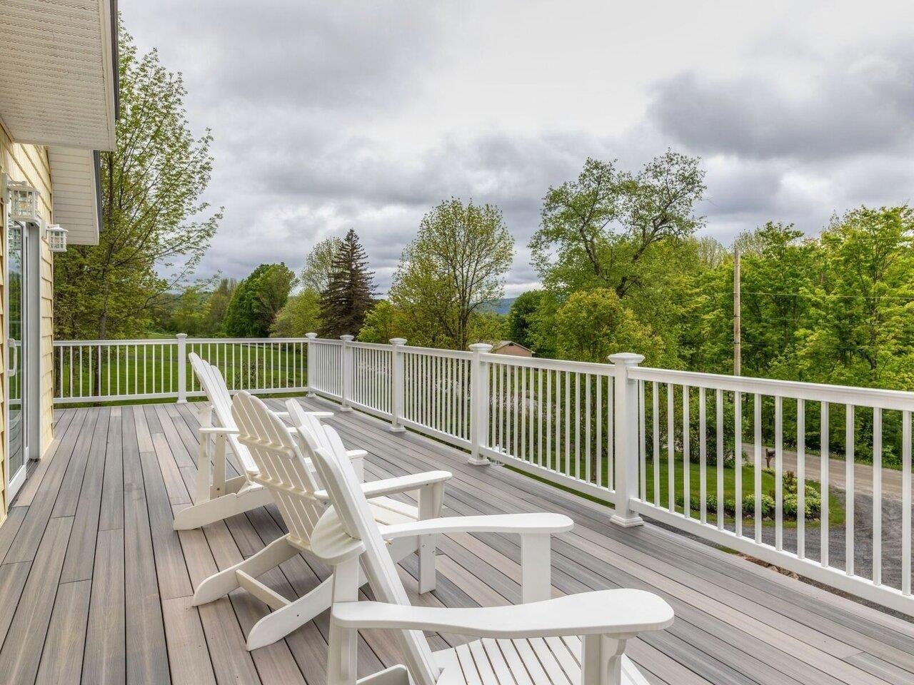
General Property Information
- Property Status:
- Active
- Price:
- $549, 000
- Assessed:
- $0
- Assessed Year:
- County:
- VT-Washington
- Acres:
- 2.00
- Property Type:
- Single Family
- Year Built:
- 1968
- Agency/Brokerage:
- Margolin and von Trapp Team
Coldwell Banker Hickok and Boardman - Bedrooms:
- 3
- Total Baths:
- 2
- Sq. Ft. (Total):
- 2384
- Tax Year:
- 2024
- Taxes:
- $6, 644
- Association Fees:
This 3-level chalet-style home is nestled in the Green Mountains on a private, 2-acre wooded lot. Located just minutes from the iconic villages of Waterbury Center and Stowe, VT, this mid-century custom home echoes a classic alpine design with a large wrap-around deck and balcony to take in the surrounding mountain views. The property includes lush lawns, gardens, fruit trees, and back deck. The home's 3 levels of living space feature an open concept kitchen/dining/living room plus 1 bath and bedroom on the main floor. The custom eat-in kitchen is a showstopper with tons of wood cabinetry, counter space, breakfast bar, 2 sinks, and 5-burner gas stovetop. Two sheet rocked bedrooms and a 2nd bath are on the top level of the home, with a balcony off one room with great views. On the lower level is an inviting, covered front entrance & mudroom, a comfy den with wood stove, laundry area, cold storage, and large workshop. The real star of this lovely home is the amazing alpine style Trex deck that wraps around the main level with fantastic mountain views! And a second 2-level back deck is a great place for grilling, outdoor dining, and a hot tub. To top it off, the oversized 2-car garage is fully heated and plumbed throughout with a compressed air piping system, perfect for woodworking hobbies or an in-home business. With world class skiing and golfing just a short drive away, this location is an outdoor enthusiast's dream. Many area breweries & eateries too! Don't miss it!
Interior Features
- # Of Stories:
- 2
- Sq. Ft. (Total):
- 2384
- Sq. Ft. (Above Ground):
- 1584
- Sq. Ft. (Below Ground):
- 800
- Sq. Ft. Unfinished:
- 0
- Rooms:
- 8
- Bedrooms:
- 3
- Baths:
- 2
- Interior Desc:
- Central Vacuum, Ceiling Fan, Dining Area, Home Theatre Wiring, Kitchen Island, Living/Dining, Natural Light, Security, Storage - Indoor, Surround Sound Wiring, Laundry - Basement
- Appliances Included:
- Cooktop - Down-Draft, Cooktop - Gas, Dishwasher, Dryer - Energy Star, Oven - Double, Oven - Wall, Refrigerator, Washer, Water Heater - Domestic, Water Heater - Off Boiler, Water Heater - Owned, Wine Cooler, Dryer - Gas
- Flooring:
- Hardwood, Laminate, Manufactured, Parquet
- Heating Cooling Fuel:
- Water Heater:
- Basement Desc:
- Finished, Full, Walkout, Exterior Access
Exterior Features
- Style of Residence:
- Chalet
- House Color:
- Yellow
- Time Share:
- No
- Resort:
- Exterior Desc:
- Exterior Details:
- Deck, Garden Space, Outbuilding, Shed
- Amenities/Services:
- Land Desc.:
- Country Setting, Landscaped, Mountain View, Sloping, View, Rural
- Suitable Land Usage:
- Roof Desc.:
- Metal
- Driveway Desc.:
- Crushed Stone
- Foundation Desc.:
- Concrete, Poured Concrete
- Sewer Desc.:
- Cesspool, Concrete
- Garage/Parking:
- Yes
- Garage Spaces:
- 2
- Road Frontage:
- 266
Other Information
- List Date:
- 2025-05-23
- Last Updated:


