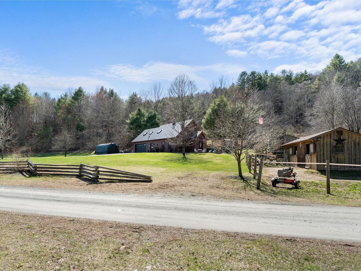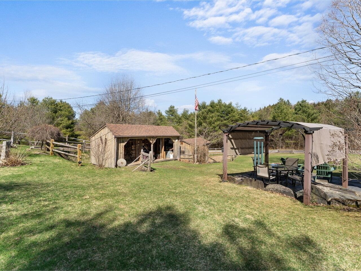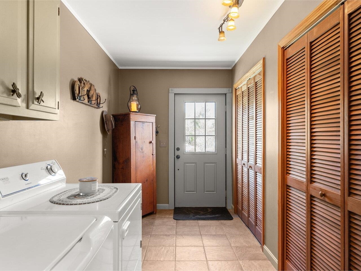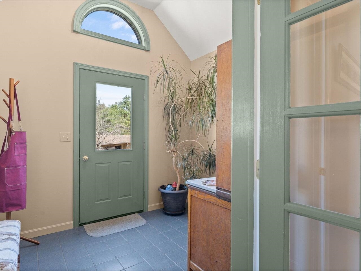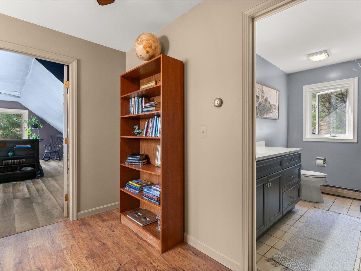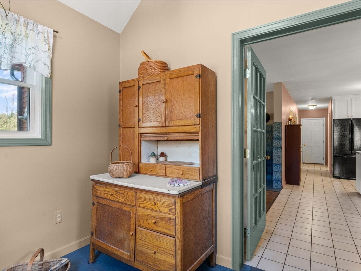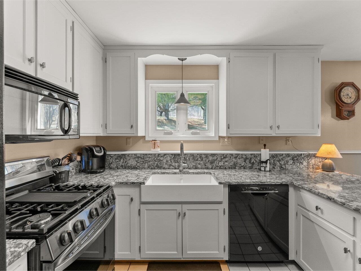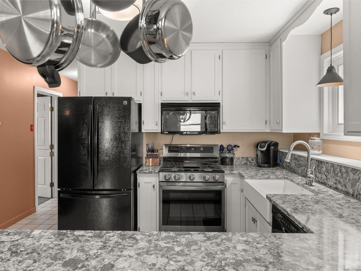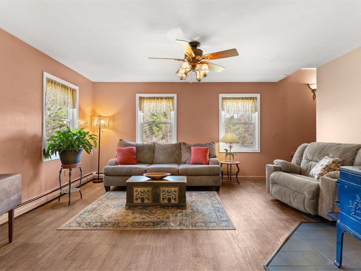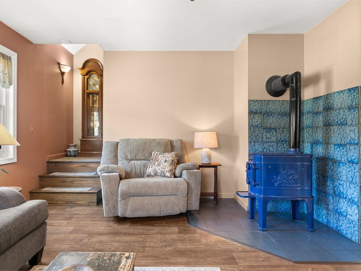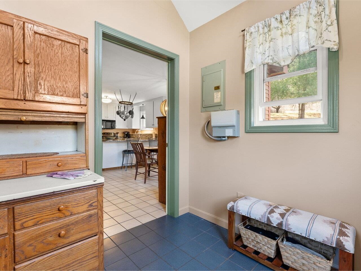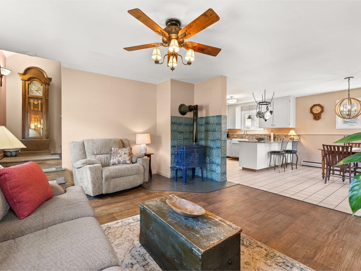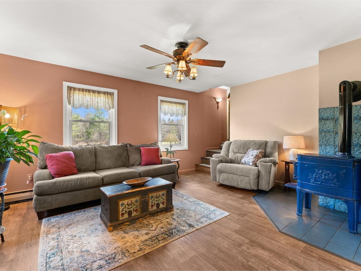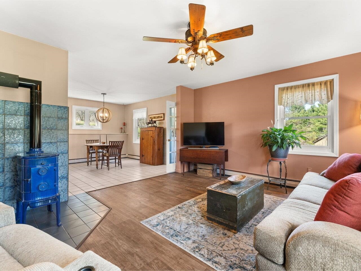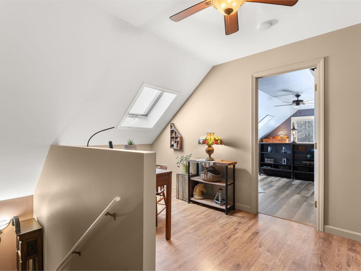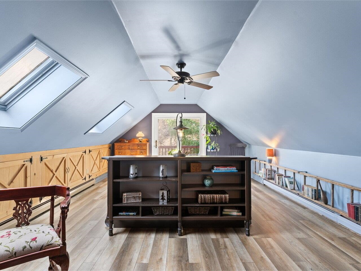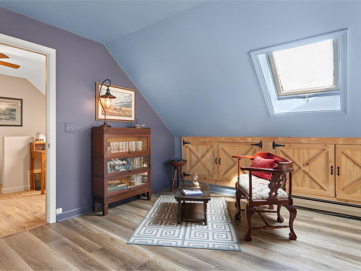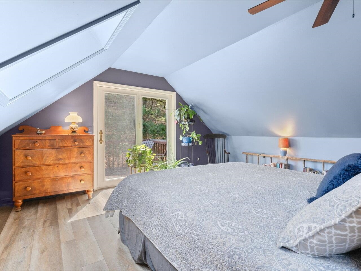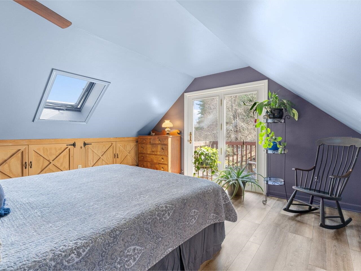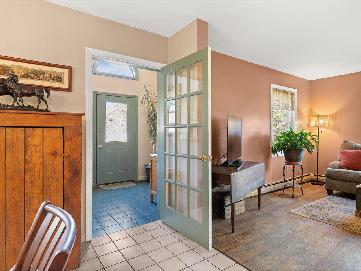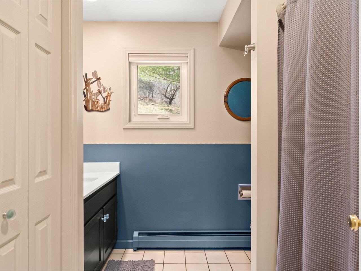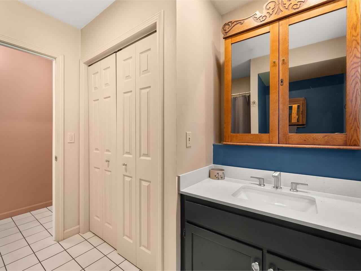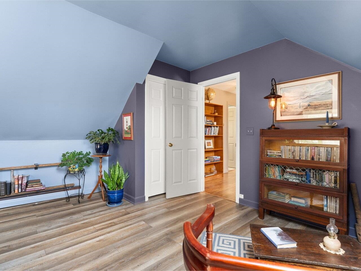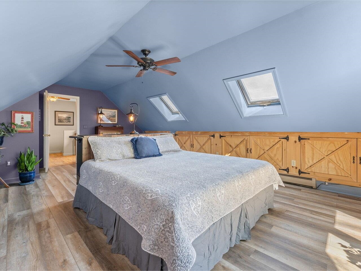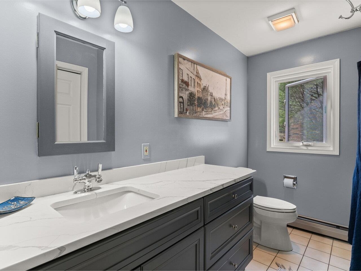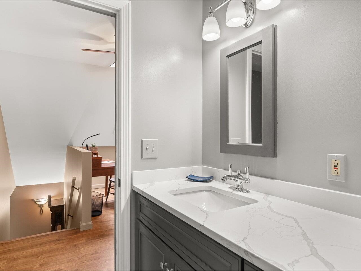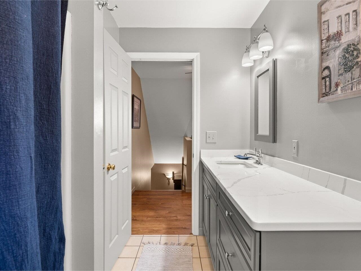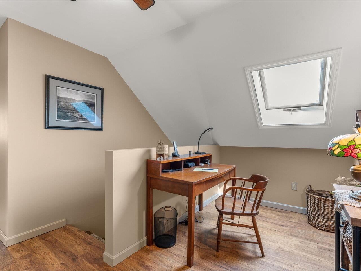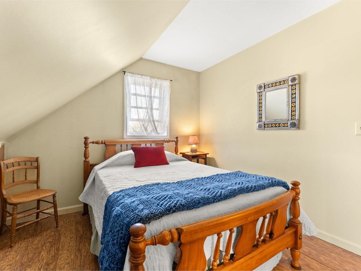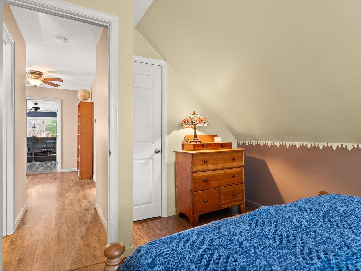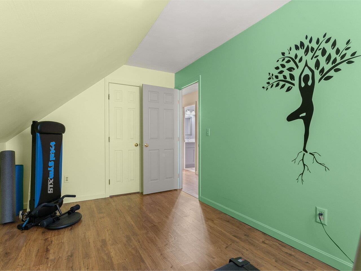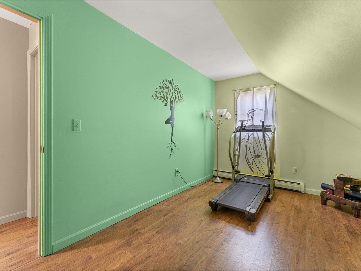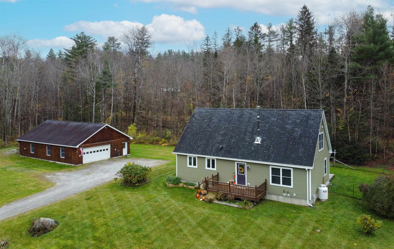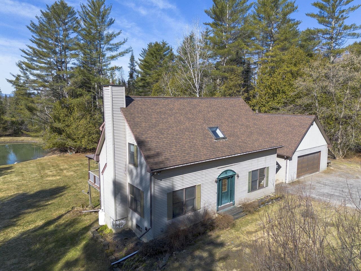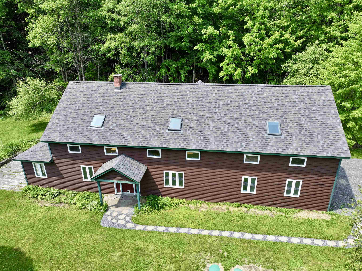1 of 38
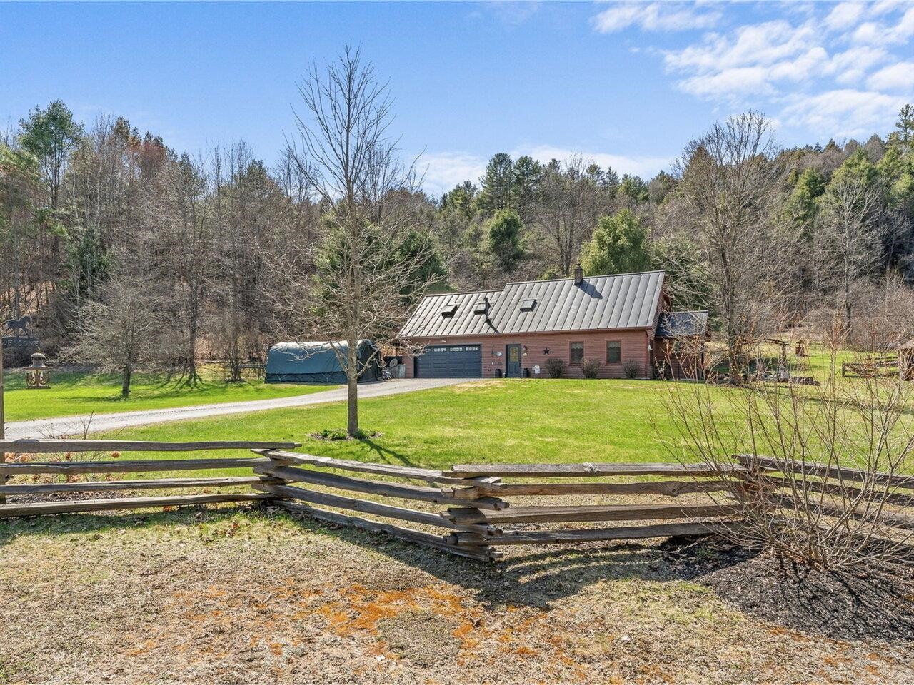
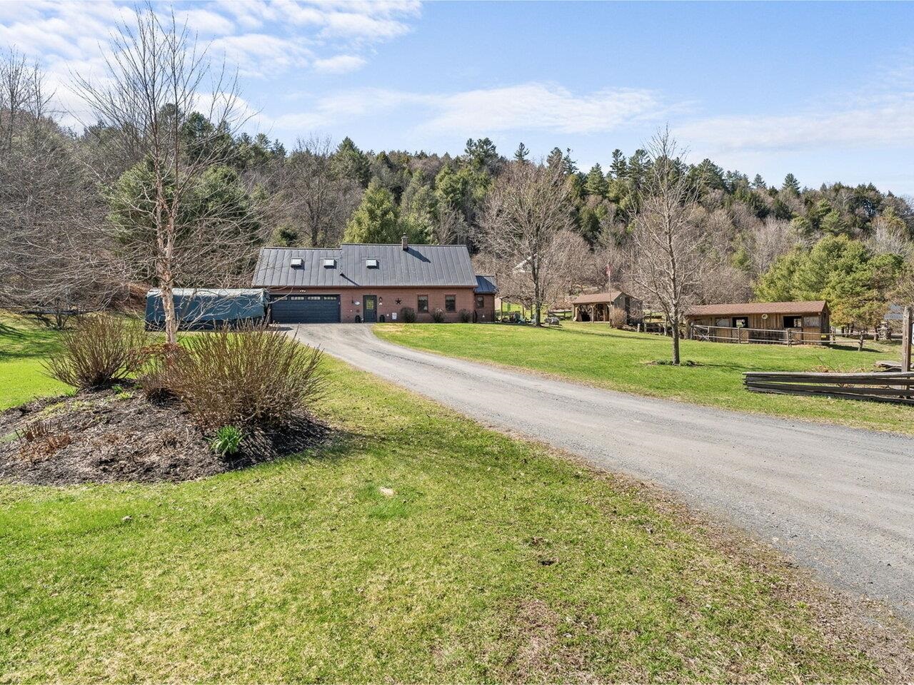
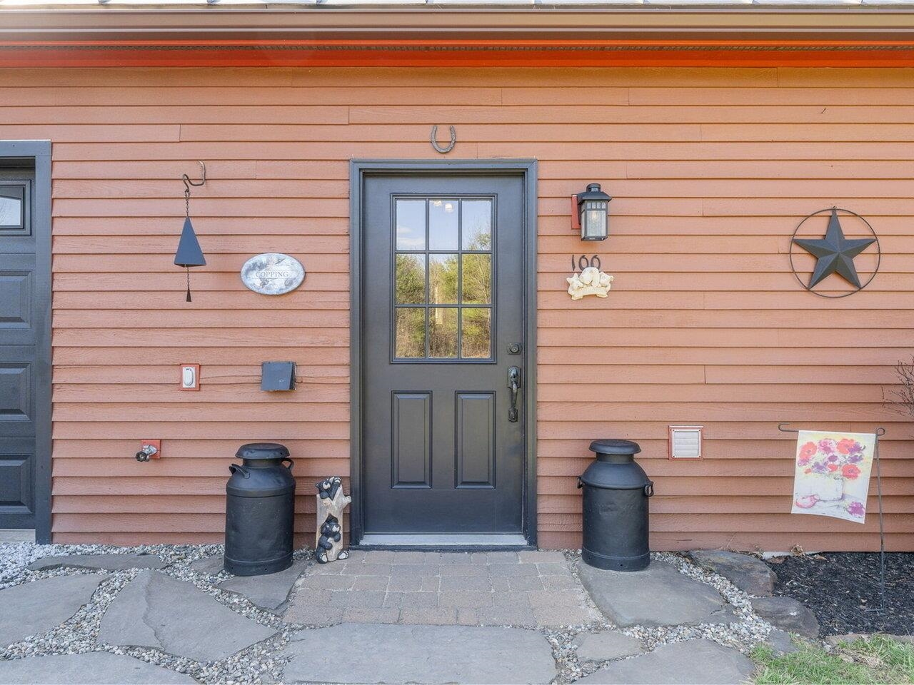
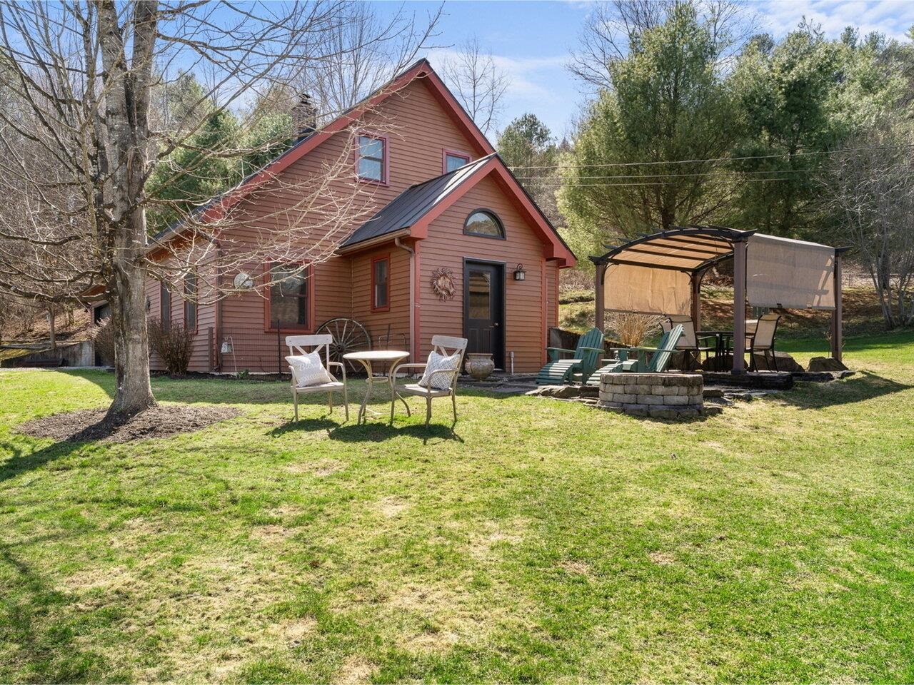
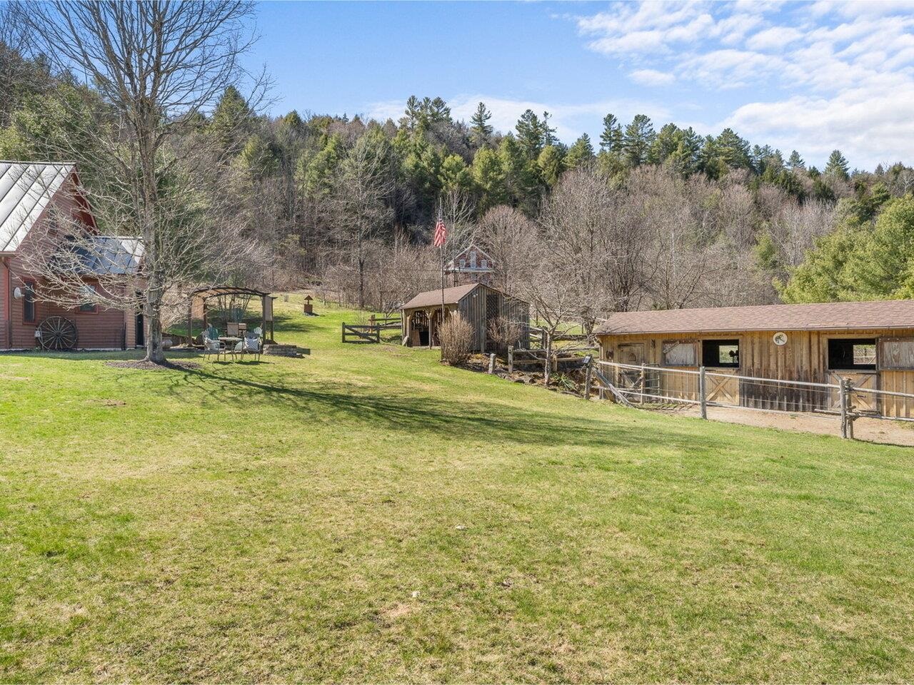
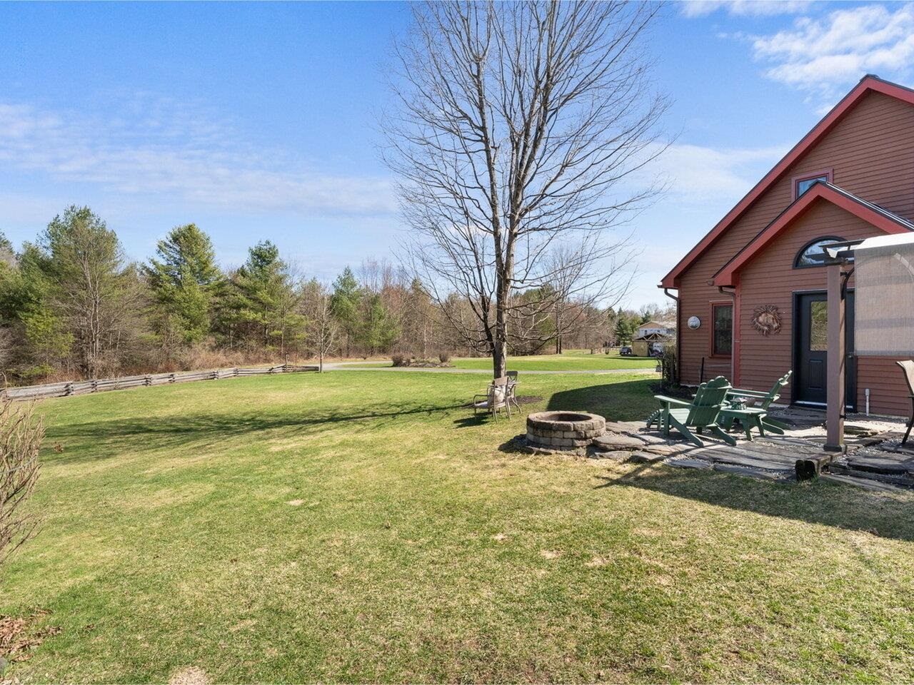
General Property Information
- Property Status:
- Active Under Contract
- Price:
- $549, 000
- Assessed:
- $0
- Assessed Year:
- County:
- VT-Washington
- Acres:
- 5.70
- Property Type:
- Single Family
- Year Built:
- 1993
- Agency/Brokerage:
- Kevin Casey
Coldwell Banker Hickok and Boardman - Bedrooms:
- 3
- Total Baths:
- 2
- Sq. Ft. (Total):
- 1808
- Tax Year:
- 2024
- Taxes:
- $6, 617
- Association Fees:
Located on a private road in East Calais, Vermont, this home is situated on 5.7 acres and offers a combination of comfort, space, and natural beauty. Conveniently located in the U-32 school district. This 3-bedroom, 2-bath is bathed in light and features a unique wood stove for heating during Vermont's winters, along with a brand new boiler for efficient heating. The primary bedroom features skylights for gazing at the stars and moon as you fall asleep to the sound of peepers signaling the arrival of spring through the second-floor French doors leading out to a private deck. The standing seam roof and cedar siding are testaments to the quality of construction and will provide many more years of protection from the elements with little maintenance. Outside, the property is landscaped with perennials that provide exciting pops of color as each planting makes its appearance in the spring and summer. The barn includes a tack room and fenced areas suitable for pets, livestock, or a couple of horses. The yard is ideal for outdoor activities like gardening, playing catch, or working in the yard. Additionally, the two-car attached garage and mudroom offers convenience which is hard to find these days.
Interior Features
- # Of Stories:
- 1.5
- Sq. Ft. (Total):
- 1808
- Sq. Ft. (Above Ground):
- 1808
- Sq. Ft. (Below Ground):
- 0
- Sq. Ft. Unfinished:
- 0
- Rooms:
- 5
- Bedrooms:
- 3
- Baths:
- 2
- Interior Desc:
- Appliances Included:
- Dishwasher - Energy Star, Dryer - Energy Star, Range - Gas, Washer - Energy Star
- Flooring:
- Laminate, Tile
- Heating Cooling Fuel:
- Water Heater:
- Basement Desc:
Exterior Features
- Style of Residence:
- Cape
- House Color:
- Brown
- Time Share:
- No
- Resort:
- Exterior Desc:
- Exterior Details:
- Balcony, Fence - Full, Garden Space, Outbuilding, Patio, Stable(s)
- Amenities/Services:
- Land Desc.:
- Farm - Horse/Animal
- Suitable Land Usage:
- Roof Desc.:
- Standing Seam
- Driveway Desc.:
- Gravel
- Foundation Desc.:
- Slab - Concrete
- Sewer Desc.:
- 1000 Gallon
- Garage/Parking:
- Yes
- Garage Spaces:
- 2
- Road Frontage:
- 460
Other Information
- List Date:
- 2025-05-23
- Last Updated:


