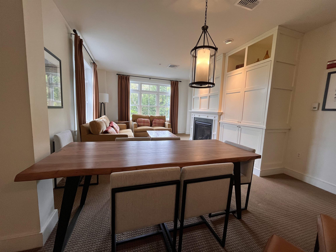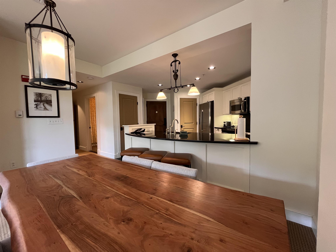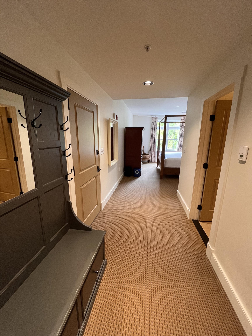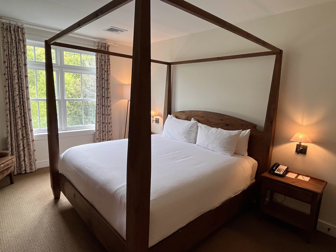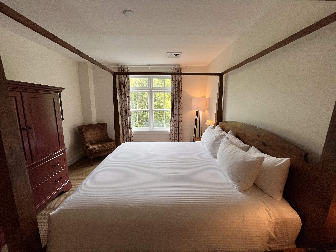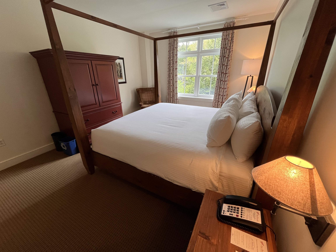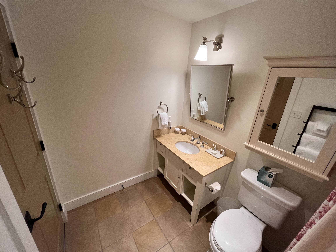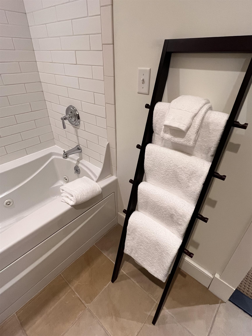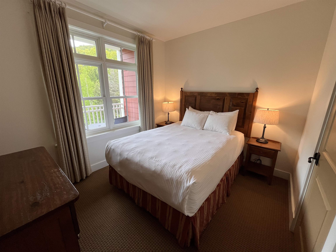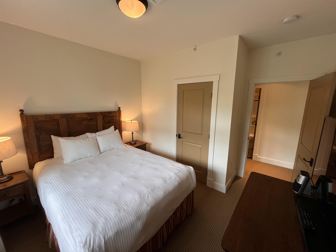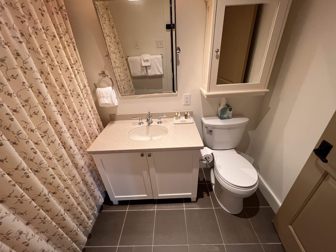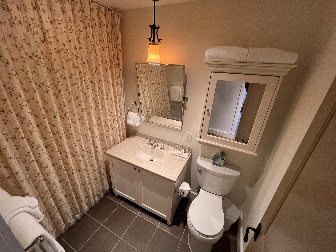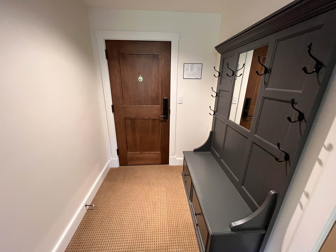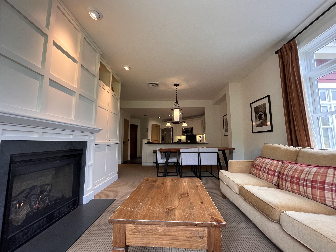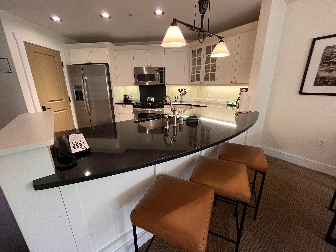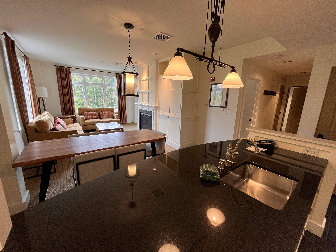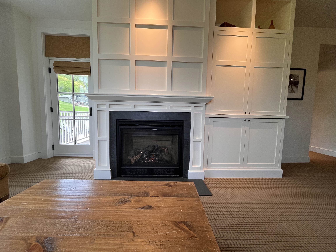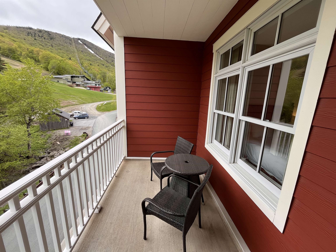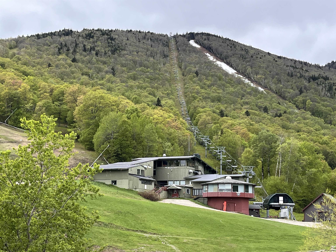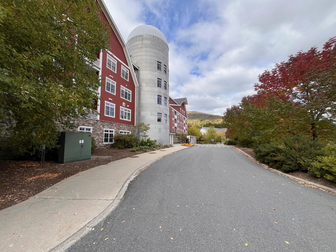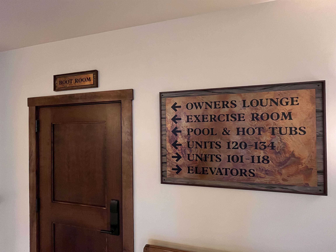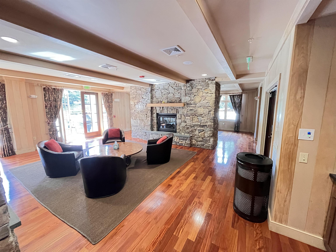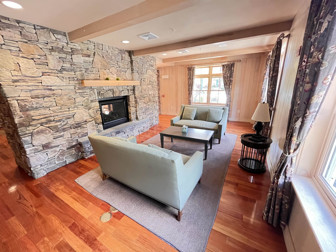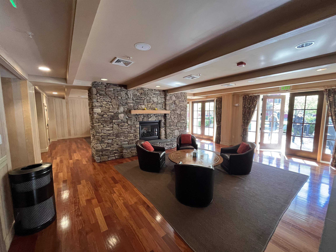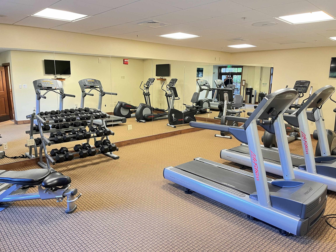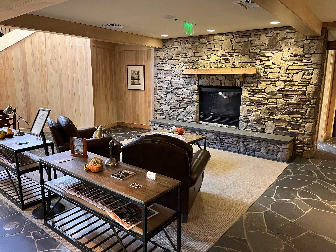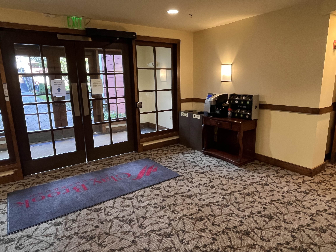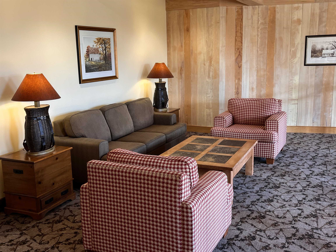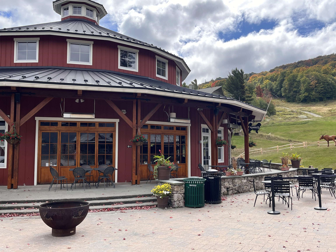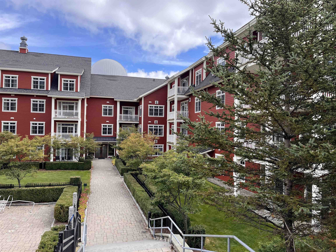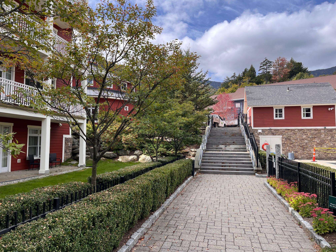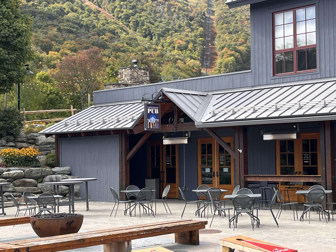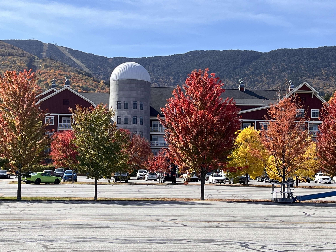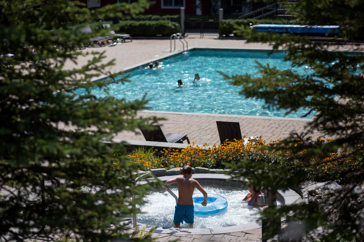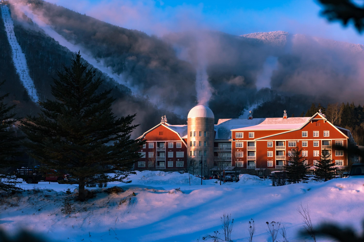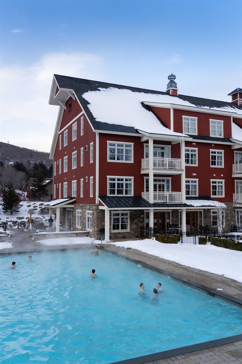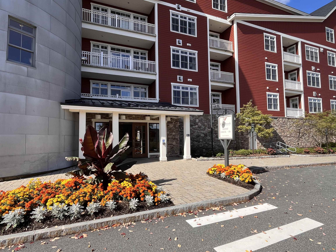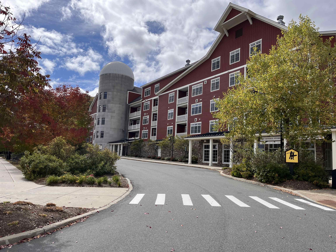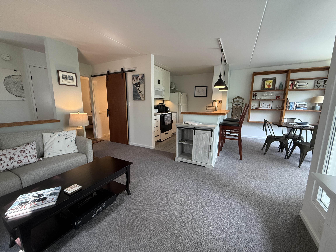1 of 44
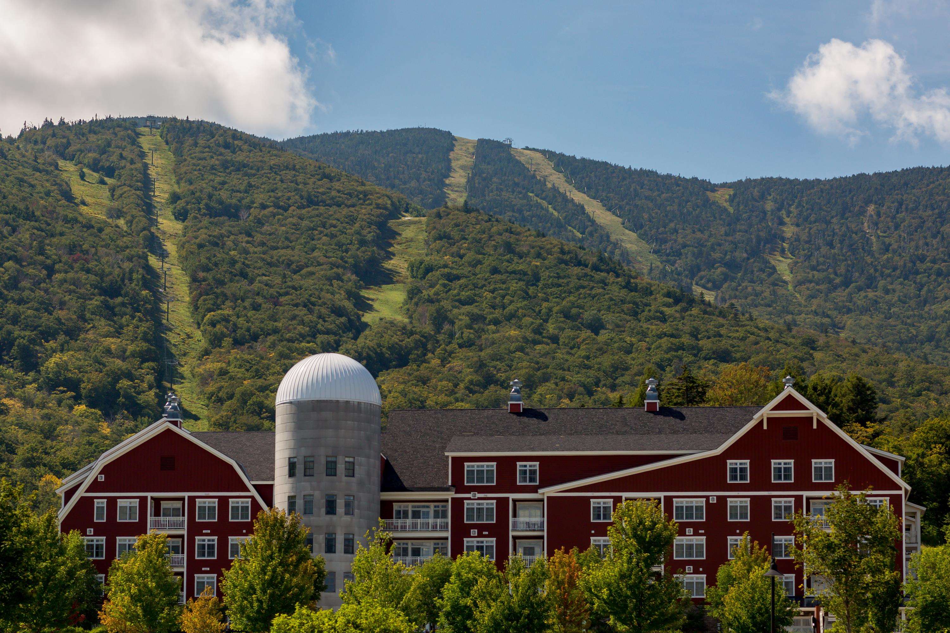
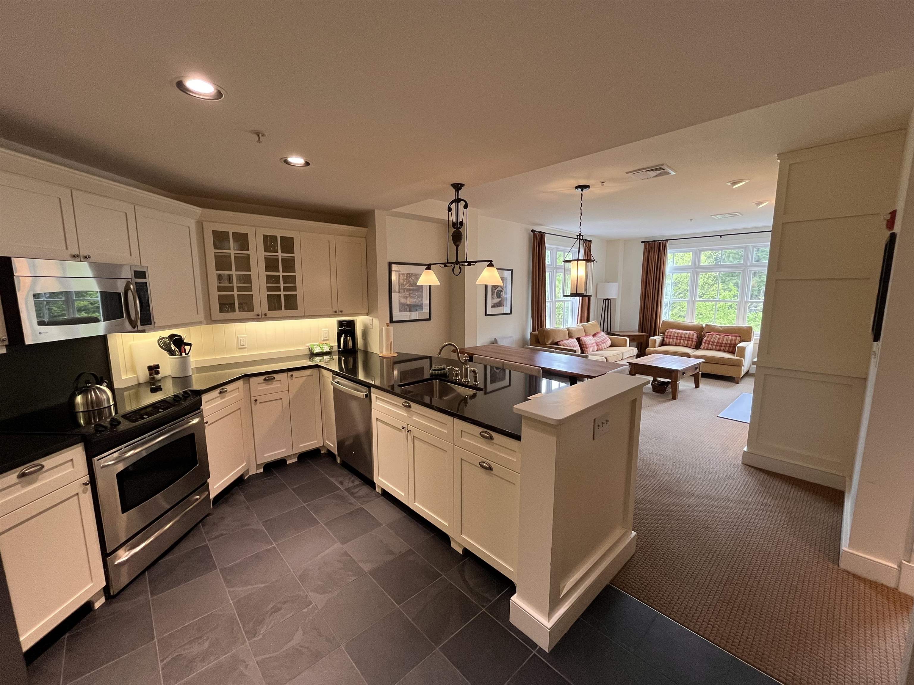
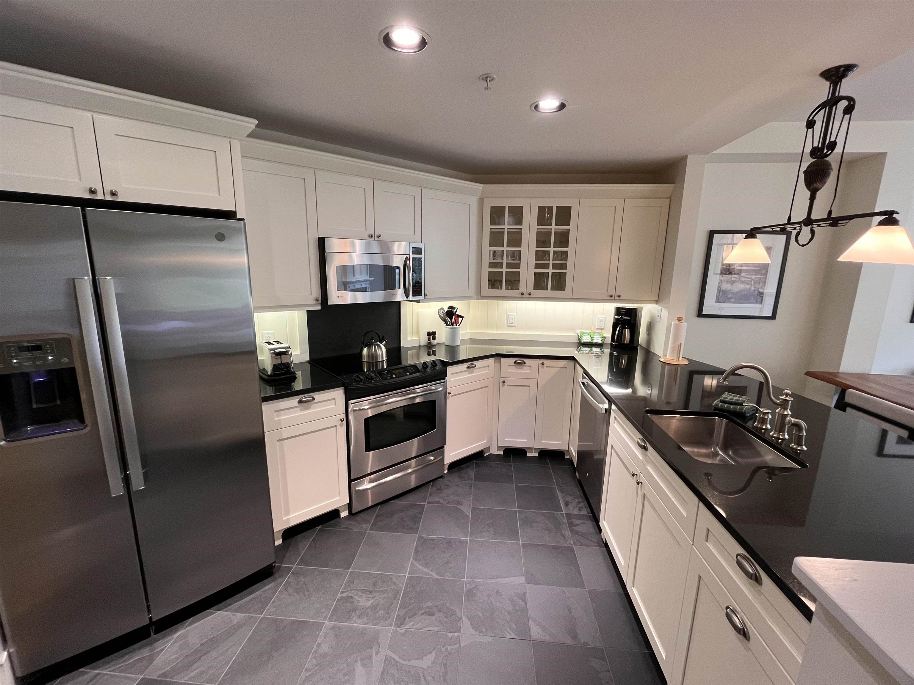
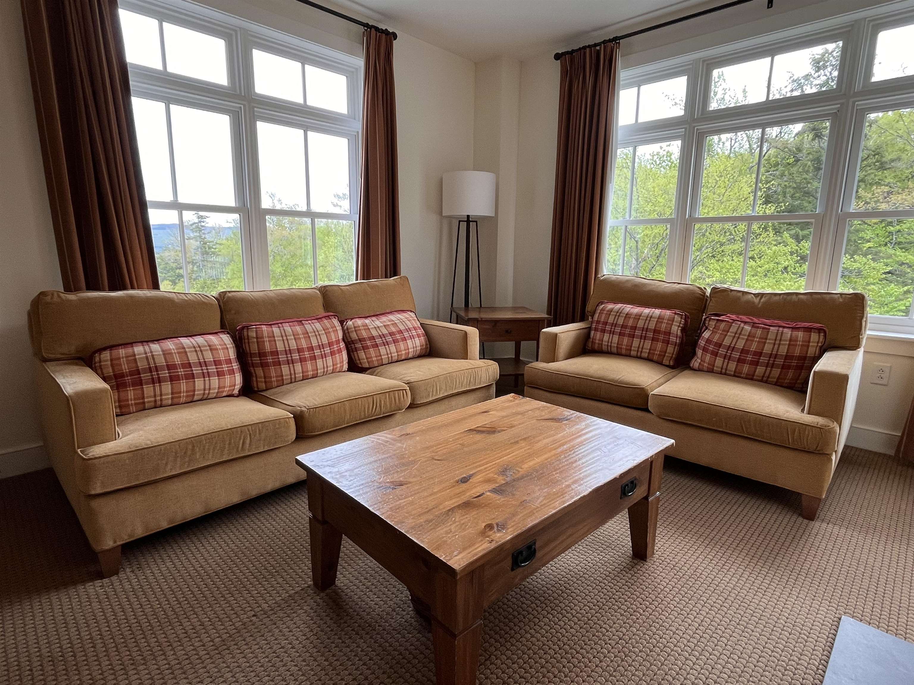
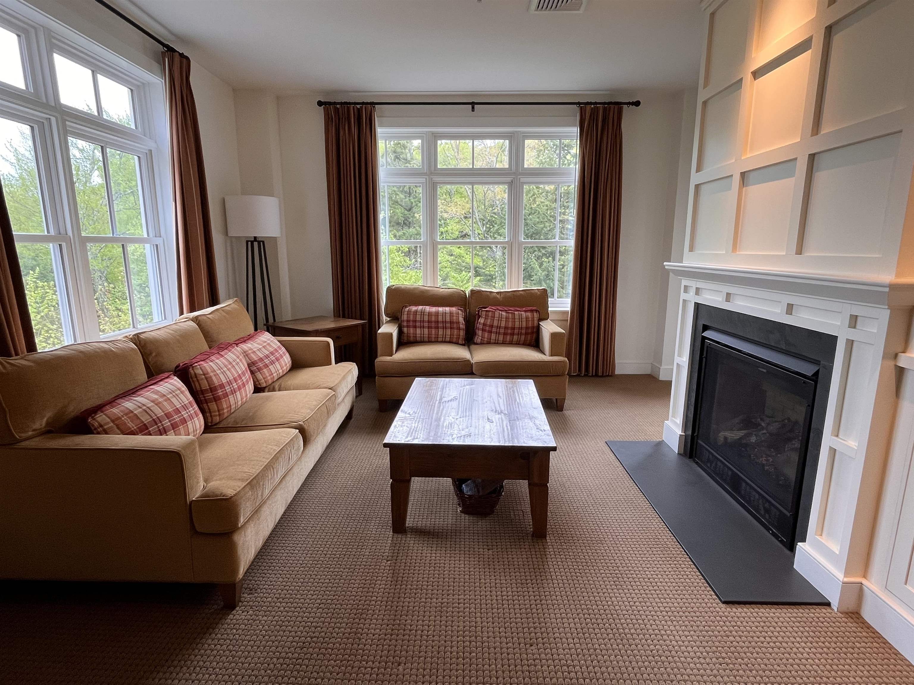
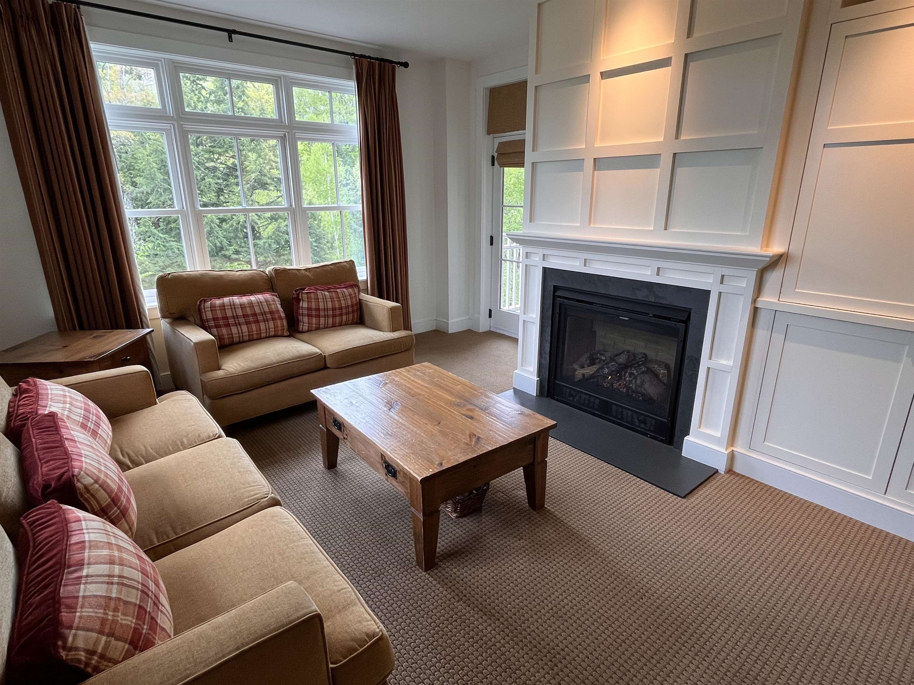
General Property Information
- Property Status:
- Active
- Price:
- $235, 000
- Unit Number
- 310 Interval I w/lockout 308
- Assessed:
- $0
- Assessed Year:
- County:
- VT-Washington
- Acres:
- 0.00
- Property Type:
- Condo
- Year Built:
- 2006
- Agency/Brokerage:
- Doug Mosle
Doug Mosle Real Estate - Bedrooms:
- 2
- Total Baths:
- 2
- Sq. Ft. (Total):
- 1138
- Tax Year:
- 2024
- Taxes:
- $3, 269
- Association Fees:
2 bedroom, 2 bath luxury slope-side residence with unique corner living room that offers views of the slopes to the south and surrounding mountains to the east. This dog-friendly condo is elegantly designed for total relaxation after a long day on the slopes. warm your toes by the fire, soak on the hot tub, enjoy après at Rumble's or the Castlerock Pub. Claybrook at Sugarbush is a full service, luxury slope side condo in the best location at Sugarbush. Easy access to the year round heated pool & hot tub and heated boot room/ski valet for Skiing! Fully Equipped kitchen, granite counter tops, slate and hardwood floors, custom cabinetry, Stainless steel appliances, wireless internet access, central heat and A/C, gas fireplace, and more. Ownership has its perks with private owners lounge, indoor valet parking, heated boot room, ski/boot valet, on site gym, plus health and rec club membership. Treat yourself to year-round luxury at a quarter of the cost of full ownership. Stop talking about a second home and start living, let Clay Brook at Sugarbush be your Mad River Valley home away from home.
Interior Features
- # Of Stories:
- 4+
- Sq. Ft. (Total):
- 1138
- Sq. Ft. (Above Ground):
- 1138
- Sq. Ft. (Below Ground):
- 0
- Sq. Ft. Unfinished:
- 0
- Rooms:
- 5
- Bedrooms:
- 2
- Baths:
- 2
- Interior Desc:
- Blinds, Dining Area, Draperies, Elevator - Passenger, Fireplace - Gas, Fireplaces - 1, Furnished, Hearth, Hot Tub, Kitchen/Living, Primary BR w/ BA, Natural Light, Soaking Tub, Storage - Indoor, Laundry - 1st Floor
- Appliances Included:
- Cooktop - Electric, Dishwasher, Dryer, Freezer, Microwave, Range - Gas, Refrigerator, Washer
- Flooring:
- Carpet, Tile
- Heating Cooling Fuel:
- Water Heater:
- Basement Desc:
- Full, Stairs - Interior, Storage - Locked, Walkout, Interior Access, Stairs - Basement
Exterior Features
- Style of Residence:
- Condex
- House Color:
- red
- Time Share:
- No
- Resort:
- Yes
- Exterior Desc:
- Exterior Details:
- Balcony, Hot Tub, Pool - In Ground, Porch - Covered
- Amenities/Services:
- Land Desc.:
- Condo Development, Corner, Landscaped, Mountain View, Recreational, Ski Area, Ski Trailside, Trail/Near Trail, View, Near Skiing
- Suitable Land Usage:
- Roof Desc.:
- Shingle - Asphalt
- Driveway Desc.:
- Paved
- Foundation Desc.:
- Concrete
- Sewer Desc.:
- Community
- Garage/Parking:
- Yes
- Garage Spaces:
- 61
- Road Frontage:
- 0
Other Information
- List Date:
- 2025-05-22
- Last Updated:


