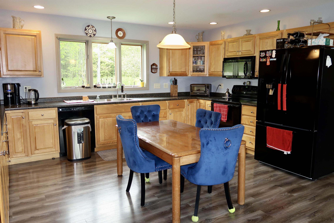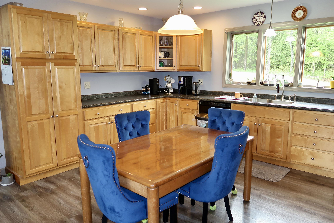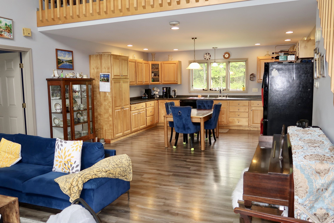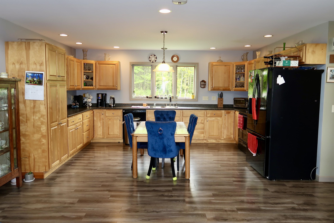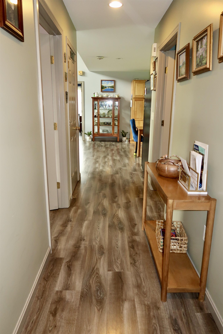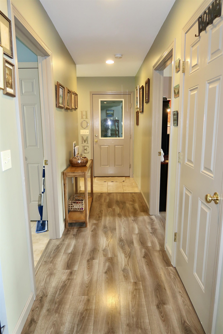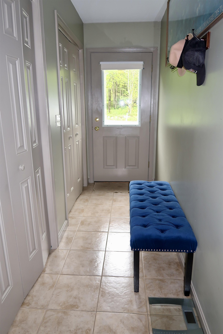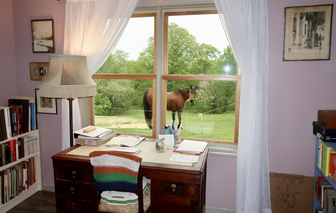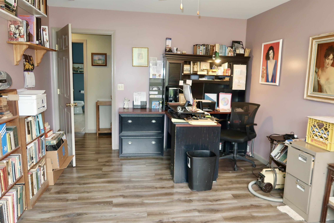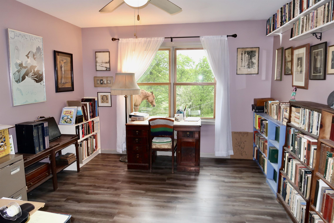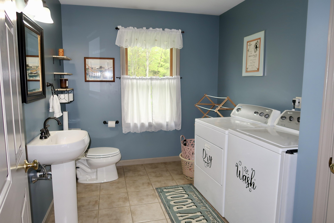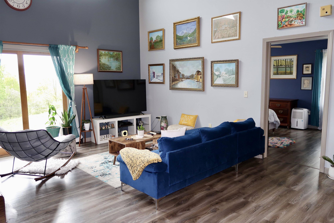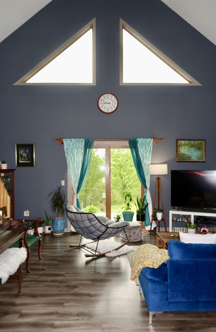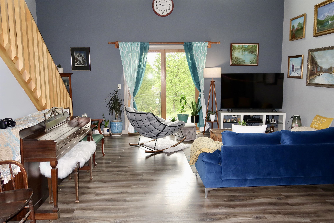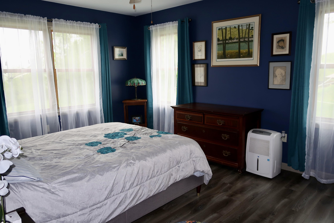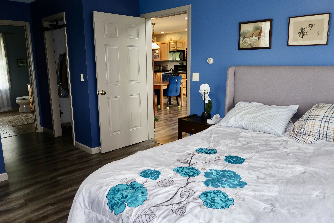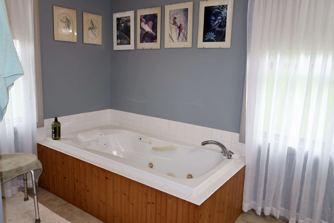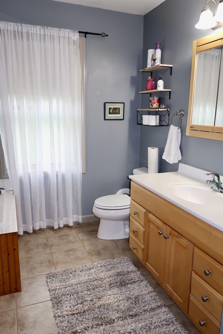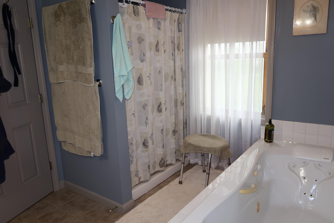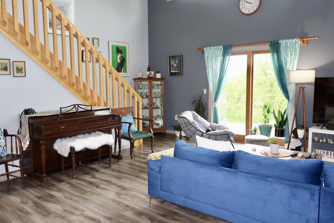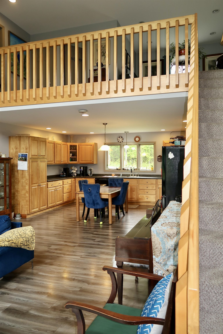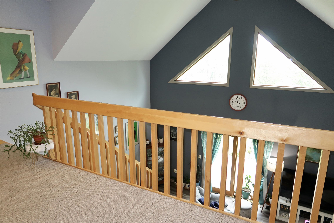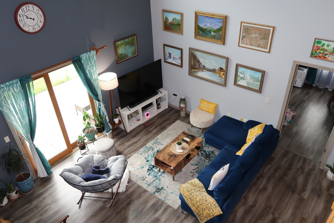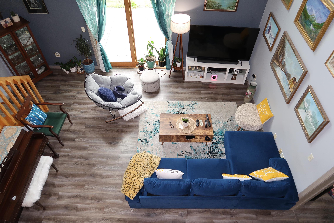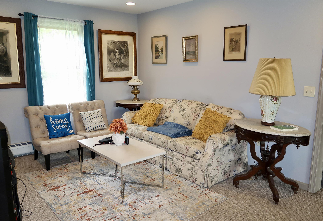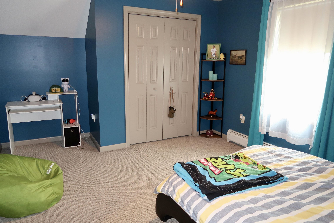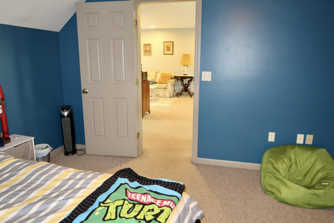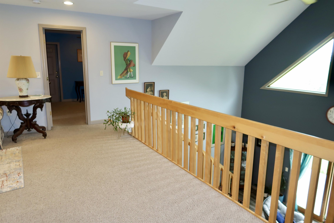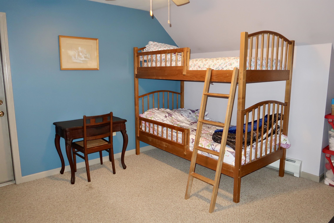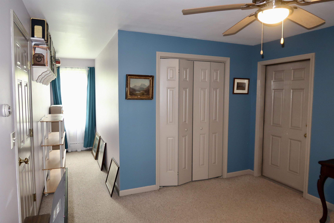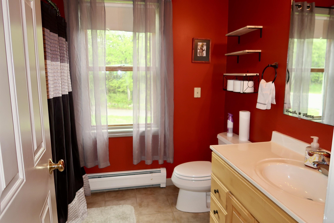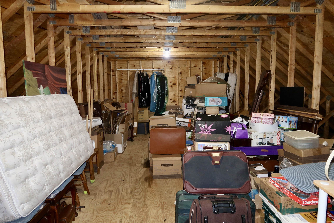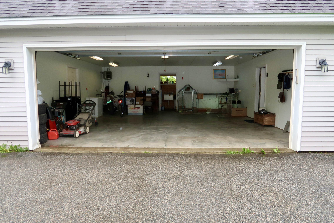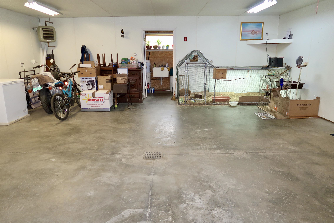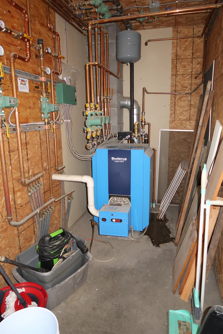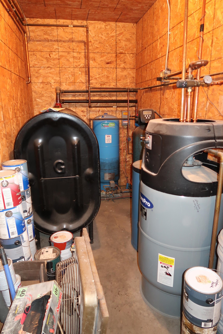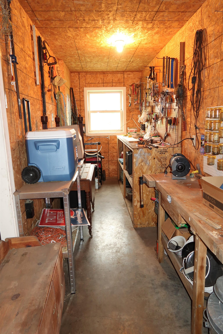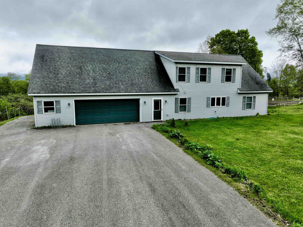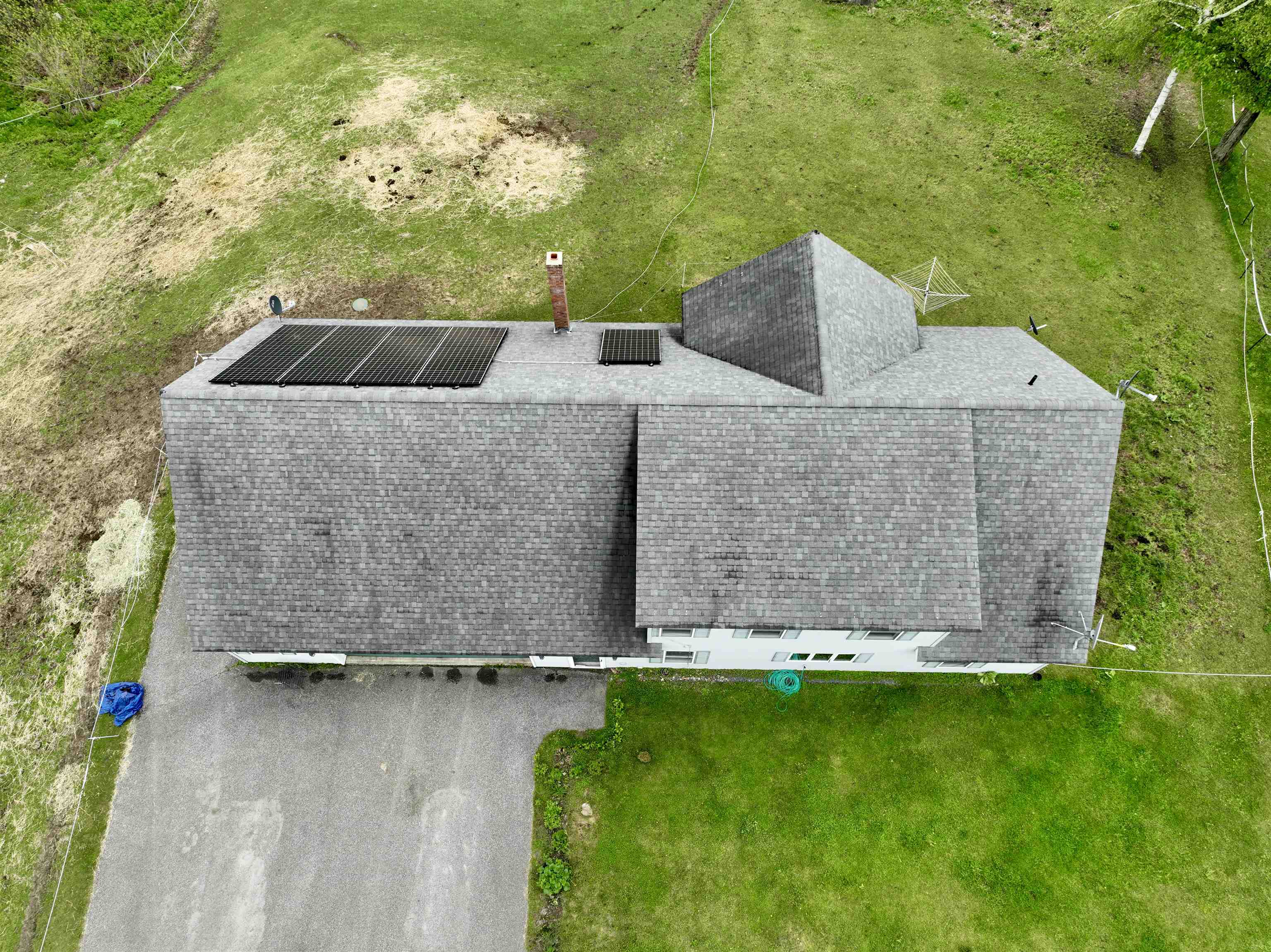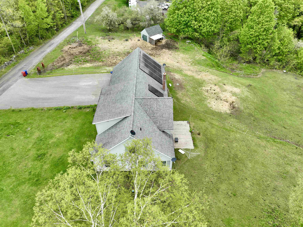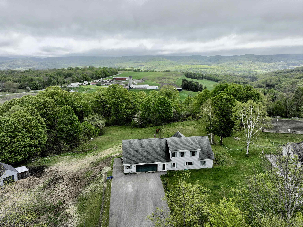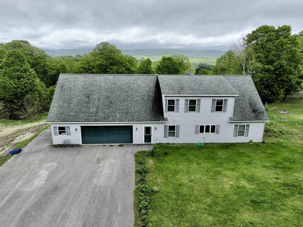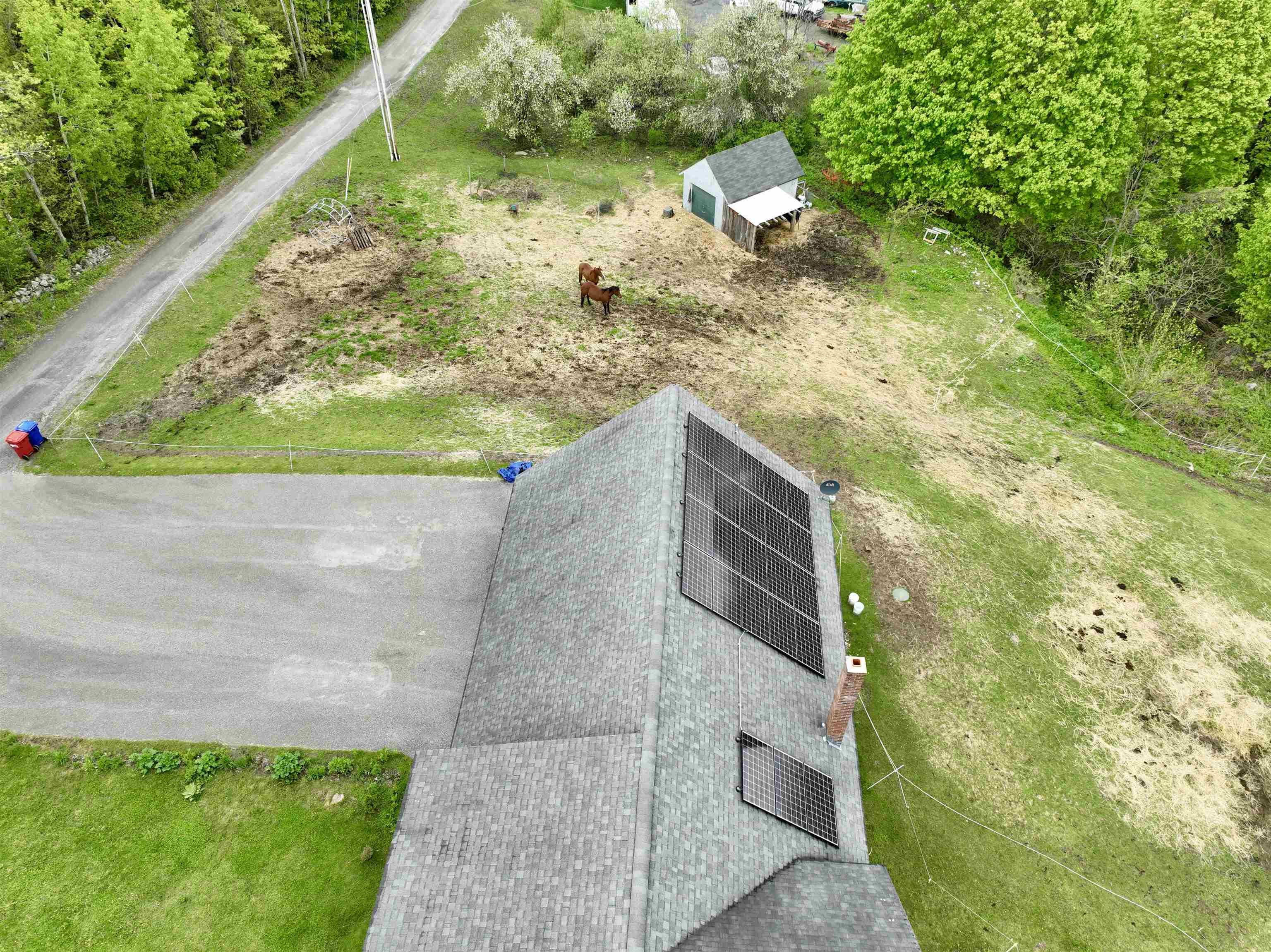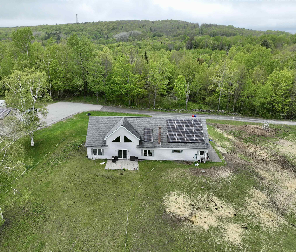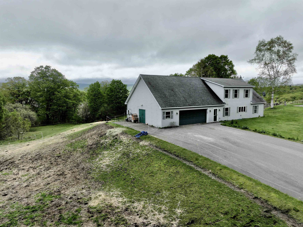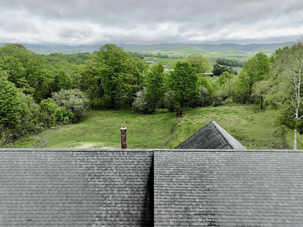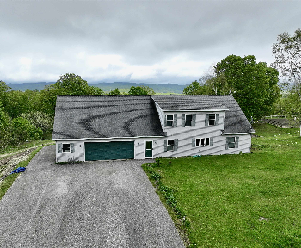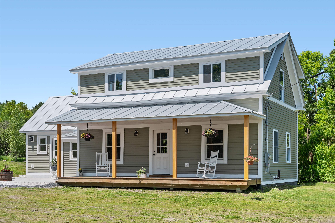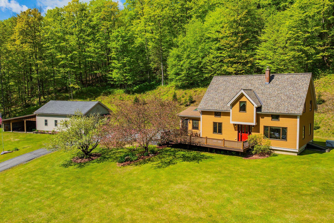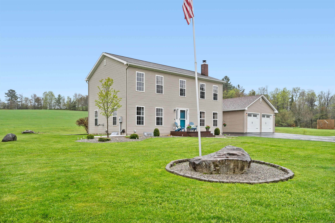1 of 53
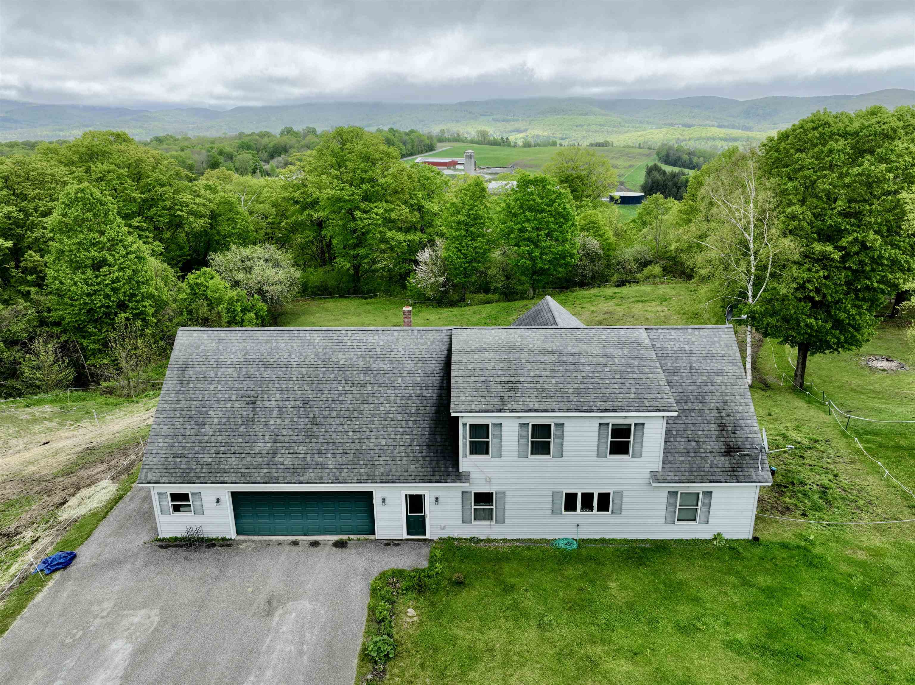
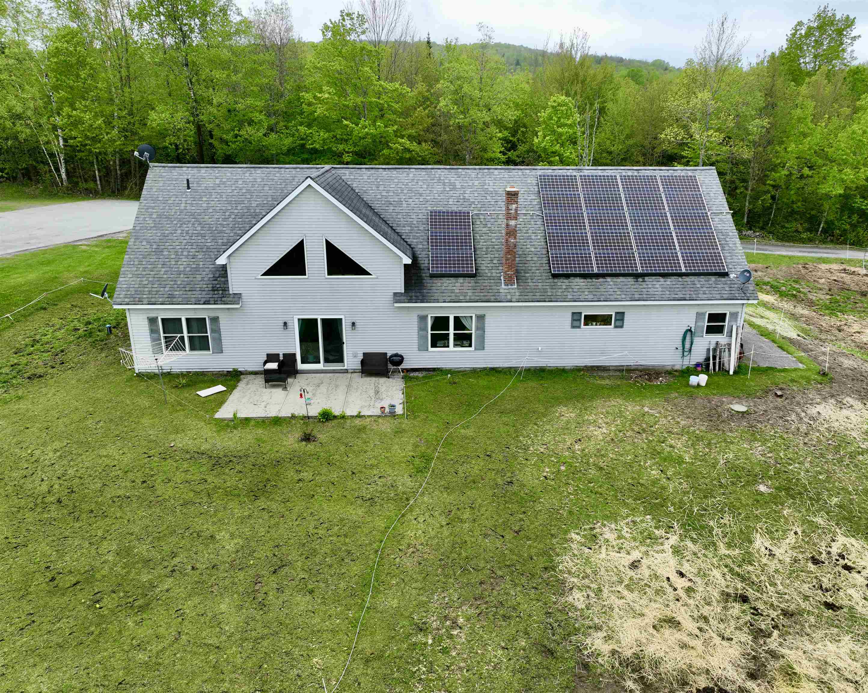
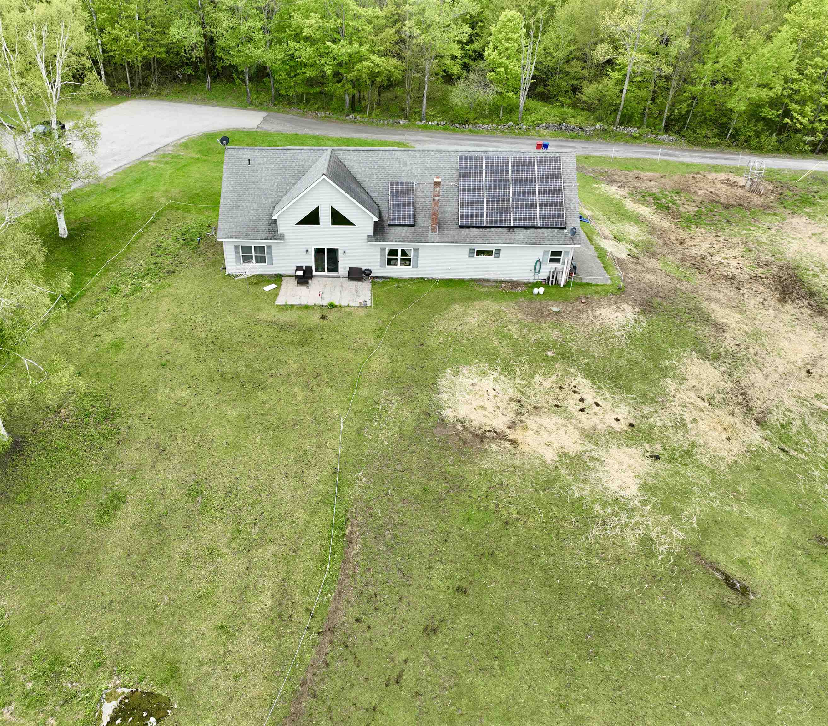
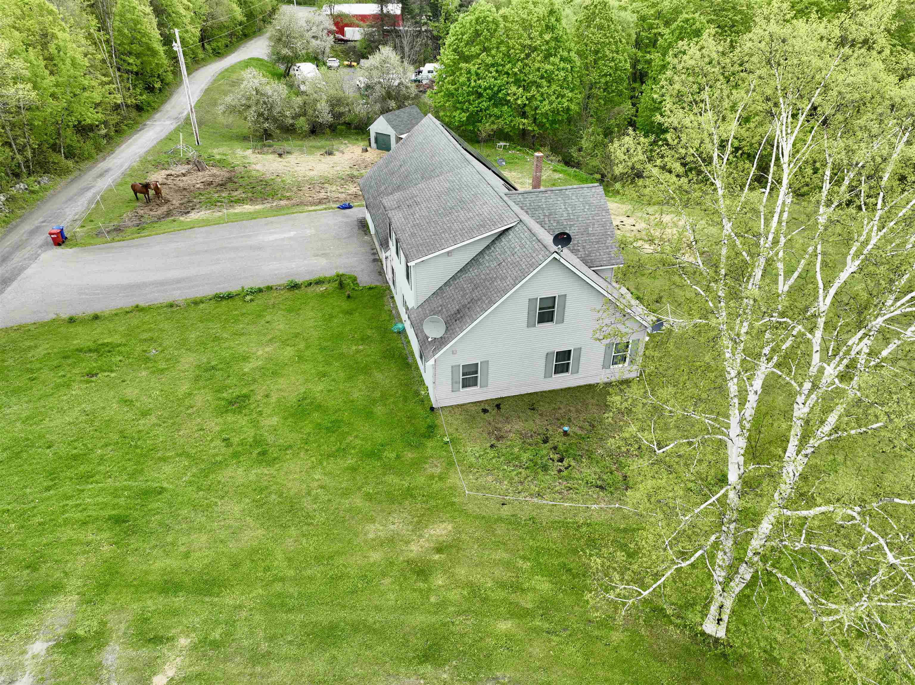
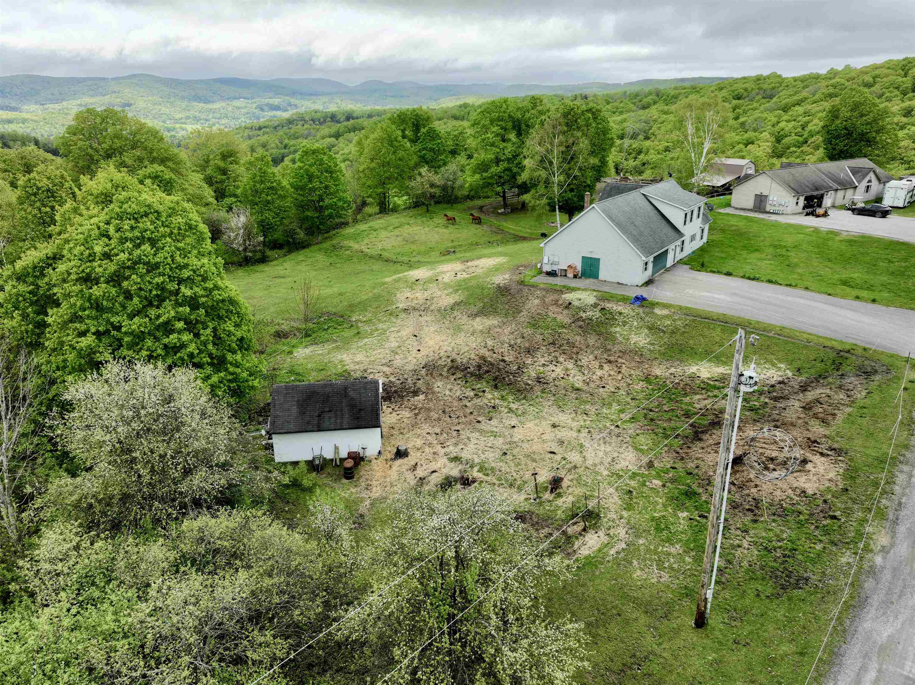
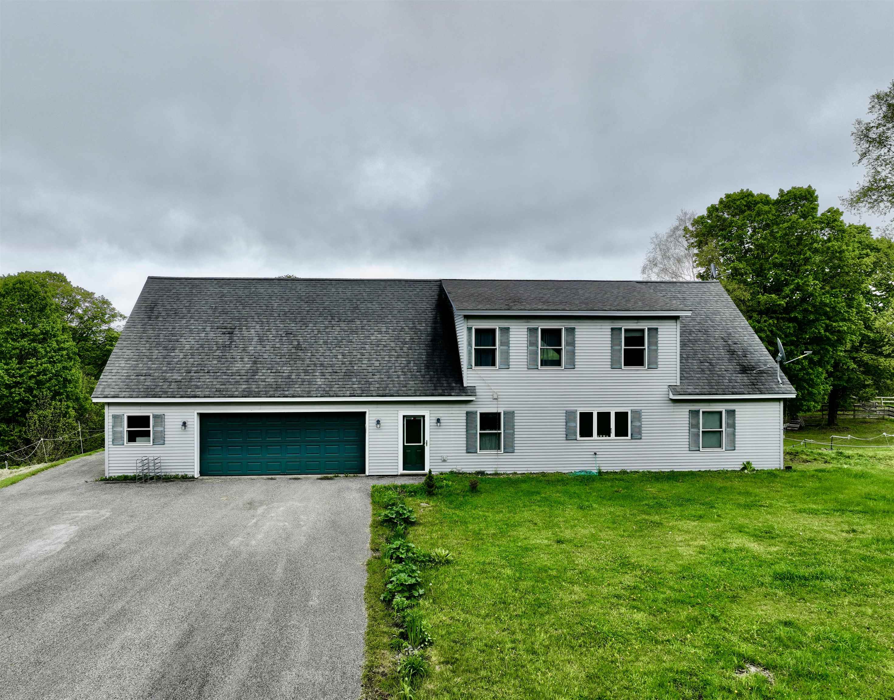
General Property Information
- Property Status:
- Active
- Price:
- $475, 000
- Assessed:
- $287, 700
- Assessed Year:
- 2024
- County:
- VT-Orange
- Acres:
- 2.00
- Property Type:
- Single Family
- Year Built:
- 2005
- Agency/Brokerage:
- Jeanne Felmly
Dome Real Estate Group LLC - Bedrooms:
- 3
- Total Baths:
- 3
- Sq. Ft. (Total):
- 2464
- Tax Year:
- 2024
- Taxes:
- $6, 714
- Association Fees:
Move-In Ready Five-Star Energy Rated Home with Stunning Mountain Views! Welcome to this charming country Cape nestled in the heart of Vermont! Boasting nearly 2, 500 square feet of one-level living, this 3-bedroom, 2.5-bath home is designed for comfort, efficiency, and space.Step into a bright and airy living area where cathedral ceilings and large windows fill the space with natural sunlight. The enormous U-shaped eat-in kitchen is a chef’s dream, featuring abundant cabinetry, a spacious pantry, and generous counter space—ideal for cooking, entertaining, or everyday living. Enjoy the convenience of main-floor living with a primary suite complete with a whirlpool tub, a dedicated office, and a laundry room all on the first floor. Upstairs, you'll find a versatile loft perfect for a den or additional office space, plus two more bedrooms and a large storage room above the garage—perfect for seasonal items or hobbies.The heated two-car garage offers not only ample parking but also a workspace and extra storage. Energy efficiency is top-of-mind with a Buderus boiler delivering radiant floor heat and solar panels helping reduce electricity costs. Set on 2 beautiful acres, this home offers plenty of space for gardening or outdoor enjoyment. Relax on the patio and take in breathtaking mountain views—your peaceful Vermont retreat awaits!
Interior Features
- # Of Stories:
- 1.5
- Sq. Ft. (Total):
- 2464
- Sq. Ft. (Above Ground):
- 2464
- Sq. Ft. (Below Ground):
- 0
- Sq. Ft. Unfinished:
- 0
- Rooms:
- 7
- Bedrooms:
- 3
- Baths:
- 3
- Interior Desc:
- Cathedral Ceiling, Ceiling Fan, Kitchen/Dining, Primary BR w/ BA, Natural Light, Soaking Tub
- Appliances Included:
- Dishwasher, Dryer, Microwave, Refrigerator, Washer, Stove - Electric, Water Heater - Owned
- Flooring:
- Carpet, Ceramic Tile, Vinyl Plank
- Heating Cooling Fuel:
- Water Heater:
- Basement Desc:
Exterior Features
- Style of Residence:
- Cape, Contemporary
- House Color:
- Grey
- Time Share:
- No
- Resort:
- Exterior Desc:
- Exterior Details:
- Garden Space, Patio, Shed, Windows - Double Pane
- Amenities/Services:
- Land Desc.:
- Country Setting, Field/Pasture, Mountain View, Sloping
- Suitable Land Usage:
- Roof Desc.:
- Shingle - Asphalt
- Driveway Desc.:
- Paved
- Foundation Desc.:
- Slab - Concrete
- Sewer Desc.:
- 1000 Gallon, Concrete, Septic
- Garage/Parking:
- Yes
- Garage Spaces:
- 2
- Road Frontage:
- 295
Other Information
- List Date:
- 2025-05-22
- Last Updated:


