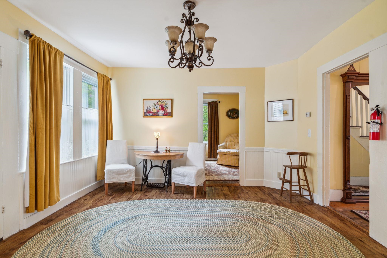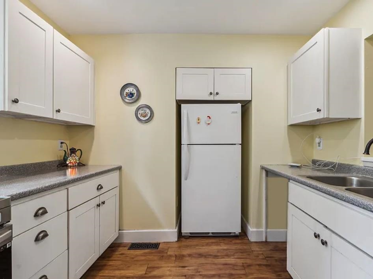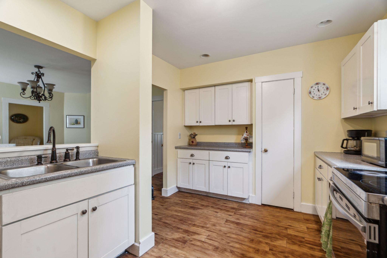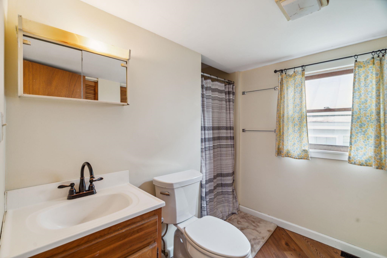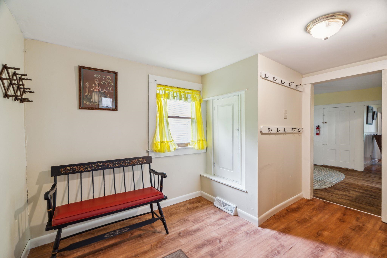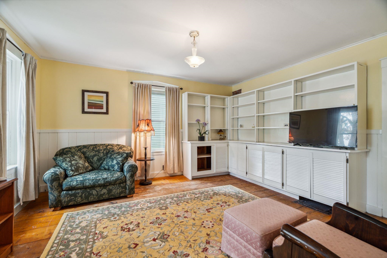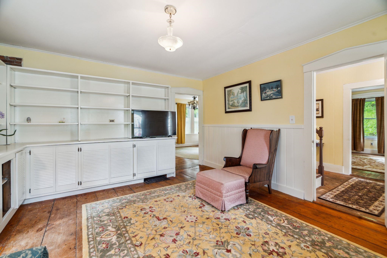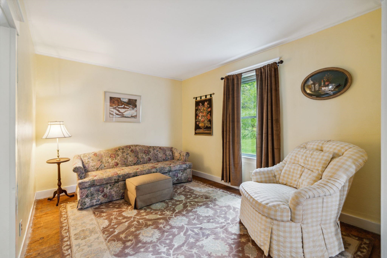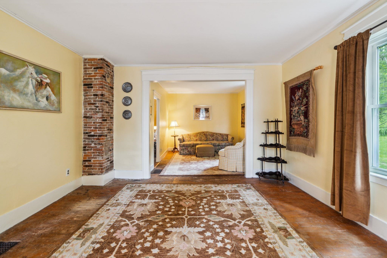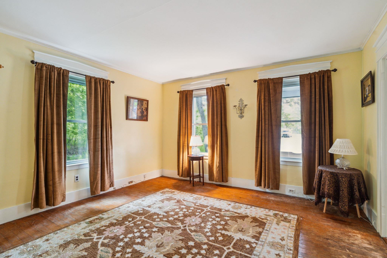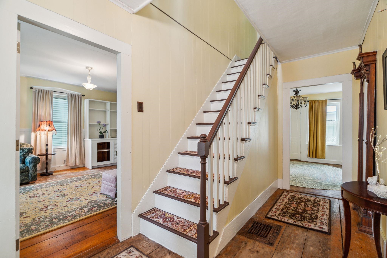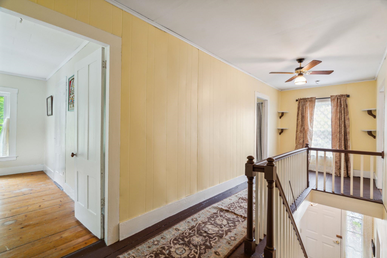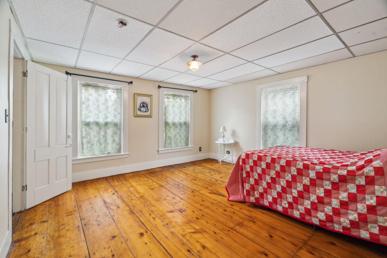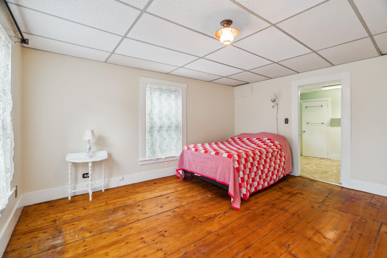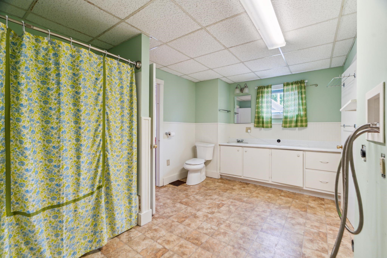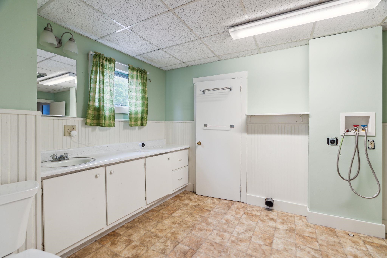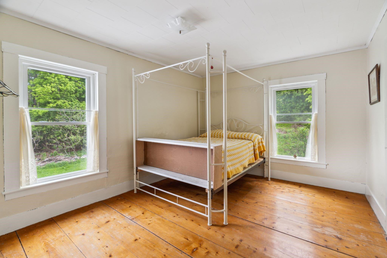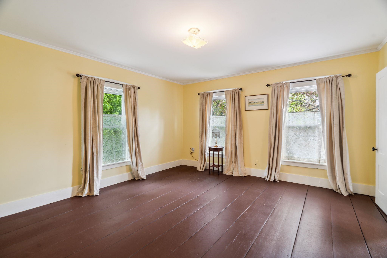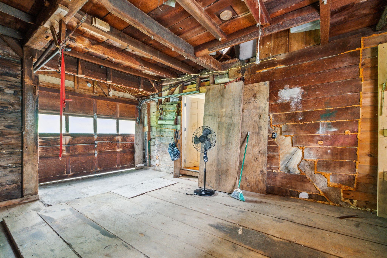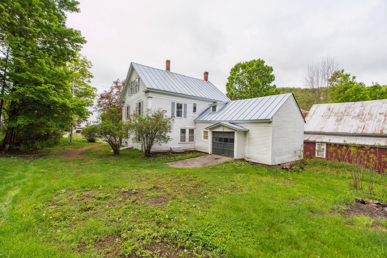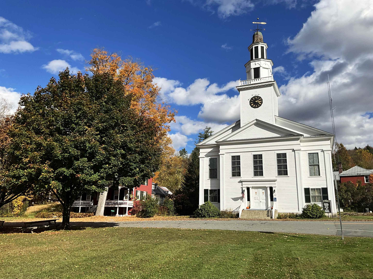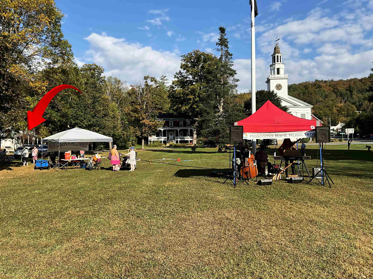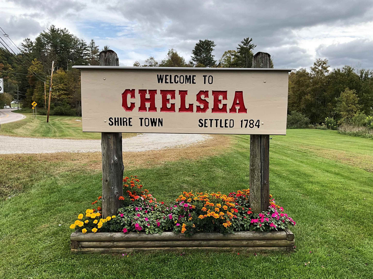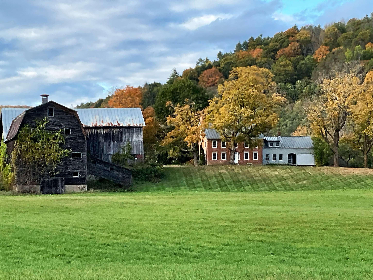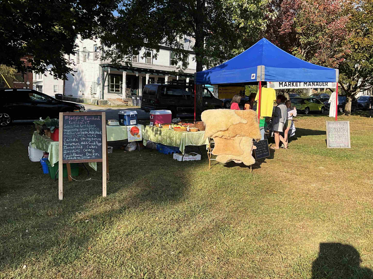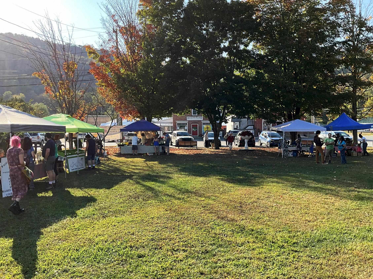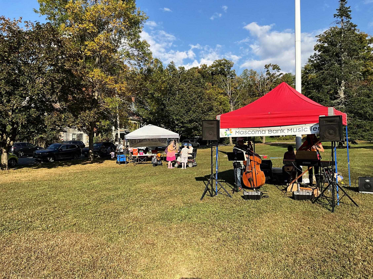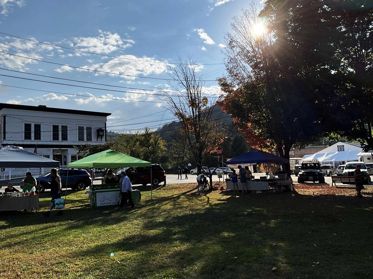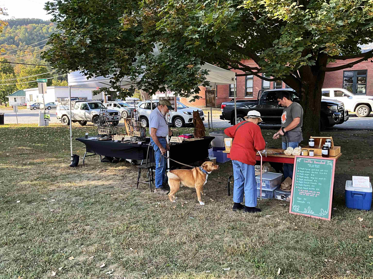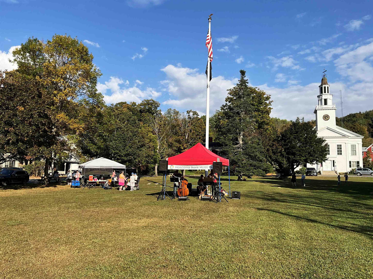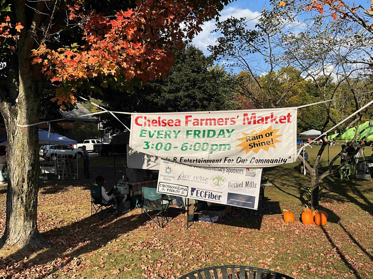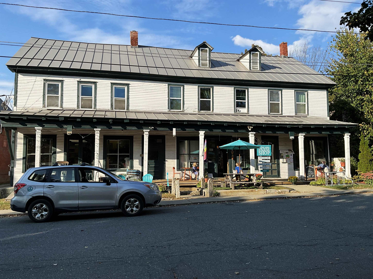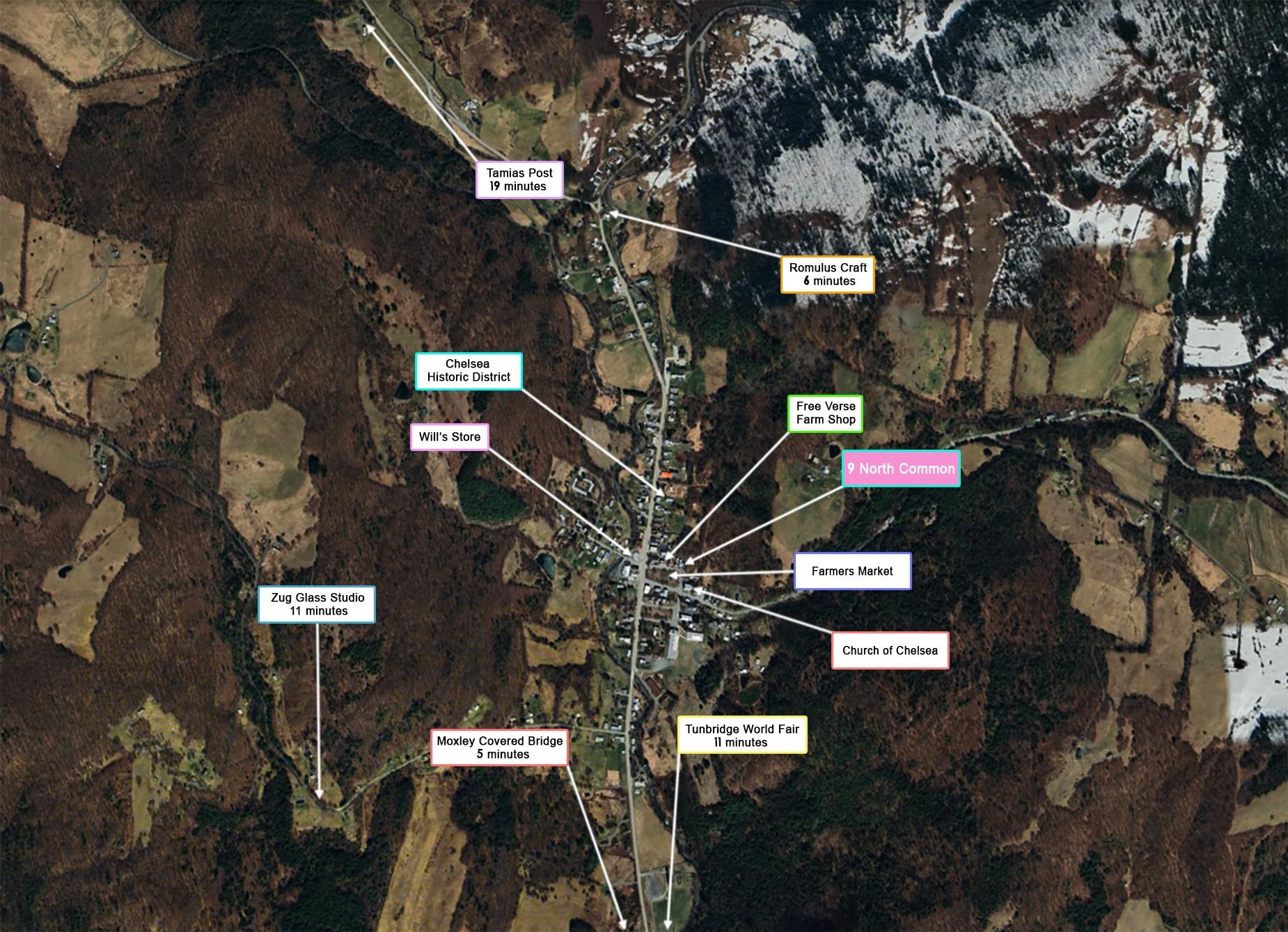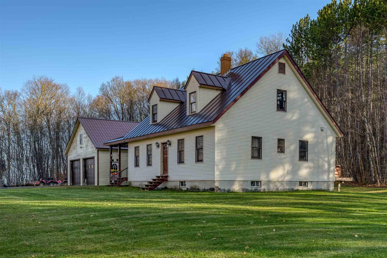1 of 39
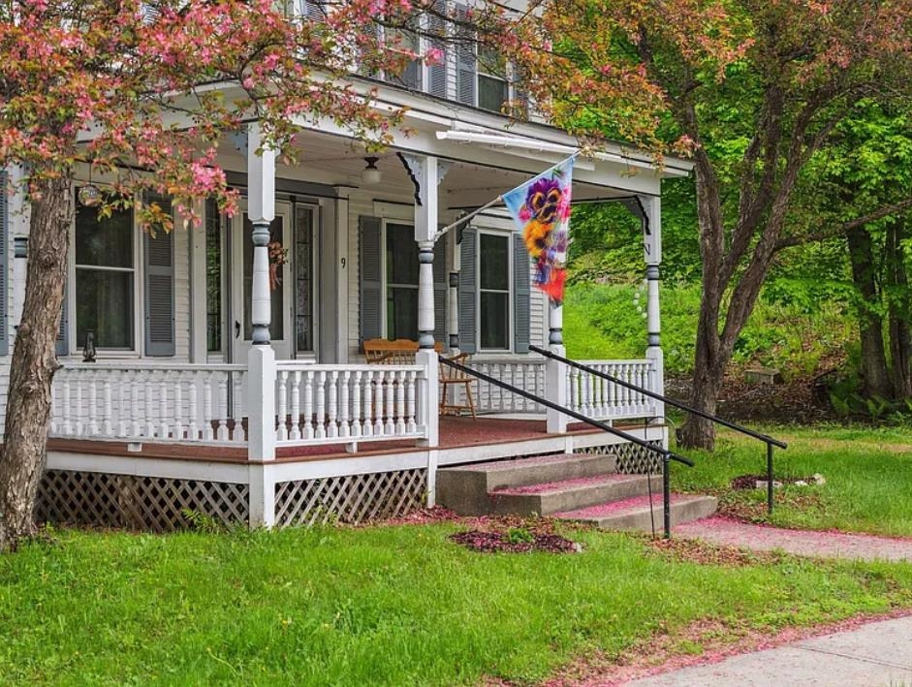
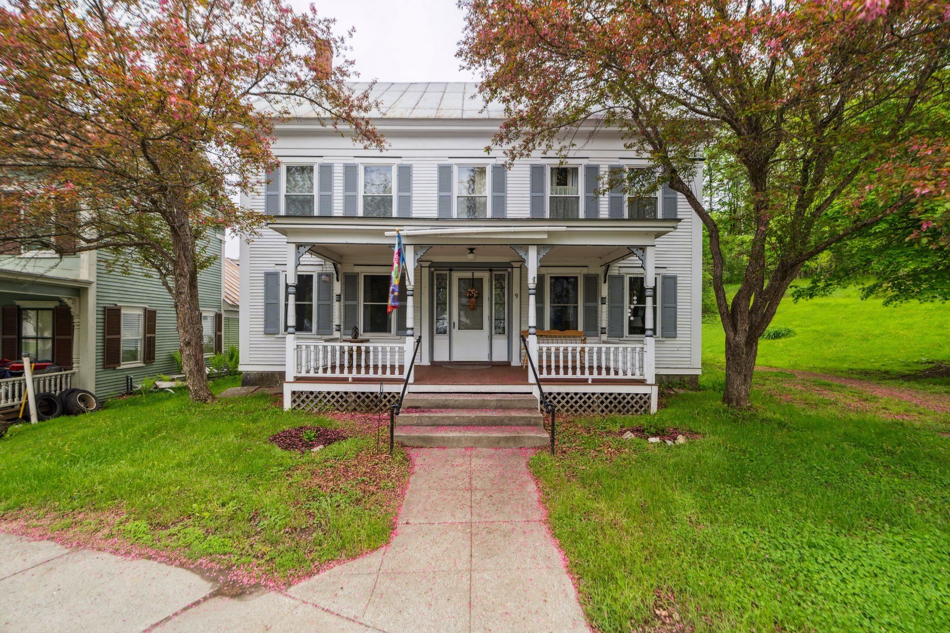
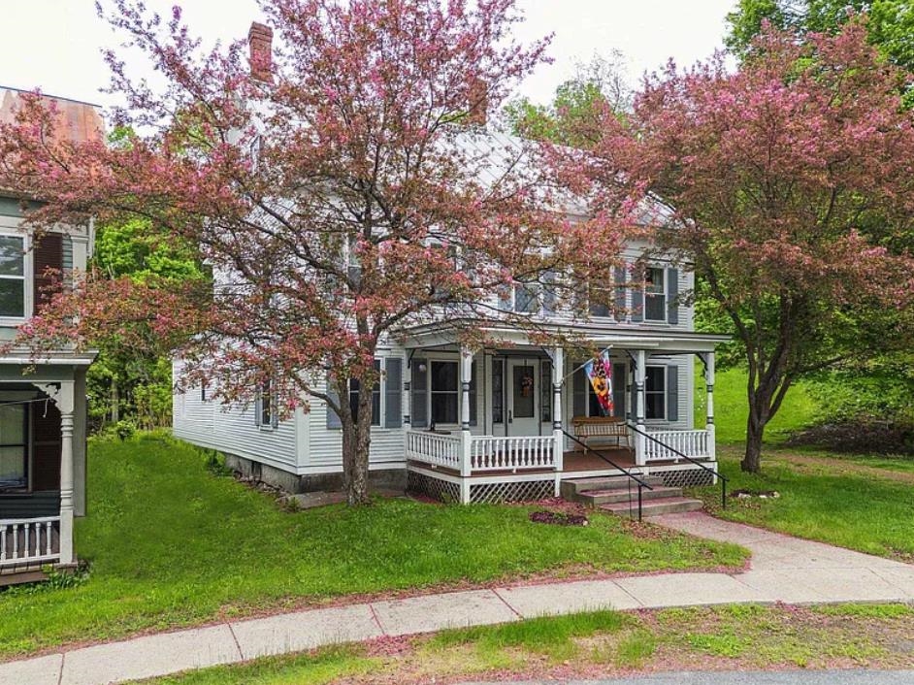
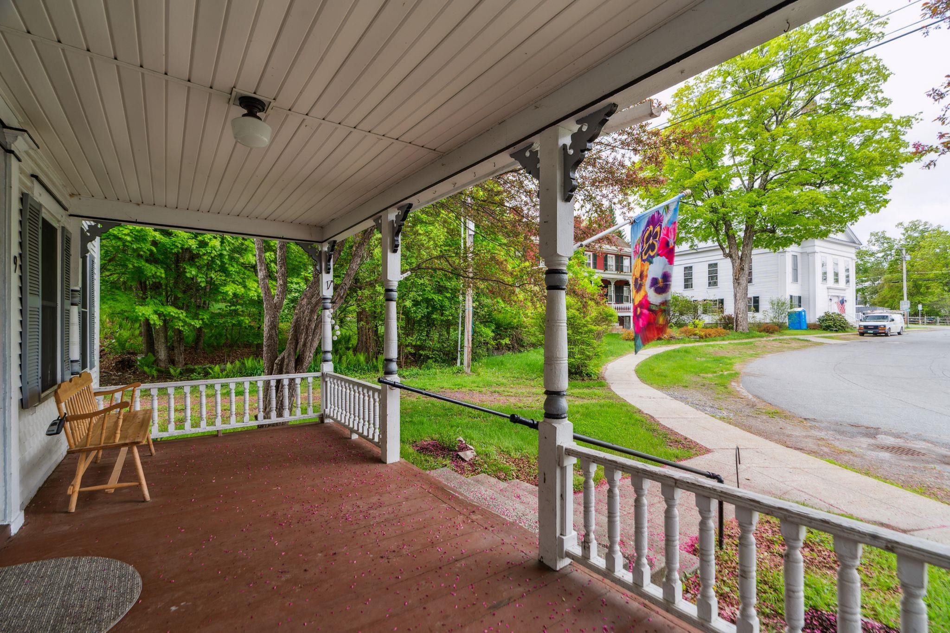
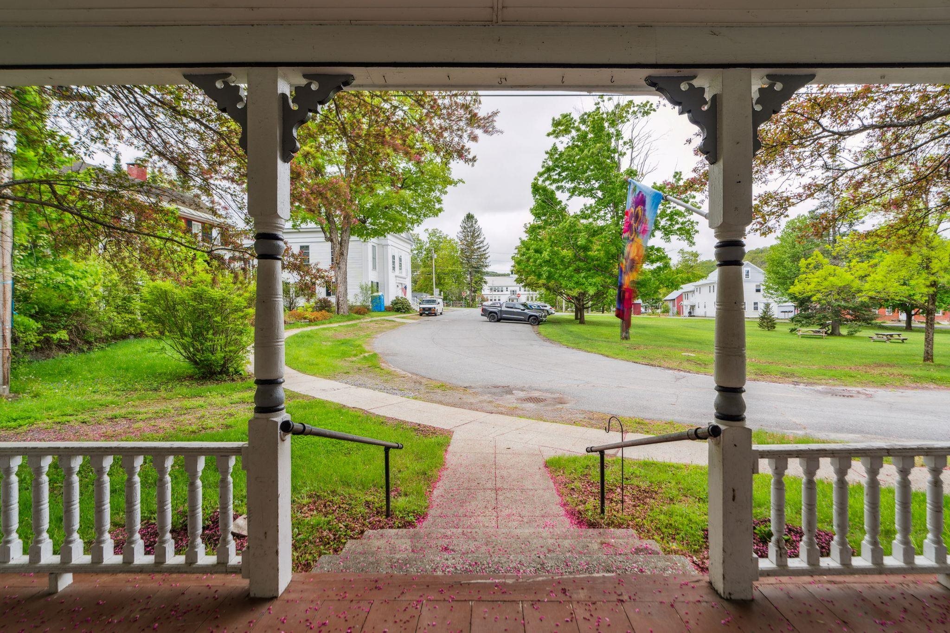
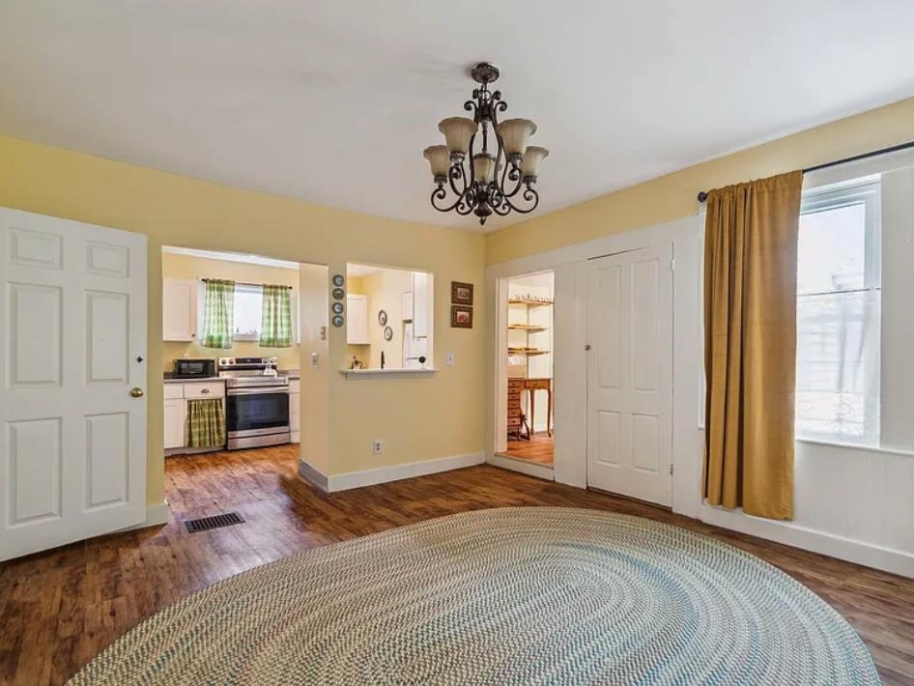
General Property Information
- Property Status:
- Active
- Price:
- $460, 000
- Assessed:
- $0
- Assessed Year:
- County:
- VT-Orange
- Acres:
- 1.06
- Property Type:
- Single Family
- Year Built:
- 1850
- Agency/Brokerage:
- Chelsea Bevis
KW Vermont - Bedrooms:
- 3
- Total Baths:
- 2
- Sq. Ft. (Total):
- 2230
- Tax Year:
- 2024
- Taxes:
- $3, 454
- Association Fees:
Nestled in the heart of the historic Chelsea District, this beautifully maintained 1850 Colonial offers the perfect blend of timeless charm and modern comfort. On the first level, you’ll find a thoughtfully laid-out kitchen with ample cabinetry, a formal dining room, a study featuring built-in storage for a library or personal decor, and a double sized living room all with large windows that bathe the spaces in natural light. Upstairs, all three bedrooms are generously sized, and the over-sized full bathroom includes a large linen closet and laundry hook-ups. The primary suite boasts an additional office or seating area, ideal for remote work or a cozy reading nook. Completing the property is additional storage or workshop space (attached to the back of the house), and lastly on the third floor there is a very large walk-up attic that could easily be refinished as an additional living space. This classic Chelsea home is a rare opportunity to own a piece of Vermont history, just steps from local amenities and attractions. A hop, skip, and a jump takes you to the Free Verse Farm Shop - a quaint general store with alfresco seating. Right outside your door is the public Farmers Market with live musical performances. A few minutes’ drive will take you to Tamias Post offering unique markets + camping accommodations and the Tunbridge World Fair running since 1867 w/live music, delicious food, unique arts & crafts just to name a few!
Interior Features
- # Of Stories:
- 2.5
- Sq. Ft. (Total):
- 2230
- Sq. Ft. (Above Ground):
- 2230
- Sq. Ft. (Below Ground):
- 0
- Sq. Ft. Unfinished:
- 1080
- Rooms:
- 10
- Bedrooms:
- 3
- Baths:
- 2
- Interior Desc:
- Appliances Included:
- Flooring:
- Heating Cooling Fuel:
- Water Heater:
- Basement Desc:
- Dirt, Stairs - Interior, Unfinished
Exterior Features
- Style of Residence:
- Colonial
- House Color:
- Time Share:
- No
- Resort:
- Exterior Desc:
- Exterior Details:
- Amenities/Services:
- Land Desc.:
- Corner
- Suitable Land Usage:
- Roof Desc.:
- Metal
- Driveway Desc.:
- Dirt
- Foundation Desc.:
- Stone
- Sewer Desc.:
- Public
- Garage/Parking:
- Yes
- Garage Spaces:
- 1
- Road Frontage:
- 0
Other Information
- List Date:
- 2025-05-22
- Last Updated:


