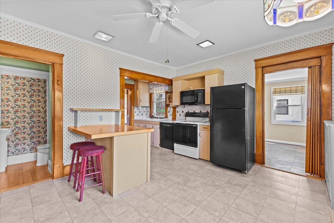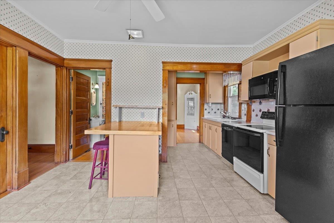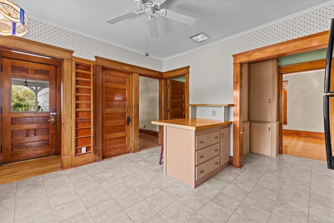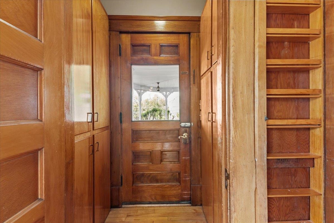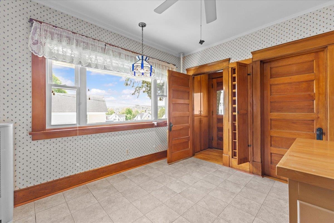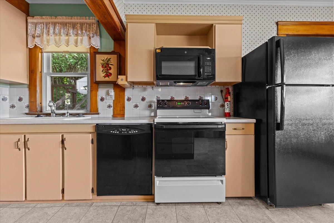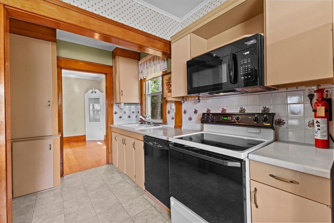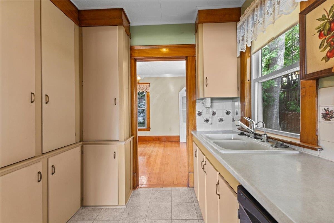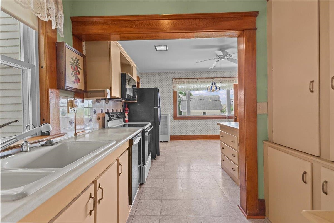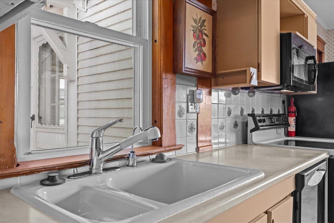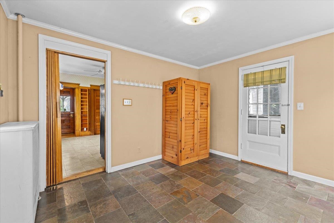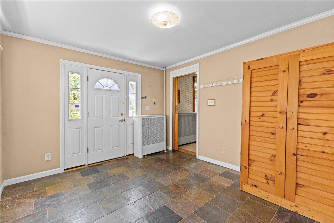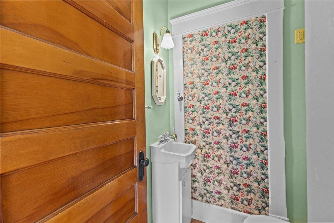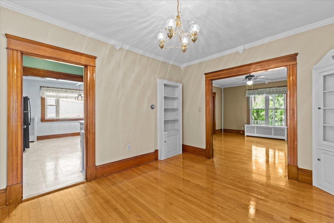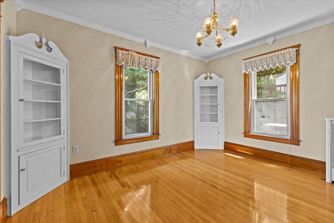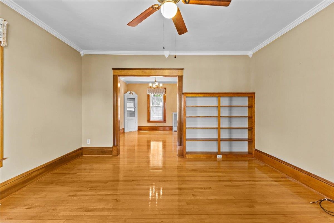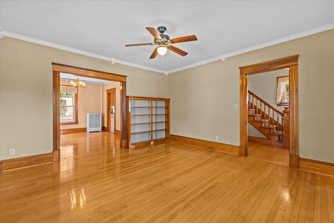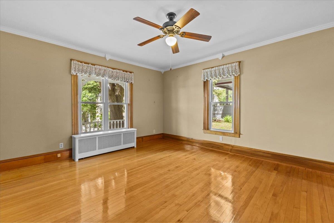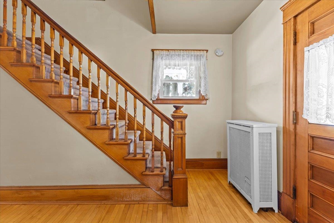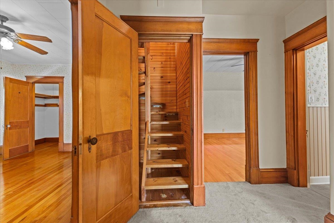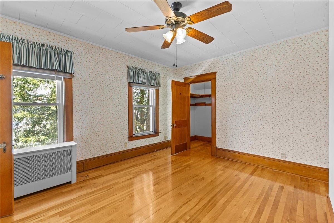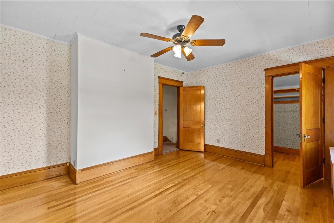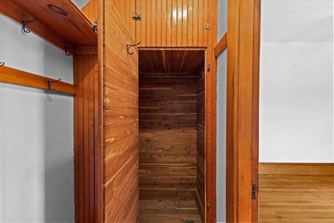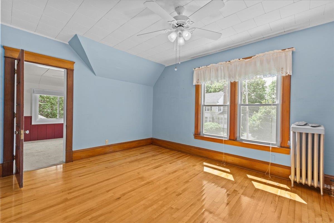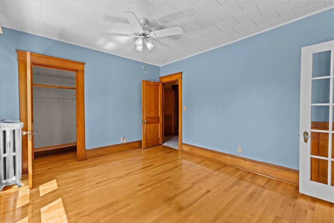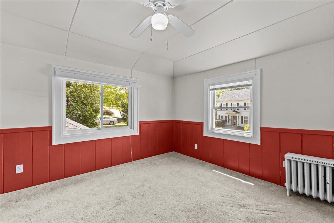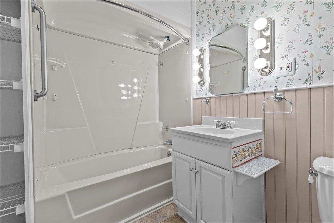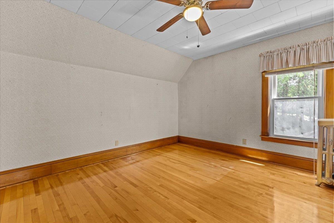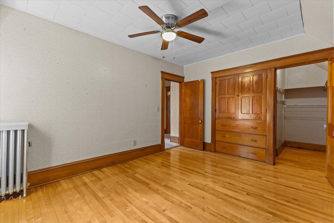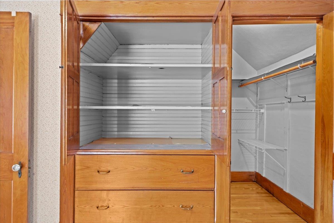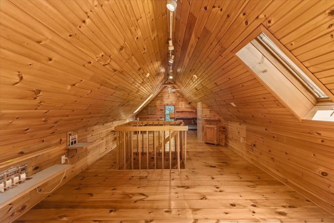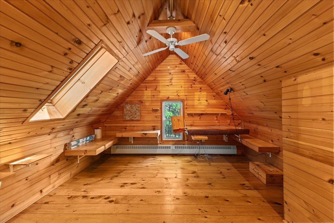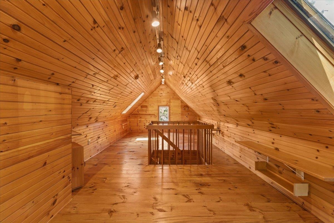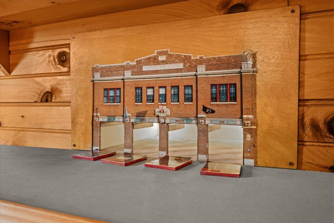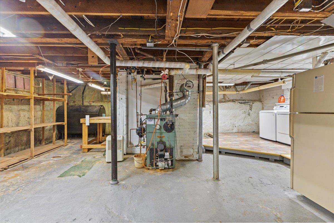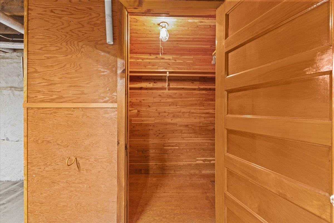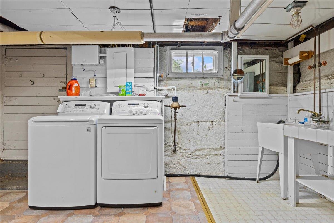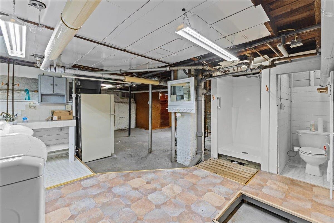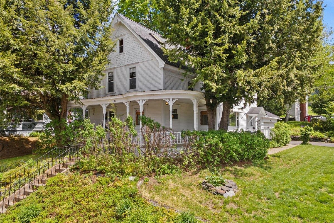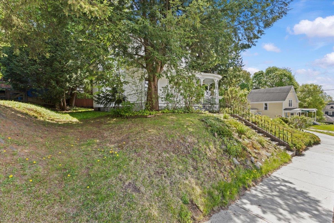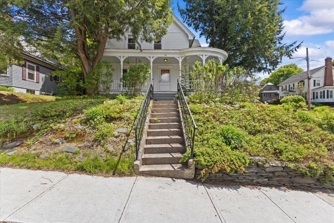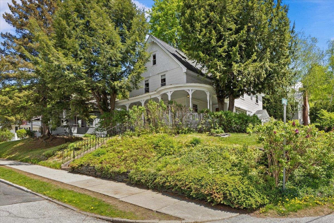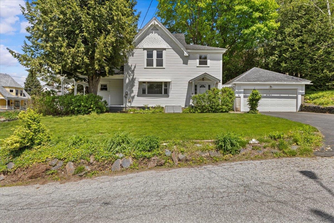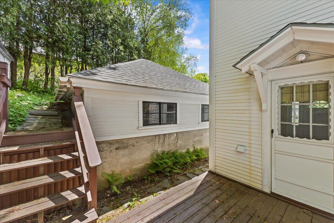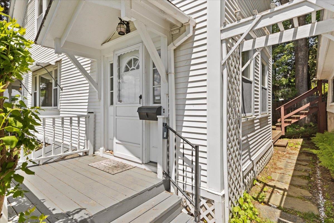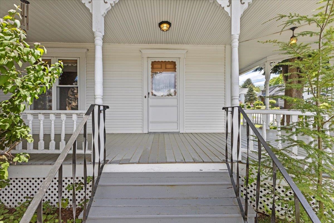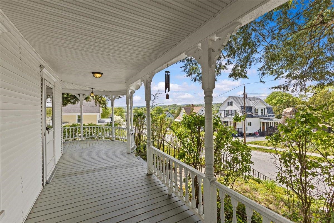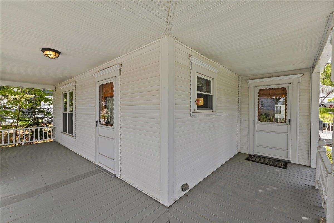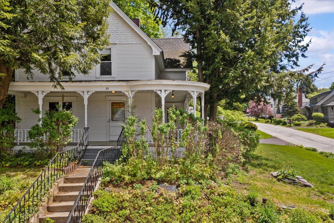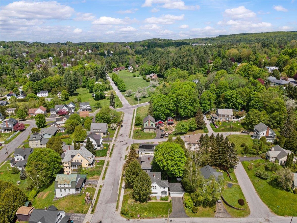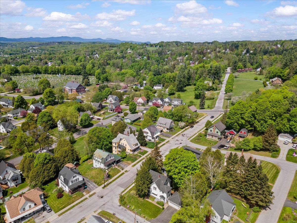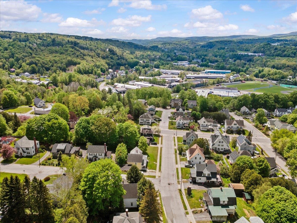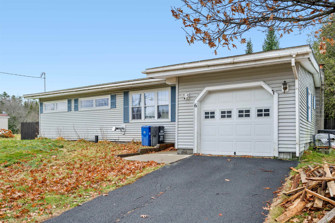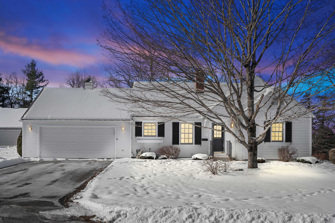1 of 60
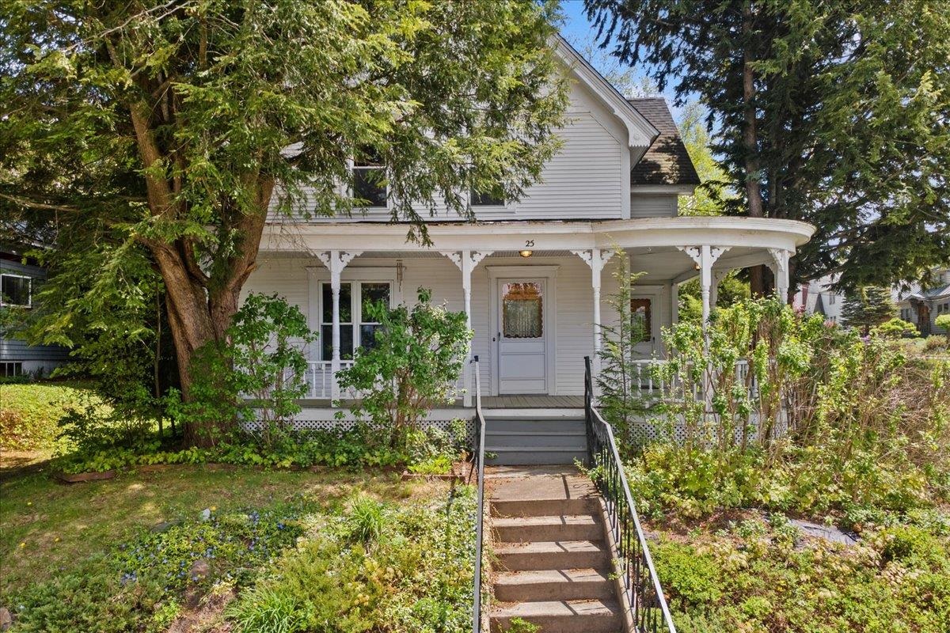
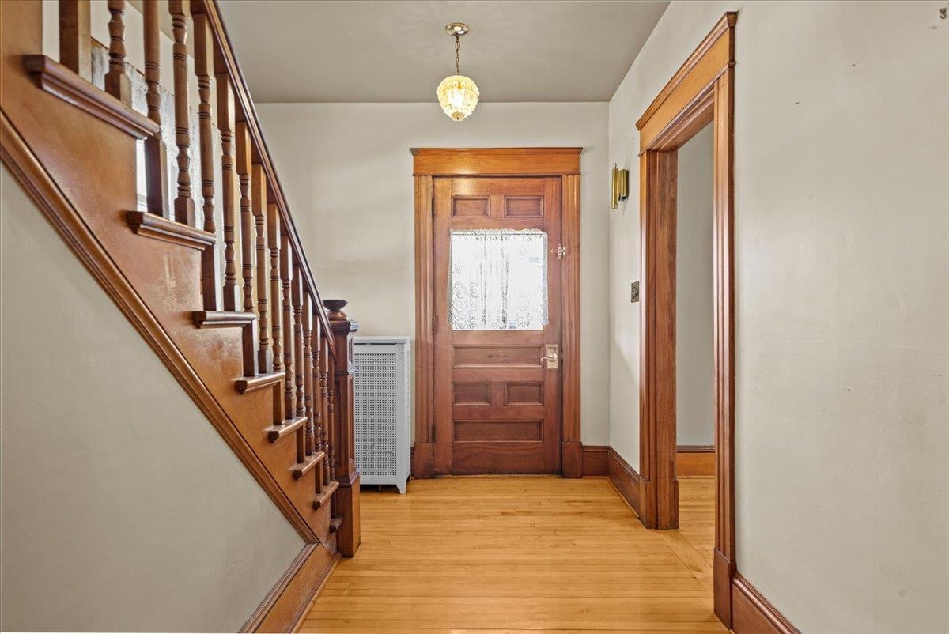
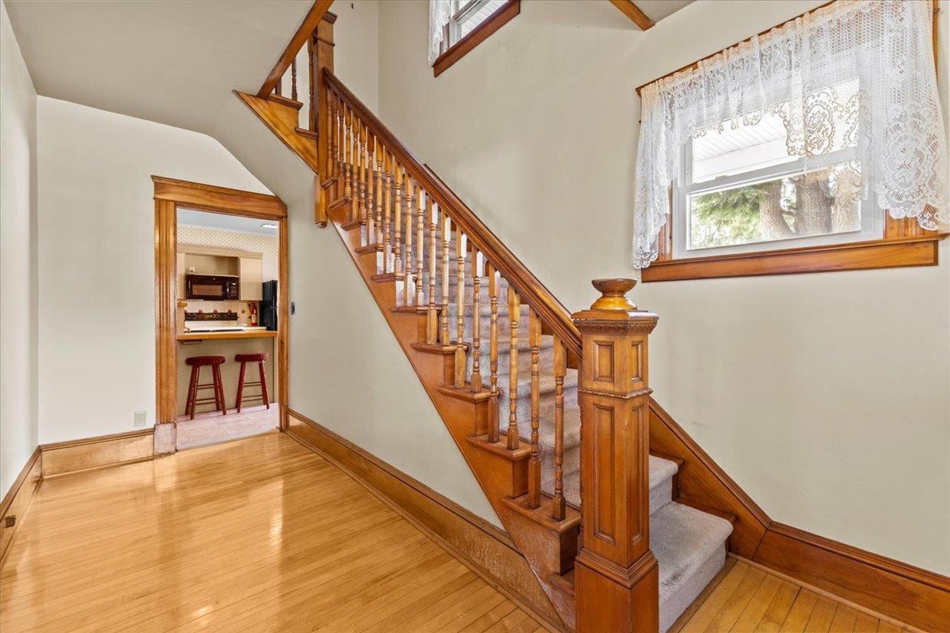
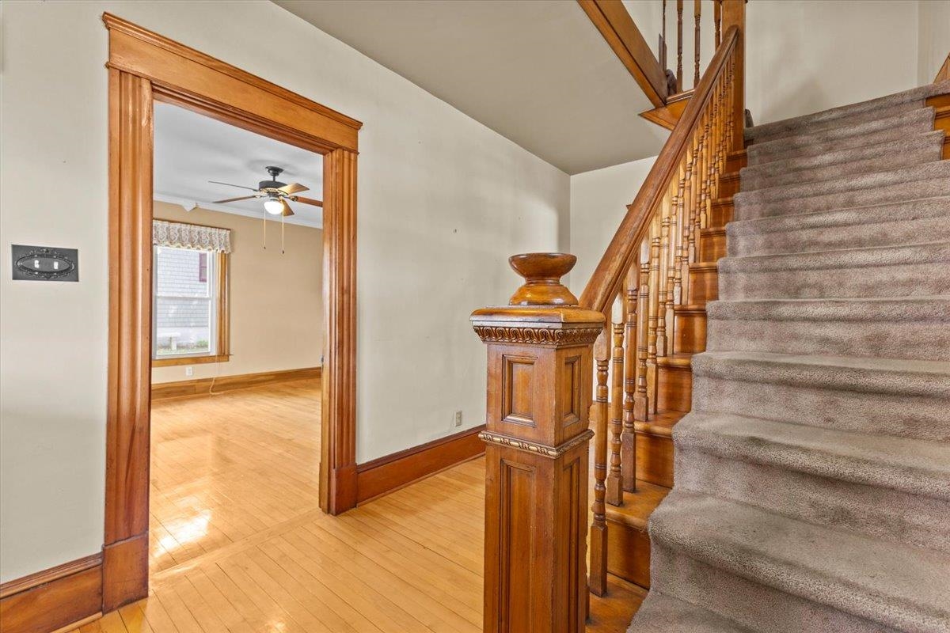
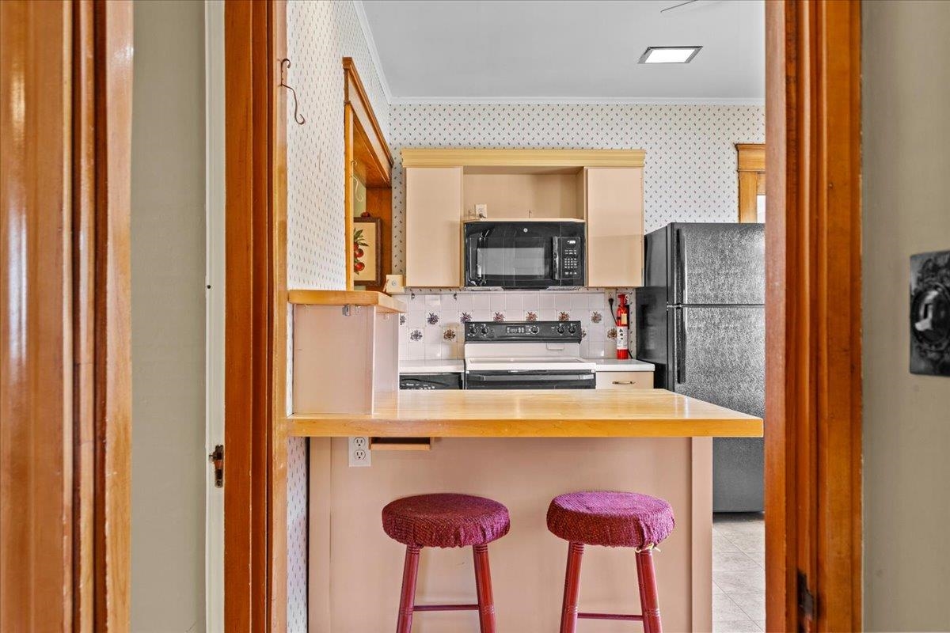
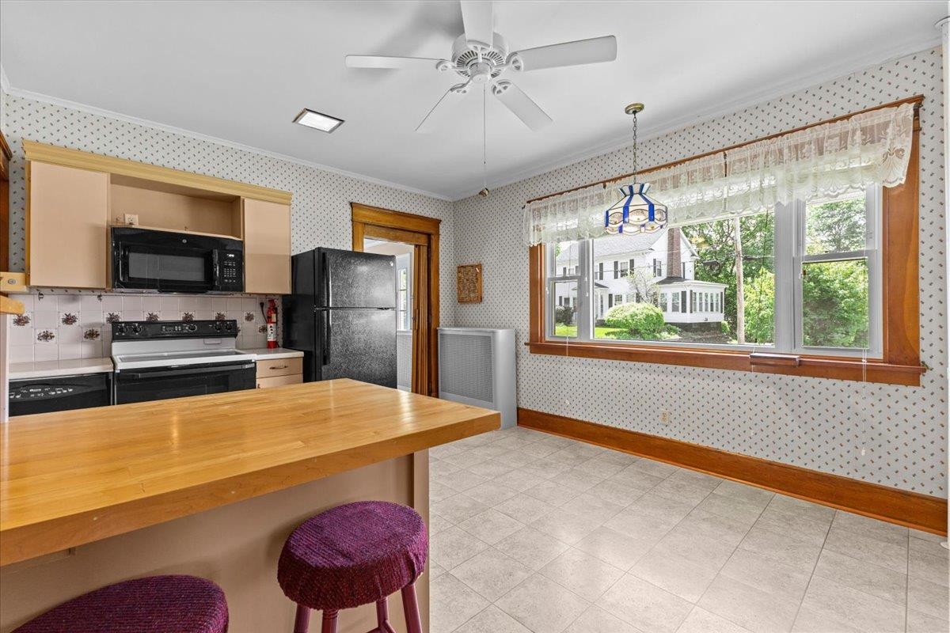
General Property Information
- Property Status:
- Active
- Price:
- $359, 900
- Assessed:
- $0
- Assessed Year:
- County:
- VT-Washington
- Acres:
- 0.16
- Property Type:
- Single Family
- Year Built:
- 1908
- Agency/Brokerage:
- The Gardner Group
RE/MAX North Professionals - Bedrooms:
- 3
- Total Baths:
- 3
- Sq. Ft. (Total):
- 2149
- Tax Year:
- 2024
- Taxes:
- $5, 586
- Association Fees:
Perched gracefully on a quiet, tree-lined street, this charming 1908 Victorian blends historic elegance with everyday comfort. Located in Barre’s desirable hill section, this 3-bedroom, 2.5-bath home showcases exquisite original details & a thoughtful layout designed for both entertaining & relaxation. From the moment you step onto the wraparound front porch—perfect for morning coffee or evening unwinding—you’ll be drawn into the home’s warm character. Inside, a grand foyer features an intricate original staircase, vintage light fixtures, & beautifully preserved woodwork. Gleaming hardwood floors run throughout, complemented by rich moldings & unique built-in features that speak to the home’s storied past. The sun-filled eat-in kitchen offers custom built-in shelving & cabinetry, flowing seamlessly into a formal dining room complete with classic built-in hutches. Multiple living spaces allow for both formal gatherings & cozy everyday living. Upstairs, you’ll find 3 generously sized bedrooms with walk-in cedar closets, including one with a charming built-in armoire. The third floor is a hidden gem—paneled & full of potential as a home office, playroom, or creative space. While the home offers 3 functional bedrooms, the lister card notes 5, adding flexibility for future expansion or use. Set just minutes from downtown Barre’s shops, restaurants, & amenities, this is a rare opportunity to own a piece of Vermont’s architectural history.
Interior Features
- # Of Stories:
- 3
- Sq. Ft. (Total):
- 2149
- Sq. Ft. (Above Ground):
- 2149
- Sq. Ft. (Below Ground):
- 0
- Sq. Ft. Unfinished:
- 756
- Rooms:
- 9
- Bedrooms:
- 3
- Baths:
- 3
- Interior Desc:
- Cedar Closet, Ceiling Fan, Dining Area, Kitchen Island, Natural Light, Skylight, Walk-in Closet, Walk-in Pantry, Laundry - Basement, Attic - Walkup
- Appliances Included:
- Dishwasher, Disposal, Dryer, Range Hood, Microwave, Range - Electric, Refrigerator, Washer, Water Heater - Off Boiler, Water Heater - Oil
- Flooring:
- Carpet, Hardwood, Laminate, Softwood
- Heating Cooling Fuel:
- Water Heater:
- Basement Desc:
- Bulkhead, Concrete Floor, Full
Exterior Features
- Style of Residence:
- Colonial
- House Color:
- white
- Time Share:
- No
- Resort:
- No
- Exterior Desc:
- Exterior Details:
- Deck, Porch - Covered
- Amenities/Services:
- Land Desc.:
- City Lot, Corner, Curbing, Major Road Frontage, Sidewalks, Sloping, Street Lights, Near School(s)
- Suitable Land Usage:
- Roof Desc.:
- Shingle - Asphalt
- Driveway Desc.:
- Paved
- Foundation Desc.:
- Block
- Sewer Desc.:
- Public
- Garage/Parking:
- Yes
- Garage Spaces:
- 2
- Road Frontage:
- 166
Other Information
- List Date:
- 2025-05-20
- Last Updated:


