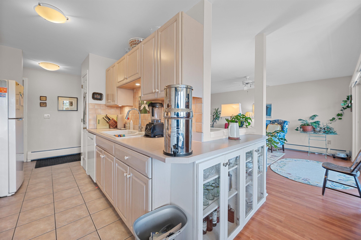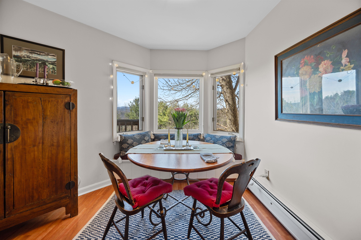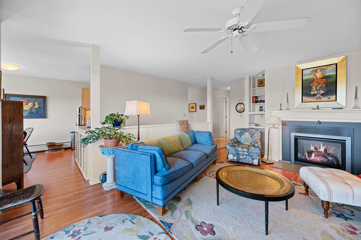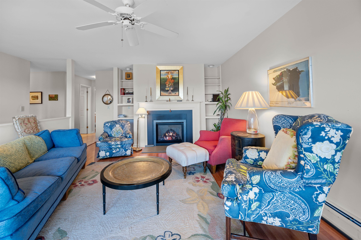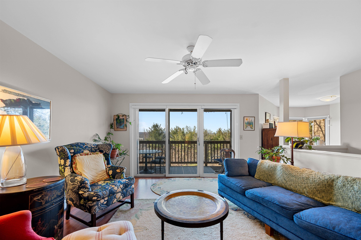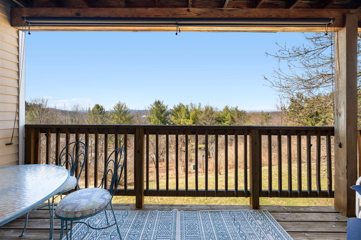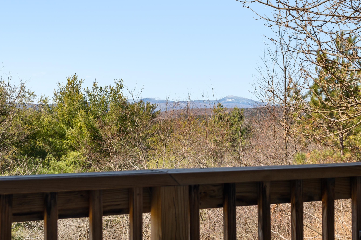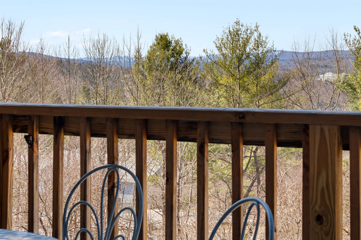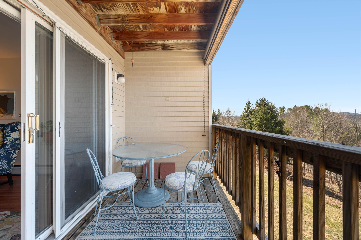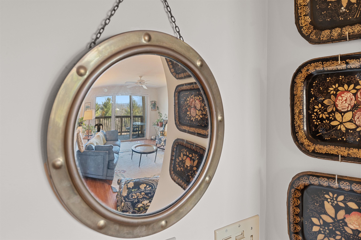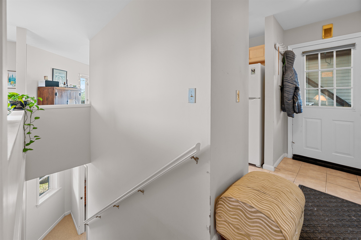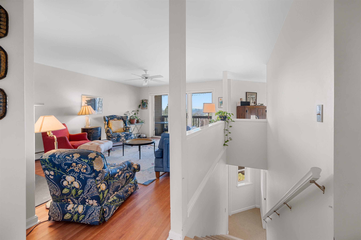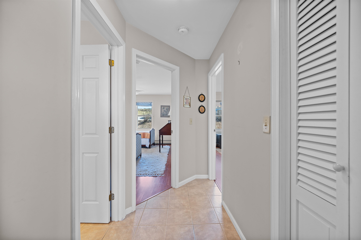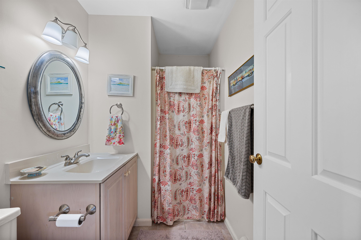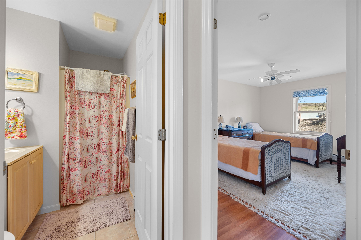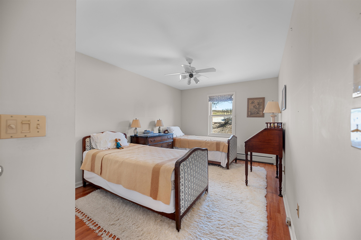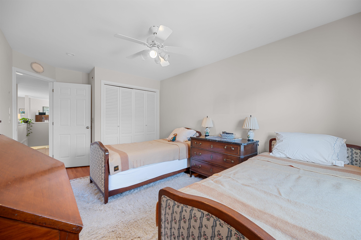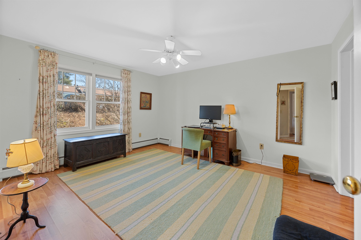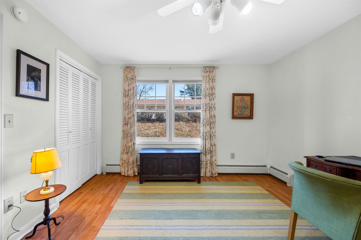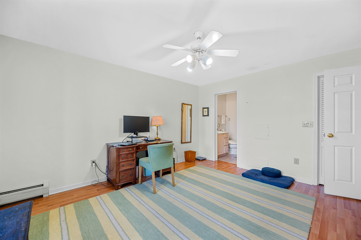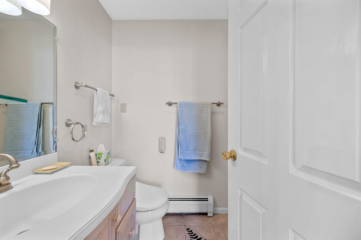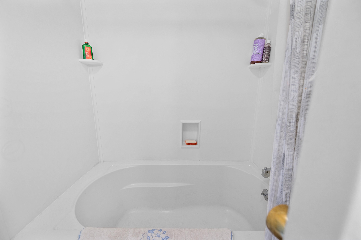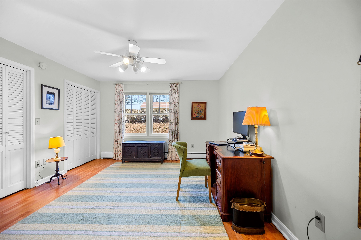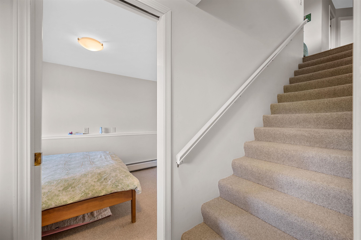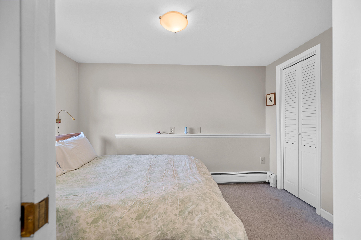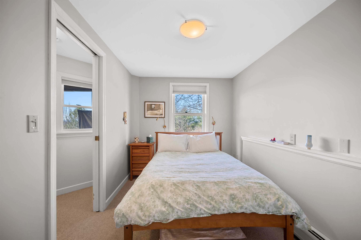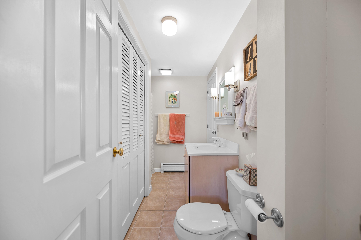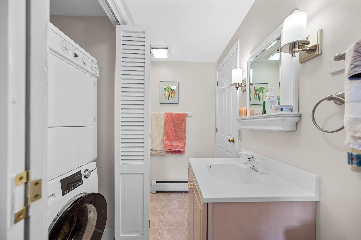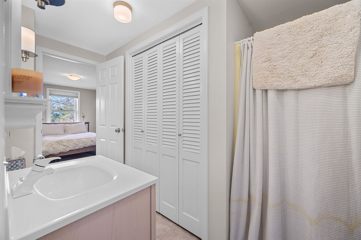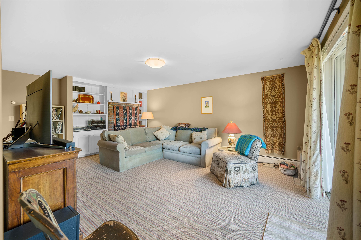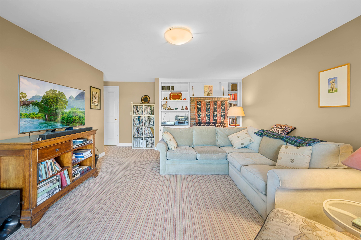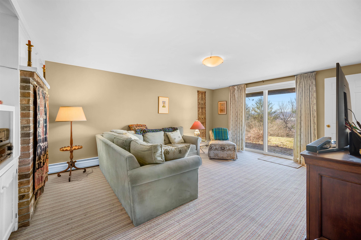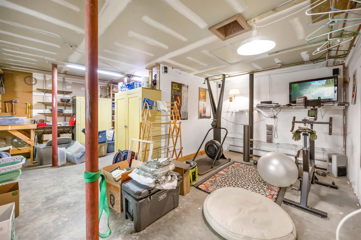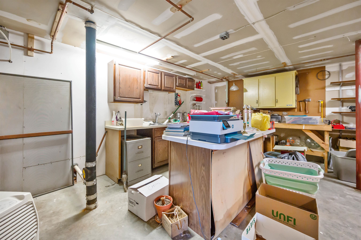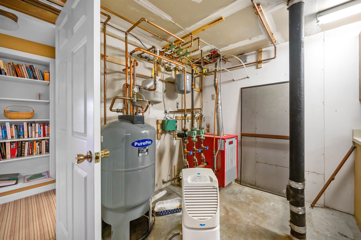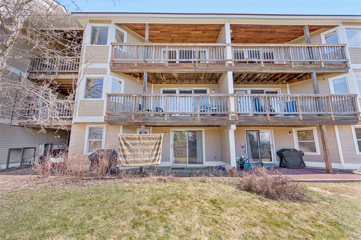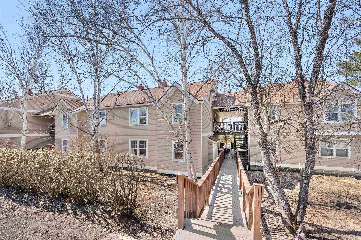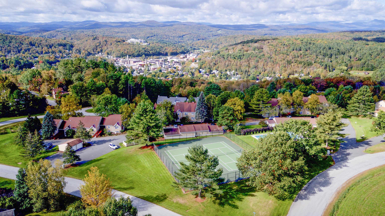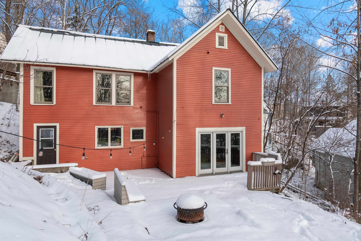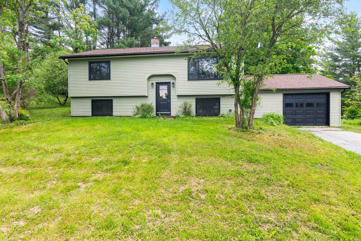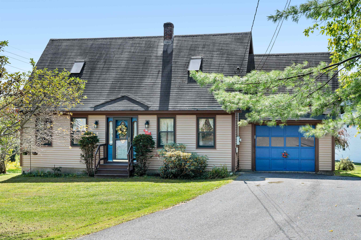1 of 44
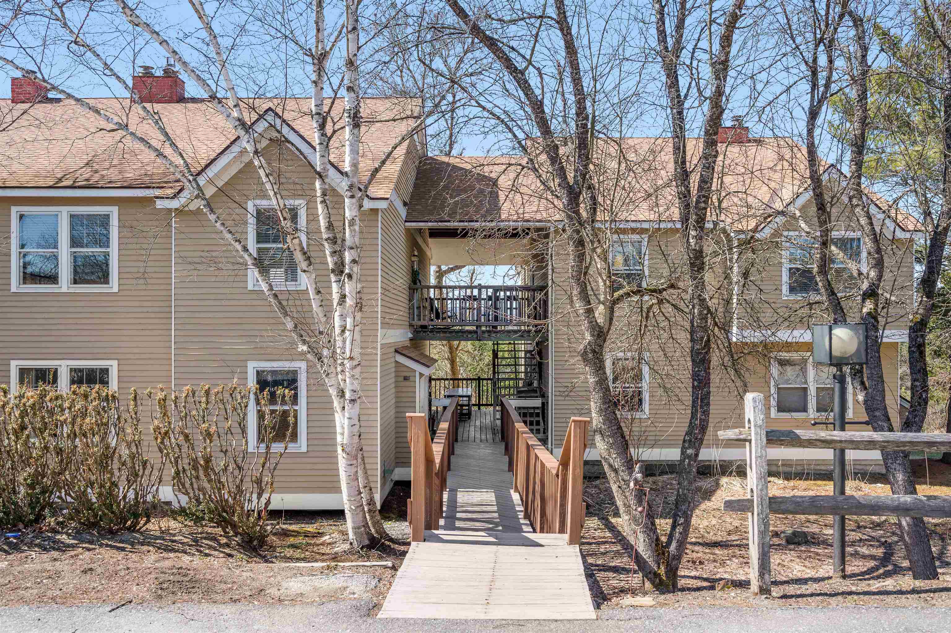
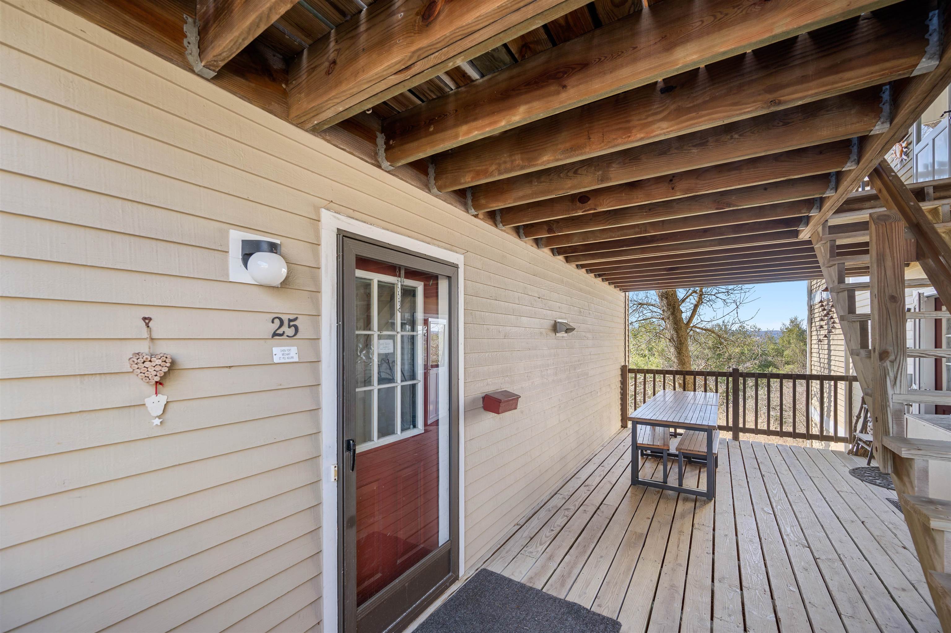
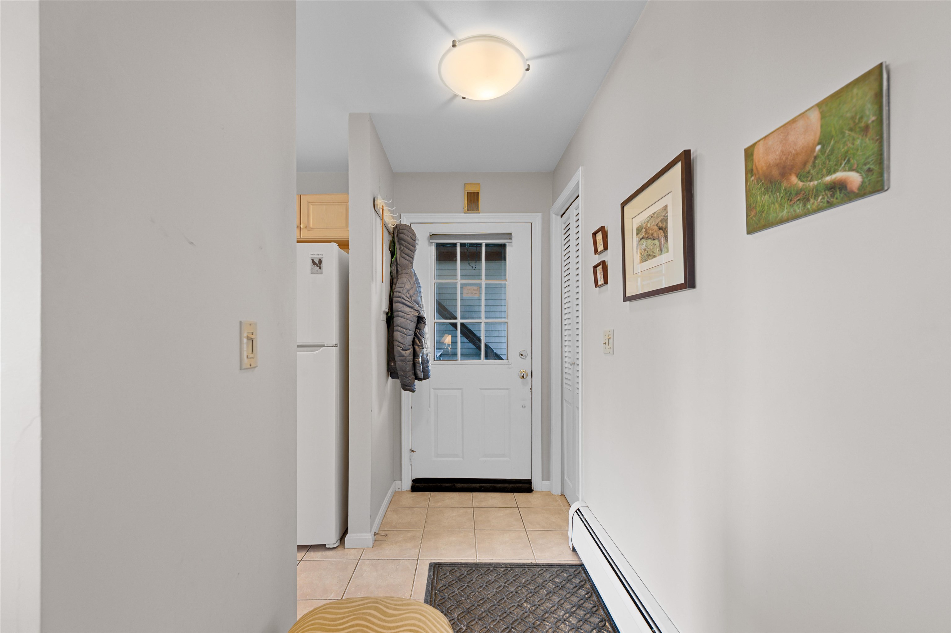
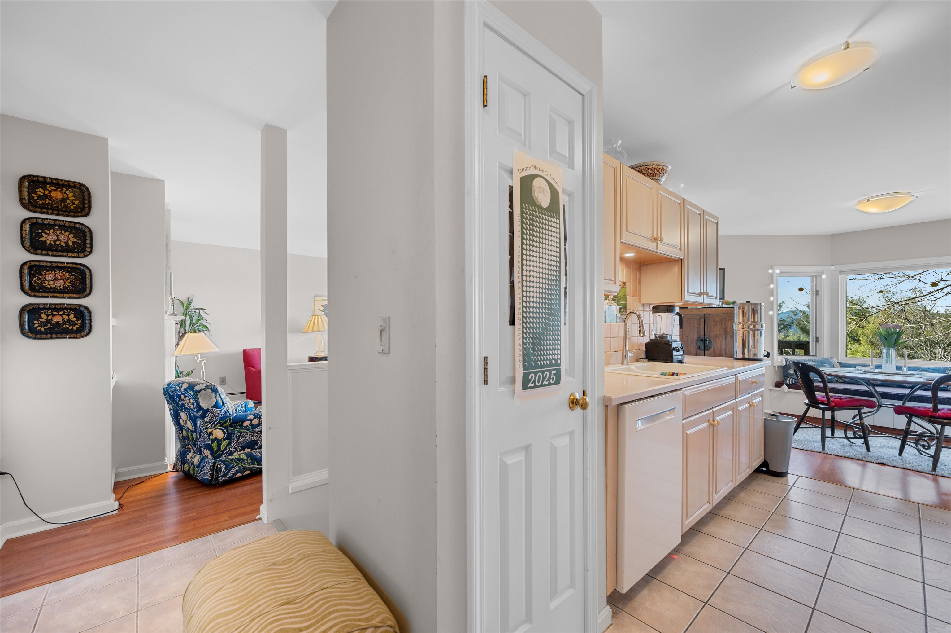
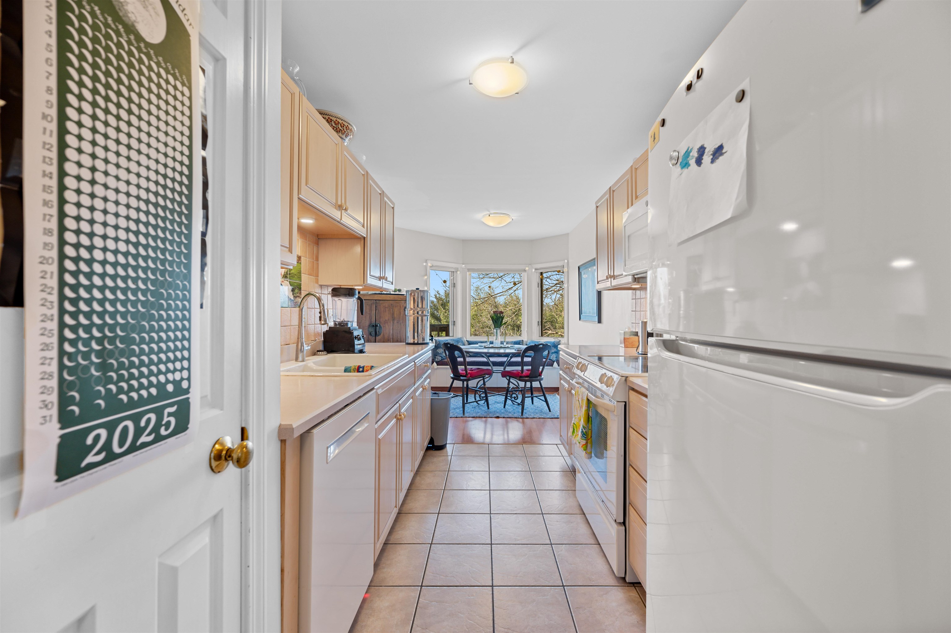
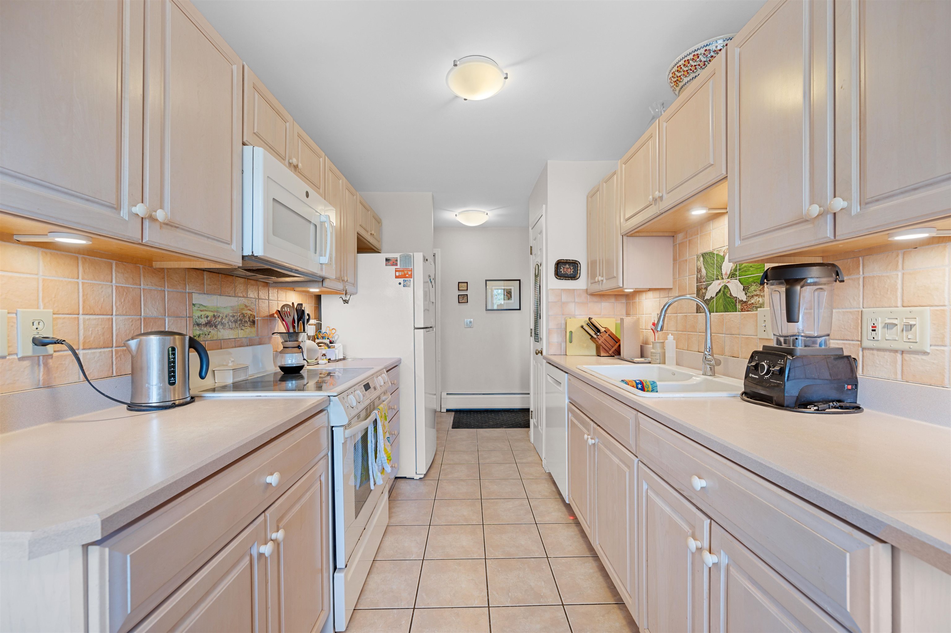
General Property Information
- Property Status:
- Active
- Price:
- $469, 900
- Unit Number
- 25
- Assessed:
- $0
- Assessed Year:
- County:
- VT-Washington
- Acres:
- 0.00
- Property Type:
- Condo
- Year Built:
- 1986
- Agency/Brokerage:
- Timothy Heney
Element Real Estate - Bedrooms:
- 3
- Total Baths:
- 3
- Sq. Ft. (Total):
- 1687
- Tax Year:
- 2025
- Taxes:
- $7, 593
- Association Fees:
This beautifully updated Murray Hill first-floor condo offers two spacious levels of living with stunning mountain views and sunsets. The main level features a bright living room with a new Valor LP fireplace and a large glass door that opens to a covered porch—perfect for relaxing outdoors. The dining area includes a charming window seat and a built-in bar cabinet with glass doors. The adjacent kitchen boasts updated cabinetry, countertops, and tile flooring for a clean, modern feel. The primary bedroom includes double closets with organizing systems and a fully renovated en suite bathroom. A second bedroom and a ¾ bathroom complete the main level. The finished lower level adds incredible flexibility with a large recreation room featuring built-in bookshelves, a hearth with a flue, and a sliding glass door that opens to a covered brick patio and private backyard. A third bedroom or home office and another ¾ bathroom create a comfortable guest suite. A large unfinished area is ideal for storage, a workshop, or home gym. Central baseboard hot water heat with a brand new LP-fired boiler provides zoned comfort. This home also includes a one-car garage and access to community amenities like a pool and tennis courts. Enjoy easy condo living in the desirable Murray Hill neighborhood—schedule your showing today!
Interior Features
- # Of Stories:
- 1
- Sq. Ft. (Total):
- 1687
- Sq. Ft. (Above Ground):
- 1115
- Sq. Ft. (Below Ground):
- 572
- Sq. Ft. Unfinished:
- 543
- Rooms:
- 7
- Bedrooms:
- 3
- Baths:
- 3
- Interior Desc:
- Dining Area, Gas Fireplace, Primary BR w/ BA
- Appliances Included:
- Dryer, Washer, Propane Water Heater, Owned Water Heater, Tank Water Heater
- Flooring:
- Laminate, Tile
- Heating Cooling Fuel:
- Water Heater:
- Basement Desc:
- Full, Partially Finished, Walkout
Exterior Features
- Style of Residence:
- Garden
- House Color:
- Tan
- Time Share:
- No
- Resort:
- Exterior Desc:
- Exterior Details:
- Patio
- Amenities/Services:
- Land Desc.:
- Condo Development, Landscaped, Mountain View, View
- Suitable Land Usage:
- Roof Desc.:
- Asphalt Shingle
- Driveway Desc.:
- Common/Shared, Paved
- Foundation Desc.:
- Concrete
- Sewer Desc.:
- Public
- Garage/Parking:
- Yes
- Garage Spaces:
- 1
- Road Frontage:
- 0
Other Information
- List Date:
- 2025-05-20
- Last Updated:


