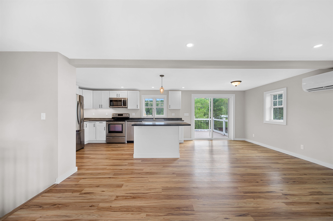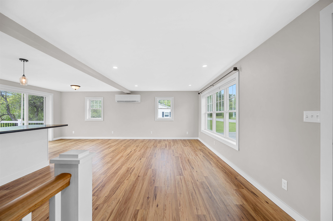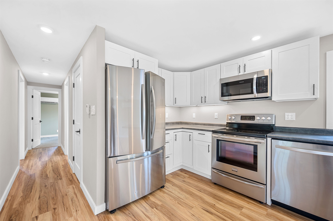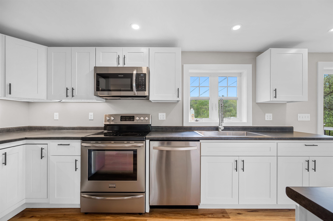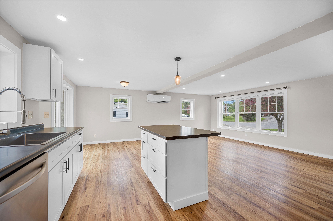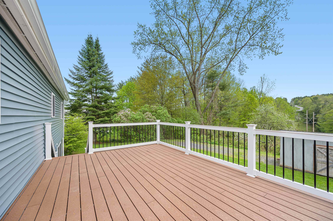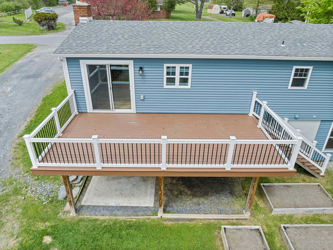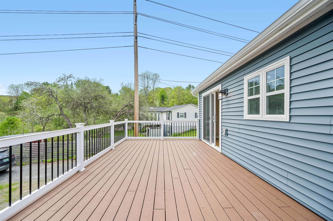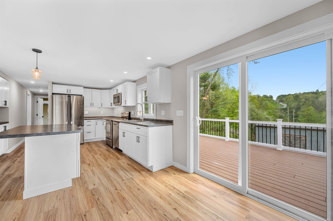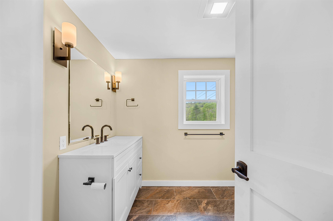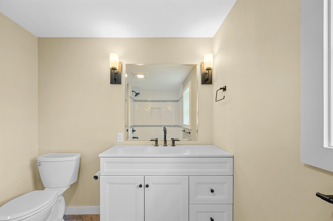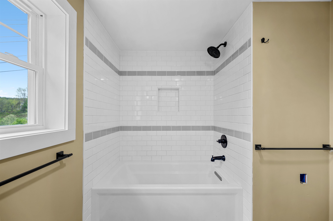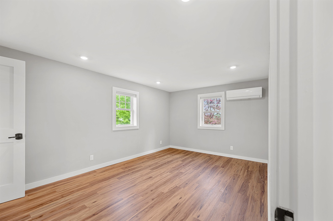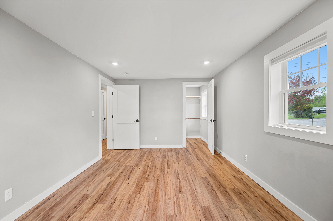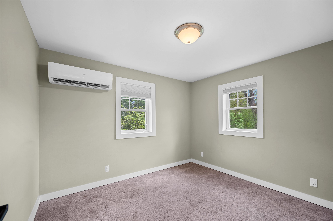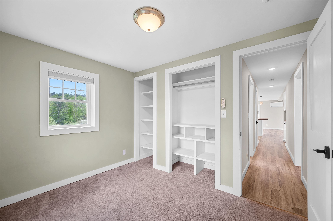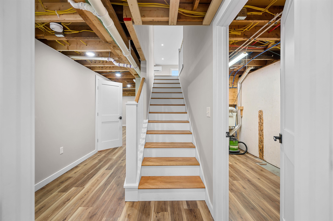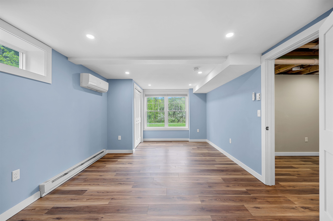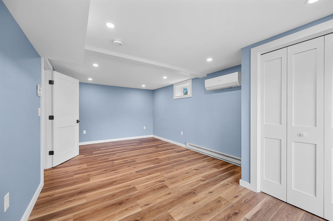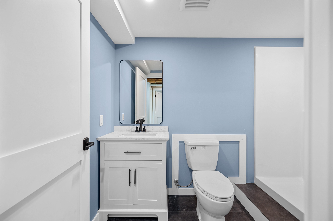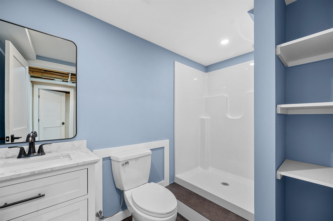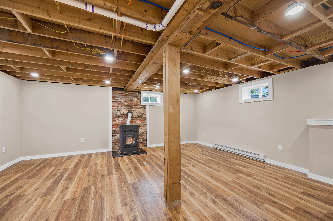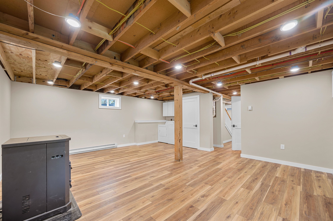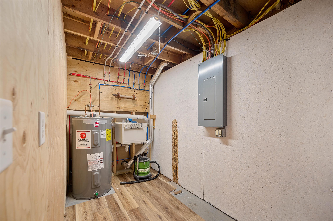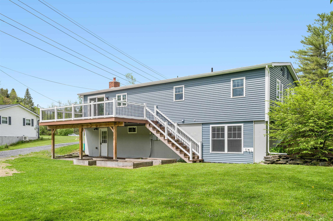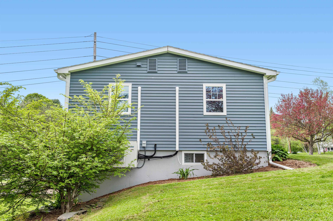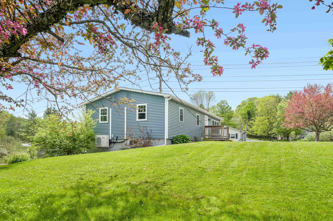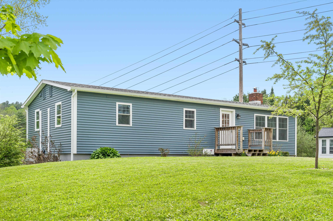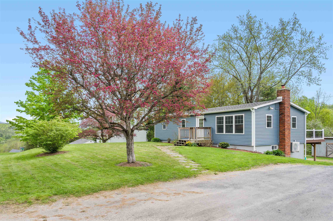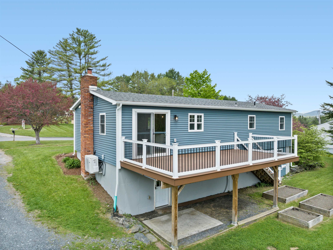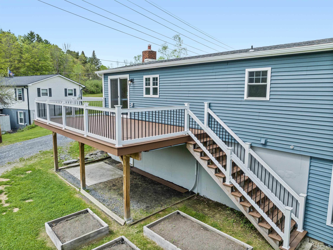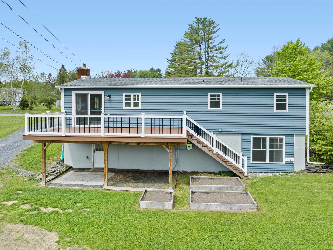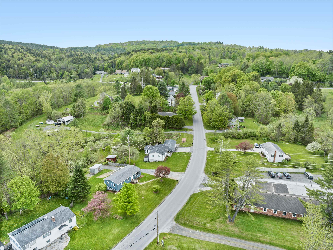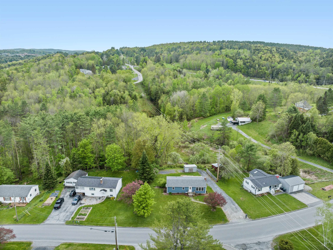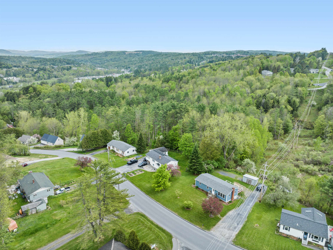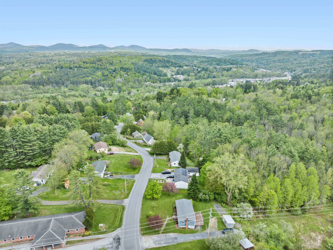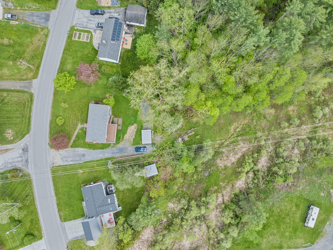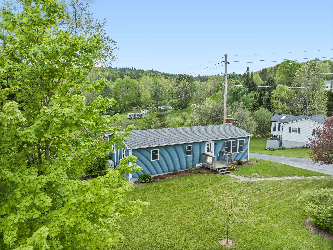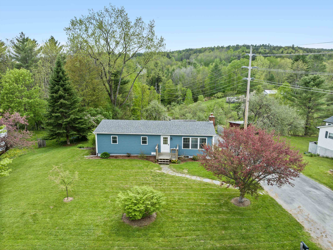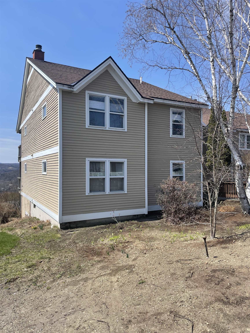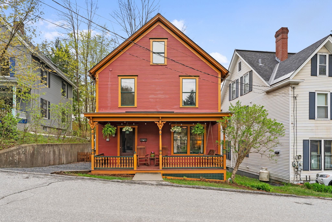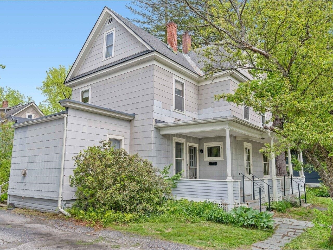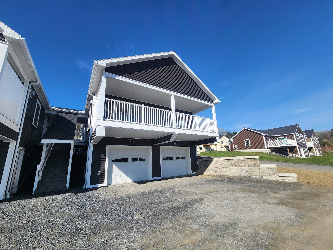1 of 45
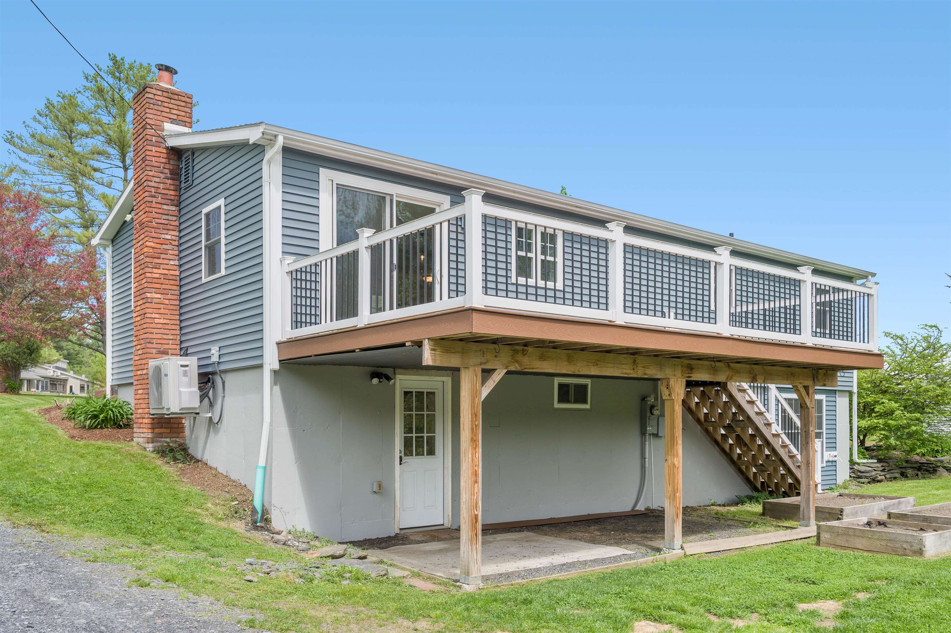
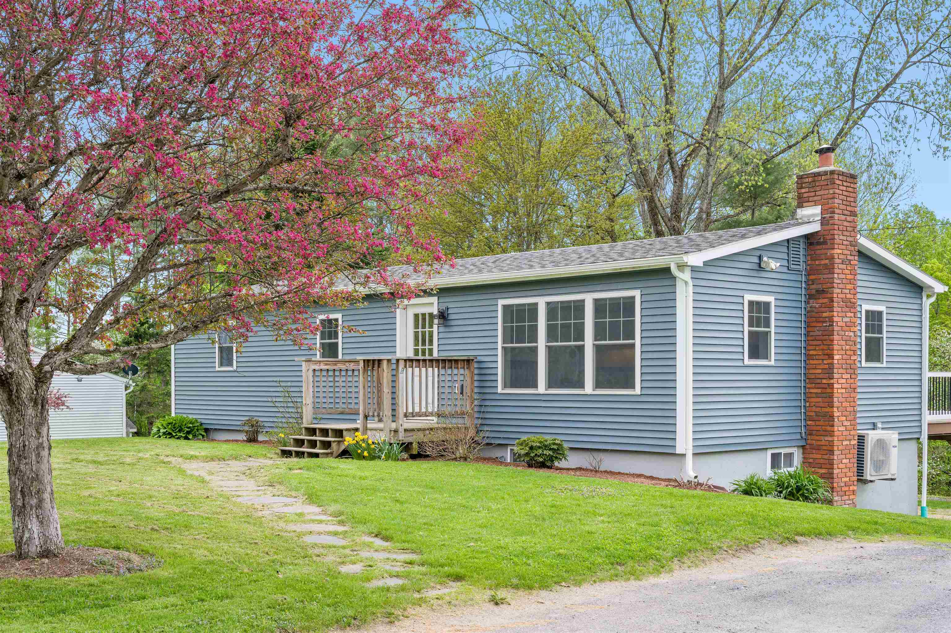
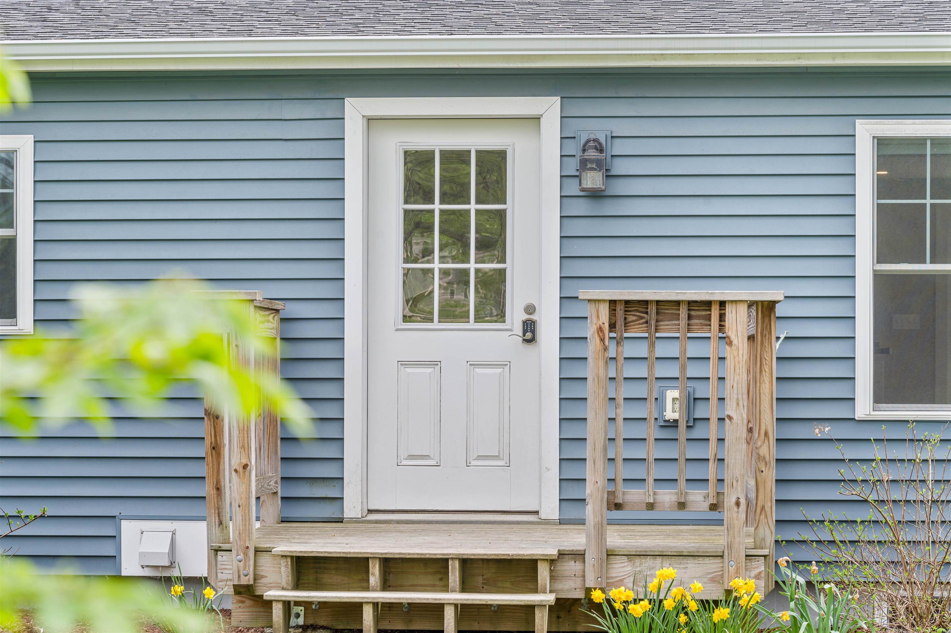
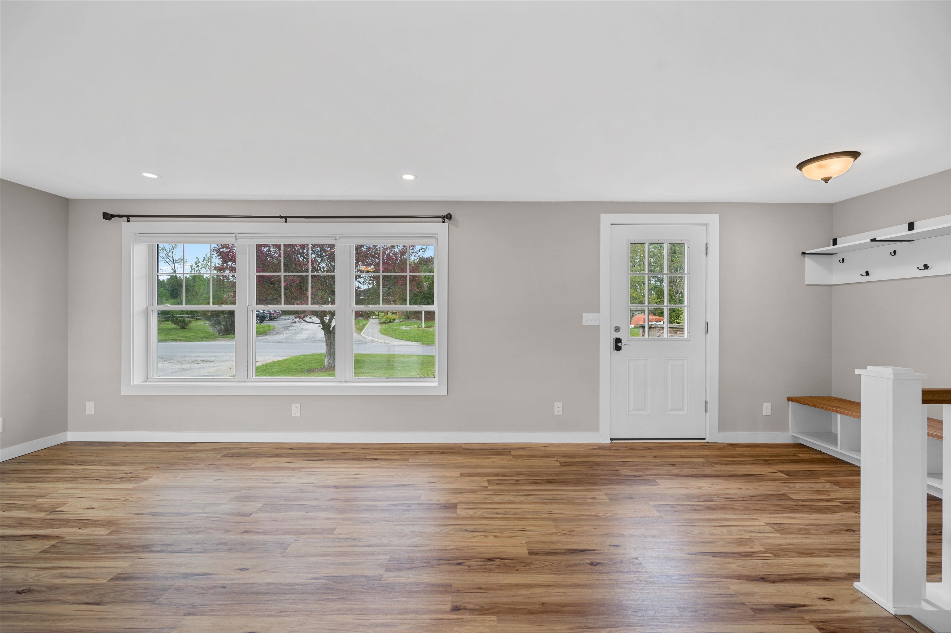
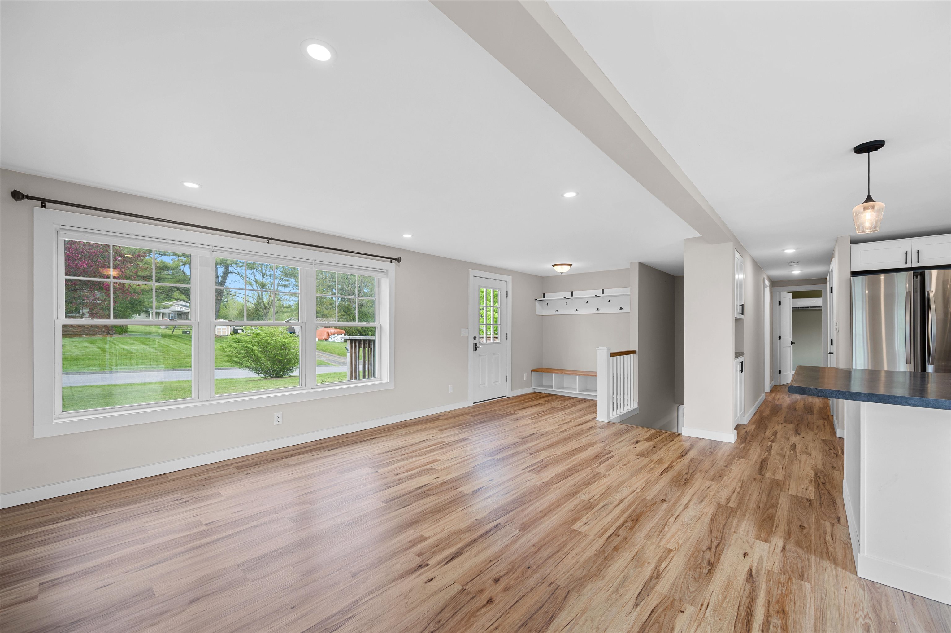
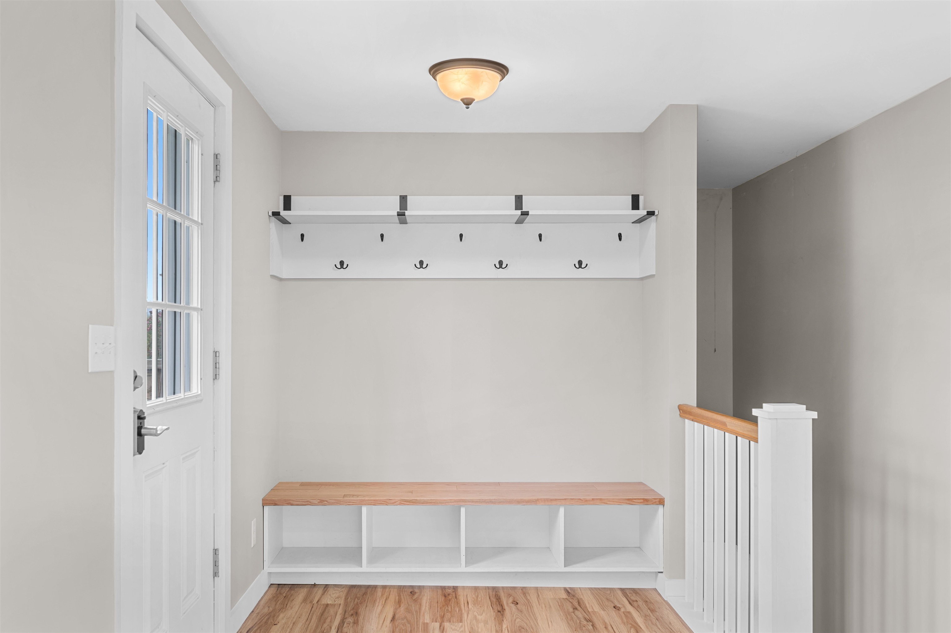
General Property Information
- Property Status:
- Active
- Price:
- $481, 000
- Assessed:
- $0
- Assessed Year:
- County:
- VT-Washington
- Acres:
- 0.41
- Property Type:
- Single Family
- Year Built:
- 1972
- Agency/Brokerage:
- Timothy Heney
Element Real Estate - Bedrooms:
- 3
- Total Baths:
- 2
- Sq. Ft. (Total):
- 1804
- Tax Year:
- 2024
- Taxes:
- $5, 890
- Association Fees:
So extensively renovated since 2018, this home feels brand new! Offering modern efficiency and stylish design in a convenient location. The open-concept main level features a completely updated kitchen with stainless steel appliances, an island, and an adjoining dining area that flows into a spacious living room filled with natural light. A beautifully tiled full bathroom, a primary bedroom with a walk-in closet, and a second bedroom with built-ins complete this main level, where nearly every surface has been refreshed. The walkout lower level adds valuable living space, with a nearly finished game room featuring a pellet stove, a large third bedroom, and a new ¾ bathroom—ideal for guests or multi-generational living. Major improvements include new wiring, plumbing, and a sustainable heat pump system for efficient heating and cooling. The exterior has been upgraded with rigid foam insulation, vinyl clapboard siding, new windows and doors, and a low-maintenance Trex deck. Set in a fantastic location with easy access to downtown Montpelier, the Barre-Montpelier Road, and Exit 7 of I-89, this move-in-ready home offers comfort, convenience, and peace of mind. Don’t miss this one!
Interior Features
- # Of Stories:
- 1
- Sq. Ft. (Total):
- 1804
- Sq. Ft. (Above Ground):
- 1012
- Sq. Ft. (Below Ground):
- 792
- Sq. Ft. Unfinished:
- 220
- Rooms:
- 6
- Bedrooms:
- 3
- Baths:
- 2
- Interior Desc:
- Dining Area, Kitchen Island, Kitchen/Dining
- Appliances Included:
- Dishwasher, Dryer, Microwave, Range - Electric, Refrigerator, Washer, Water Heater - Electric, Water Heater - Tank
- Flooring:
- Carpet, Vinyl
- Heating Cooling Fuel:
- Water Heater:
- Basement Desc:
- Full, Partially Finished, Walkout
Exterior Features
- Style of Residence:
- Ranch
- House Color:
- Blue
- Time Share:
- No
- Resort:
- Exterior Desc:
- Exterior Details:
- Deck, Windows - Double Pane
- Amenities/Services:
- Land Desc.:
- Curbing
- Suitable Land Usage:
- Roof Desc.:
- Shingle - Asphalt
- Driveway Desc.:
- Crushed Stone
- Foundation Desc.:
- Concrete
- Sewer Desc.:
- Metered, Public
- Garage/Parking:
- No
- Garage Spaces:
- 0
- Road Frontage:
- 100
Other Information
- List Date:
- 2025-05-20
- Last Updated:


