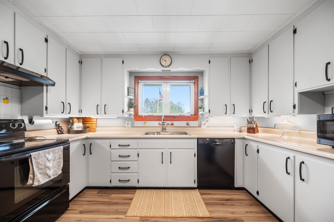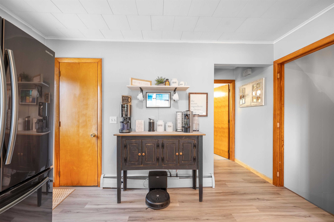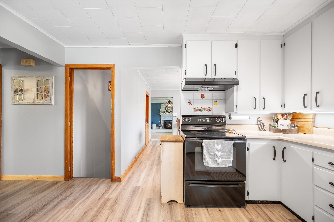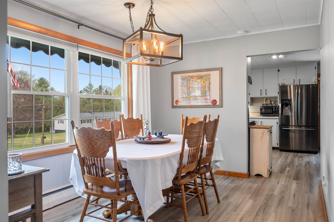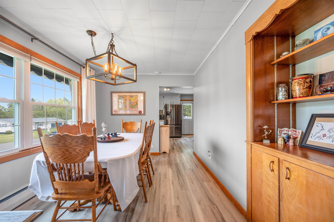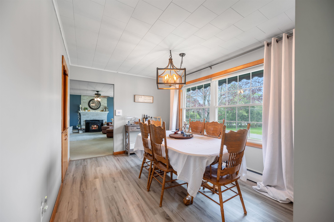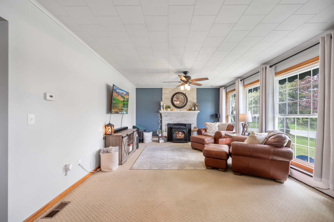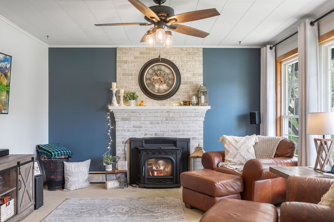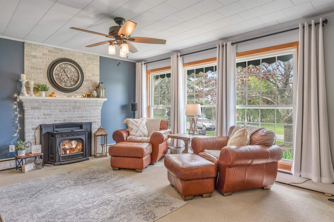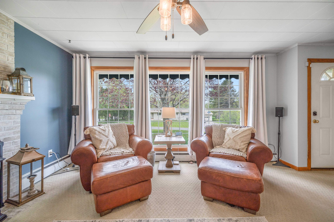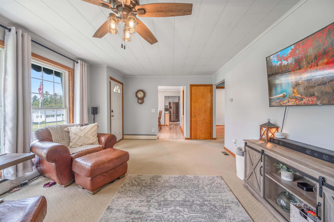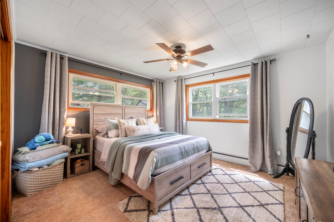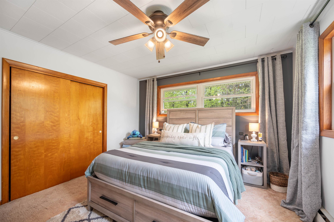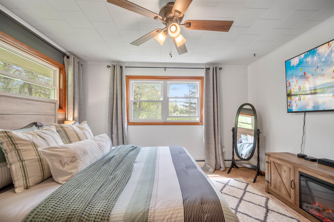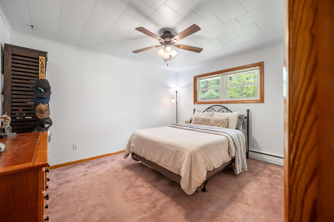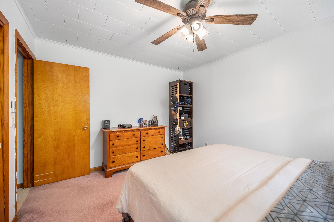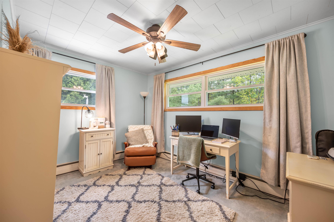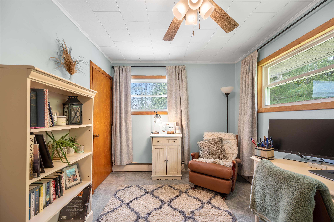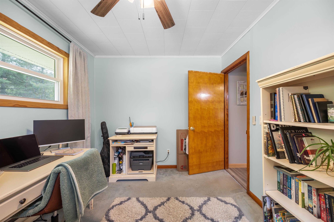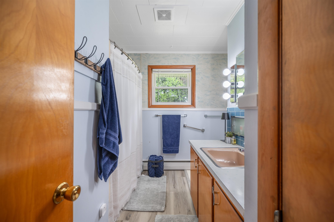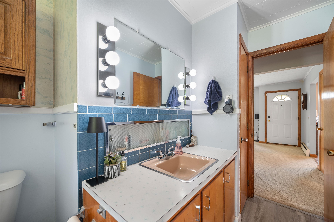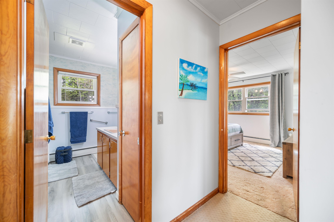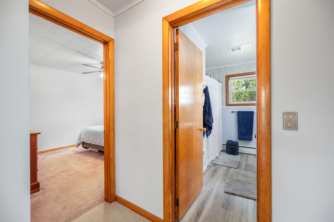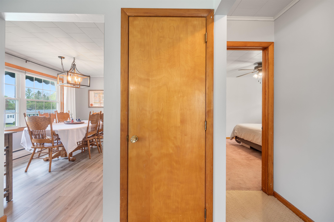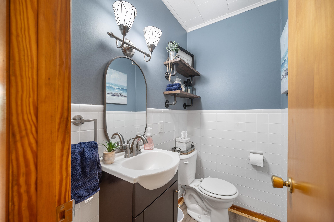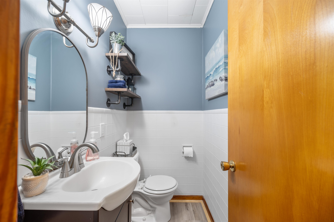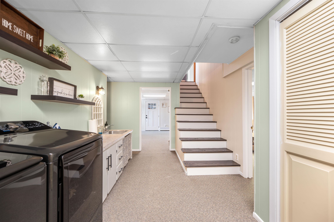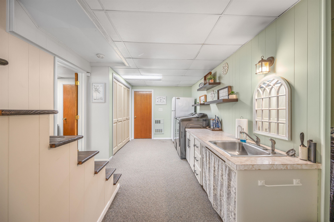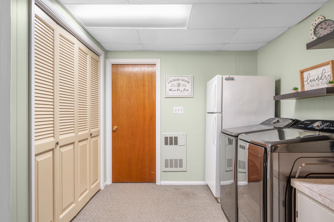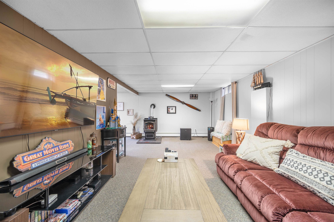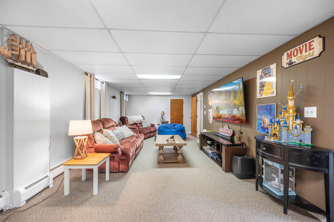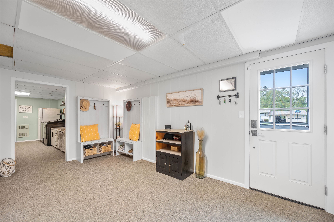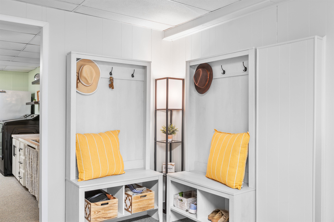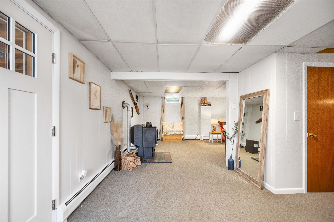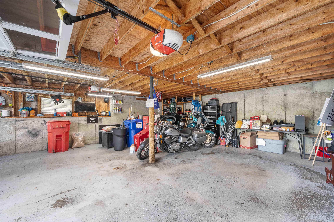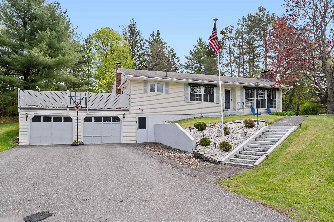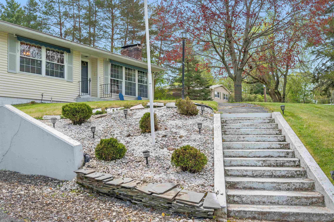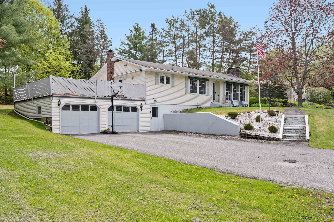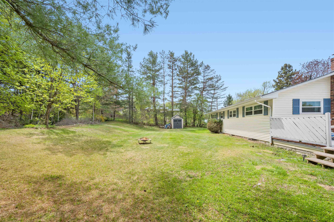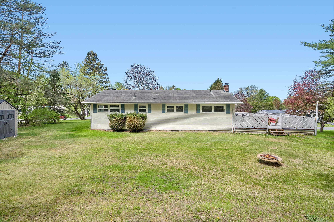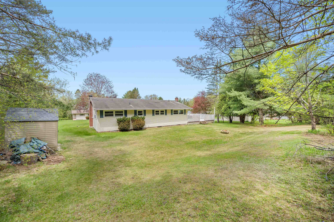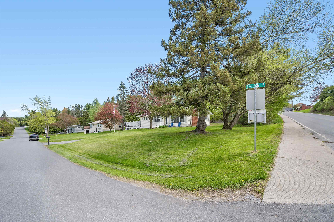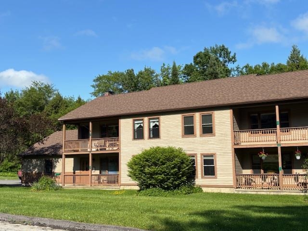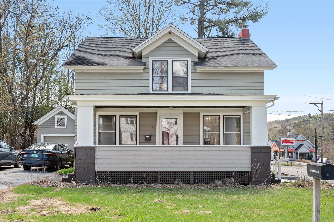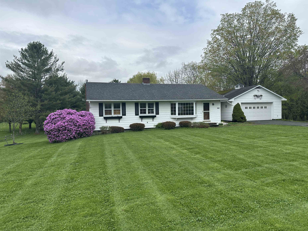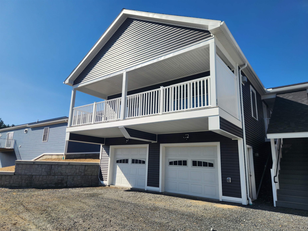1 of 49
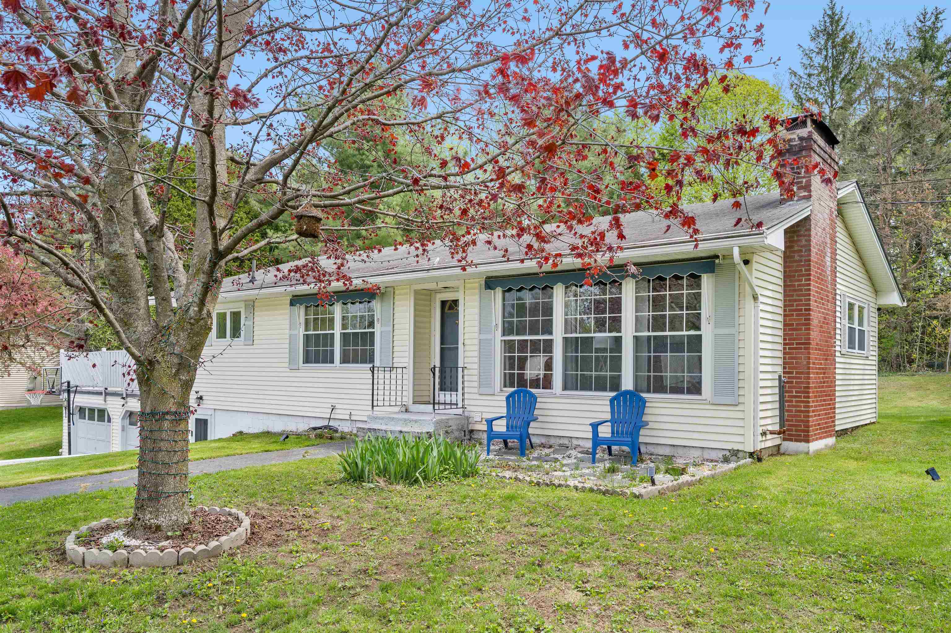
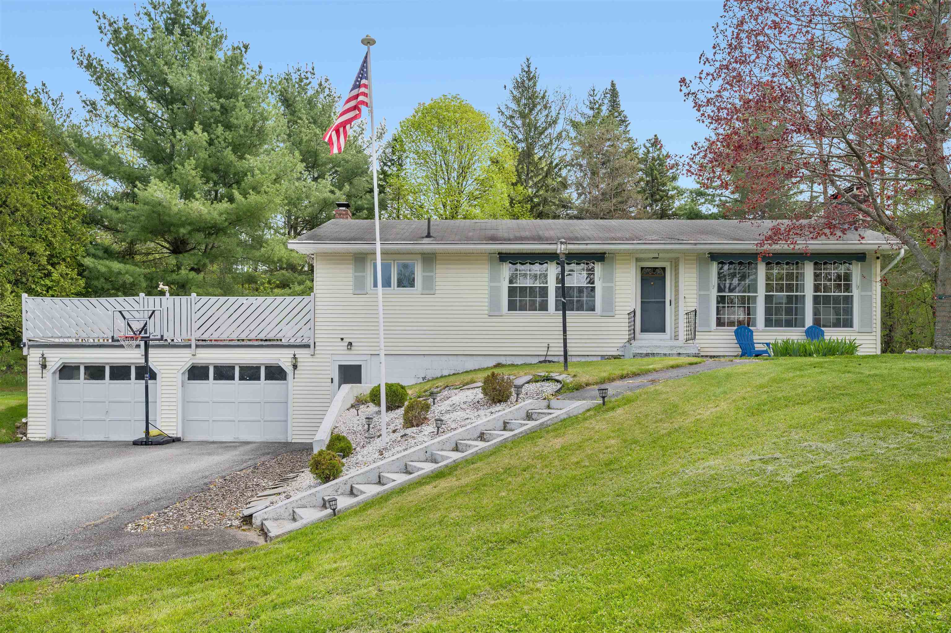
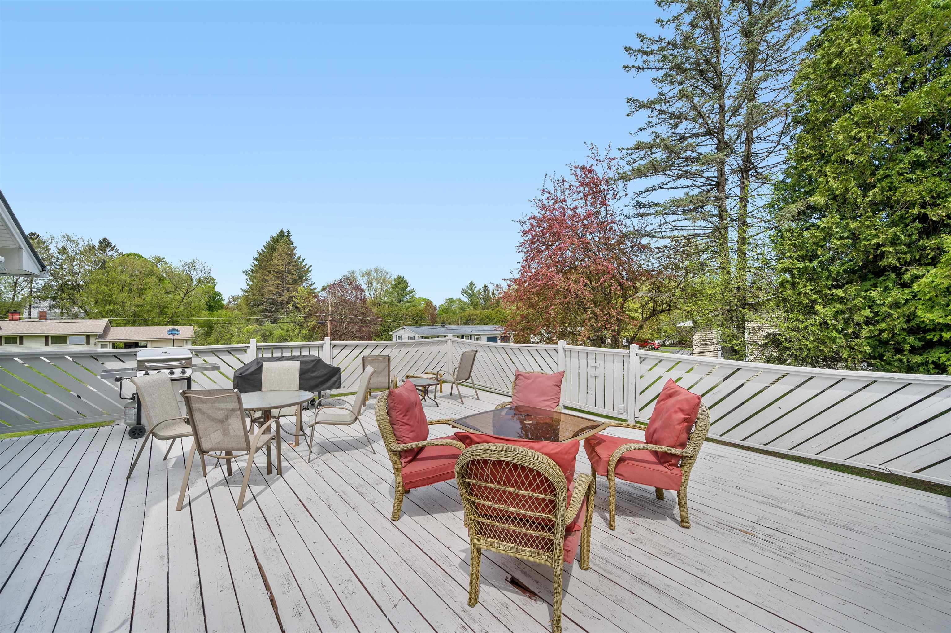
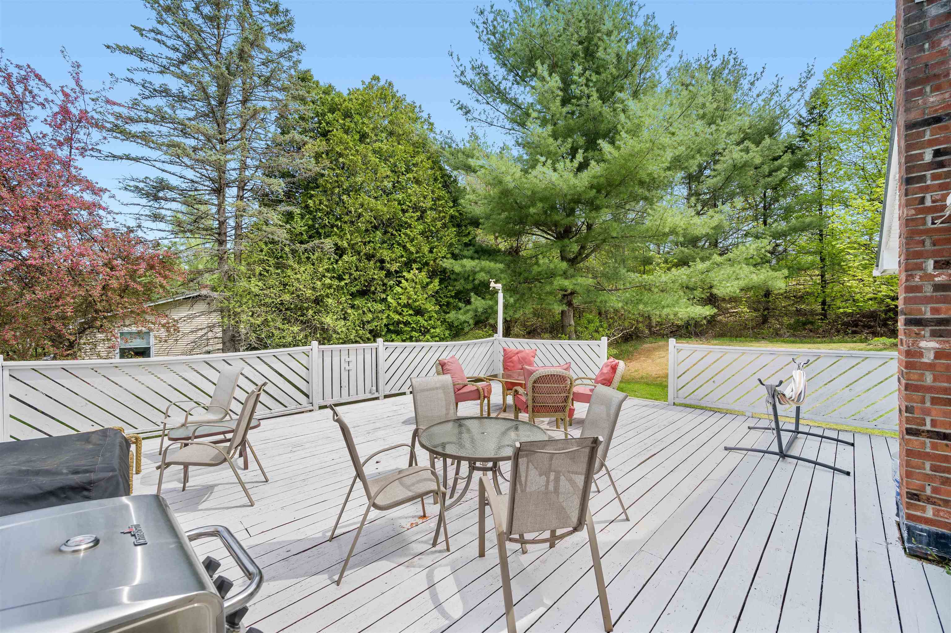
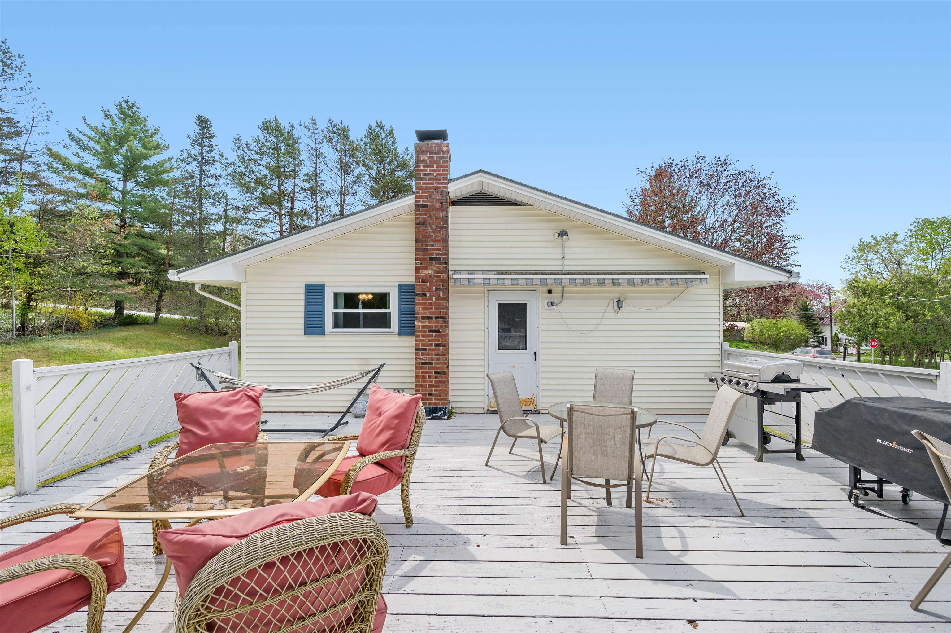
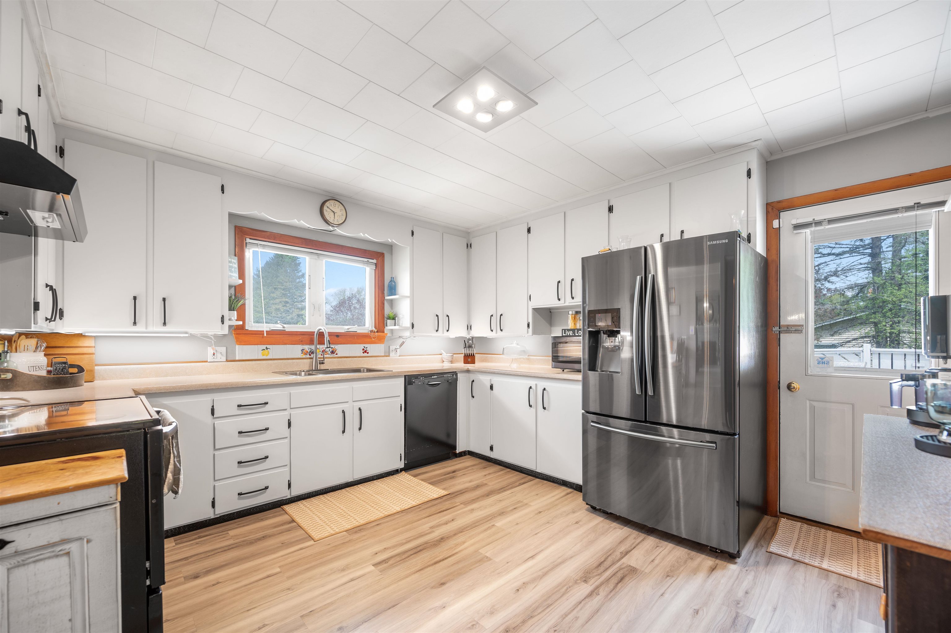
General Property Information
- Property Status:
- Active Under Contract
- Price:
- $372, 000
- Assessed:
- $0
- Assessed Year:
- County:
- VT-Washington
- Acres:
- 0.56
- Property Type:
- Single Family
- Year Built:
- 1962
- Agency/Brokerage:
- Kylie Klopchin
Element Real Estate - Bedrooms:
- 3
- Total Baths:
- 2
- Sq. Ft. (Total):
- 2160
- Tax Year:
- 2024
- Taxes:
- $4, 048
- Association Fees:
Welcome to this inviting 3-bedroom, 1.5-bath home offering comfort, convenience, and character. Ideally located just minutes from town, in a well manicured neighborhood. This property features a warm and welcoming atmosphere from the moment you arrive. Enjoy relaxing or entertaining on the large porch—perfect for morning coffee or evening gatherings. Inside, you’ll find a thoughtfully designed layout with generous living spaces, including a finished basement ideal for a family room, home office, or hangout area. Two efficient pellet stoves provide cozy, cost-effective heating throughout the colder months. The attached 2-car garage offers convenience and extra storage. Outside, the beautifully maintained yard provides plenty of space for gardening, entertaining, or simply enjoying the outdoors. For added convenience, a school bus stop is just steps away. With its unbeatable location and cozy charm, this home is a must-see! Showings begin on 5/24.
Interior Features
- # Of Stories:
- 1
- Sq. Ft. (Total):
- 2160
- Sq. Ft. (Above Ground):
- 1234
- Sq. Ft. (Below Ground):
- 926
- Sq. Ft. Unfinished:
- 308
- Rooms:
- 8
- Bedrooms:
- 3
- Baths:
- 2
- Interior Desc:
- Ceiling Fan, Dining Area, Natural Light, Programmable Thermostat, Laundry - Basement
- Appliances Included:
- Dishwasher, Disposal, Dryer, Range Hood, Range - Electric, Refrigerator, Washer, Water Heater - Oil, Water Heater - Owned
- Flooring:
- Carpet, Vinyl
- Heating Cooling Fuel:
- Water Heater:
- Basement Desc:
- Partially Finished, Walkout
Exterior Features
- Style of Residence:
- Ranch
- House Color:
- Time Share:
- No
- Resort:
- Exterior Desc:
- Exterior Details:
- Deck, Garden Space, Shed
- Amenities/Services:
- Land Desc.:
- Corner, In Town, Neighborhood
- Suitable Land Usage:
- Roof Desc.:
- Shingle - Asphalt
- Driveway Desc.:
- Paved
- Foundation Desc.:
- Concrete, Slab - Concrete
- Sewer Desc.:
- Public
- Garage/Parking:
- Yes
- Garage Spaces:
- 2
- Road Frontage:
- 336
Other Information
- List Date:
- 2025-05-20
- Last Updated:


