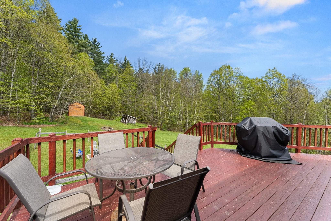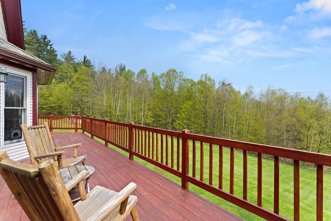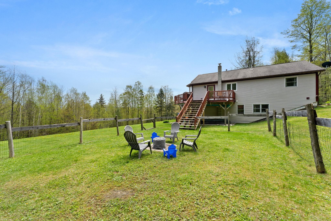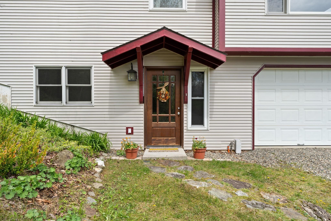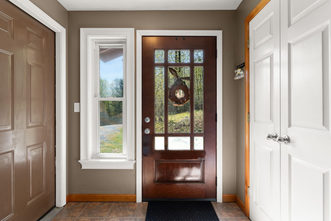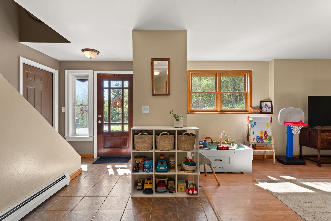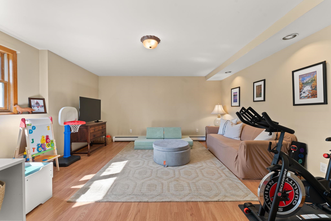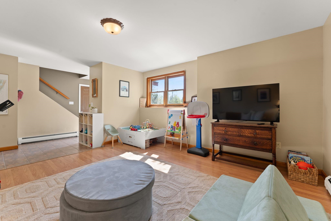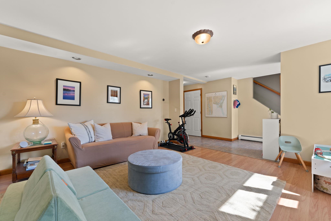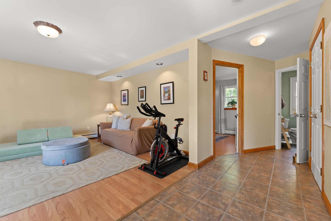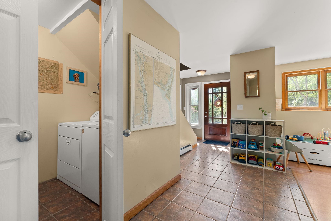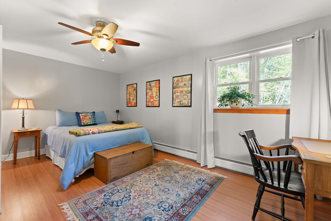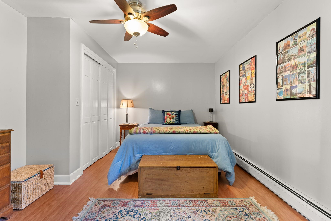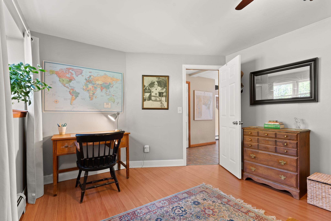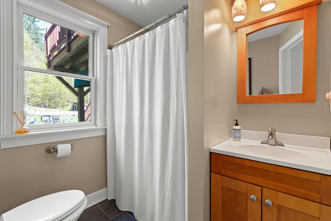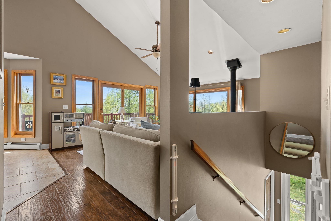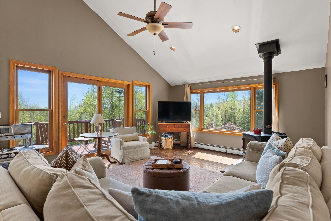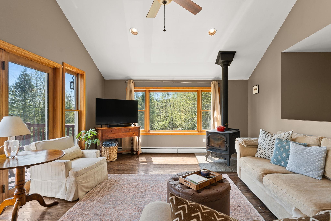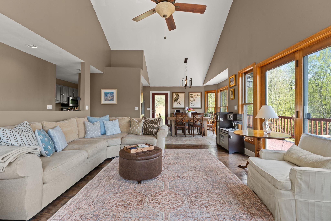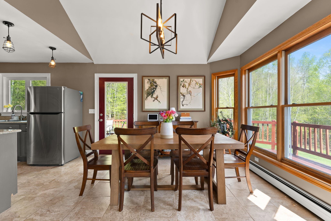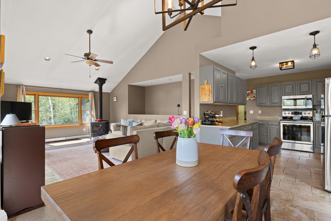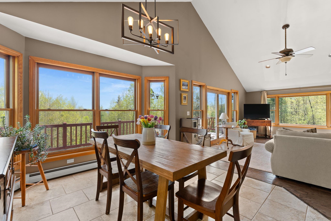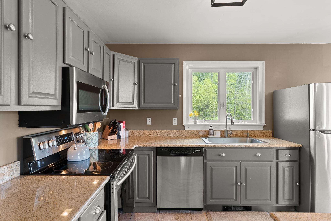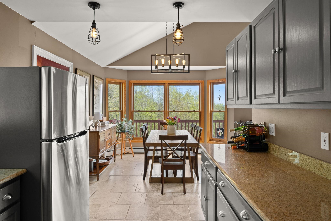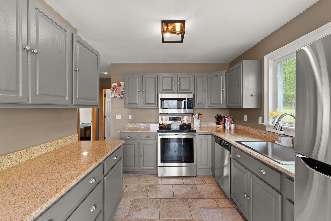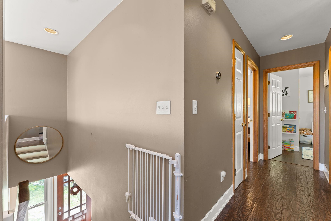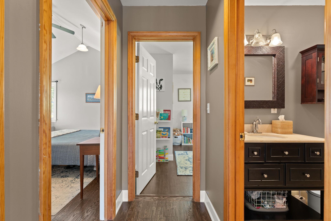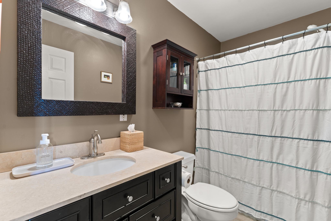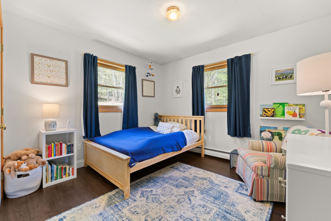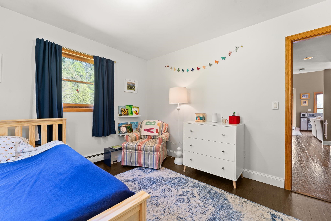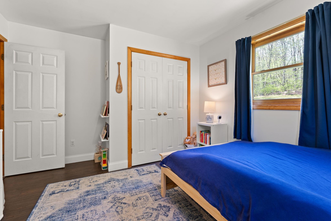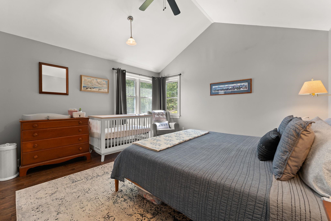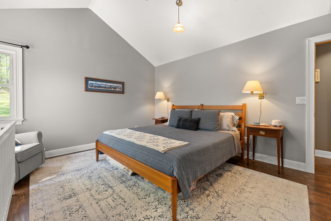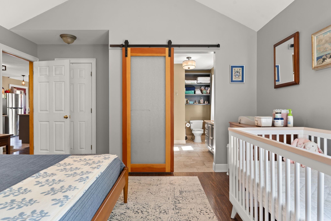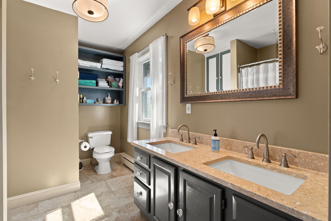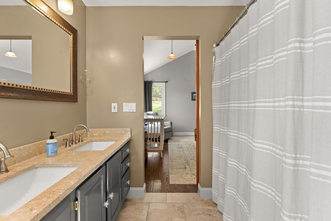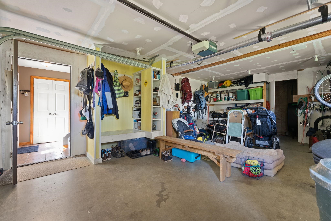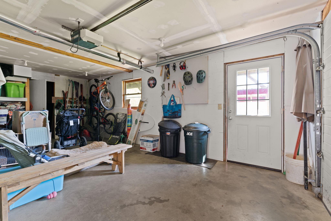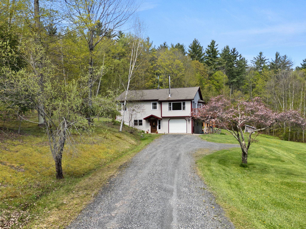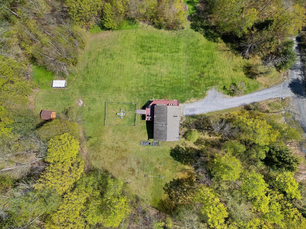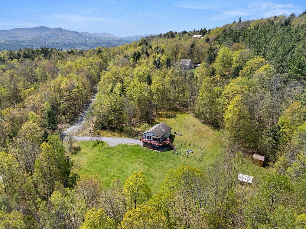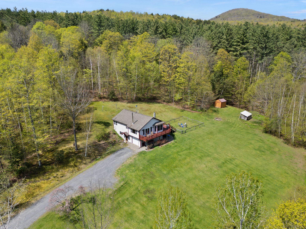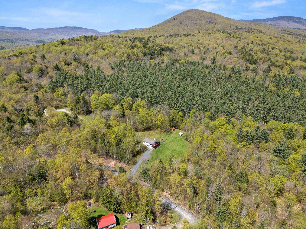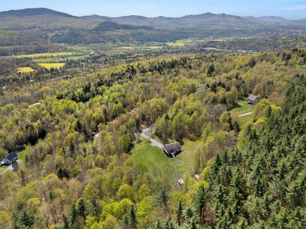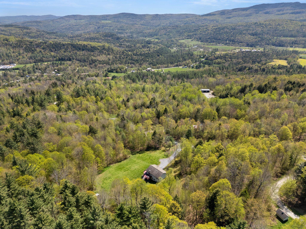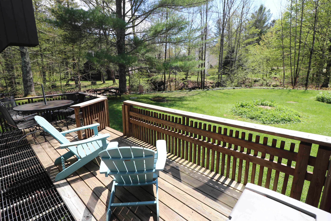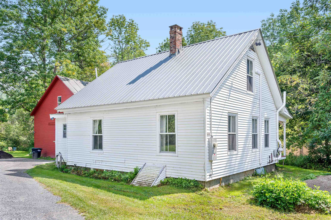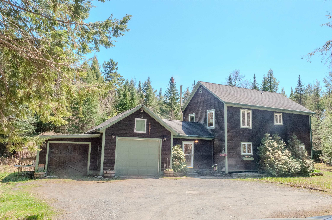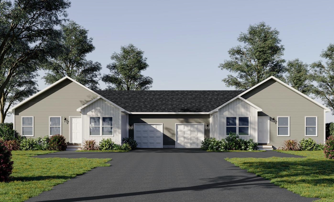1 of 51
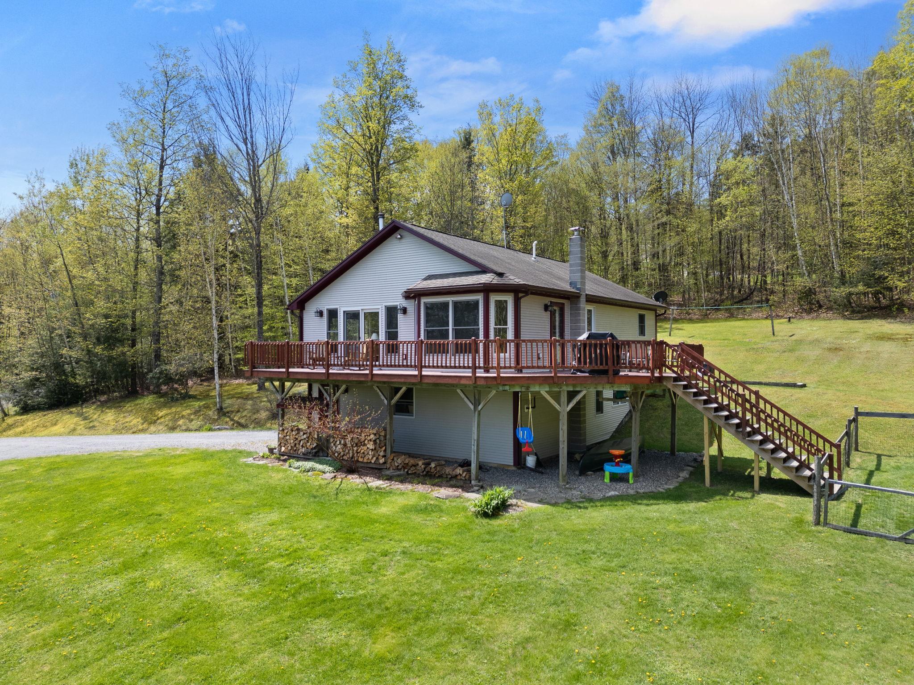
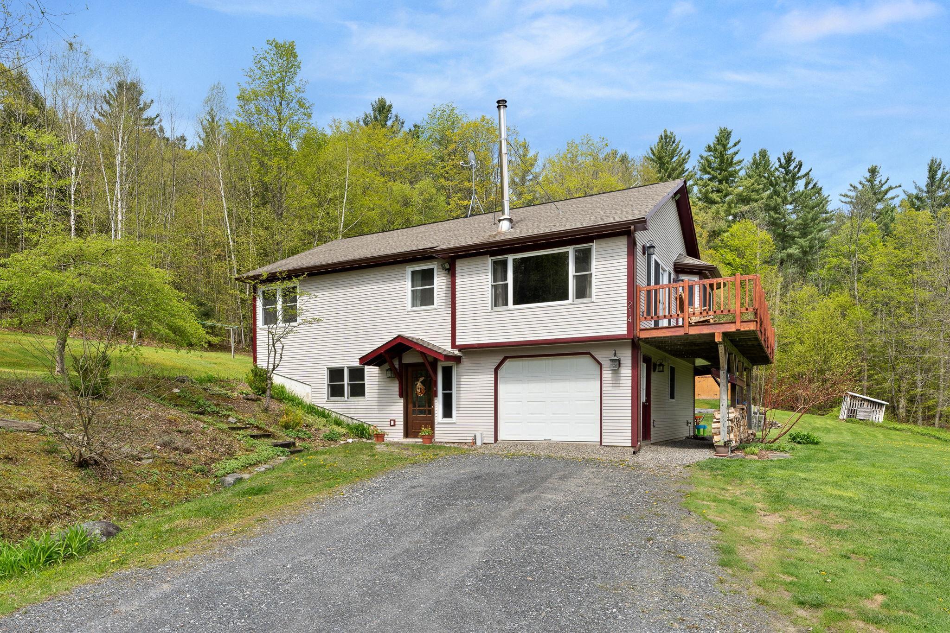
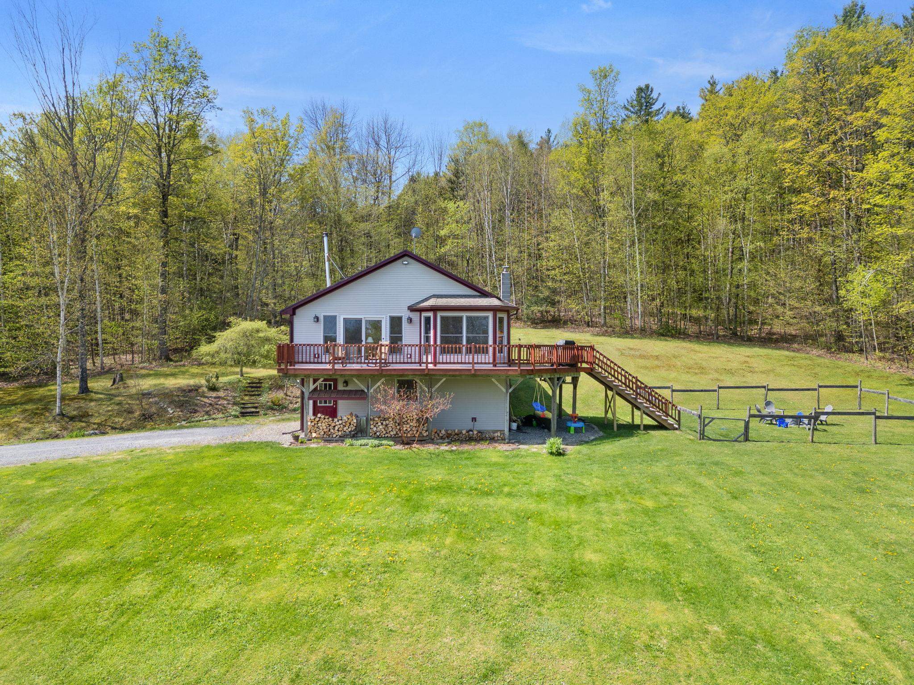
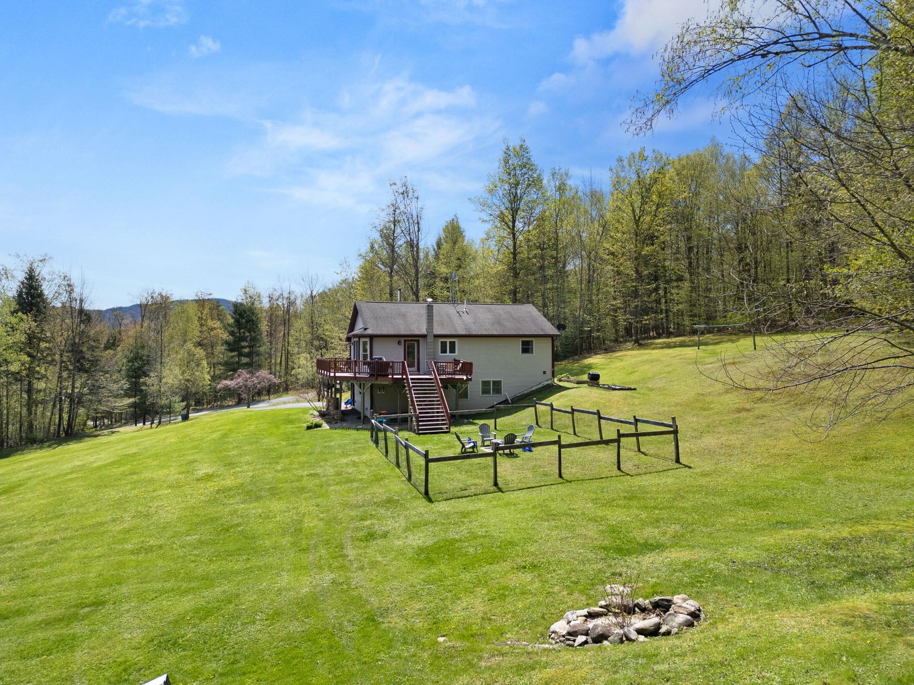
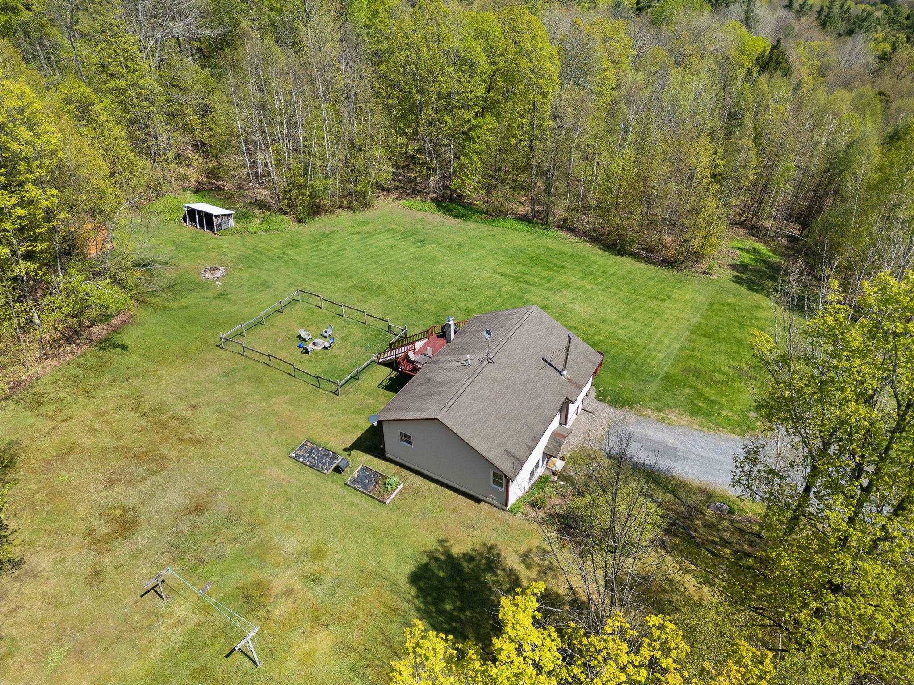
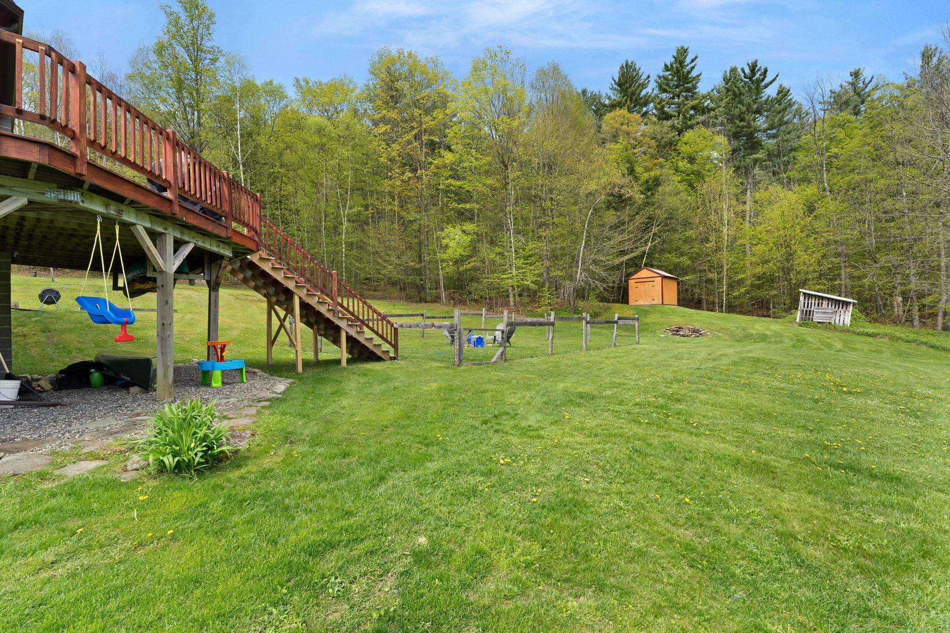
General Property Information
- Property Status:
- Active
- Price:
- $535, 000
- Assessed:
- $0
- Assessed Year:
- County:
- VT-Washington
- Acres:
- 5.84
- Property Type:
- Single Family
- Year Built:
- 1996
- Agency/Brokerage:
- Kara Koptiuch
Vermont Real Estate Company - Bedrooms:
- 3
- Total Baths:
- 3
- Sq. Ft. (Total):
- 1870
- Tax Year:
- 2024
- Taxes:
- $6, 548
- Association Fees:
Discover the perfect blend of comfort, privacy, and unbeatable location in this beautifully maintained 3-bedroom, 3-bath single-family home. Nestled in a peaceful setting with spectacular mountain views, this inviting property offers a true Vermont lifestyle—quiet and secluded, yet minutes from world-class recreation and charming local towns. Ideally situated between Sugarbush and Stowe resorts, and just a short drive to the vibrant town of Waterbury, this home is a dream base for outdoor enthusiasts. Enjoy skiing, hiking, biking, and more—all at your fingertips. Inside, the spacious and light-filled layout flows effortlessly, offering both functionality and warmth for daily living or entertaining. The vaulted ceilings in the great room create an airy, open feel while framing breathtaking views, and the cozy atmosphere makes it a perfect space to unwind. The primary suite features a full bath, providing a private retreat at the end of the day. On the lower level, you'll find a versatile bonus bedroom. Step outside to the newly updated wrap-around deck, where you can take in panoramic views and enjoy the tranquility of your private surroundings. Whether you’re looking for a full-time residence or a weekend escape, this property offers a rare combination of natural beauty, thoughtful upkeep, and four-season adventure right outside your door. Showings start 5/23/25!
Interior Features
- # Of Stories:
- 2
- Sq. Ft. (Total):
- 1870
- Sq. Ft. (Above Ground):
- 1170
- Sq. Ft. (Below Ground):
- 700
- Sq. Ft. Unfinished:
- 420
- Rooms:
- 6
- Bedrooms:
- 3
- Baths:
- 3
- Interior Desc:
- Appliances Included:
- Cooktop - Electric, Dishwasher, Dryer, Microwave, Range - Electric, Water Heater
- Flooring:
- Heating Cooling Fuel:
- Water Heater:
- Basement Desc:
Exterior Features
- Style of Residence:
- Chalet
- House Color:
- Time Share:
- No
- Resort:
- Exterior Desc:
- Exterior Details:
- Amenities/Services:
- Land Desc.:
- Country Setting, Mountain View, Wooded
- Suitable Land Usage:
- Roof Desc.:
- Shingle
- Driveway Desc.:
- Gravel
- Foundation Desc.:
- Concrete
- Sewer Desc.:
- Leach Field - On-Site, On-Site Septic Exists, Shared, Septic
- Garage/Parking:
- Yes
- Garage Spaces:
- 1
- Road Frontage:
- 0
Other Information
- List Date:
- 2025-05-19
- Last Updated:


