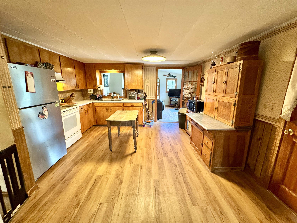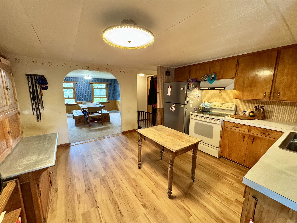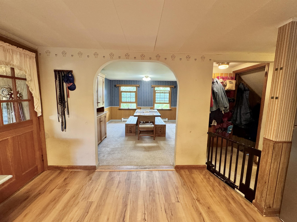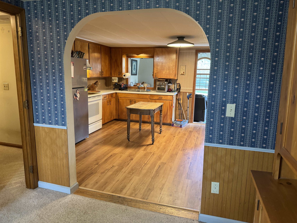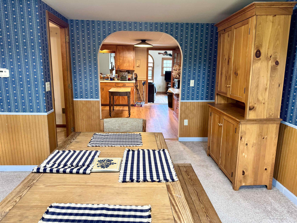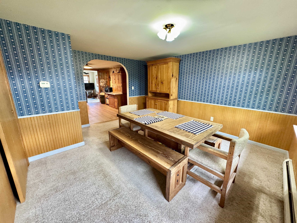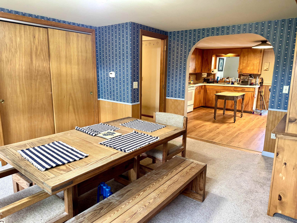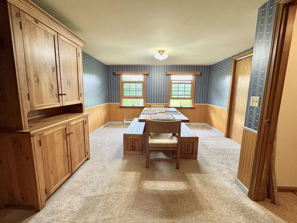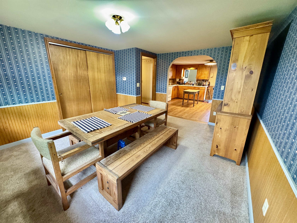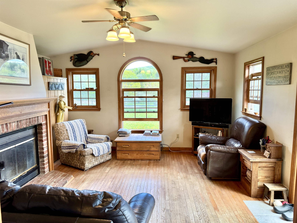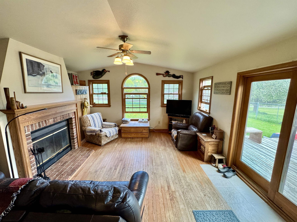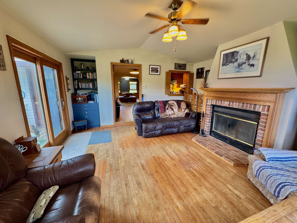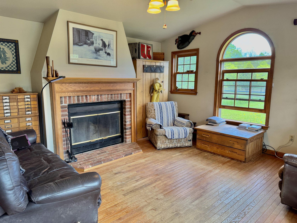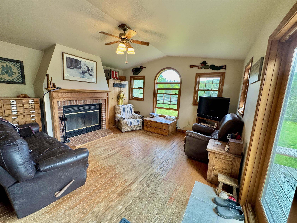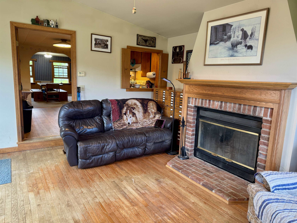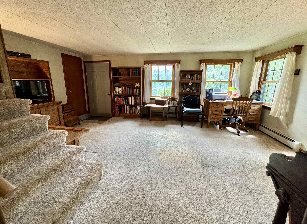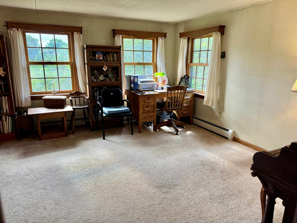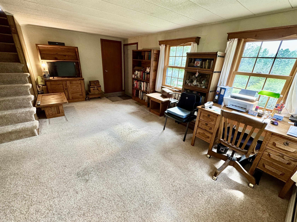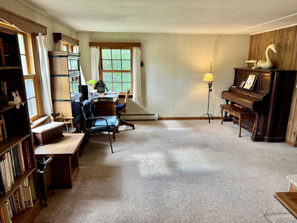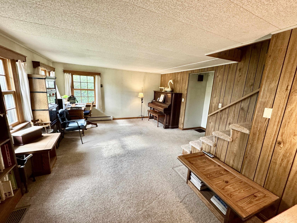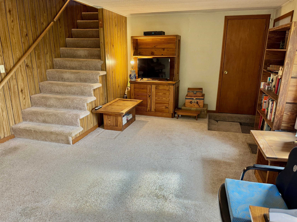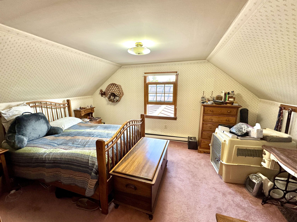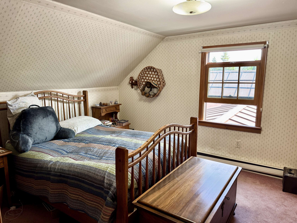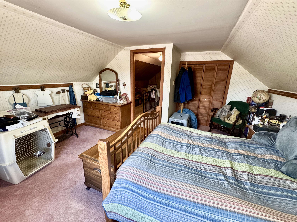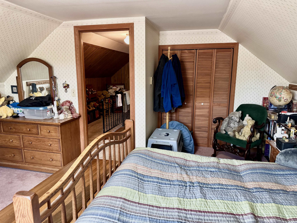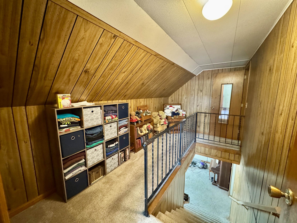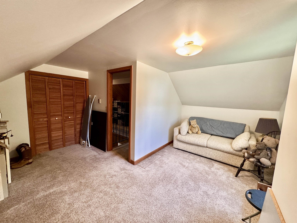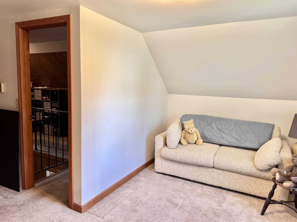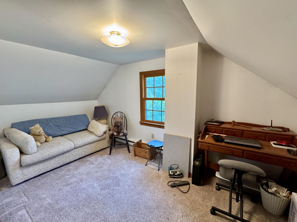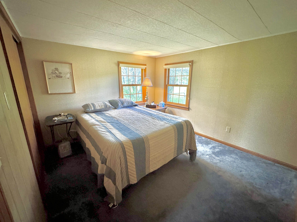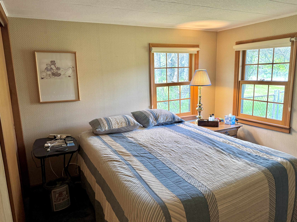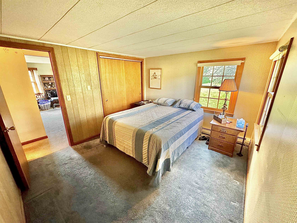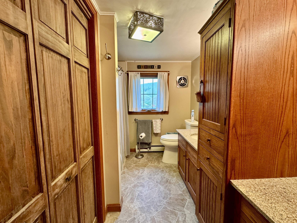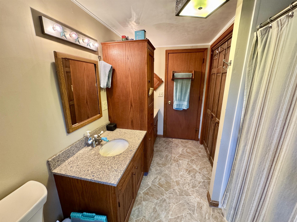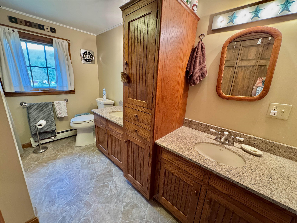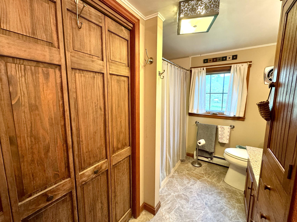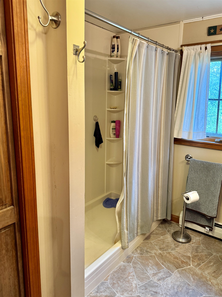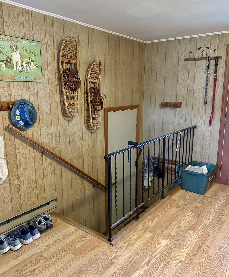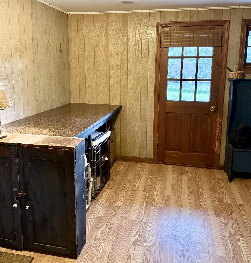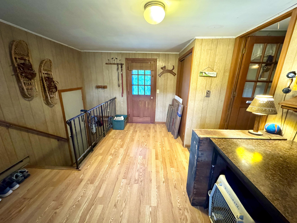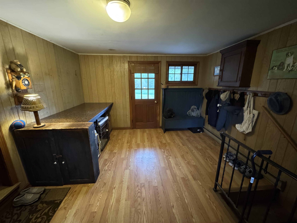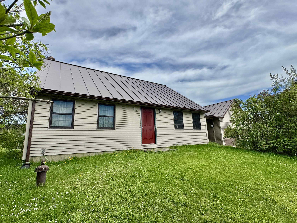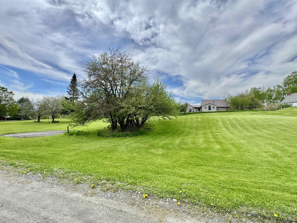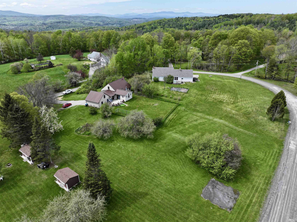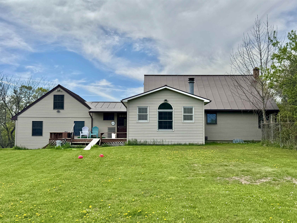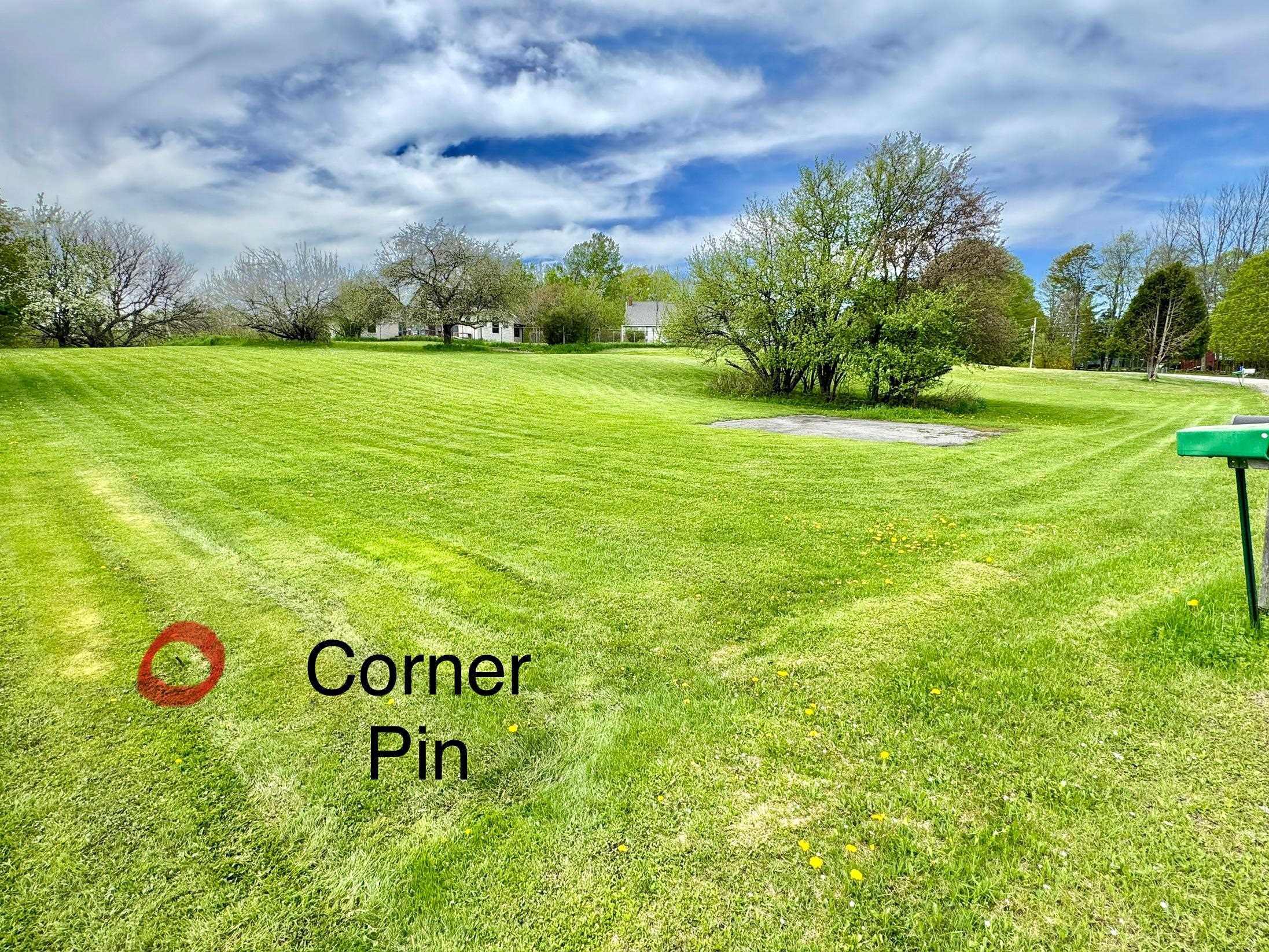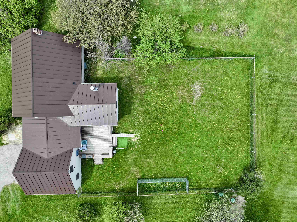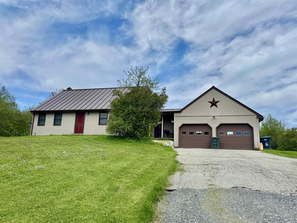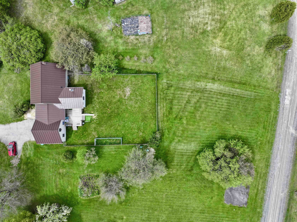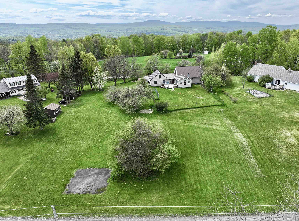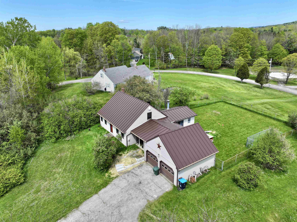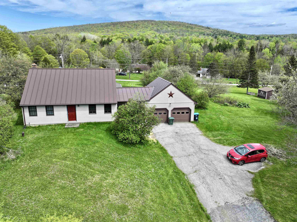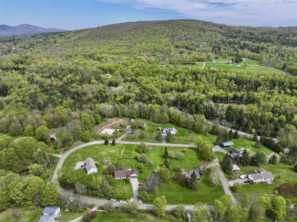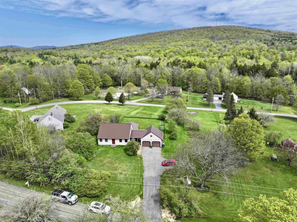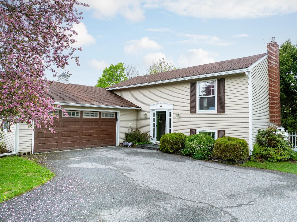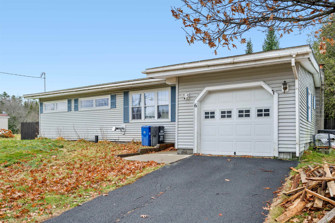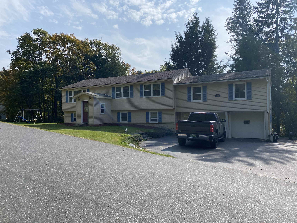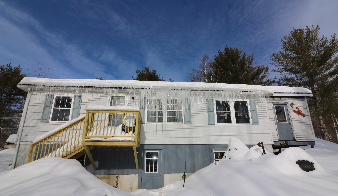1 of 60
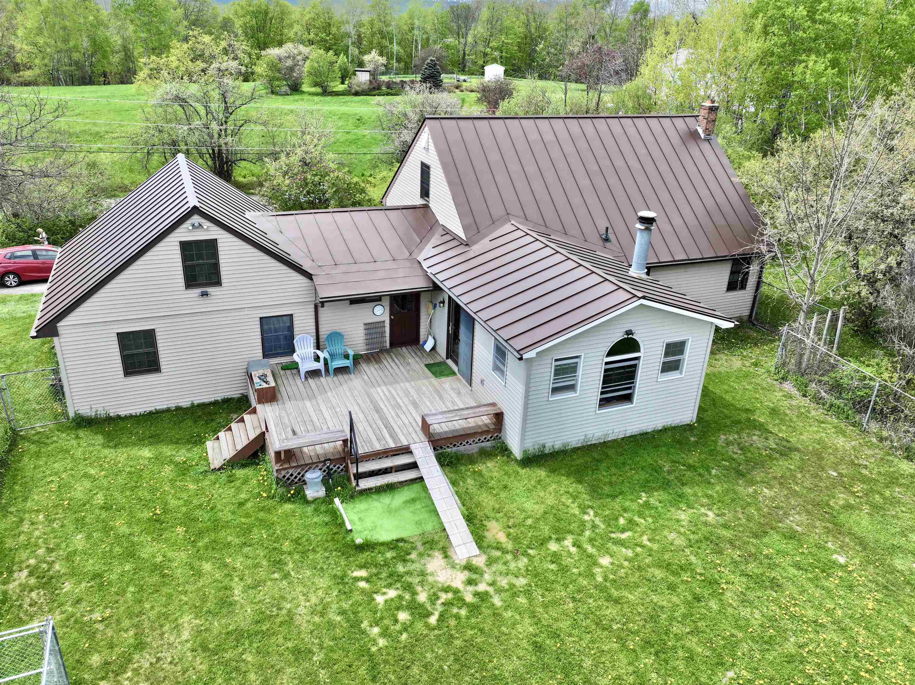
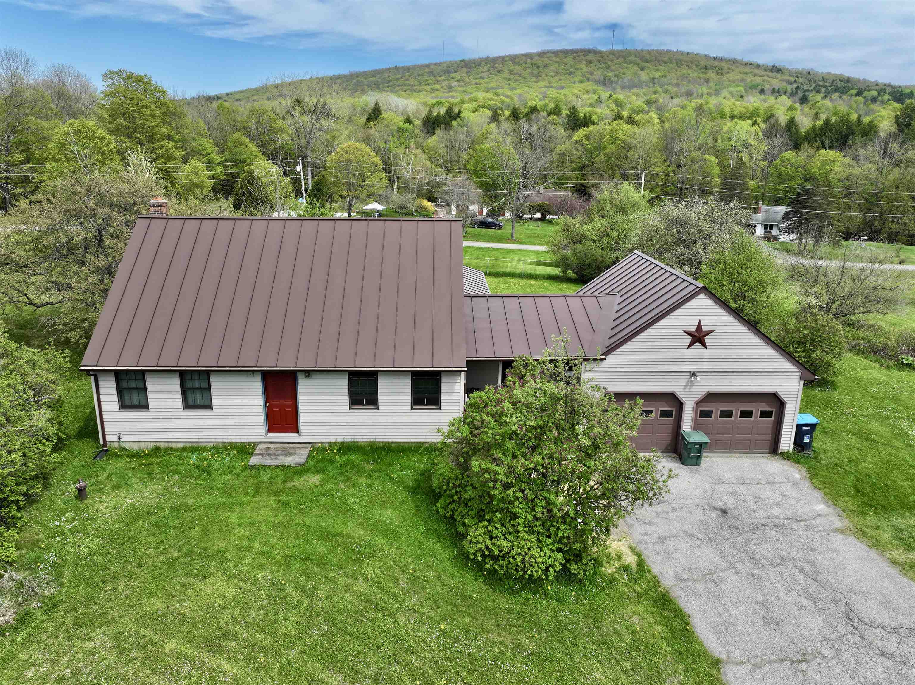
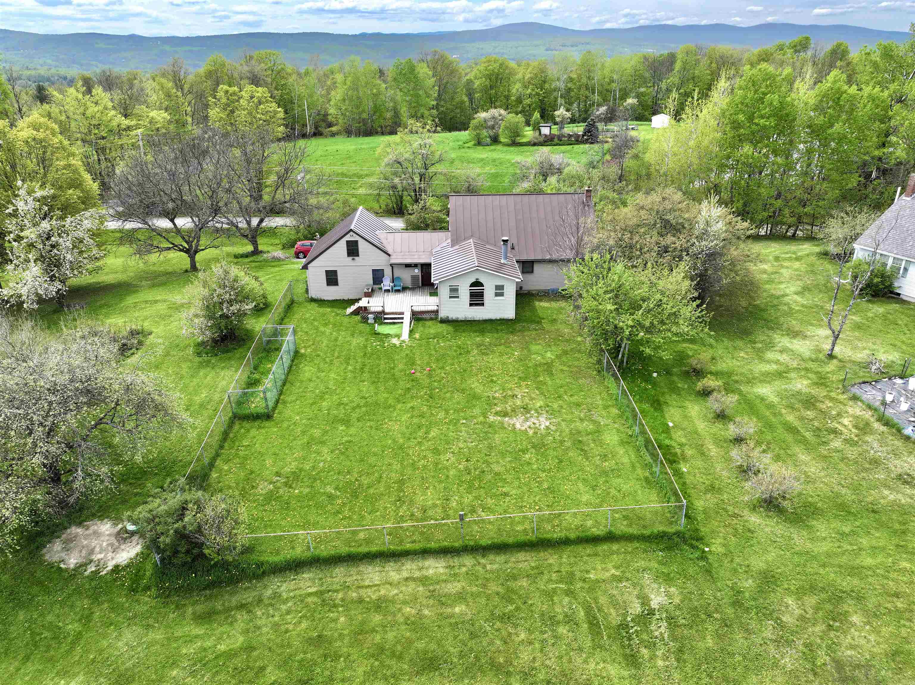
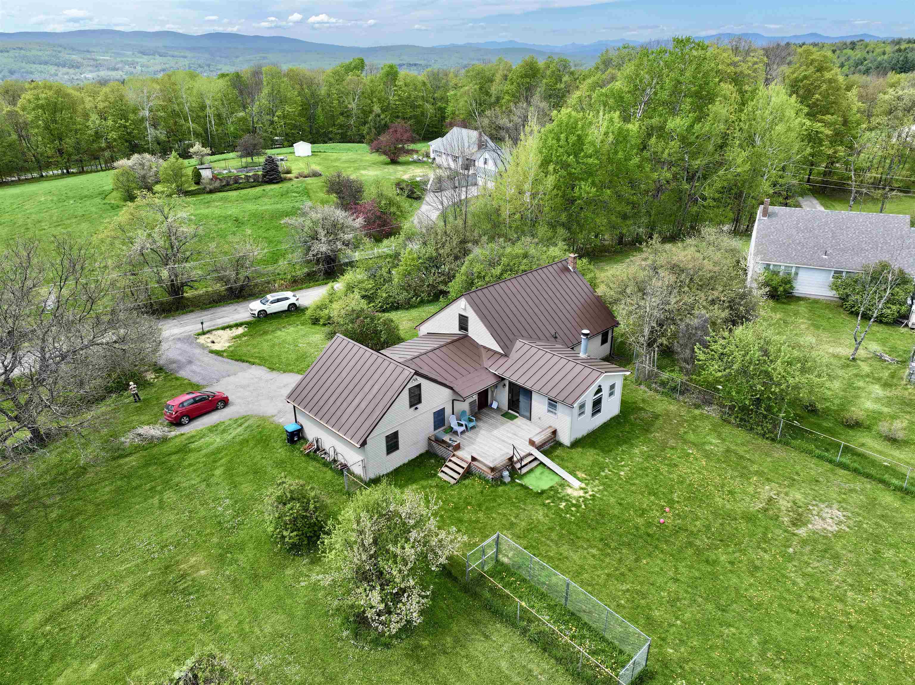
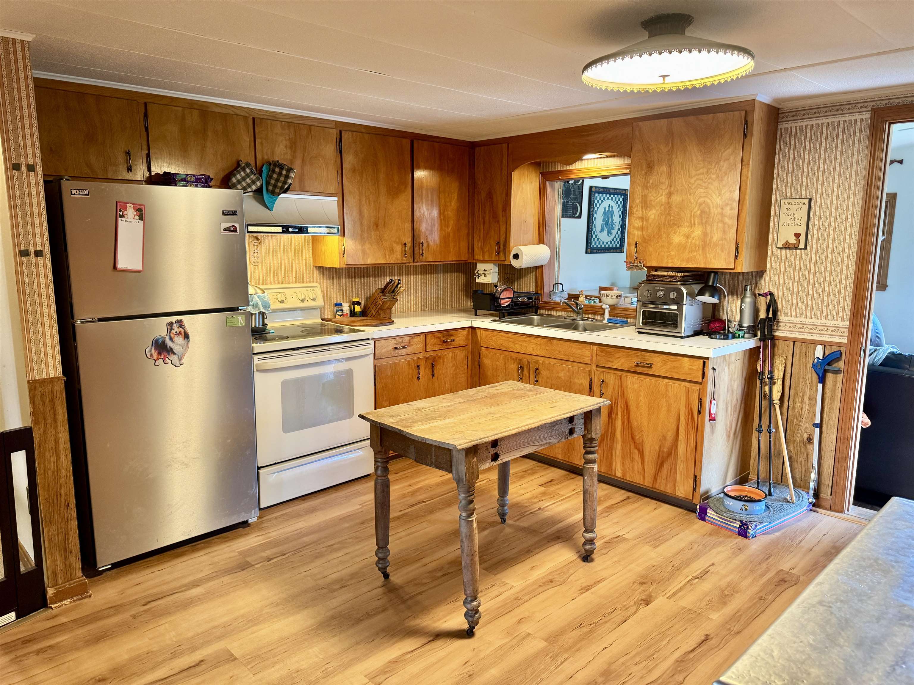
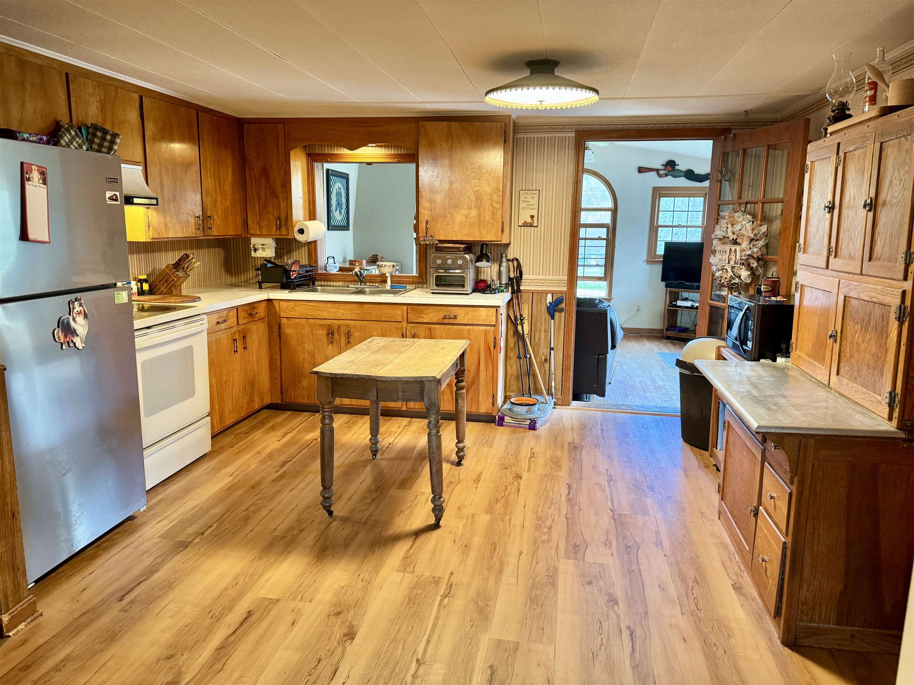
General Property Information
- Property Status:
- Active
- Price:
- $349, 500
- Assessed:
- $0
- Assessed Year:
- County:
- VT-Orange
- Acres:
- 1.00
- Property Type:
- Single Family
- Year Built:
- 1971
- Agency/Brokerage:
- Martha Lange
BHHS Vermont Realty Group/Waterbury - Bedrooms:
- 3
- Total Baths:
- 1
- Sq. Ft. (Total):
- 1888
- Tax Year:
- 2024
- Taxes:
- $4, 391
- Association Fees:
Located on an open acre in a neighborhood on a circular street, you'll find this 1888+/- sq ft one bathroom, three bedroom home that was built with four bedrooms and a septic to suit, but the seller opened up a wall and turned one bedroom in to the dining room. Lister card still has 4 bedrooms. A "Jack-n-Jill" bathroom could be possible between the bedrooms on the second floor. Each bedroom upstairs has electric heat. A standing seam metal roof should last a lifetime. There's a chain-link fenced back yard and deck that are accessed by a sliding glass door on a beautiful living room addition with a vaulted ceiling and antique style wood burning fireplace with a mantle. The attached two car garage has direct entry in to a spacious room that could have many uses other than just a mudroom. A dining room is located off of the kitchen. A second large living room is located down the hall next to the first floor bedroom. The full basement has the laundry, heat pump, water softener, boiler and plenty of storage space. The lower end of the property has full sun and would make an excellent garden space or expand the fenced yard. Great location and basically 10-15 minutes to all the amenities you'll need.
Interior Features
- # Of Stories:
- 1.5
- Sq. Ft. (Total):
- 1888
- Sq. Ft. (Above Ground):
- 1888
- Sq. Ft. (Below Ground):
- 0
- Sq. Ft. Unfinished:
- 952
- Rooms:
- 9
- Bedrooms:
- 3
- Baths:
- 1
- Interior Desc:
- Appliances Included:
- Dryer, Refrigerator, Washer
- Flooring:
- Carpet, Hardwood, Vinyl
- Heating Cooling Fuel:
- Water Heater:
- Basement Desc:
- Concrete, Crawl Space, Full, Unfinished
Exterior Features
- Style of Residence:
- Cape
- House Color:
- Time Share:
- No
- Resort:
- No
- Exterior Desc:
- Exterior Details:
- Amenities/Services:
- Land Desc.:
- Landscaped, Level, Open, Neighborhood
- Suitable Land Usage:
- Roof Desc.:
- Standing Seam
- Driveway Desc.:
- Gravel
- Foundation Desc.:
- Concrete
- Sewer Desc.:
- 1000 Gallon, Concrete, Private
- Garage/Parking:
- Yes
- Garage Spaces:
- 2
- Road Frontage:
- 284
Other Information
- List Date:
- 2025-05-18
- Last Updated:


