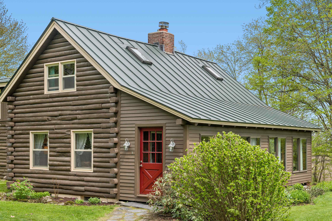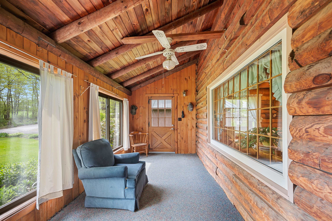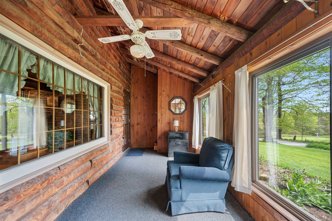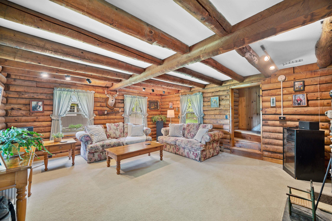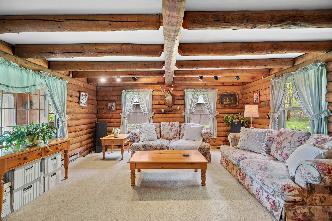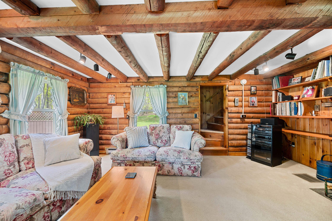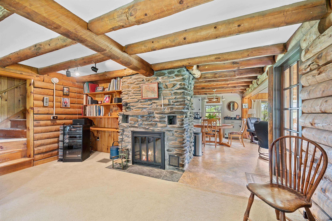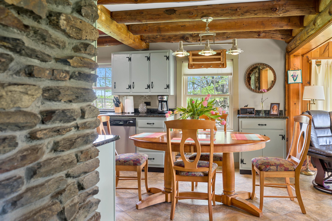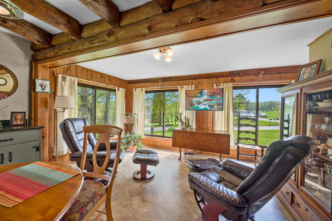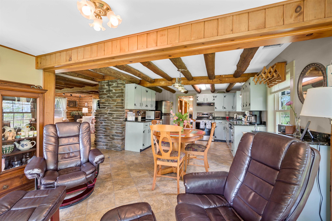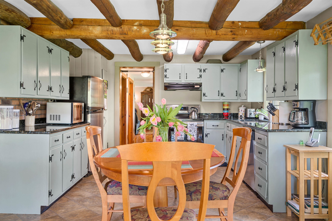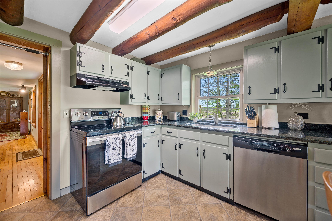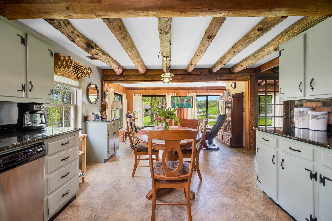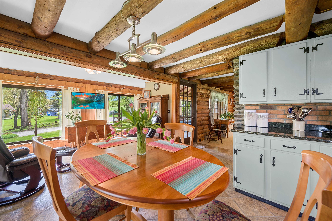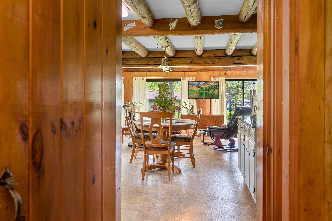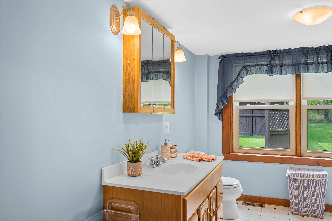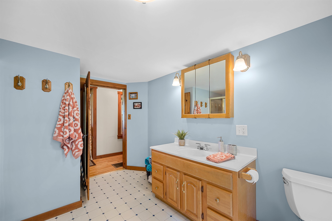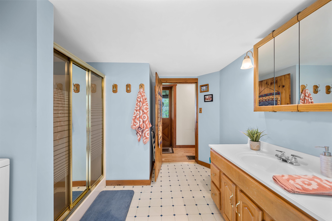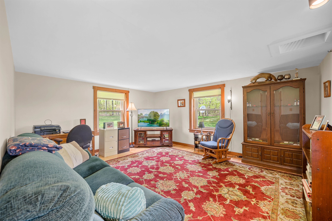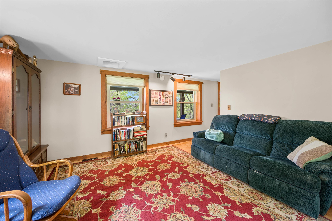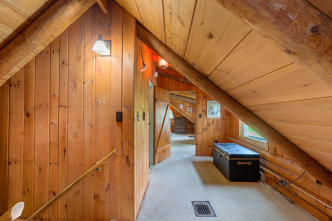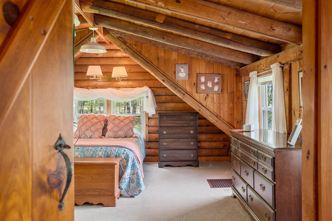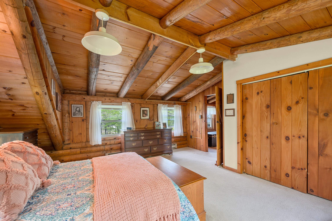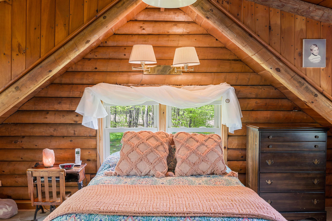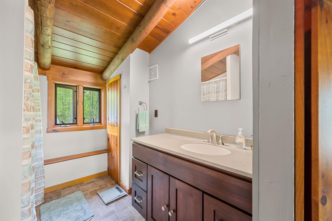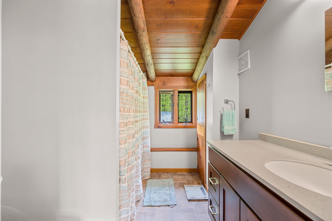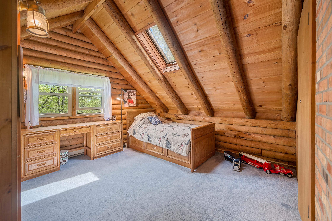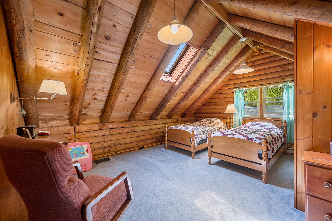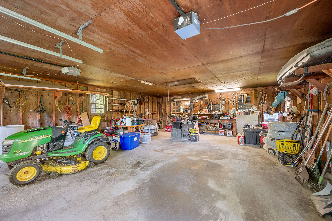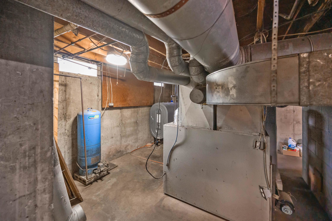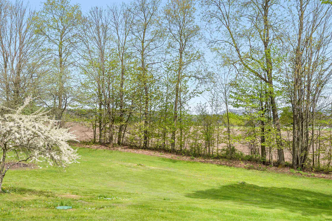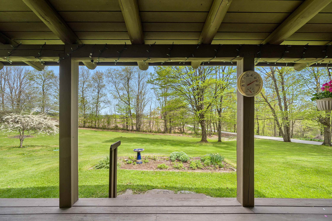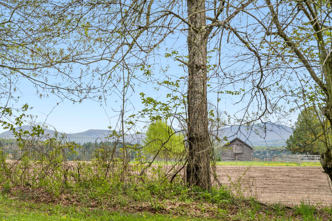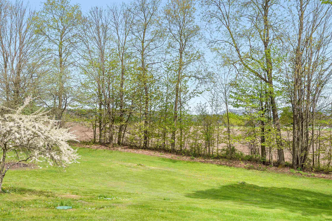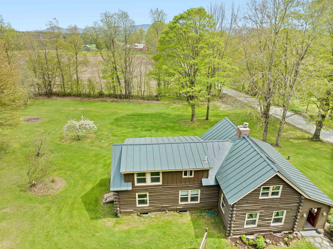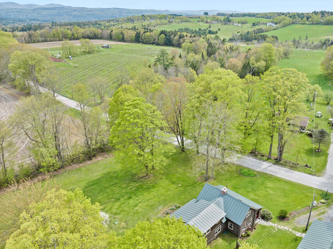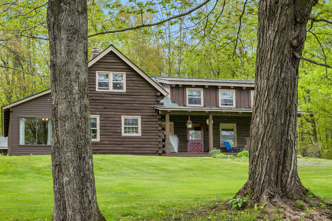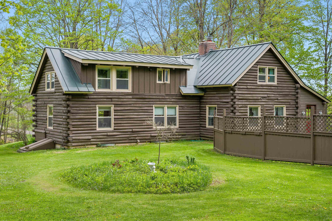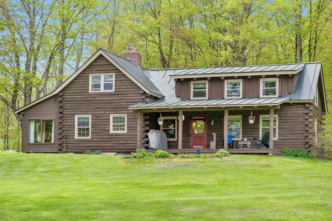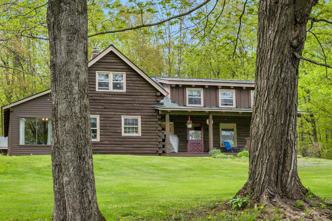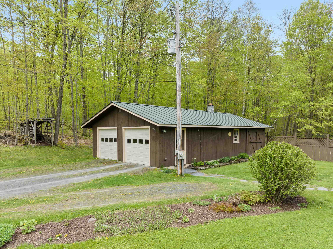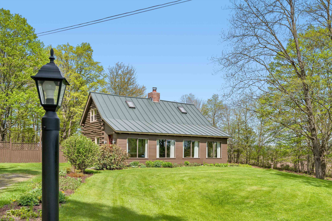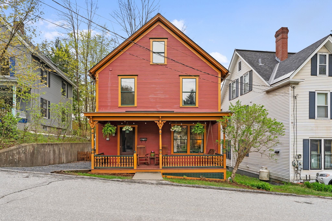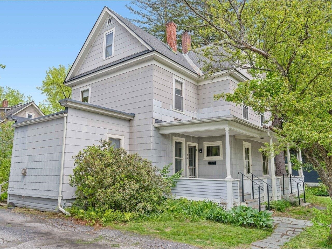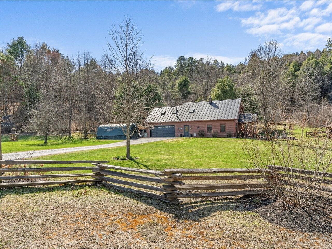1 of 48
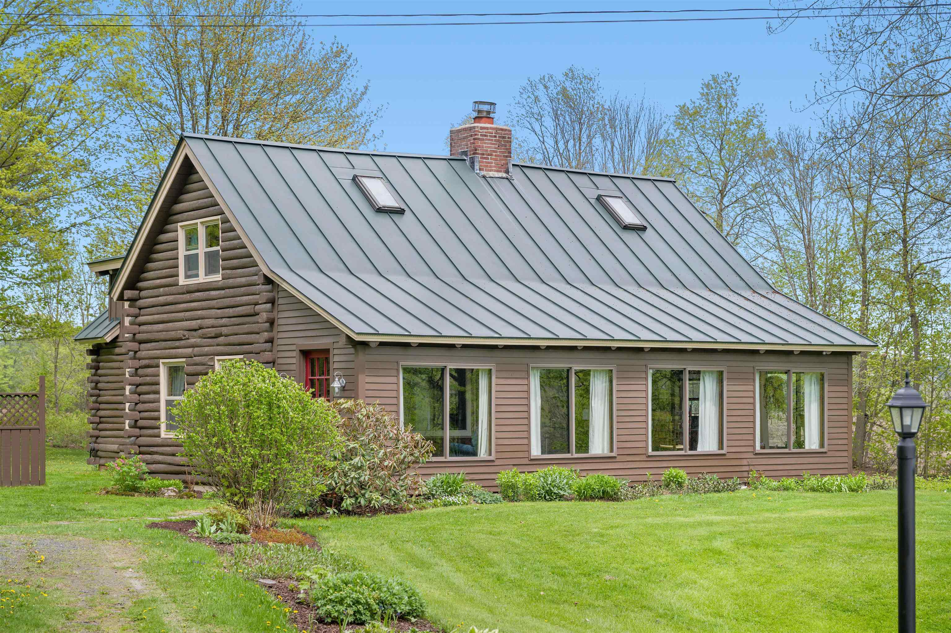
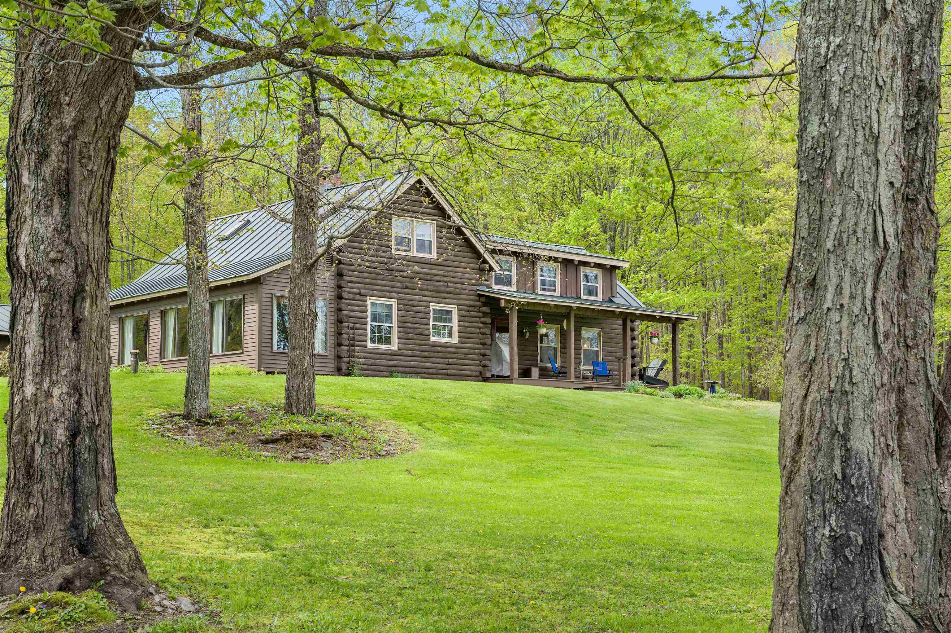
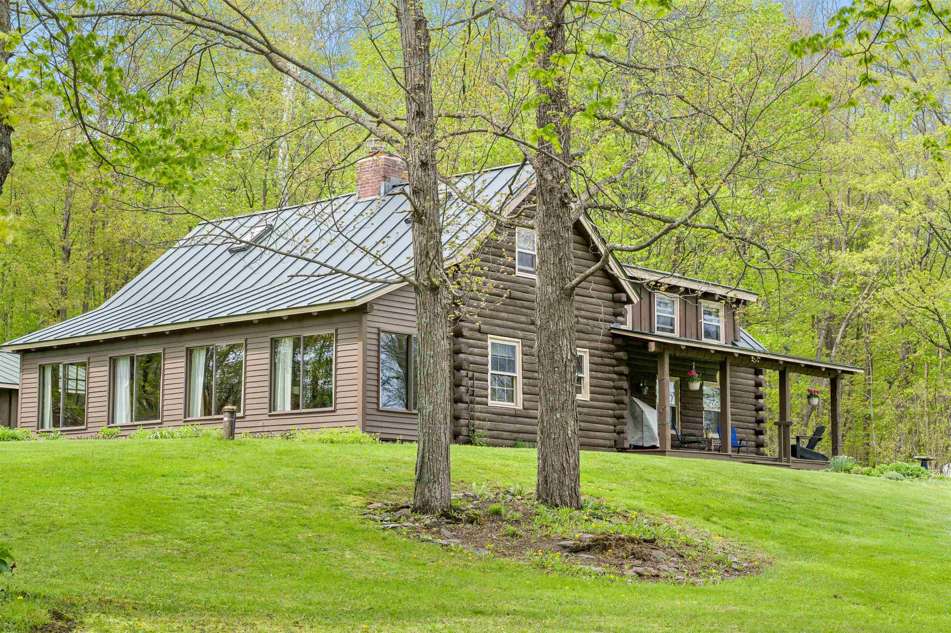
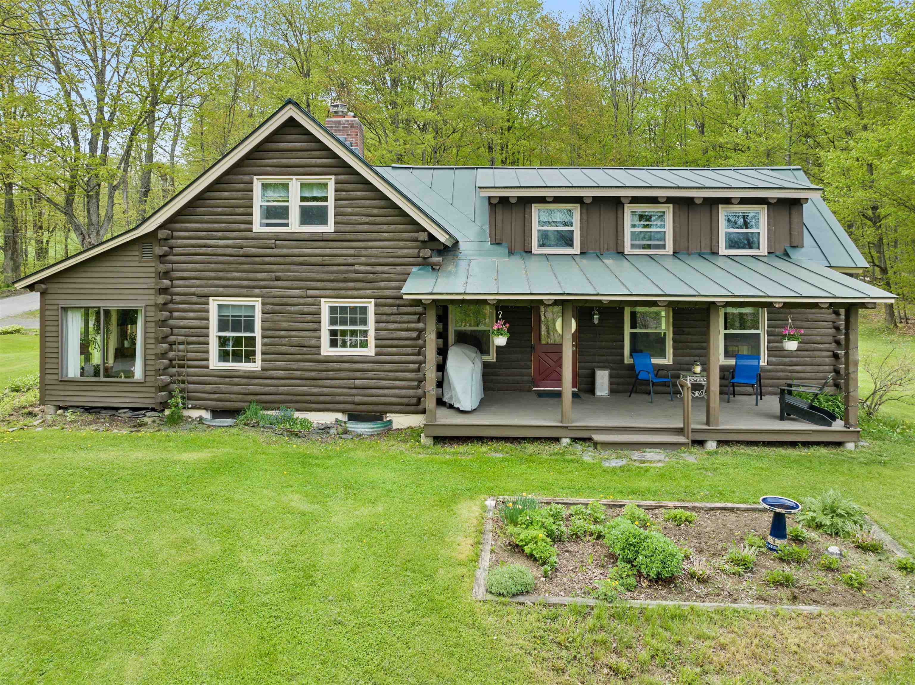
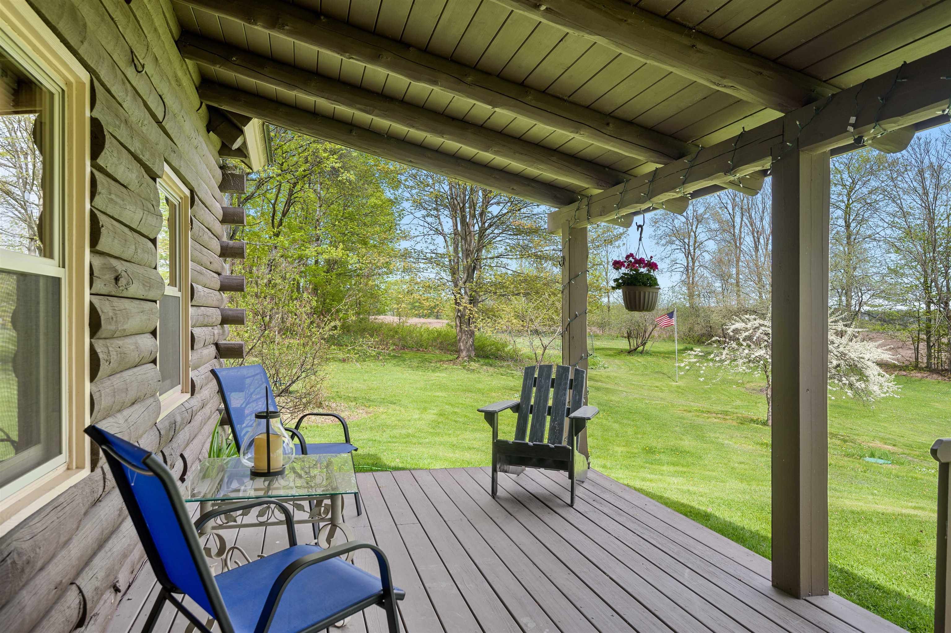
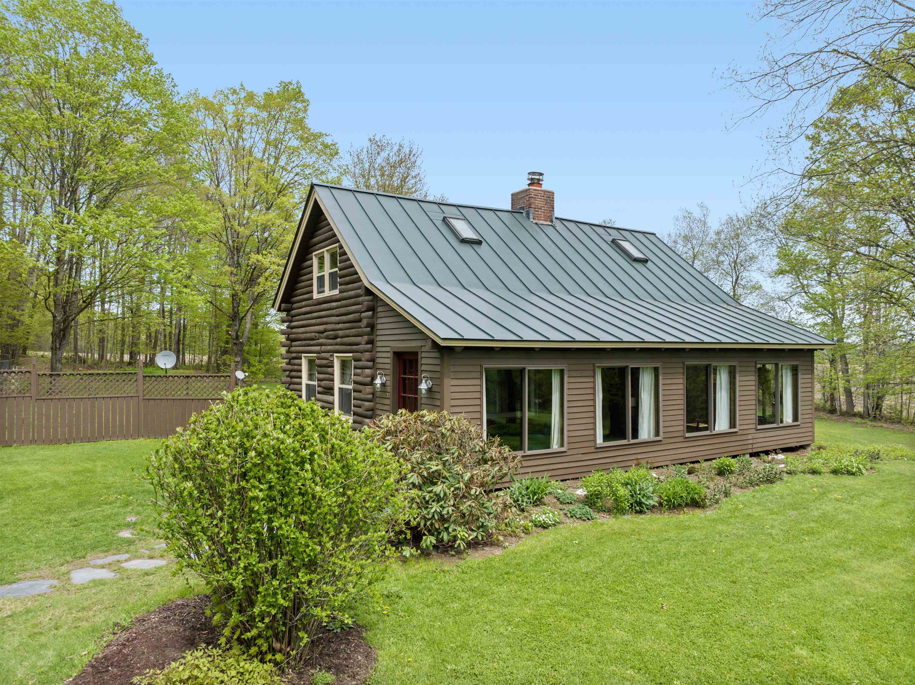
General Property Information
- Property Status:
- Active
- Price:
- $575, 000
- Assessed:
- $0
- Assessed Year:
- County:
- VT-Washington
- Acres:
- 1.80
- Property Type:
- Single Family
- Year Built:
- 1972
- Agency/Brokerage:
- Lucy Ferrada
Element Real Estate - Bedrooms:
- 3
- Total Baths:
- 2
- Sq. Ft. (Total):
- 2068
- Tax Year:
- 2024
- Taxes:
- $7, 370
- Association Fees:
Nestled in an idyllic East Montpelier setting, this quintessential log home offers the perfect blend of rustic charm and modern comfort. Surrounded by open fields and gardens, the property includes a two-car garage, fruit trees, and a fully fenced vegetable garden—all just 10 minutes from downtown Montpelier. Inside, this three-bedroom, two-bath home is both cozy and spacious. The living room features a beautiful stone fireplace, and the large eat-in kitchen, complete with granite countertops and modern appliances, flows into a sunroom overlooking the gardens and rolling fields beyond. A flexible main-level family room and ¾ bath with laundry offer the potential for a first-floor primary suite. Upstairs, two generously sized bedrooms and a full bath continue the warm, log home aesthetic, with exposed beams and tasteful updates throughout. Improvements include newer windows, a standing seam roof, and updated systems. Enjoy the peaceful covered back porch, fruit trees (plum, cherry, apple), a large raspberry patch, and thoughtfully maintained landscaping. This is Vermont country living at its best—don’t miss it! Join us for an Open House on Saturday, May 17, from 10 AM to 1 PM.
Interior Features
- # Of Stories:
- 1.5
- Sq. Ft. (Total):
- 2068
- Sq. Ft. (Above Ground):
- 2068
- Sq. Ft. (Below Ground):
- 0
- Sq. Ft. Unfinished:
- 992
- Rooms:
- 6
- Bedrooms:
- 3
- Baths:
- 2
- Interior Desc:
- Fireplace - Wood, Fireplaces - 1, Kitchen/Dining, Natural Light, Laundry - 1st Floor
- Appliances Included:
- Dishwasher, Dryer, Microwave, Range - Electric, Refrigerator, Washer, Water Heater - Electric, Water Heater - Owned, Water Heater - Tank
- Flooring:
- Carpet, Vinyl, Wood
- Heating Cooling Fuel:
- Water Heater:
- Basement Desc:
- Full
Exterior Features
- Style of Residence:
- Log
- House Color:
- Time Share:
- No
- Resort:
- Exterior Desc:
- Exterior Details:
- Garden Space, Porch - Covered, Porch - Enclosed, Shed
- Amenities/Services:
- Land Desc.:
- Landscaped, Level, Open
- Suitable Land Usage:
- Roof Desc.:
- Metal, Standing Seam
- Driveway Desc.:
- Crushed Stone
- Foundation Desc.:
- Concrete
- Sewer Desc.:
- 1000 Gallon, Septic
- Garage/Parking:
- Yes
- Garage Spaces:
- 2
- Road Frontage:
- 300
Other Information
- List Date:
- 2025-05-15
- Last Updated:


