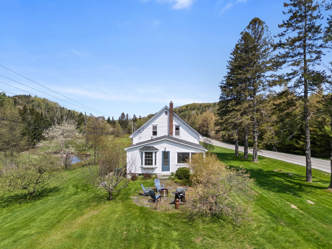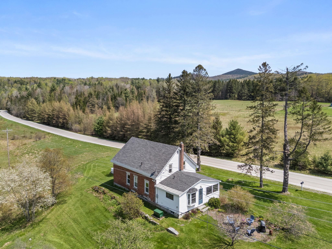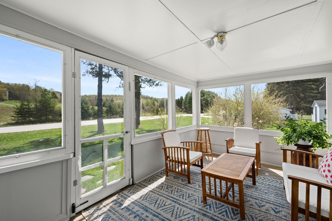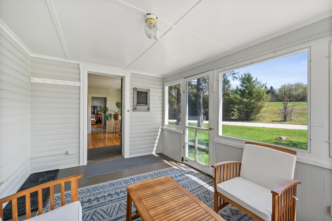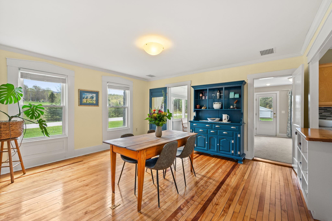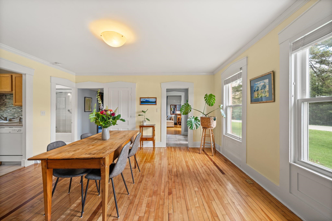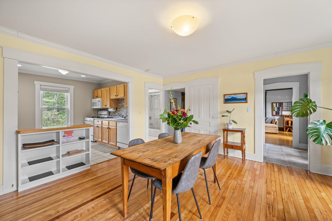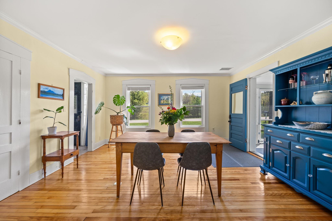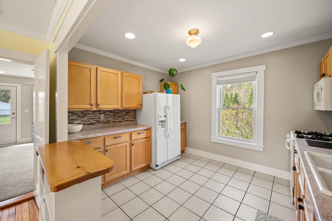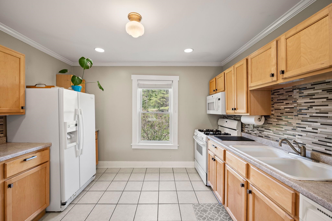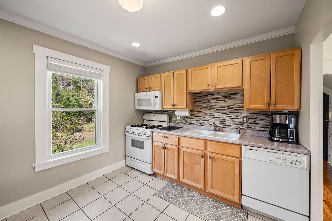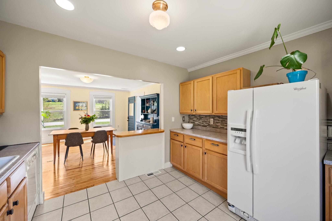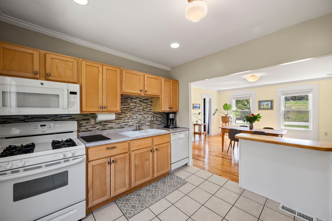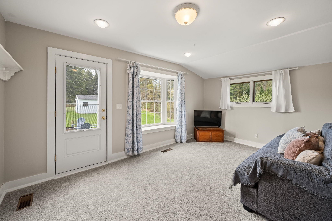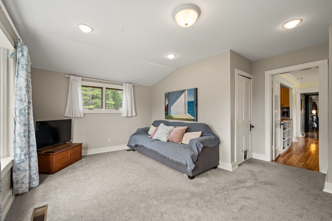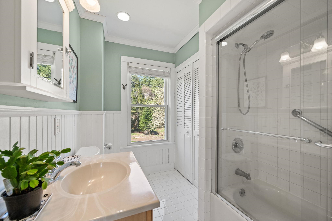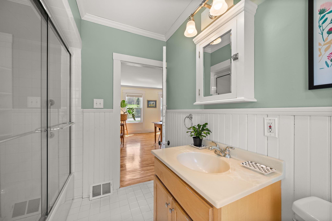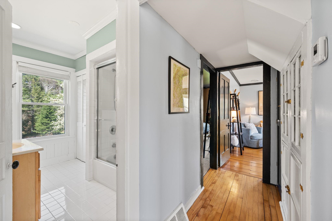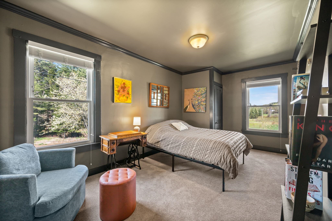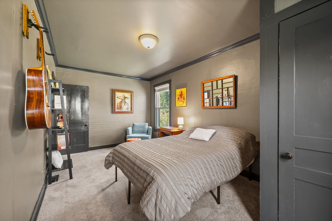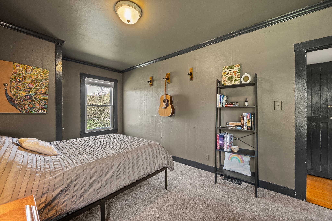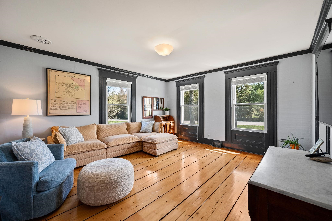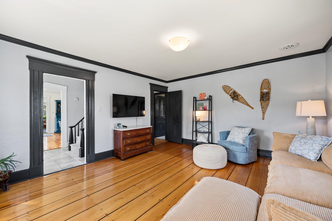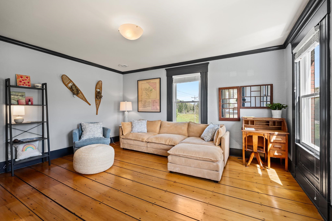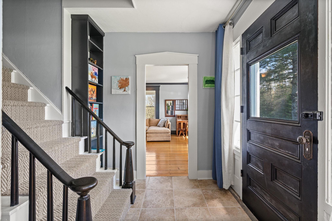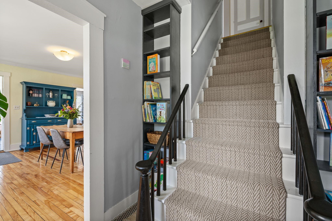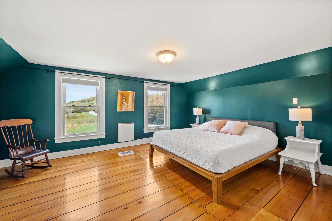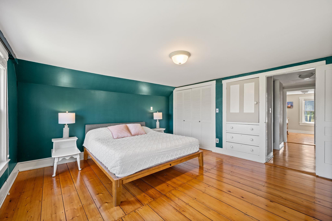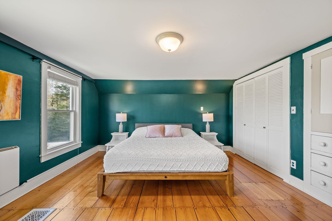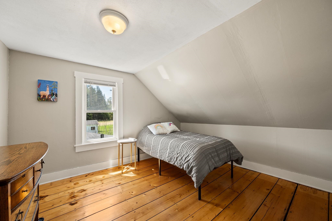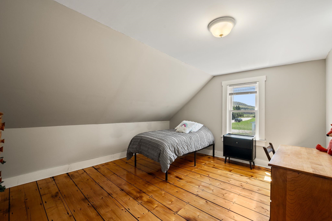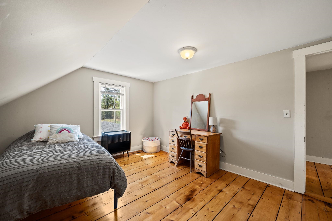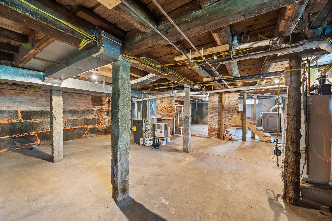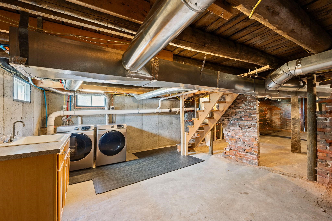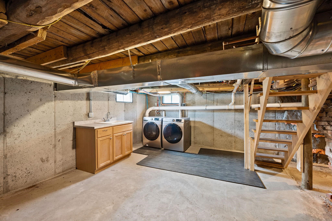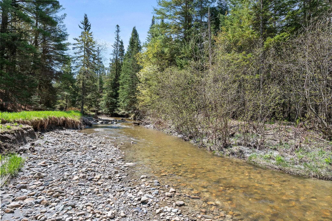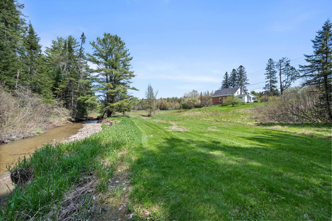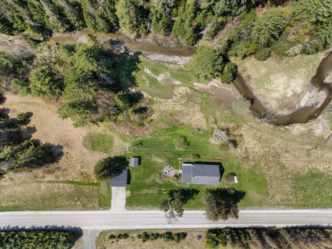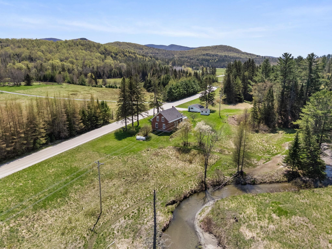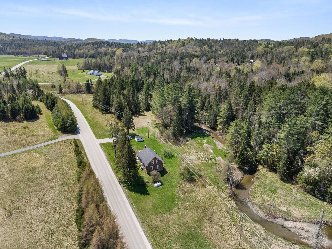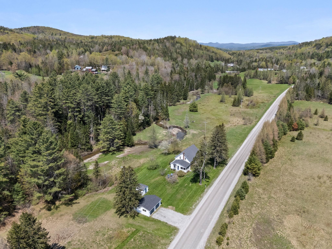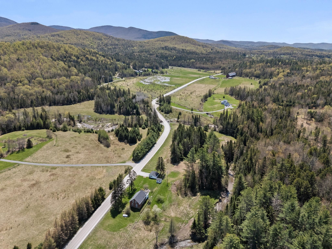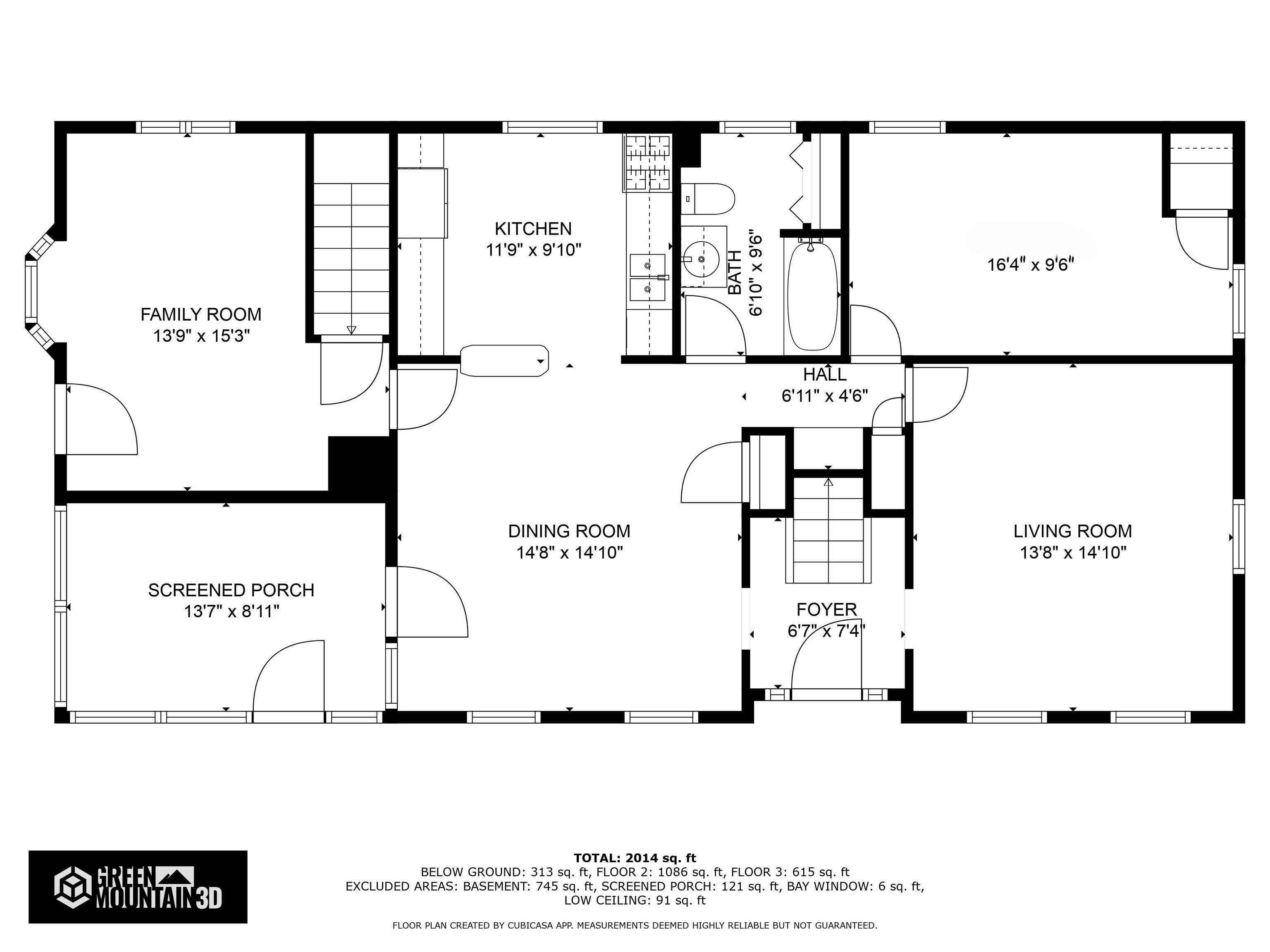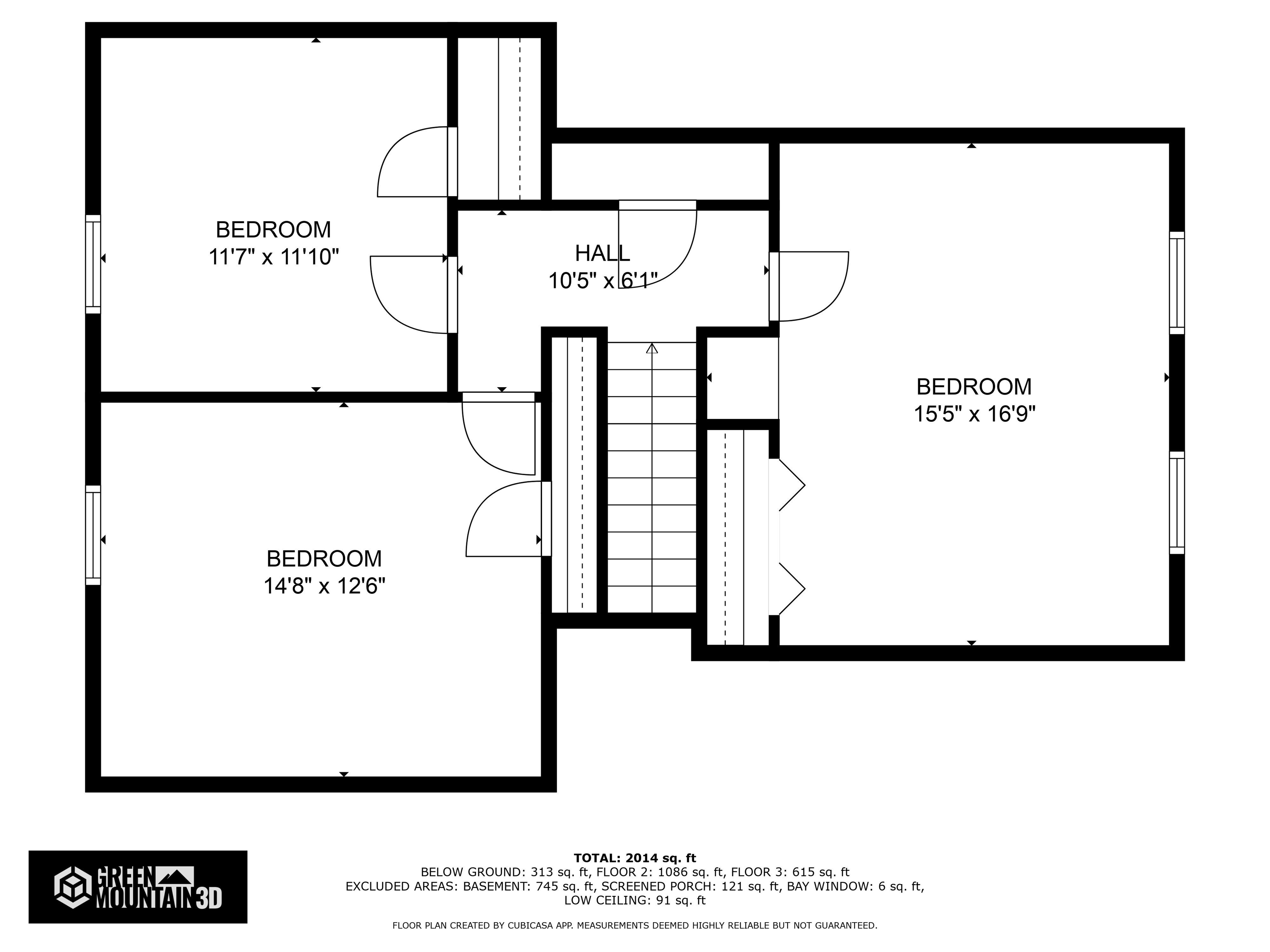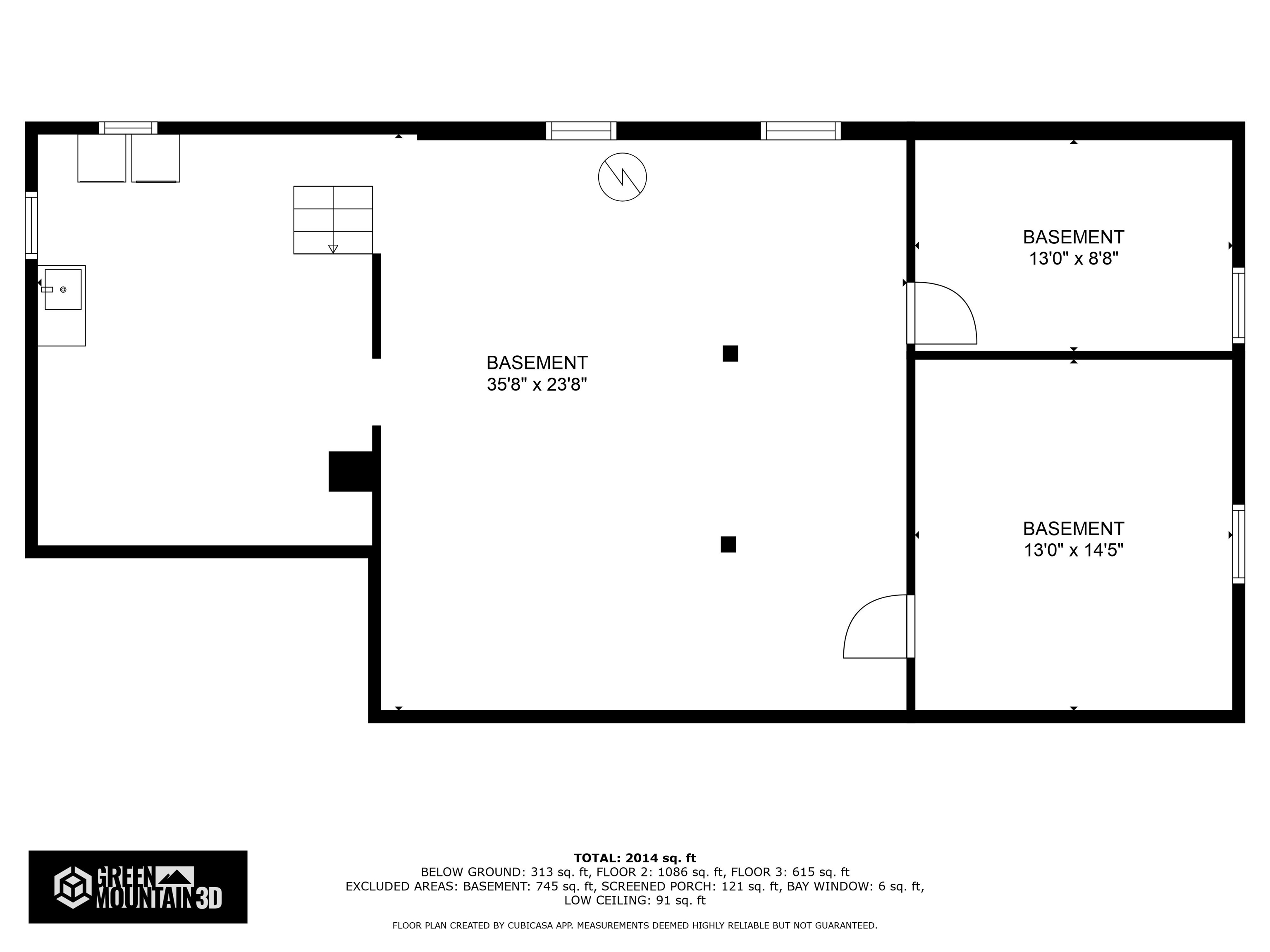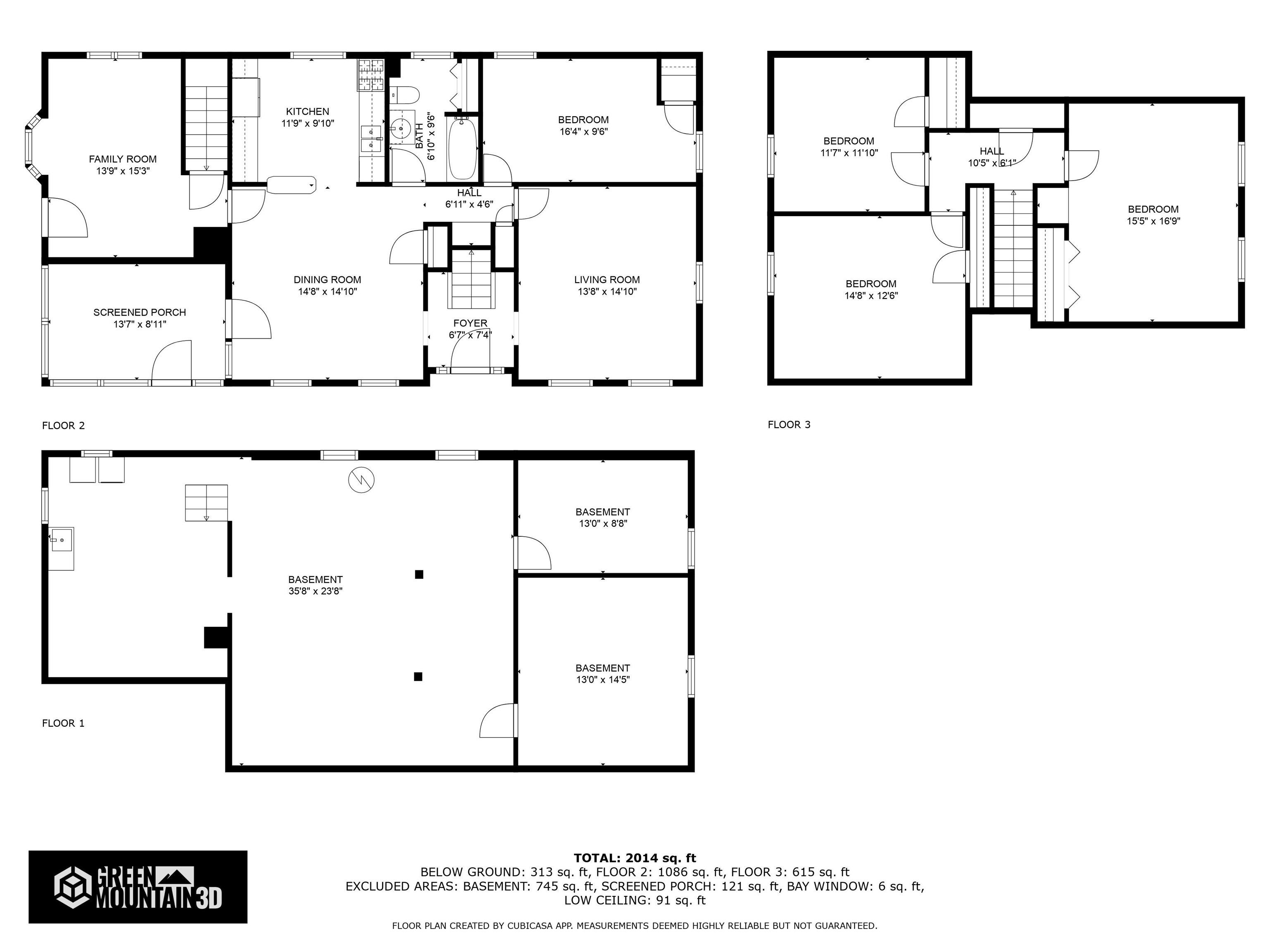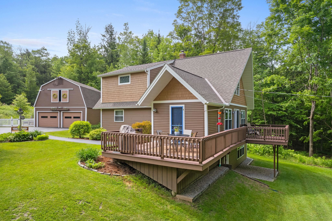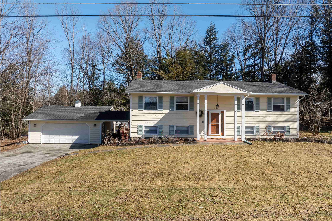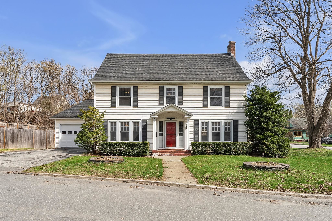1 of 52
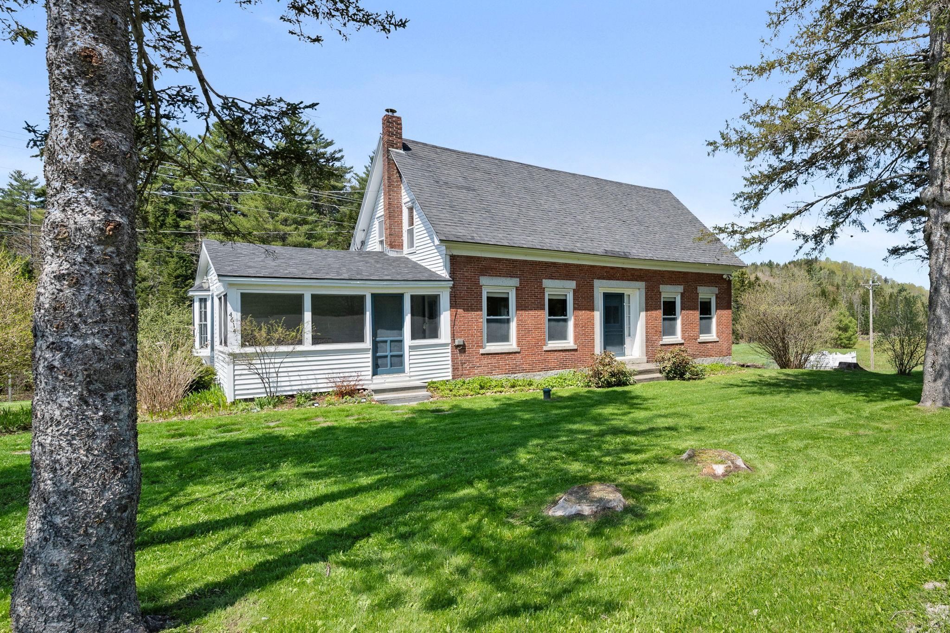
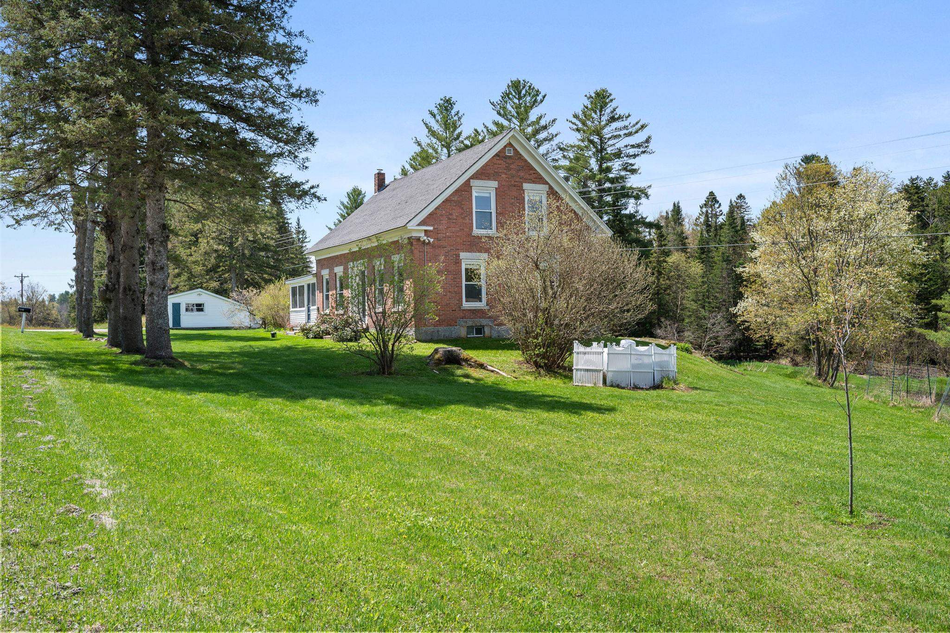
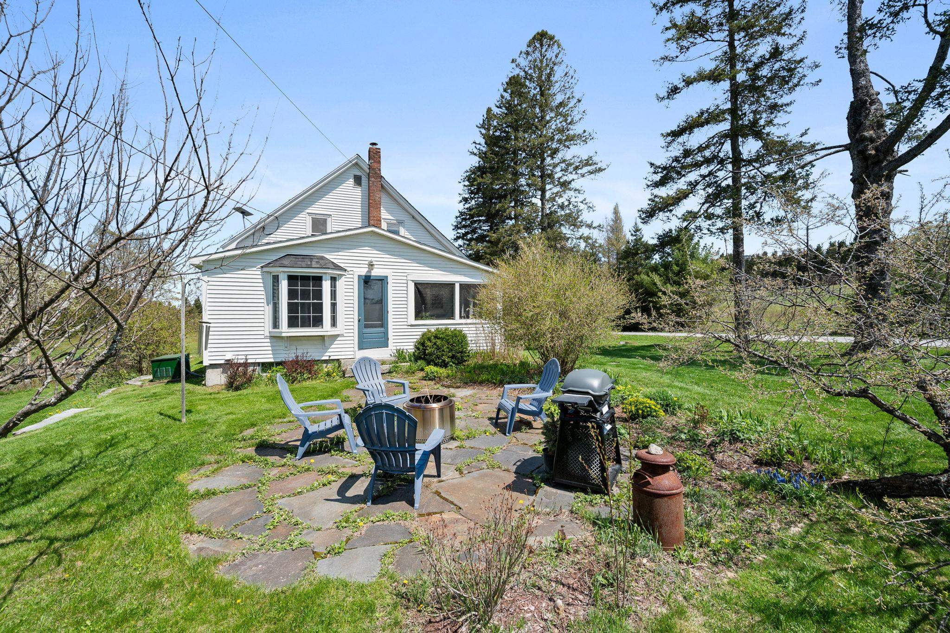
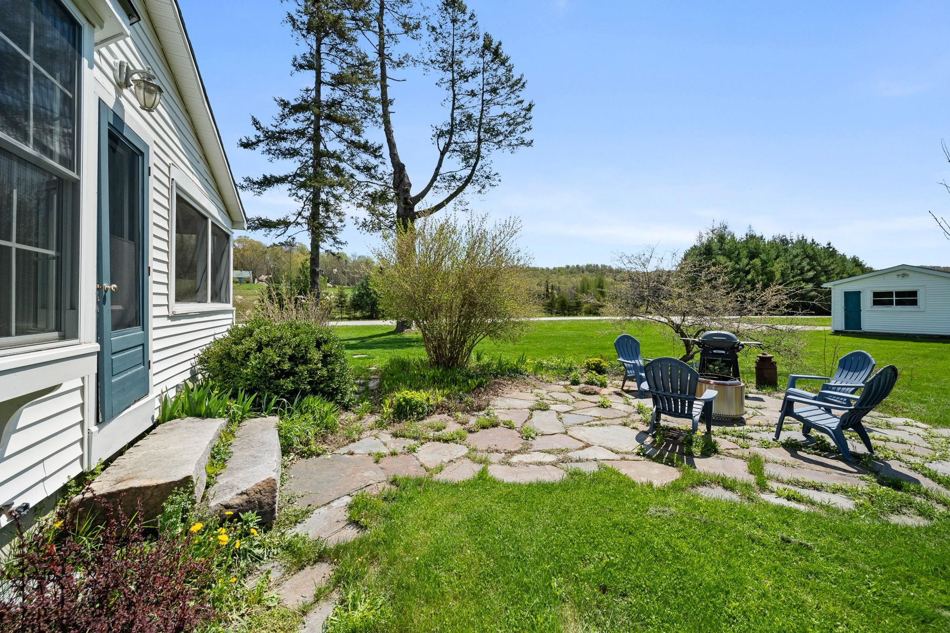
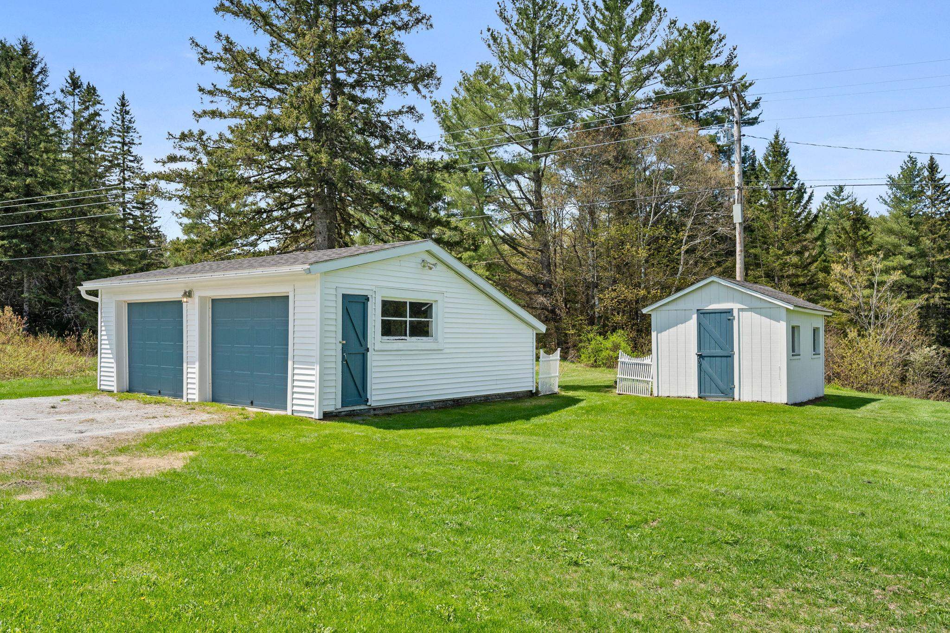
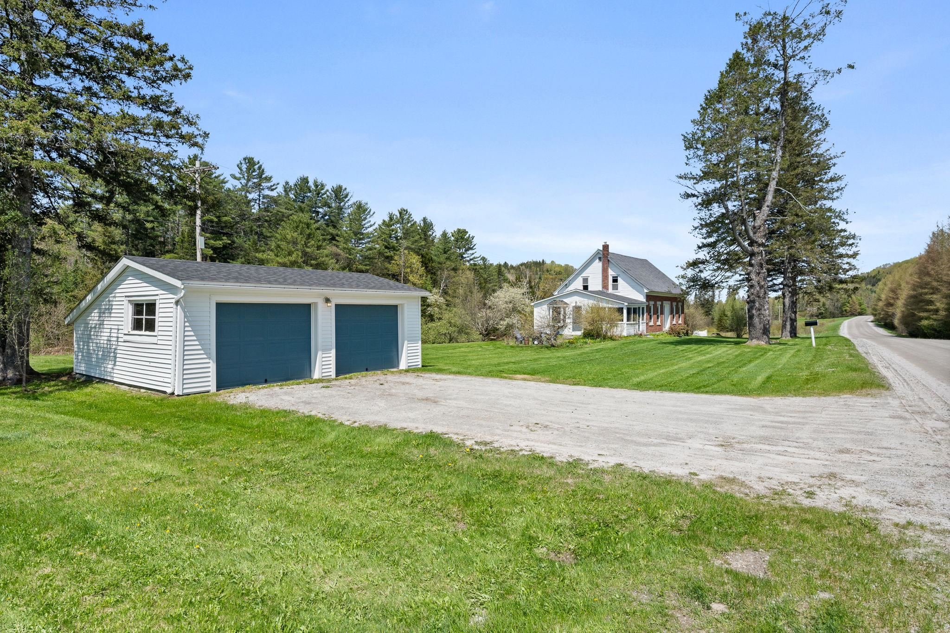
General Property Information
- Property Status:
- Active Under Contract
- Price:
- $539, 000
- Assessed:
- $0
- Assessed Year:
- County:
- VT-Washington
- Acres:
- 9.73
- Property Type:
- Single Family
- Year Built:
- 1870
- Agency/Brokerage:
- Yvonne Trepanier
Birch and Maple Realty - Bedrooms:
- 3
- Total Baths:
- 1
- Sq. Ft. (Total):
- 1831
- Tax Year:
- 2024
- Taxes:
- $5, 750
- Association Fees:
Are you looking for a quiet place to retreat and reset? Where the sounds of chirping birds & the babbling brook greet you when you get home? This could be it! Located on a dirt road not far from Orange, Barre & Plainfield this charming brick home sits on 9.73 acres of land in a peaceful country setting. From its two-car detached garage, garden space, & shed, this property offers solace and functionality. This well-maintained home features gorgeous wood flooring, fluffy carpet and charming characteristics throughout. Whether you're looking to make this your primary residence or your next Air BnB, this property has so much to offer and is ready to go. Laid out so well, it feels spacious and yet still cozy. There is plenty of space for everyone to spread out. Venture outdoors and stroll the mowed trails along the property or take a bicycle ride along Brook Road. Perhaps you'd like to sit down by the brook to read some, tend the gardens or hang out by the fire pit for smore's. Prefer to be inside? Cuddle up in the family room for a movie, grab a drink & relax on the three-season porch or challenge your family to a board game in the living room. Need to work? The first-floor bonus room would make a great home office. Upstairs are three bedrooms, all featuring even more of that beautiful wood flooring. Large windows throughout the home let in lots of natural light & views of the beautiful property that surrounds this home.
Interior Features
- # Of Stories:
- 1.5
- Sq. Ft. (Total):
- 1831
- Sq. Ft. (Above Ground):
- 1831
- Sq. Ft. (Below Ground):
- 0
- Sq. Ft. Unfinished:
- 1202
- Rooms:
- 9
- Bedrooms:
- 3
- Baths:
- 1
- Interior Desc:
- Laundry - Basement
- Appliances Included:
- Dishwasher, Dryer, Microwave, Refrigerator, Washer, Stove - Gas
- Flooring:
- Carpet, Hardwood, Tile
- Heating Cooling Fuel:
- Water Heater:
- Basement Desc:
- Concrete, Concrete Floor, Full, Stairs - Interior, Storage Space, Unfinished
Exterior Features
- Style of Residence:
- Cape
- House Color:
- Brick
- Time Share:
- No
- Resort:
- Exterior Desc:
- Exterior Details:
- Garden Space, Porch - Screened, Shed
- Amenities/Services:
- Land Desc.:
- Country Setting, Landscaped, Level, Open, Walking Trails
- Suitable Land Usage:
- Roof Desc.:
- Shingle - Asphalt
- Driveway Desc.:
- Gravel
- Foundation Desc.:
- Concrete, Stone
- Sewer Desc.:
- Septic
- Garage/Parking:
- Yes
- Garage Spaces:
- 2
- Road Frontage:
- 150
Other Information
- List Date:
- 2025-05-14
- Last Updated:


