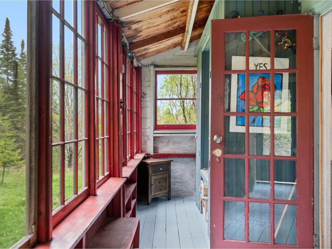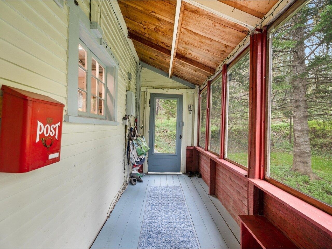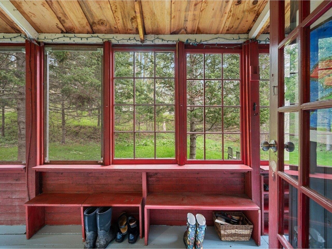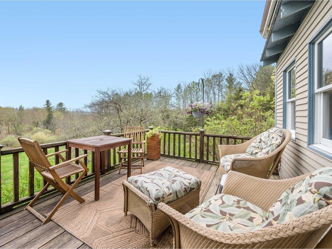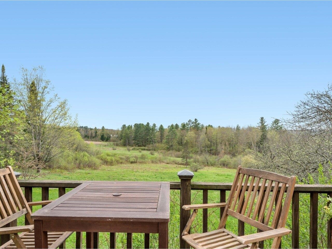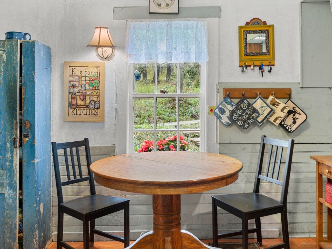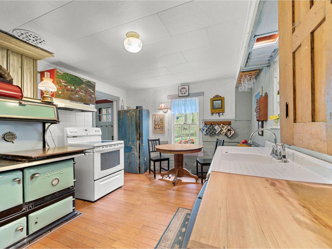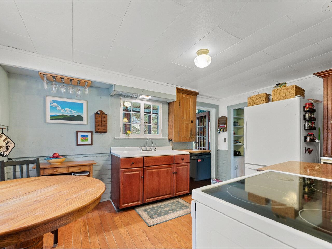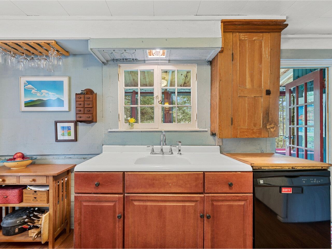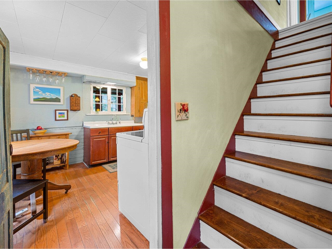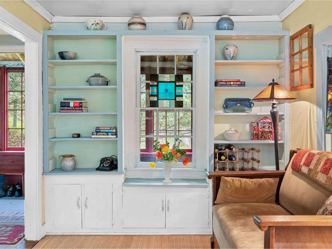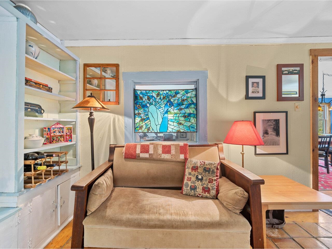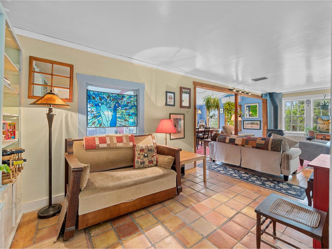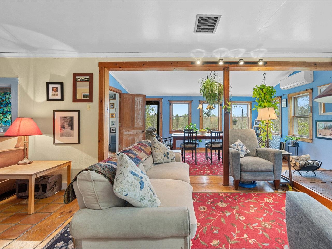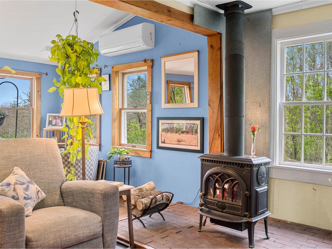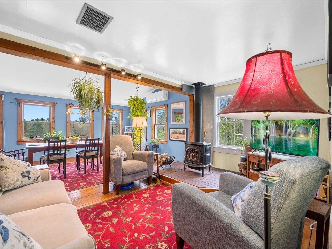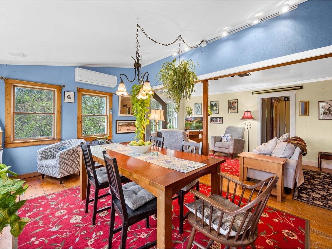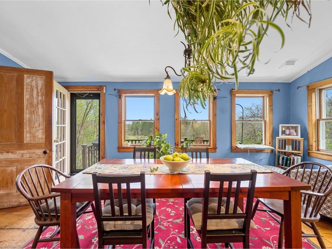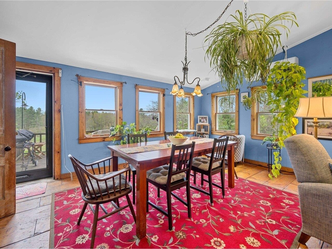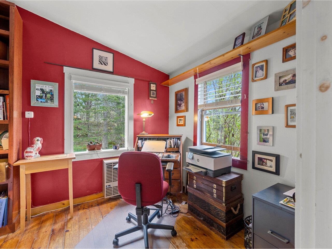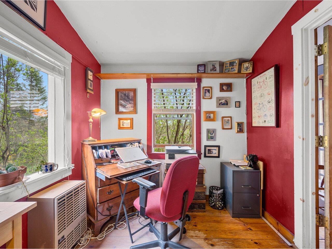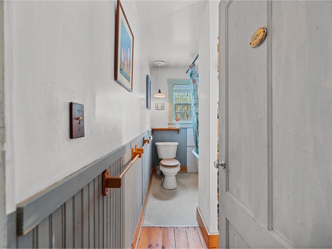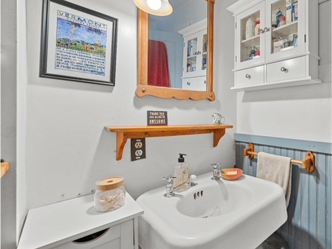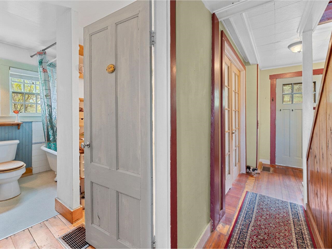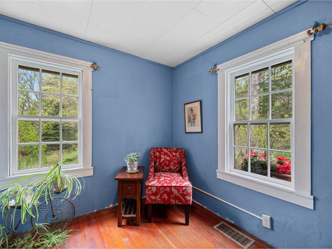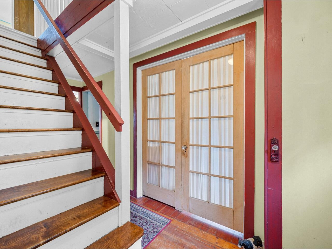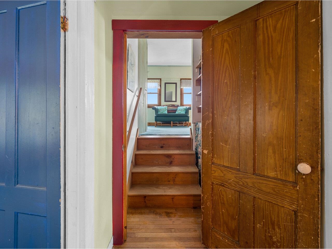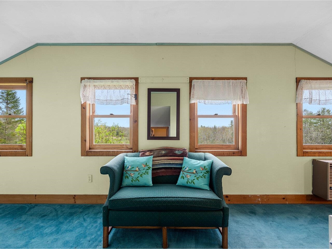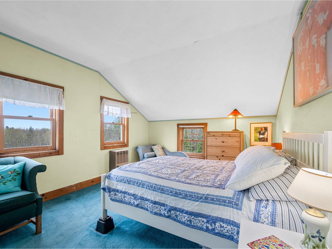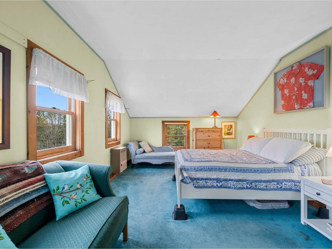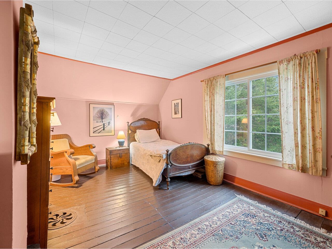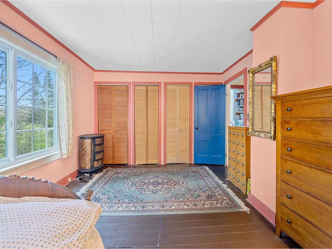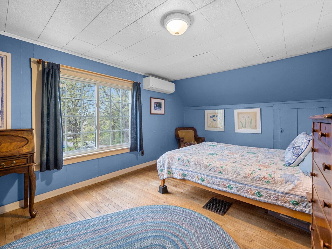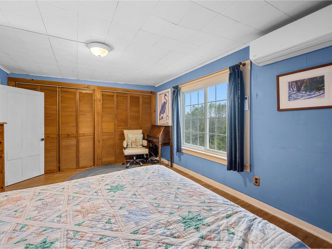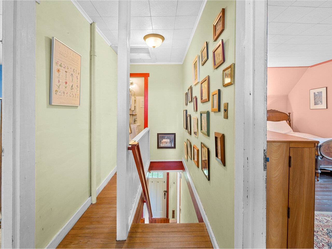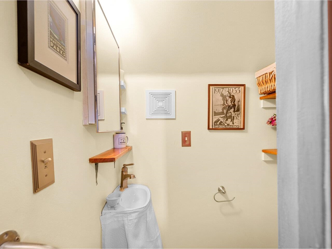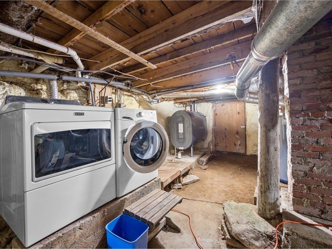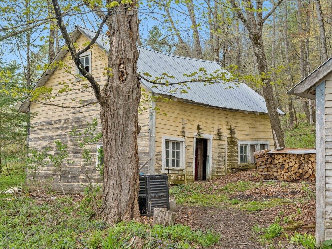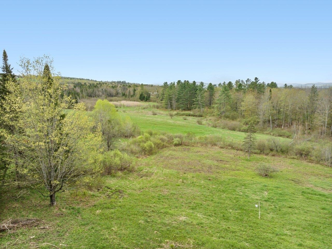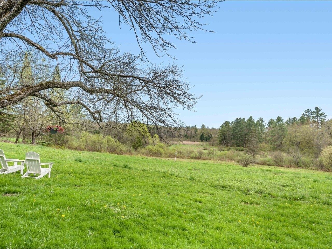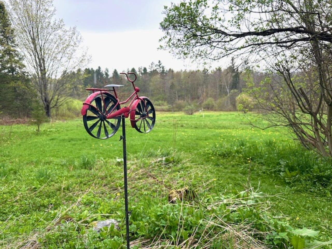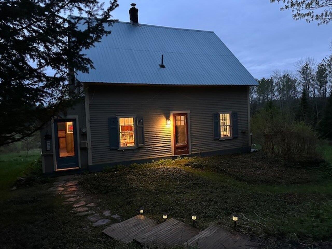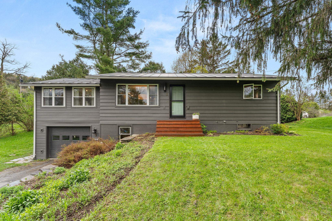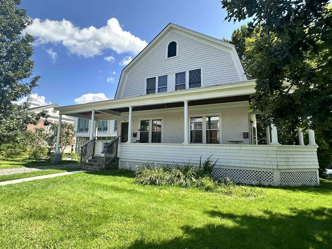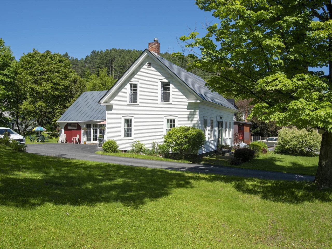1 of 48
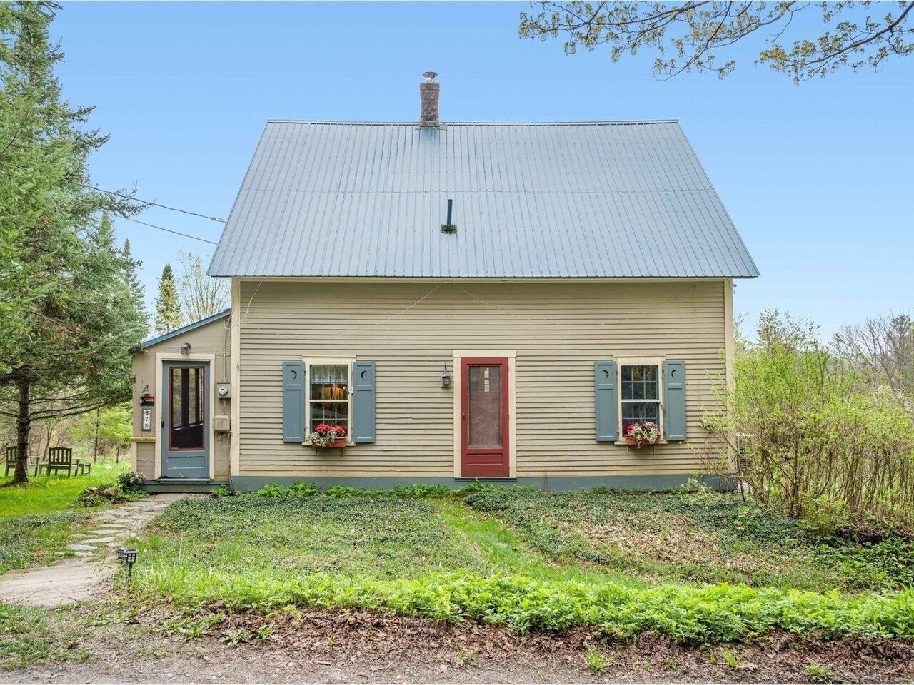
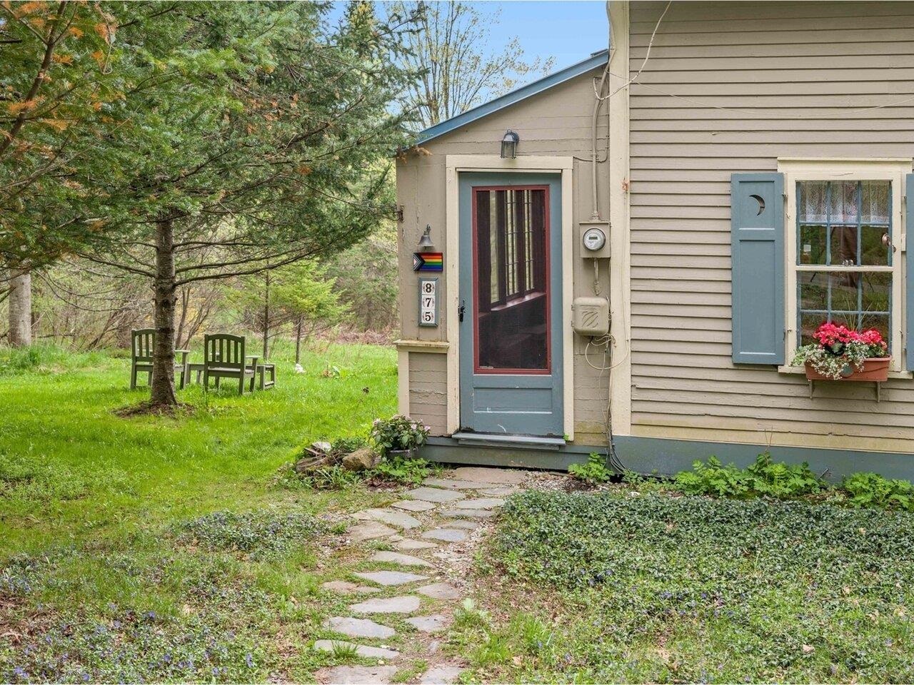
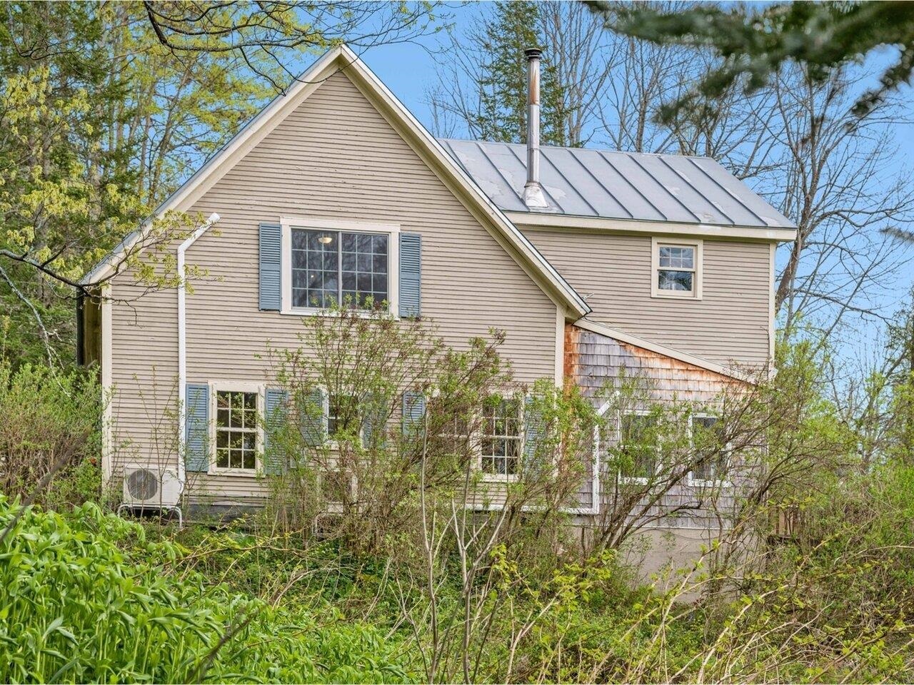
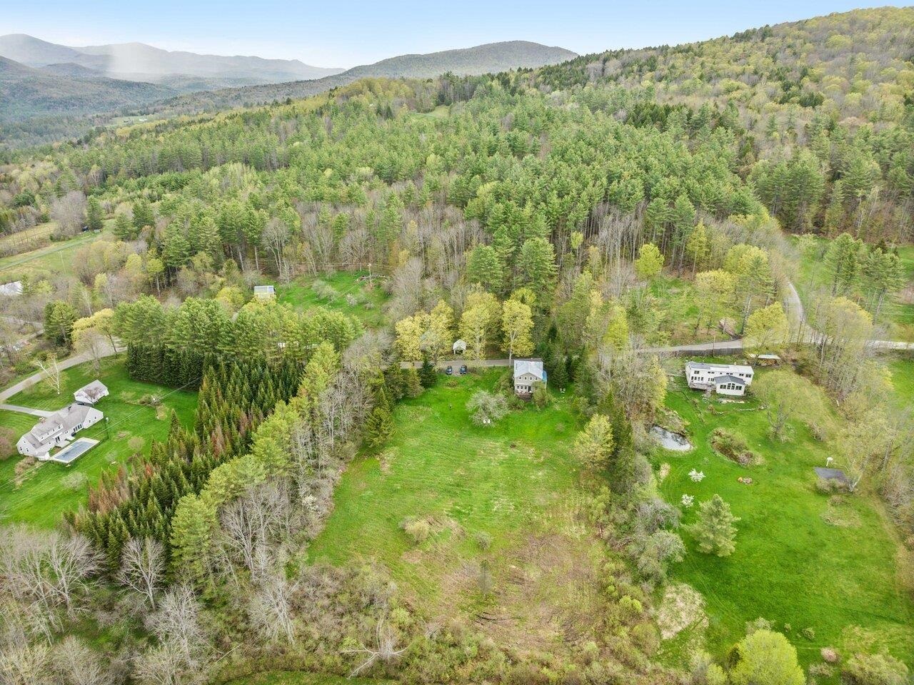
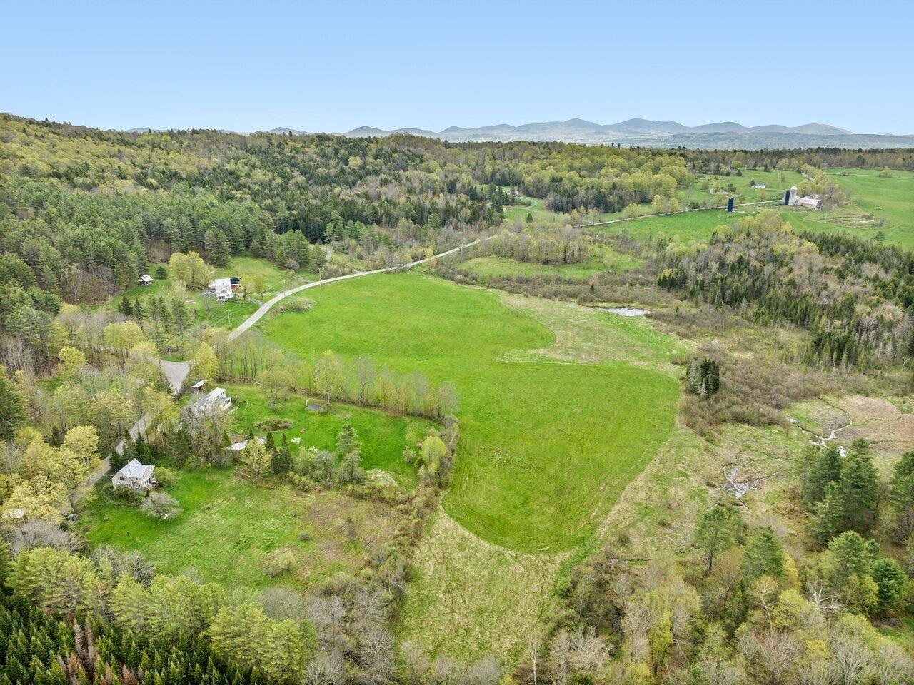
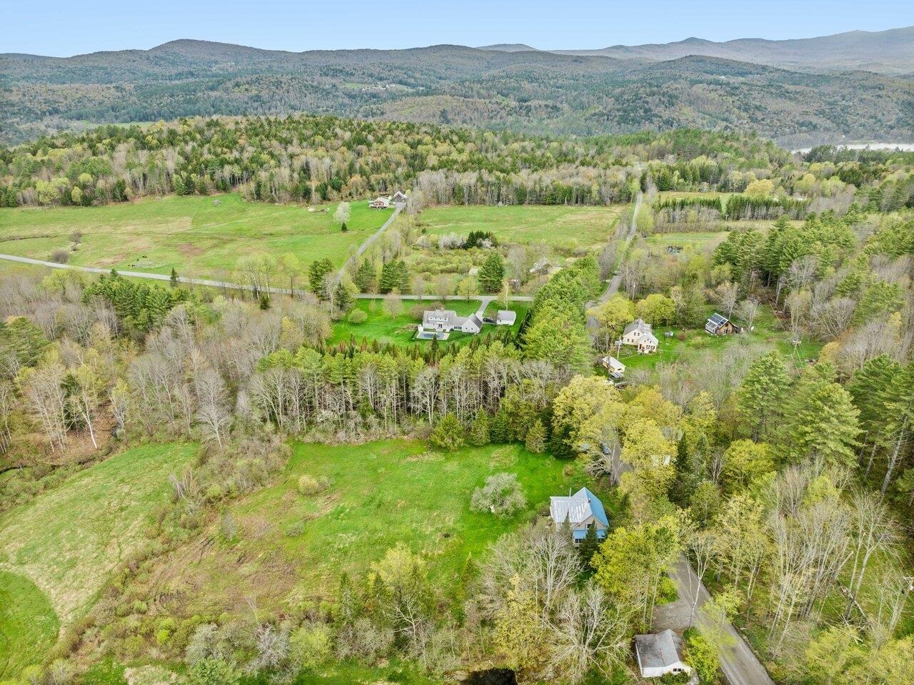
General Property Information
- Property Status:
- Active Under Contract
- Price:
- $480, 000
- Assessed:
- $0
- Assessed Year:
- County:
- VT-Washington
- Acres:
- 9.60
- Property Type:
- Single Family
- Year Built:
- 1800
- Agency/Brokerage:
- Theresa Murray-Clasen
Coldwell Banker Hickok and Boardman - Bedrooms:
- 3
- Total Baths:
- 2
- Sq. Ft. (Total):
- 2016
- Tax Year:
- 2024
- Taxes:
- $7, 088
- Association Fees:
Enchanting and serene, this 3-bedroom, 2-bath true blue VT farmhouse on 9.6 acres will charm you just as it did its current owners the minute they laid eyes on it (for one of the owners that was 47 years ago!). The house maintains its rustic personality with a nod to modern amenities that include a heat pump system, modern insulation in the basement and attic, and fiber internet. Multiple energy sources - heat pumps, oil furnace, and wood stove provide maximum heating flexibility whether you are at home or away. The home's idyllic setting sits on 2 acres with the remaining 7.6 wooded acres across the road. The house abuts over 100 acres of neighboring conserved land. South-facing, the backyard is ideal for any type of spring/summer/fall gardening and the deck, with its expansive view, is the place to watch your garden grow. There is plenty of land for snowshoeing and Nordic skiing with a larger public trail system nearby. Although you may never want to leave this little gem, Vermont's vibrant state capital Montpelier is a 10 minute drive with downtown shopping, pharmacy, dining, local theaters, and library. Burlington and nearby ski areas all within 30-40 minutes. I-89 about a 15 minute drive. Sparrow Farm is a very special place - visit and see why! Open house Saturday 5/17 10am-1pm.
Interior Features
- # Of Stories:
- 2
- Sq. Ft. (Total):
- 2016
- Sq. Ft. (Above Ground):
- 2016
- Sq. Ft. (Below Ground):
- 0
- Sq. Ft. Unfinished:
- 672
- Rooms:
- 11
- Bedrooms:
- 3
- Baths:
- 2
- Interior Desc:
- Attic - Hatch/Skuttle, Dining Area, Kitchen/Dining, Living/Dining, Natural Light, Natural Woodwork, Laundry - Basement
- Appliances Included:
- Cooktop - Electric, Dishwasher, Dryer, Refrigerator, Washer, Water Heater - Oil, Water Heater - Owned
- Flooring:
- Carpet, Ceramic Tile, Hardwood
- Heating Cooling Fuel:
- Water Heater:
- Basement Desc:
- Bulkhead, Dirt, Insulated, Stairs - Interior, Unfinished
Exterior Features
- Style of Residence:
- Cape
- House Color:
- Green
- Time Share:
- No
- Resort:
- Exterior Desc:
- Exterior Details:
- Deck, Garden Space, Natural Shade, Porch, Porch - Enclosed, Shed
- Amenities/Services:
- Land Desc.:
- Country Setting, Field/Pasture, Major Road Frontage, Trail/Near Trail, View, Wooded, Abuts Conservation
- Suitable Land Usage:
- Roof Desc.:
- Metal
- Driveway Desc.:
- Dirt
- Foundation Desc.:
- Fieldstone
- Sewer Desc.:
- 1000 Gallon, Concrete, Leach Field, On-Site Septic Exists
- Garage/Parking:
- Yes
- Garage Spaces:
- 1
- Road Frontage:
- 150
Other Information
- List Date:
- 2025-05-12
- Last Updated:


