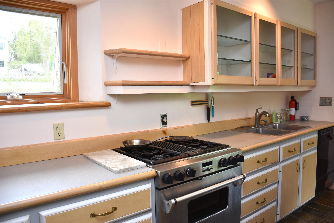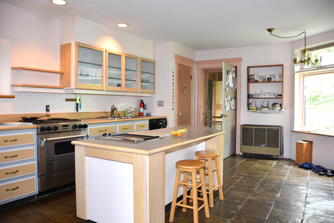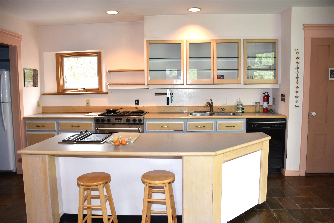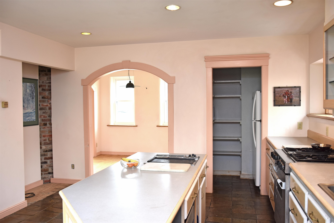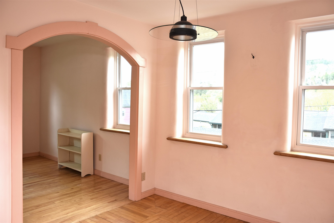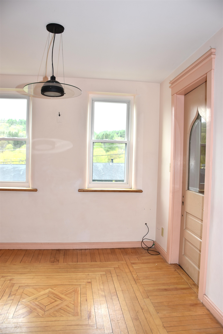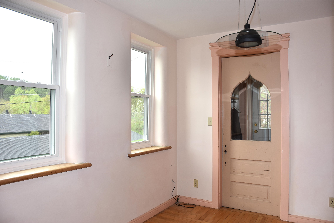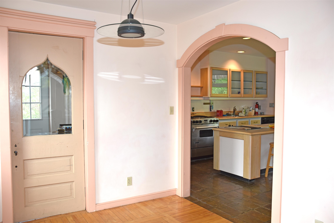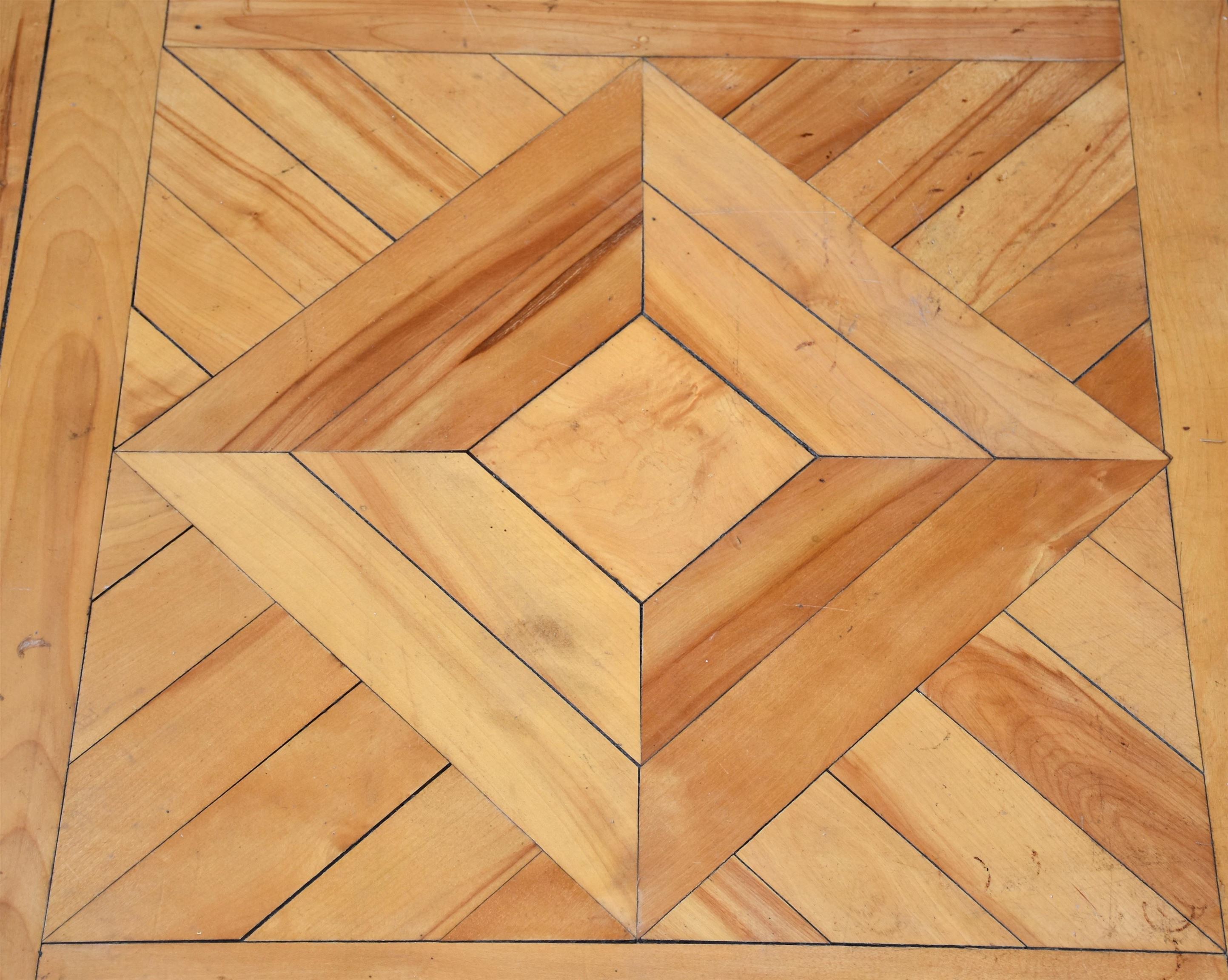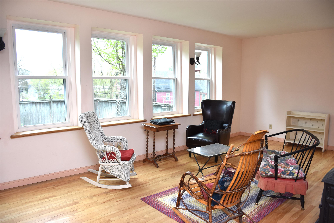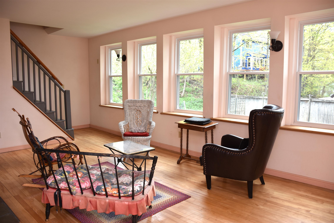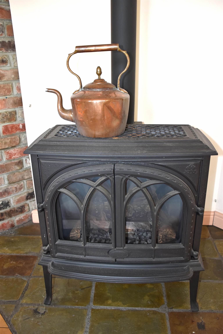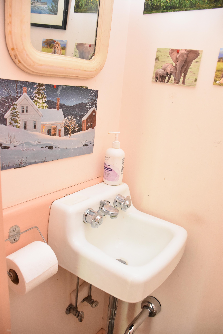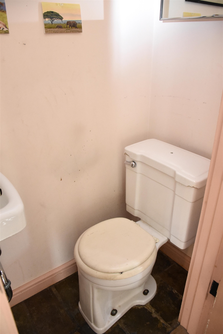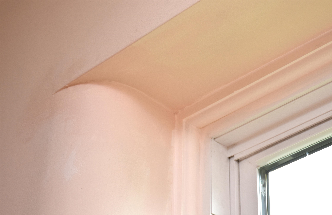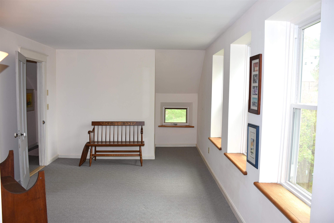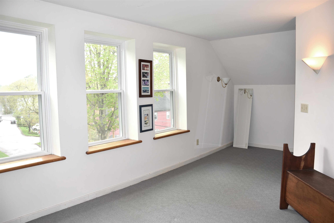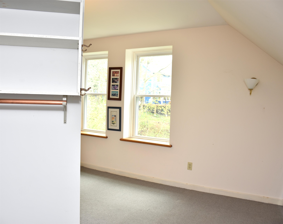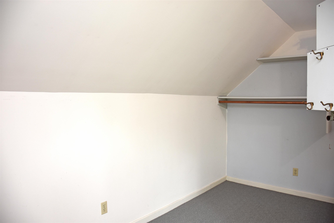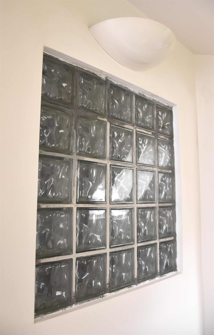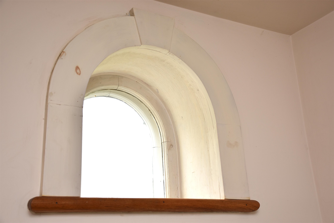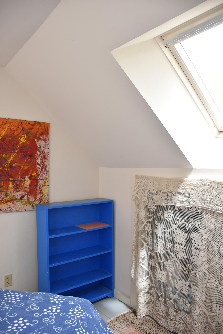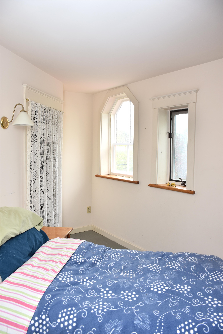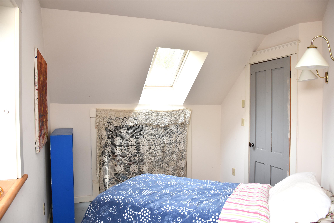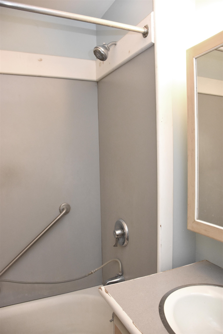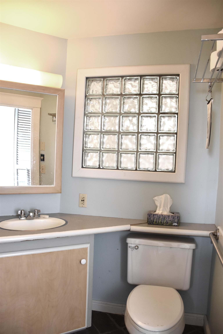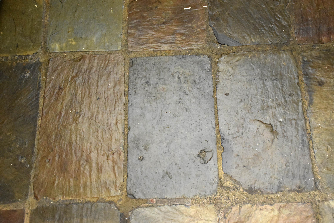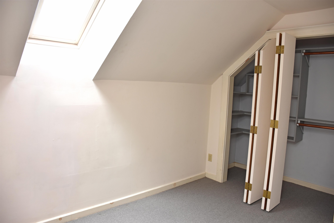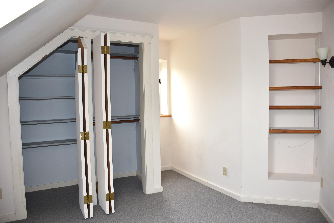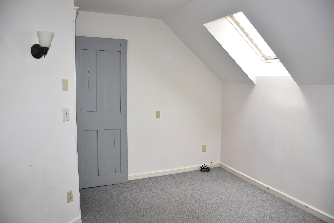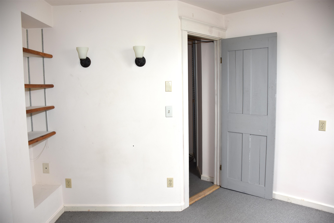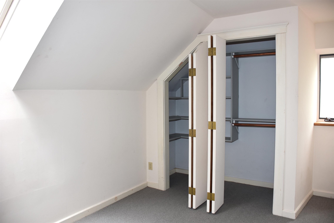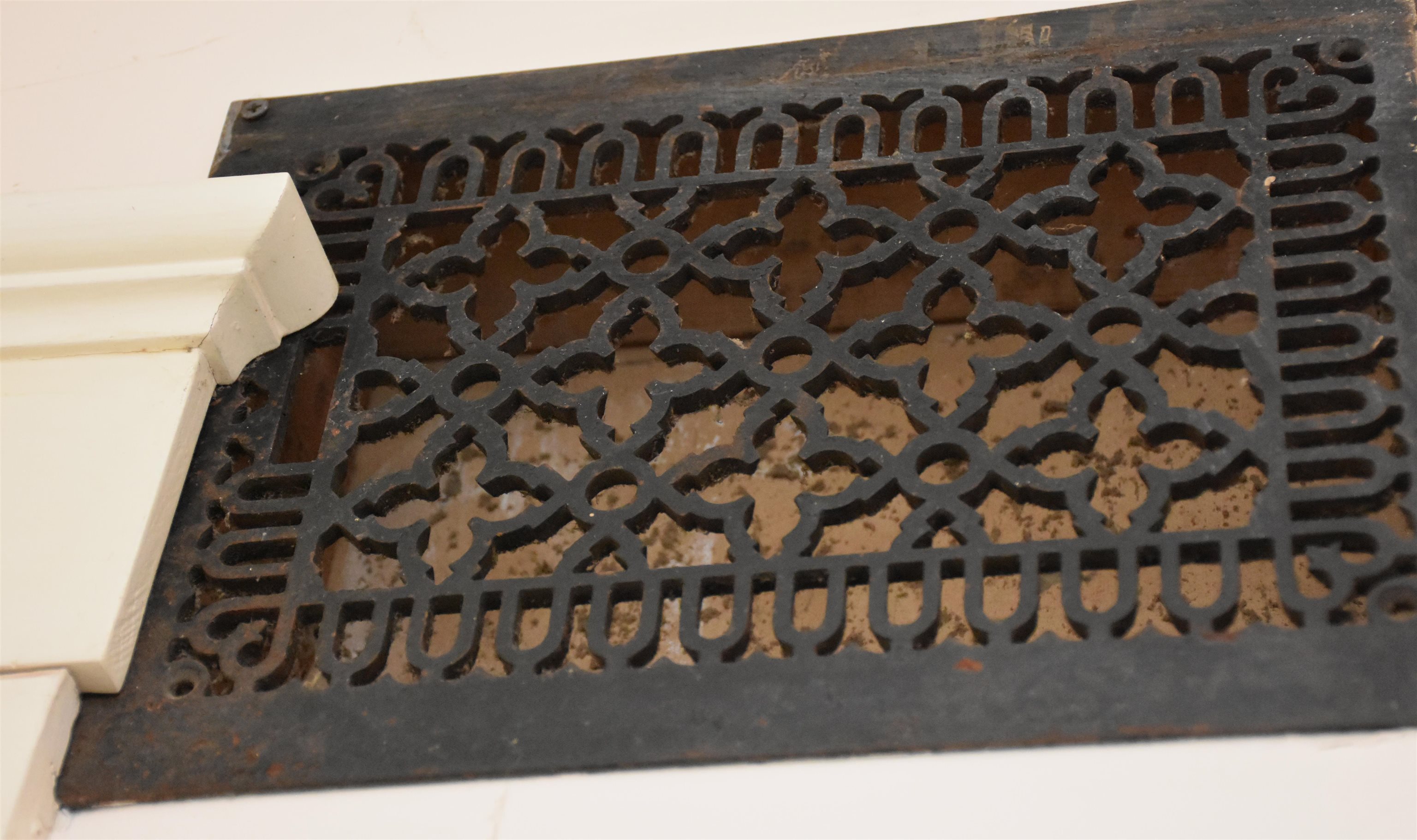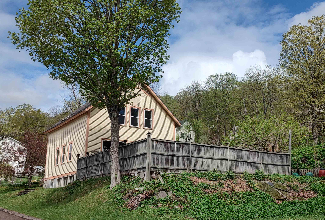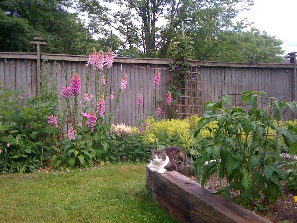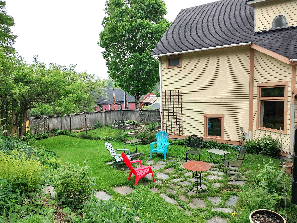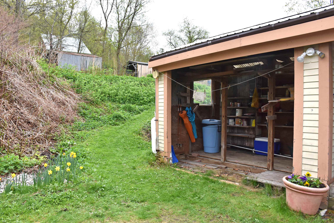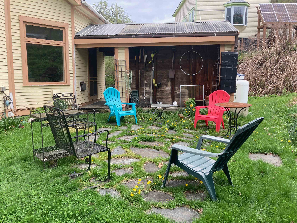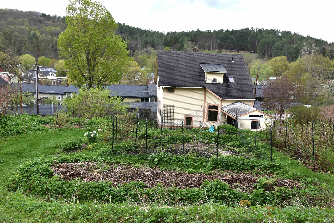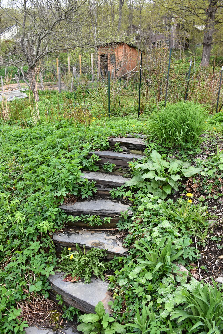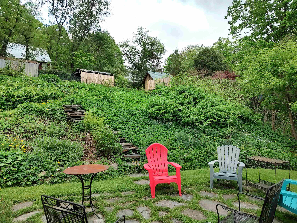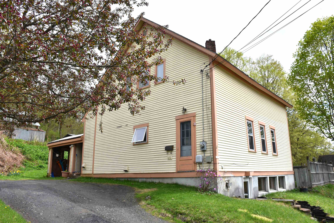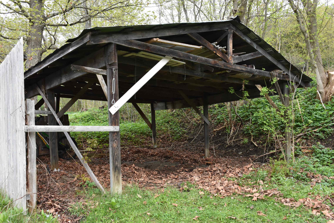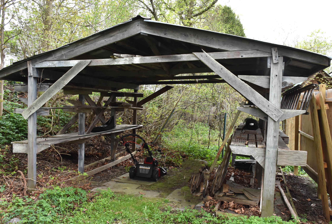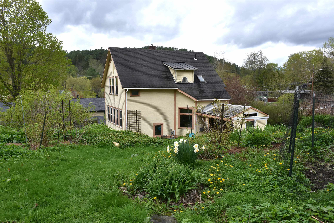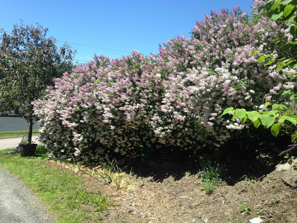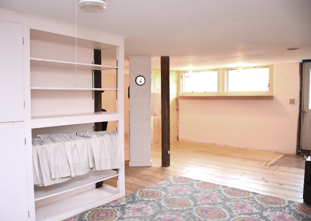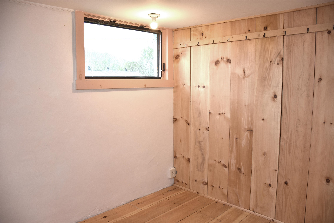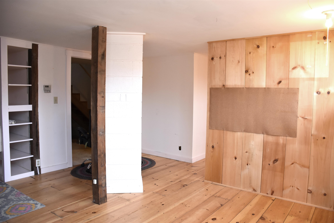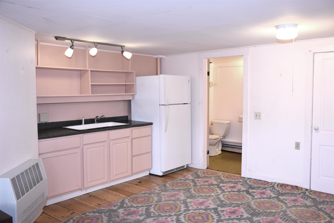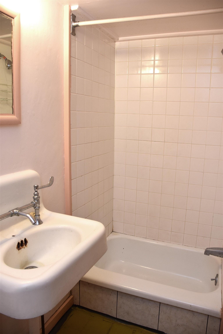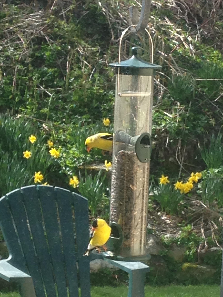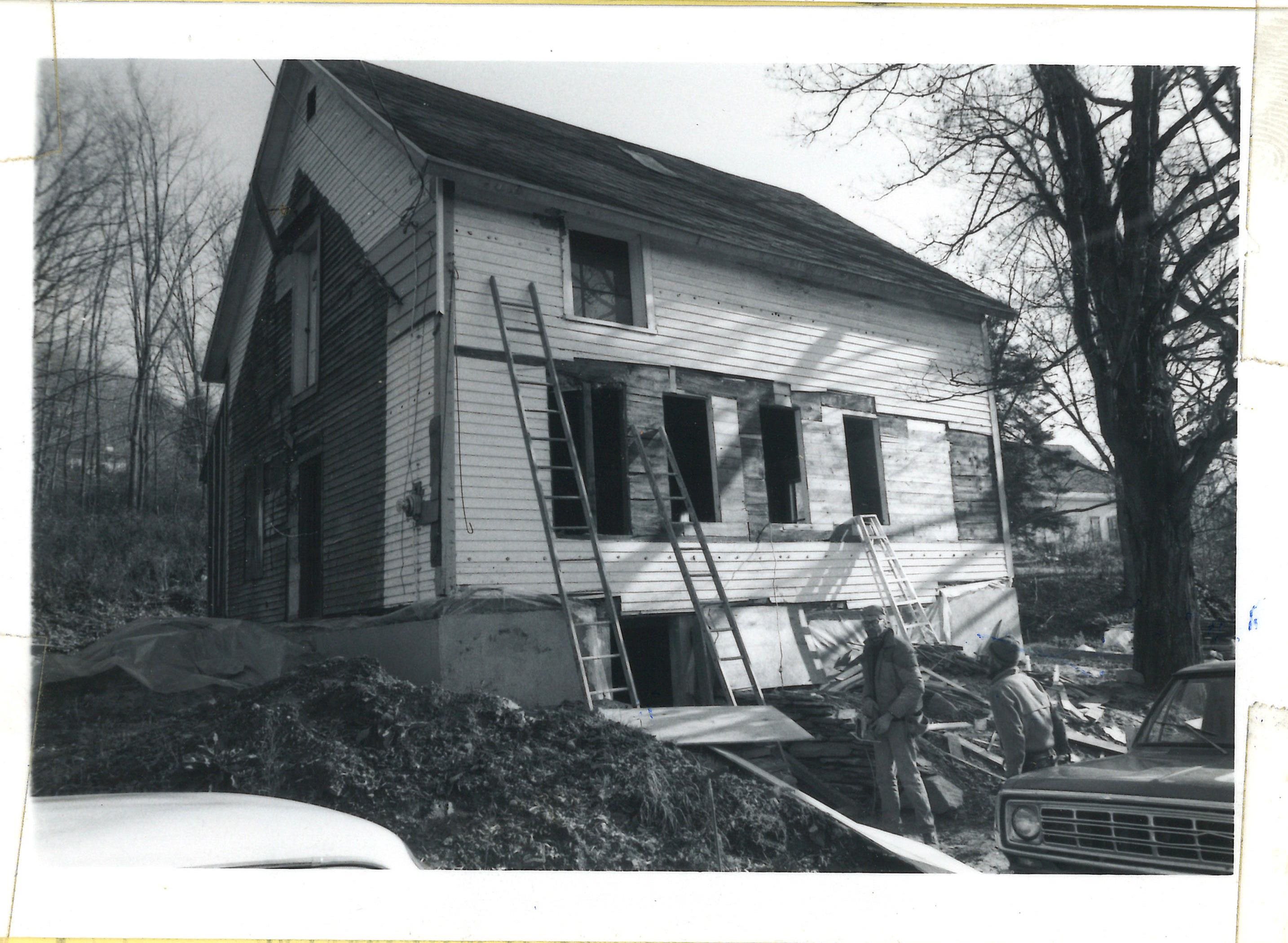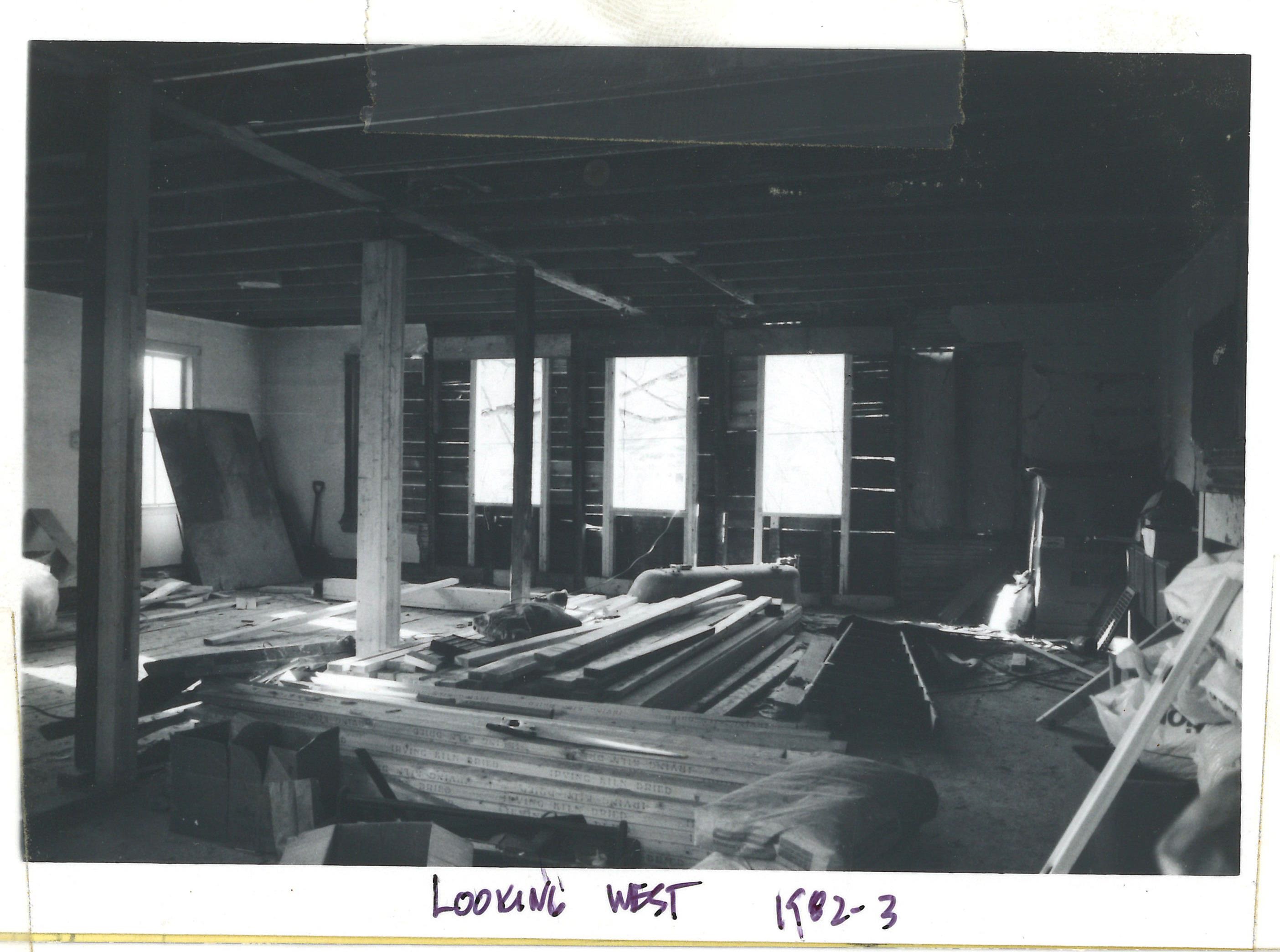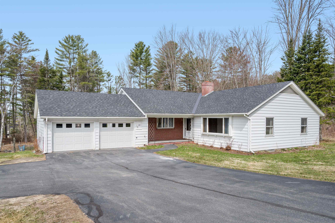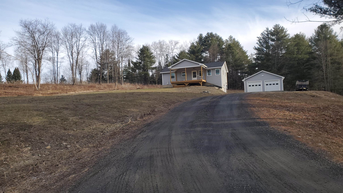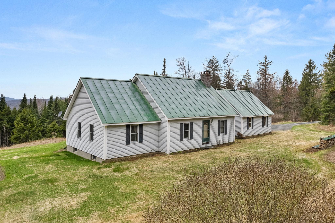1 of 60
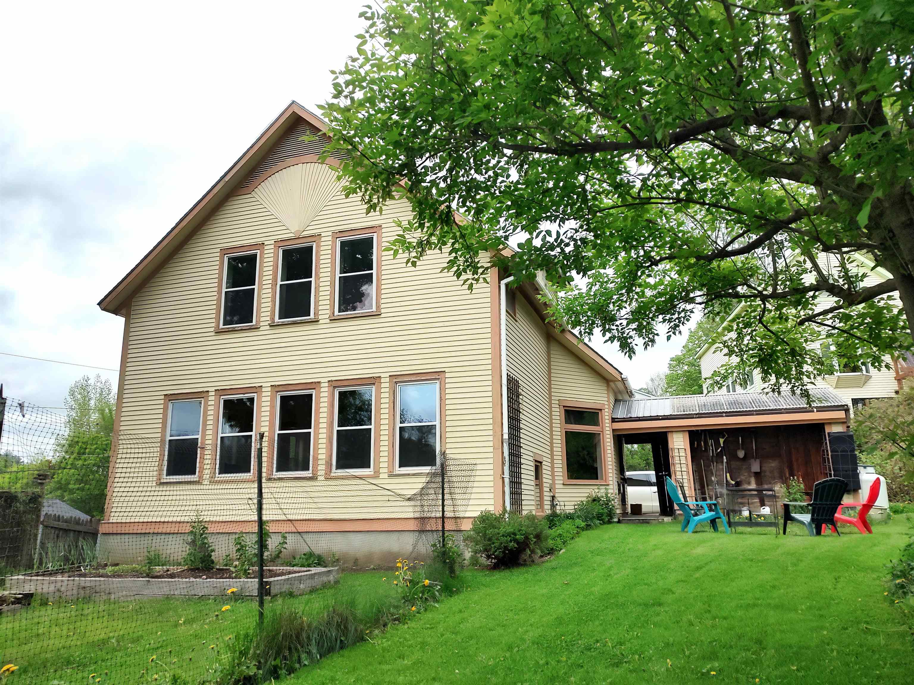
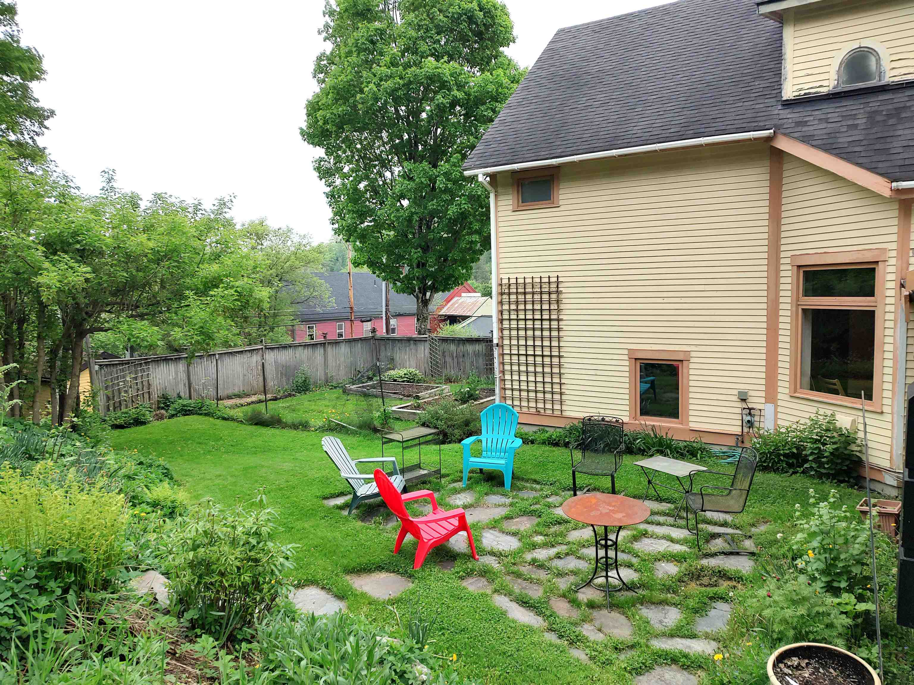
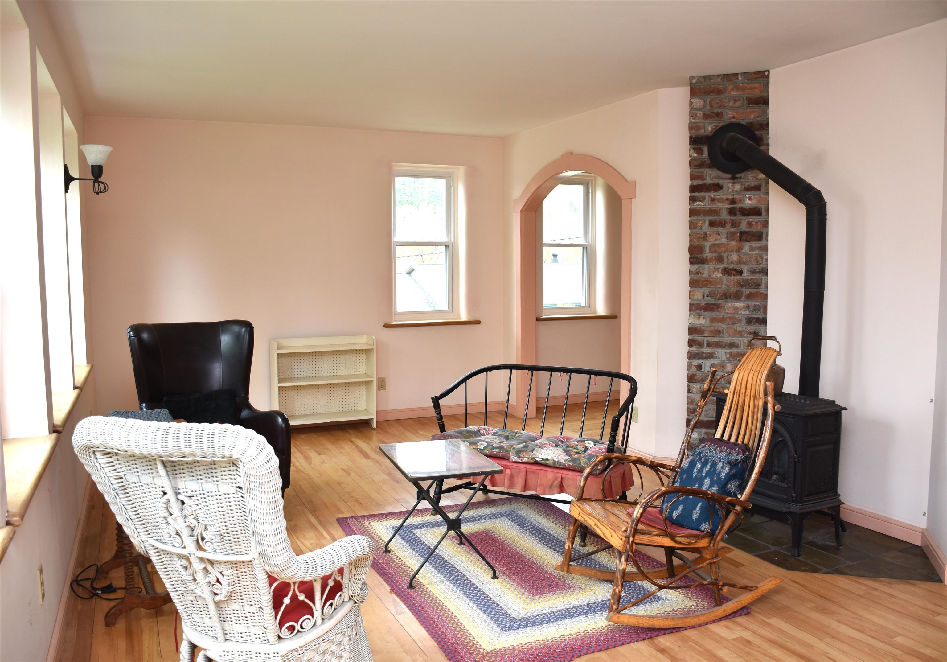
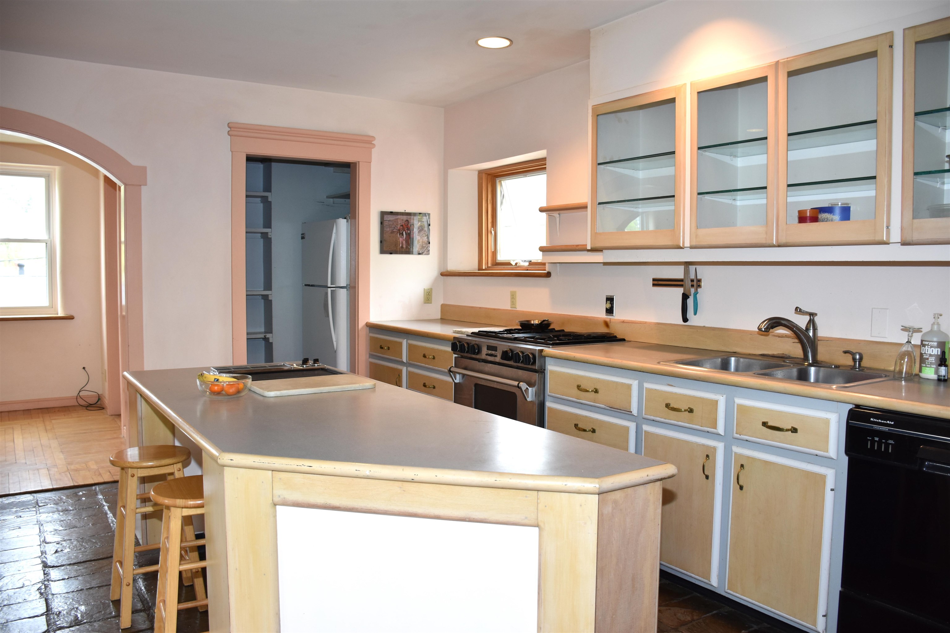
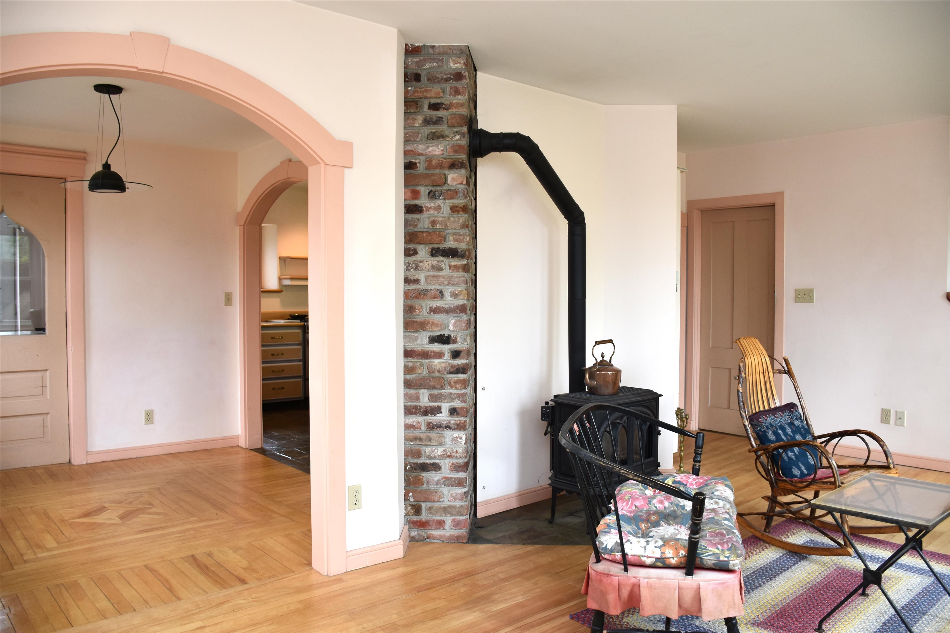
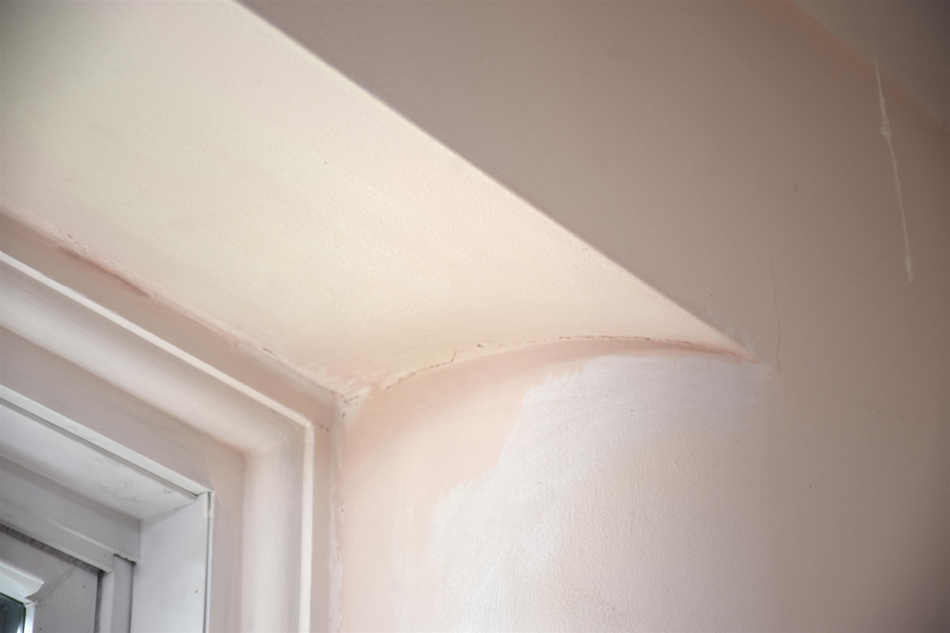
General Property Information
- Property Status:
- Active
- Price:
- $625, 000
- Assessed:
- $290, 800
- Assessed Year:
- County:
- VT-Washington
- Acres:
- 0.32
- Property Type:
- Single Family
- Year Built:
- 1900
- Agency/Brokerage:
- Lori Holt
BHHS Vermont Realty Group/Waterbury - Bedrooms:
- 3
- Total Baths:
- 3
- Sq. Ft. (Total):
- 2362
- Tax Year:
- 2024
- Taxes:
- $6, 792
- Association Fees:
Extensively-rebuilt by the previous owner/architect this 3-BR, 2.5-bath residence has nearly 1/3 surveyed acres, AND is located on a quiet, very-low-traffic side street! Well-designed kitchen with island and walk-in pantry. Sun-drenched, full-width living room with southern exposure and a wall of energy-efficient windows. Jotul gas stove keeps it extra cozy. Unique details include rounded window frames, reclaimed slate roof tile flooring, hardwood flooring design in dining room, glass block detail upstairs, skylights, and more! Arched entry at either end of the formal dining room. Super cute first-floor 1/2 bath with mini sink and toilet. Upstairs, the spacious primary bedroom has a walk-in closet alcove. Two more bedrooms and a full bath, all irregular in shape (impossible to measure) Energy-efficient, too! Flexible use lower level depending on your needs. It has a kitchenette, full bath, and an L-shaped space with a removable privacy wall, wide plank softwood flooring, its own heating zone, and street-level entrance. The terraced yard is well landscaped with perennial and vegetable gardens, galore! Red raspberries, blueberries, asparagus bed, slate stairs, patio, privacy fencing and more! Storage shed, potting shed and a place to hang your gardening tools. Two covered carport-like shelters near the height of the land that have been used for storage, and summer cars over the Winter. A gardeners paradise only a short, flat distance to Downtown amenities!
Interior Features
- # Of Stories:
- 1.75
- Sq. Ft. (Total):
- 2362
- Sq. Ft. (Above Ground):
- 1612
- Sq. Ft. (Below Ground):
- 750
- Sq. Ft. Unfinished:
- 52
- Rooms:
- 6
- Bedrooms:
- 3
- Baths:
- 3
- Interior Desc:
- Dining Area, In-Law/Accessory Dwelling, Kitchen Island, Natural Light, Skylight, Storage - Indoor, Walk-in Pantry, Laundry - Basement
- Appliances Included:
- Dishwasher, Range - Gas, Washer, Stove - Electric, Water Heater - Off Boiler, Dryer - Gas
- Flooring:
- Carpet, Hardwood, Slate/Stone, Softwood
- Heating Cooling Fuel:
- Water Heater:
- Basement Desc:
- Partially Finished, Stairs - Interior, Walkout, Interior Access, Exterior Access
Exterior Features
- Style of Residence:
- New Englander
- House Color:
- Beige
- Time Share:
- No
- Resort:
- Exterior Desc:
- Exterior Details:
- Building, Fence - Partial, Garden Space, Patio, Shed
- Amenities/Services:
- Land Desc.:
- Interior Lot, Landscaped, In Town, Neighborhood
- Suitable Land Usage:
- Residential
- Roof Desc.:
- Shingle - Architectural
- Driveway Desc.:
- Crushed Stone, Gravel
- Foundation Desc.:
- Concrete
- Sewer Desc.:
- Public
- Garage/Parking:
- No
- Garage Spaces:
- 0
- Road Frontage:
- 102
Other Information
- List Date:
- 2025-05-07
- Last Updated:


