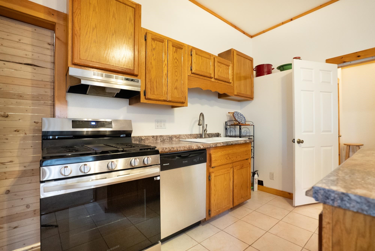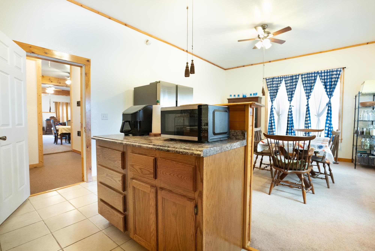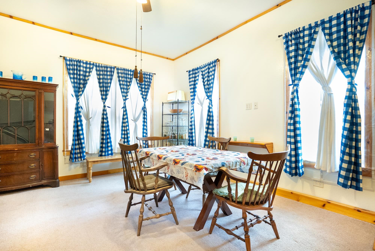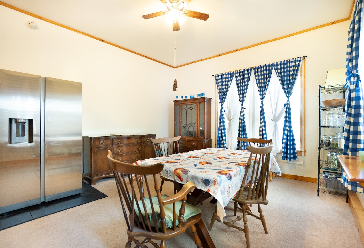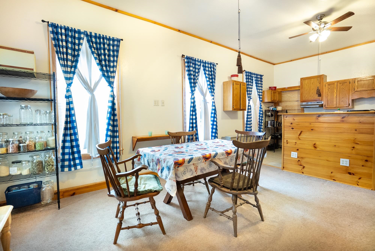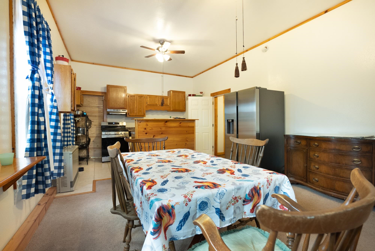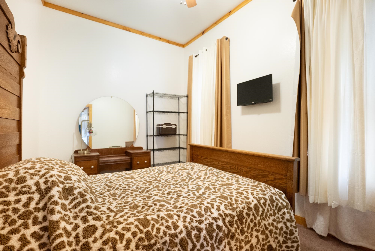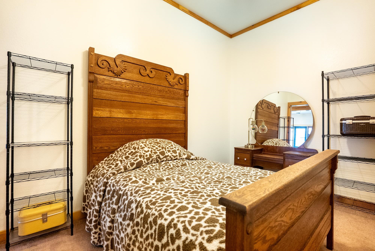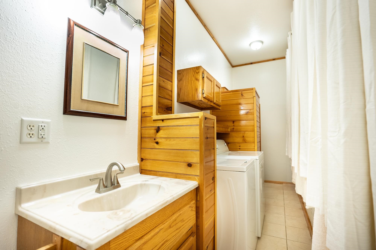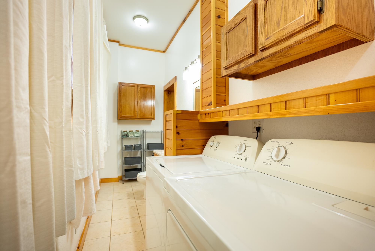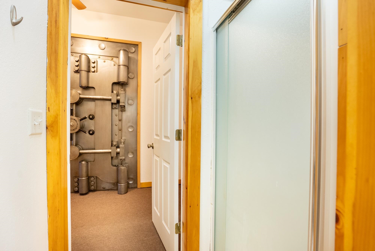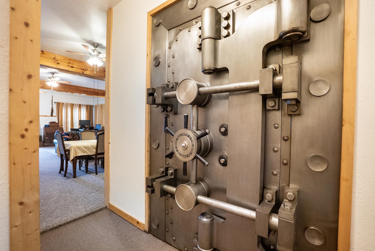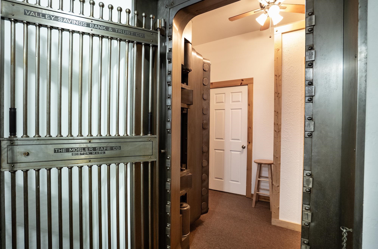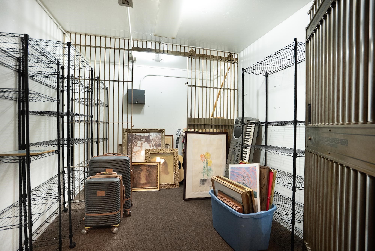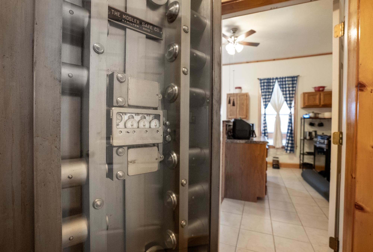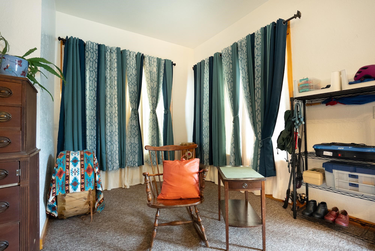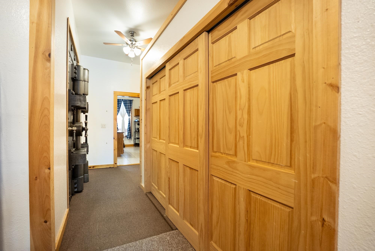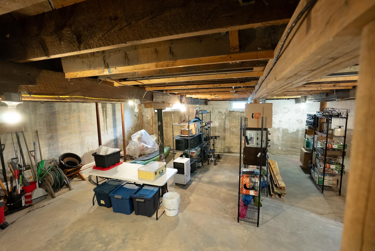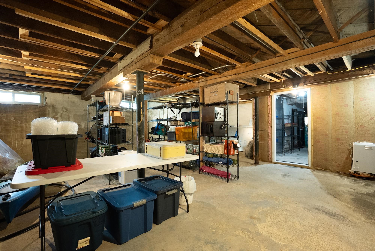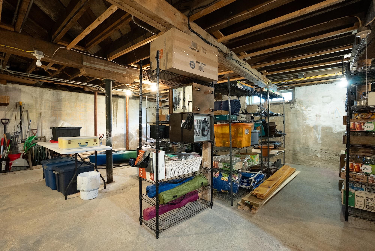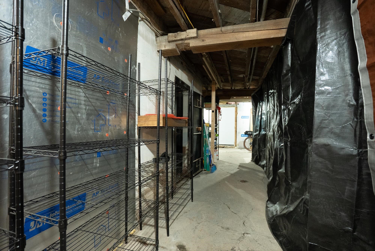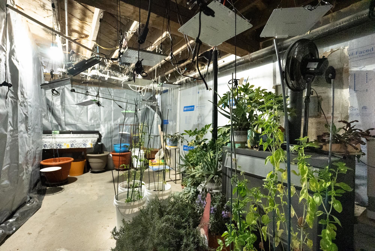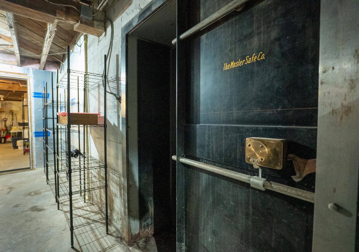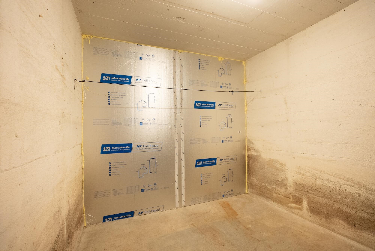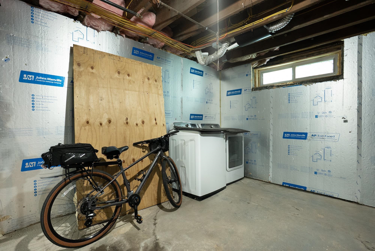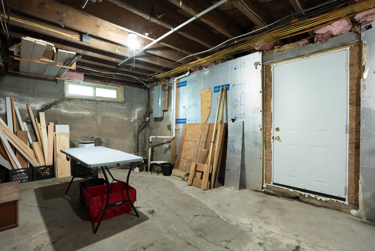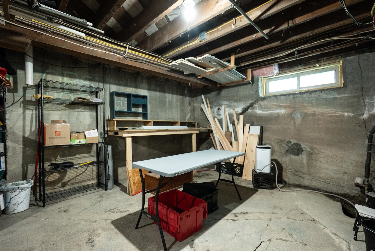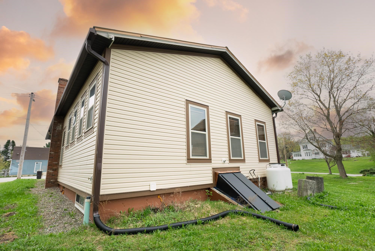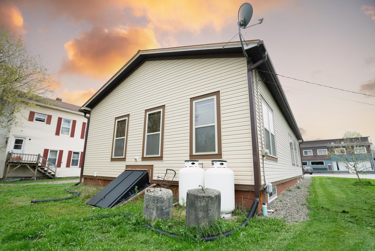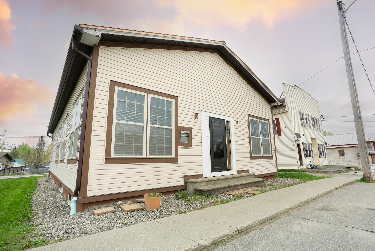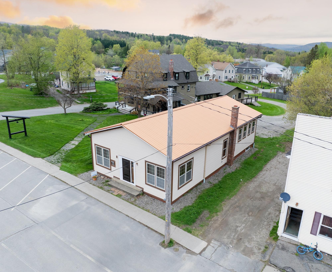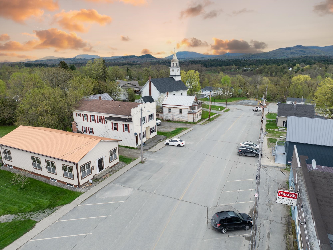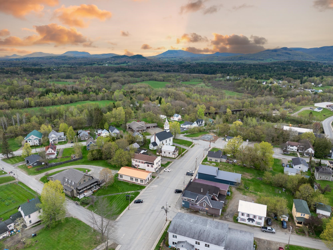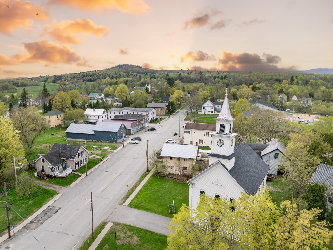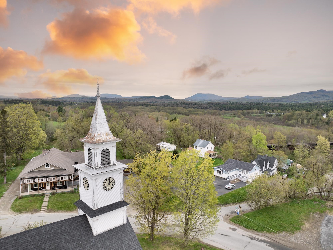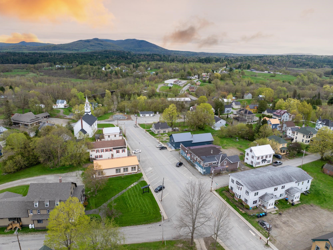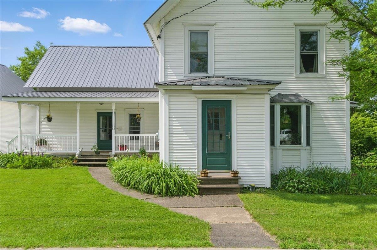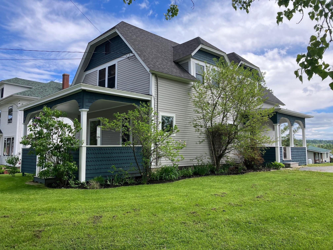1 of 42
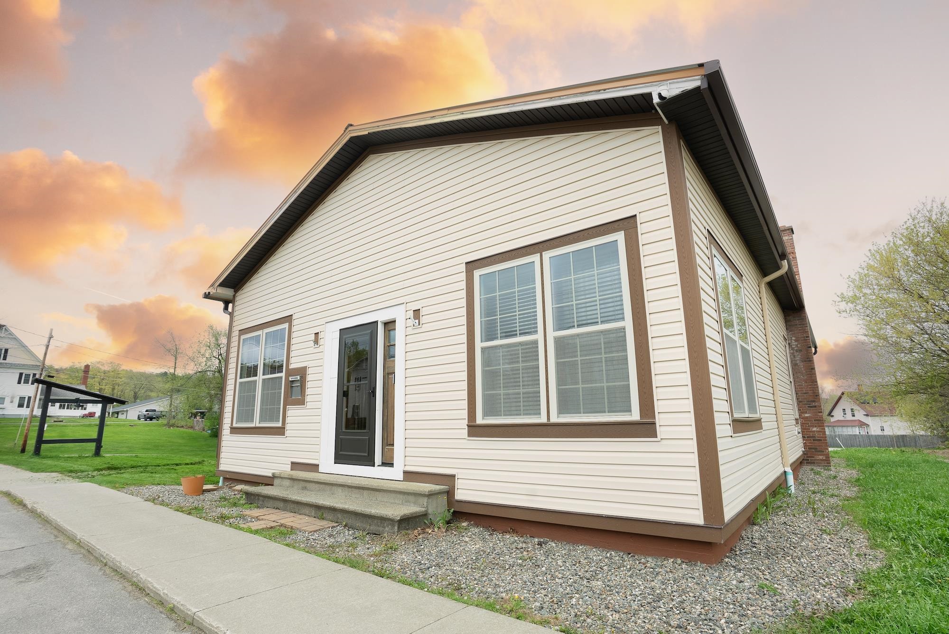
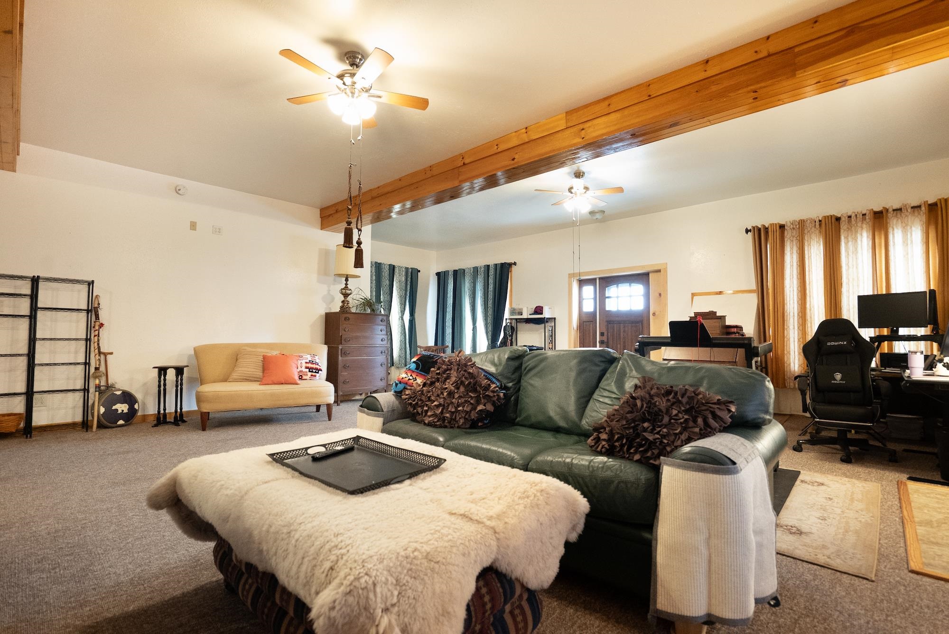
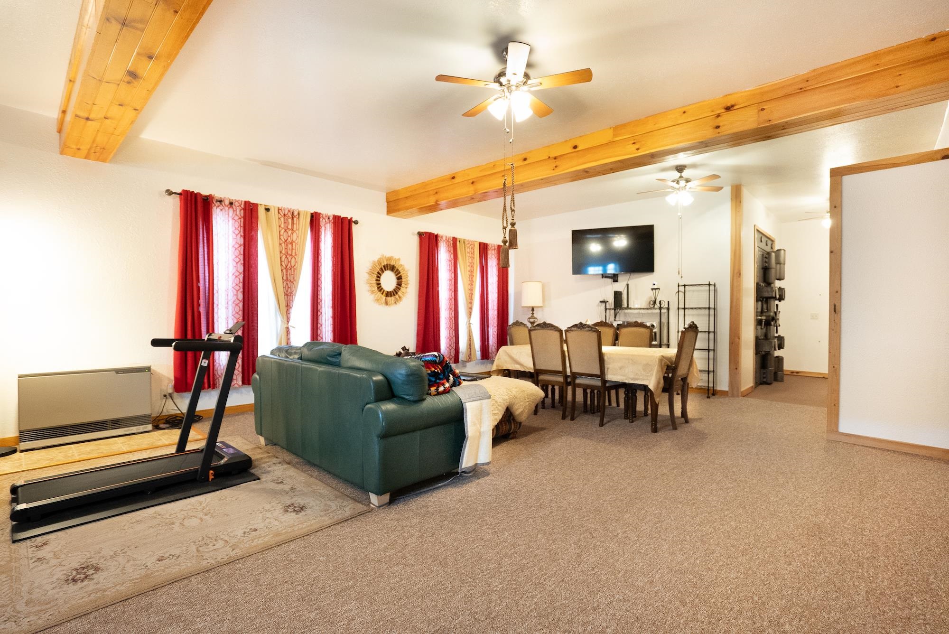
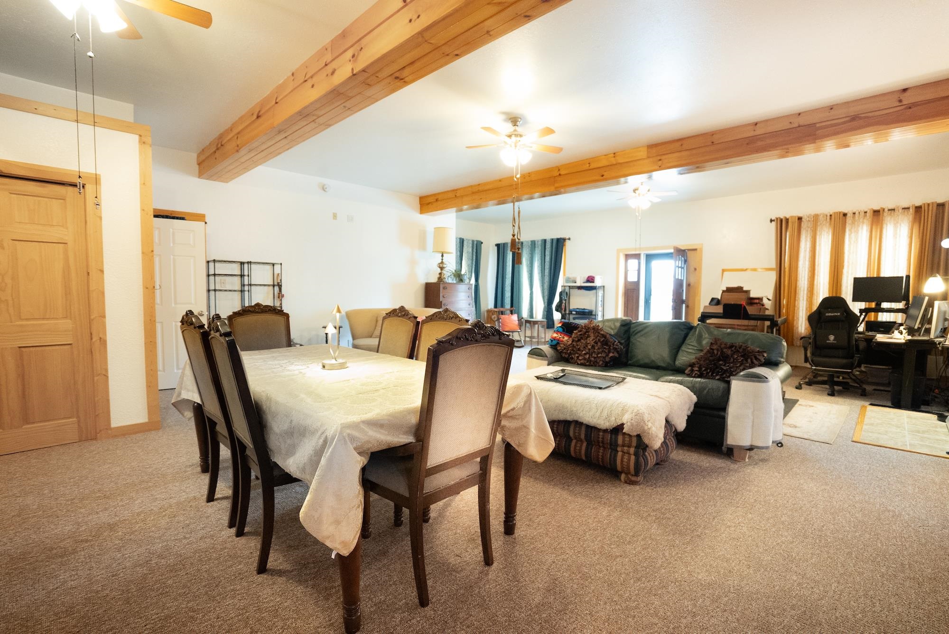
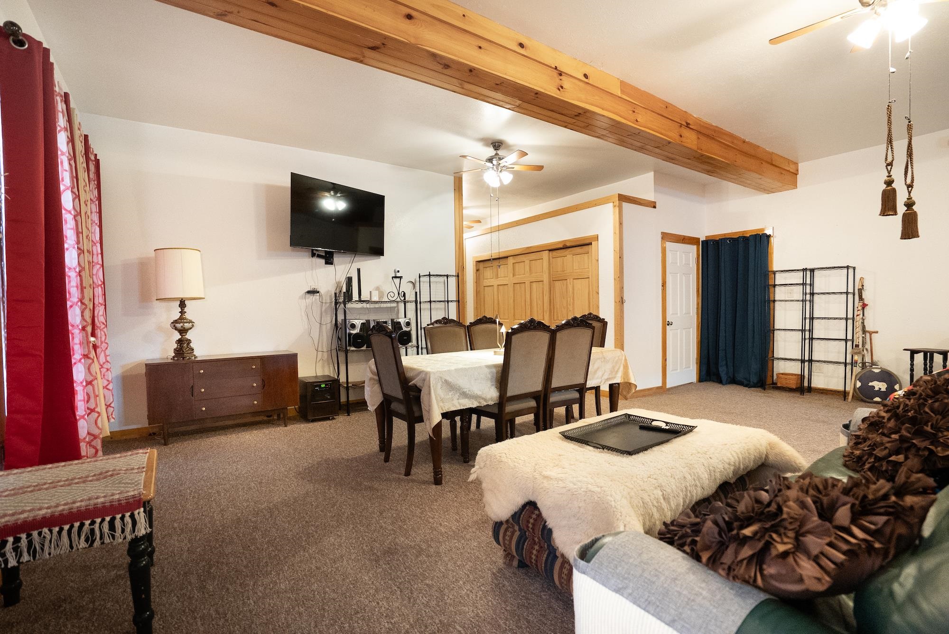
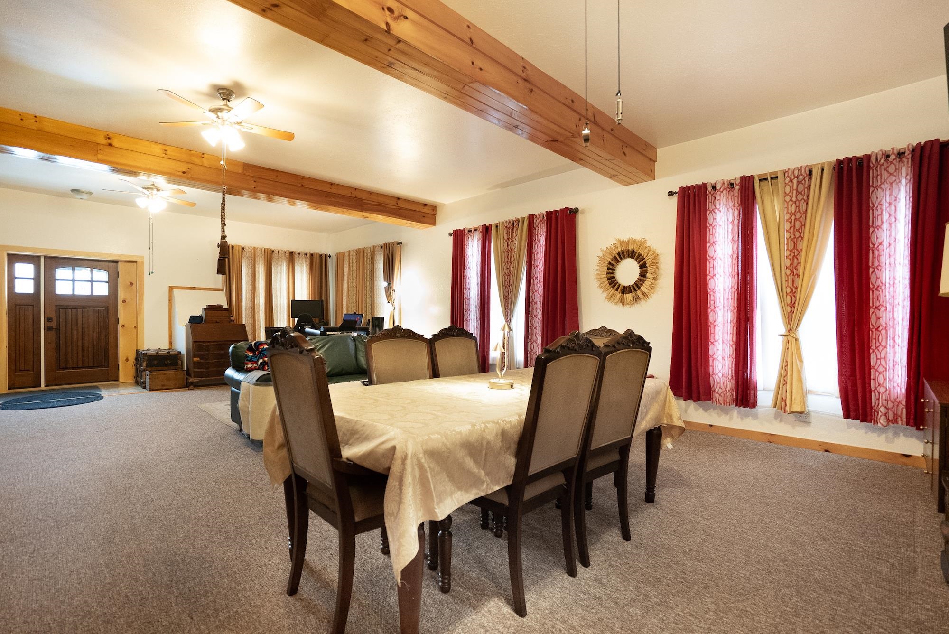
General Property Information
- Property Status:
- Active
- Price:
- $259, 900
- Assessed:
- $0
- Assessed Year:
- County:
- VT-Orleans
- Acres:
- 0.06
- Property Type:
- Single Family
- Year Built:
- 1880
- Agency/Brokerage:
- Kassian Prior
KW Vermont - Bedrooms:
- 1
- Total Baths:
- 1
- Sq. Ft. (Total):
- 1800
- Tax Year:
- 2024
- Taxes:
- $1, 724
- Association Fees:
Modern Security Meets Historic Charm in the Heart of North Troy. Fully renovated 1, 800 sq. ft. former bank offers cutting-edge upgrades! Zoned for both residential and commercial use invites endless possibilities: a distinctive home, boutique storefront, creative studio, or professional office space. Inside, you'll find an open-concept kitchen, dining, and den area, 1-bedroom, ¾ bath with laundry, and an expansive front room ideal for entertaining, co-working, or welcoming clients. The property retains its original character with 3 fully operational safes—2 walk-ins and a secure drop box—adding charm and functional storage. Major upgrades elevate this property in both security and convenience: LeafGuard gutters (in 2024) with a lifetime transferable warranty, State-of-the-art private security system (in 2025), including Doorbell security & (4) 365-degree exterior cameras with full-property surveillance. New exterior doors and bulkhead (2024). All LED lighting throughout (2024). New stove and refrigerator (2024) Separate two-room basement with secure entry, equipped with humidifiers, storage racks, and a 10x14 grow room with installed lighting. Enjoy low-maintenance living—no shoveling required—thanks to an annex lot on Railroad Street with deeded off-street parking and no plowing responsibility. Additional recent improvements include a new metal roof, siding, windows, heating, electrical, and flooring throughout. Just steps from the Canadian border and Jay Peak Resort!
Interior Features
- # Of Stories:
- 1
- Sq. Ft. (Total):
- 1800
- Sq. Ft. (Above Ground):
- 1800
- Sq. Ft. (Below Ground):
- 0
- Sq. Ft. Unfinished:
- 1800
- Rooms:
- 4
- Bedrooms:
- 1
- Baths:
- 1
- Interior Desc:
- Ceiling Fan, Kitchen Island, Natural Woodwork, Storage - Indoor, Laundry - 1st Floor
- Appliances Included:
- Dishwasher, Dryer, Range Hood, Range - Gas, Refrigerator, Washer, Water Heater - Electric, Water Heater - Owned, Water Heater - Tank
- Flooring:
- Carpet, Ceramic Tile
- Heating Cooling Fuel:
- Water Heater:
- Basement Desc:
- Concrete, Concrete Floor, Full, Insulated, Storage - Locked, Sump Pump, Unfinished
Exterior Features
- Style of Residence:
- Ranch
- House Color:
- Time Share:
- No
- Resort:
- No
- Exterior Desc:
- Exterior Details:
- Amenities/Services:
- Land Desc.:
- City Lot, Level, Sidewalks, Street Lights, In Town
- Suitable Land Usage:
- Roof Desc.:
- Metal
- Driveway Desc.:
- Other
- Foundation Desc.:
- Concrete
- Sewer Desc.:
- Public
- Garage/Parking:
- No
- Garage Spaces:
- 0
- Road Frontage:
- 0
Other Information
- List Date:
- 2025-05-09
- Last Updated:


