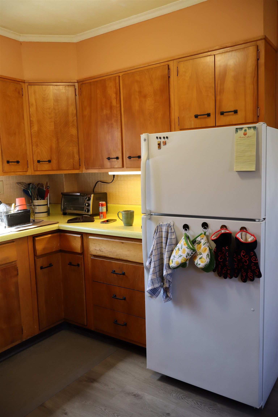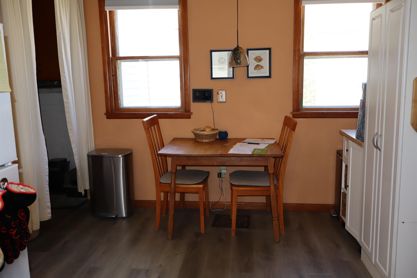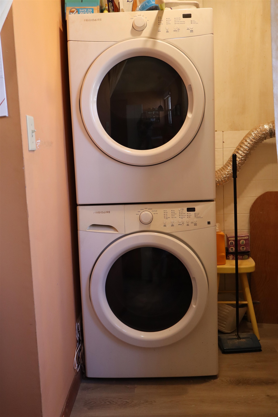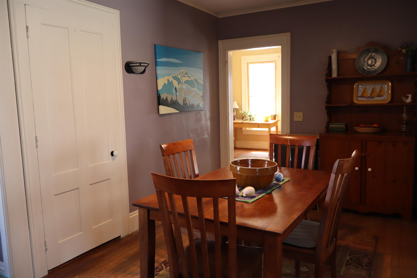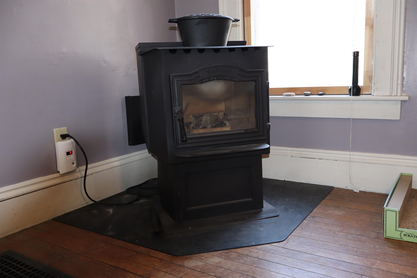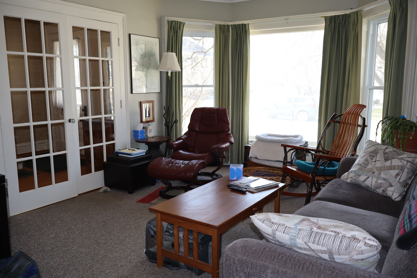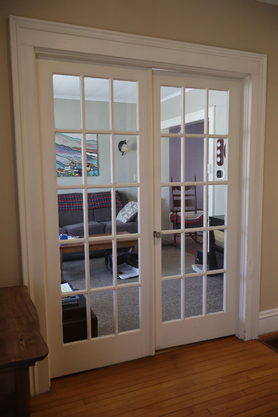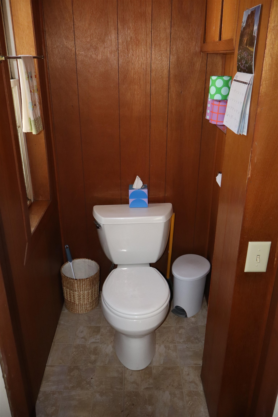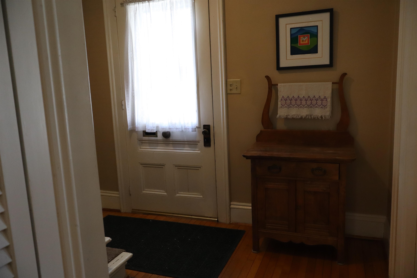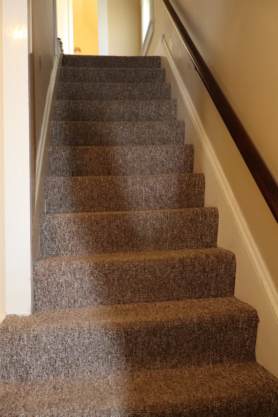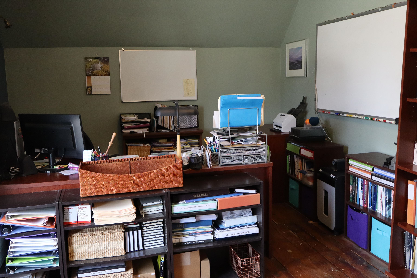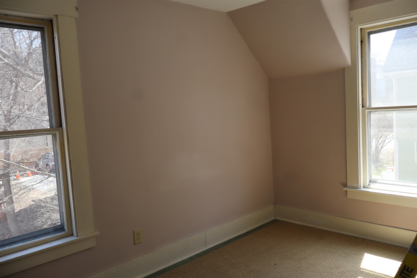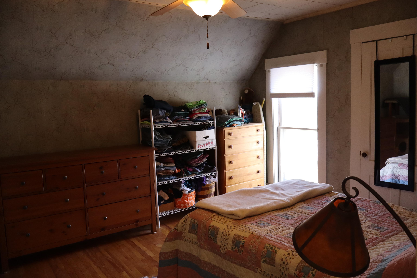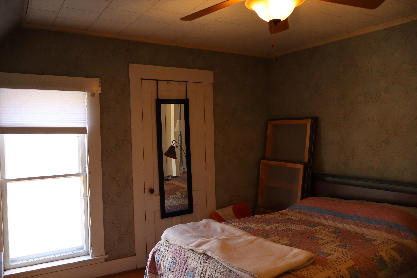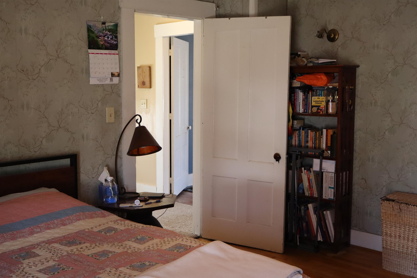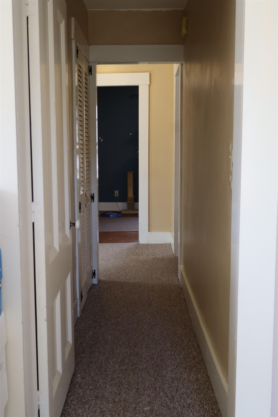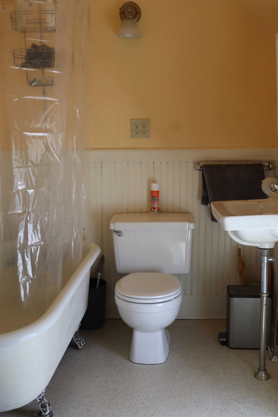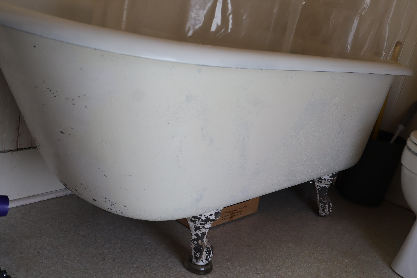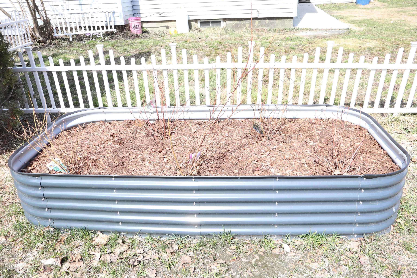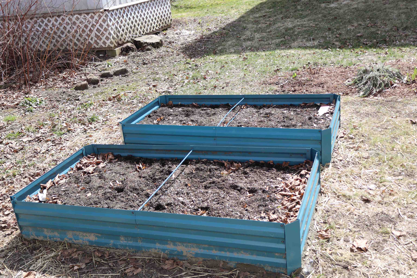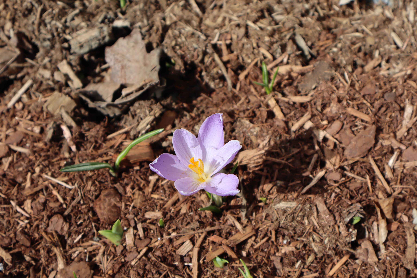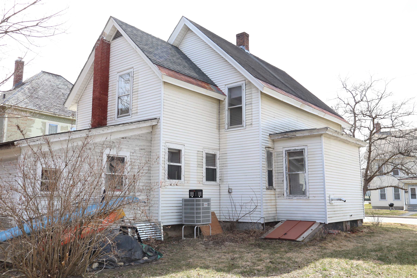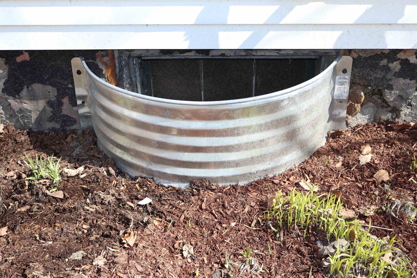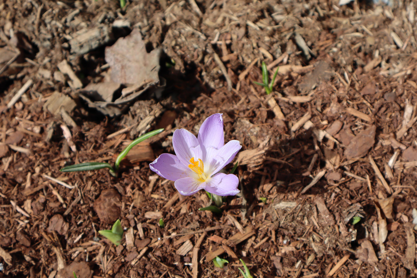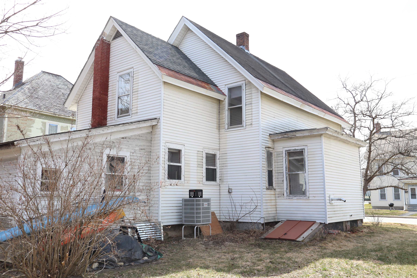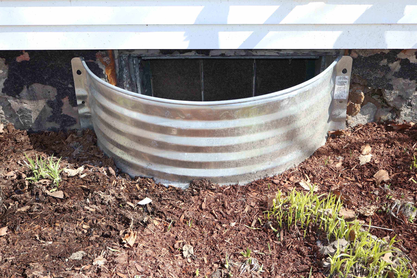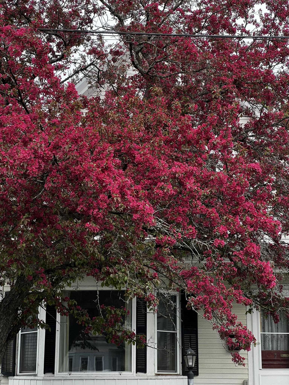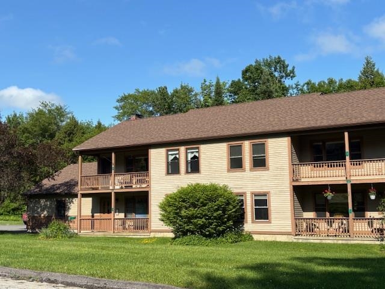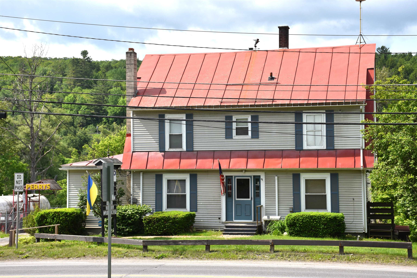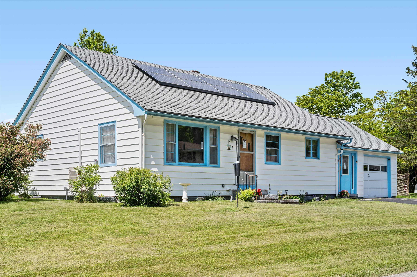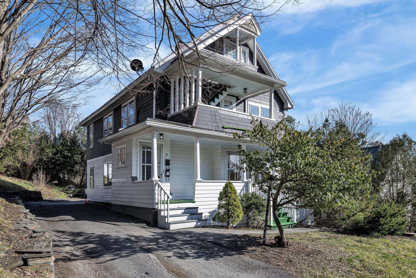1 of 33
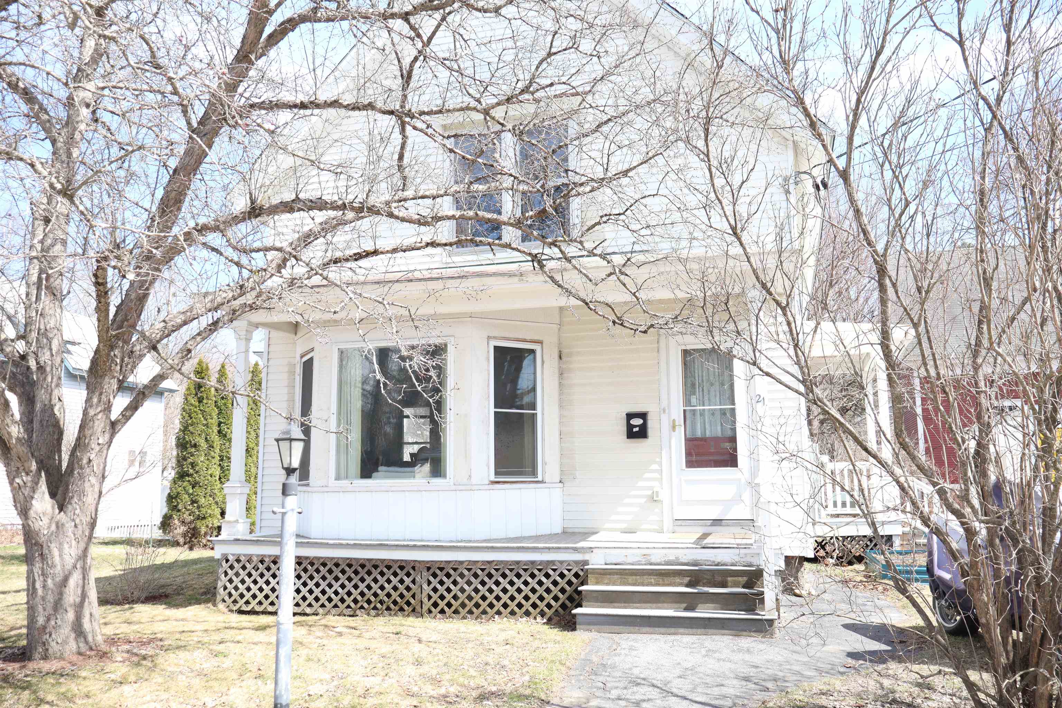
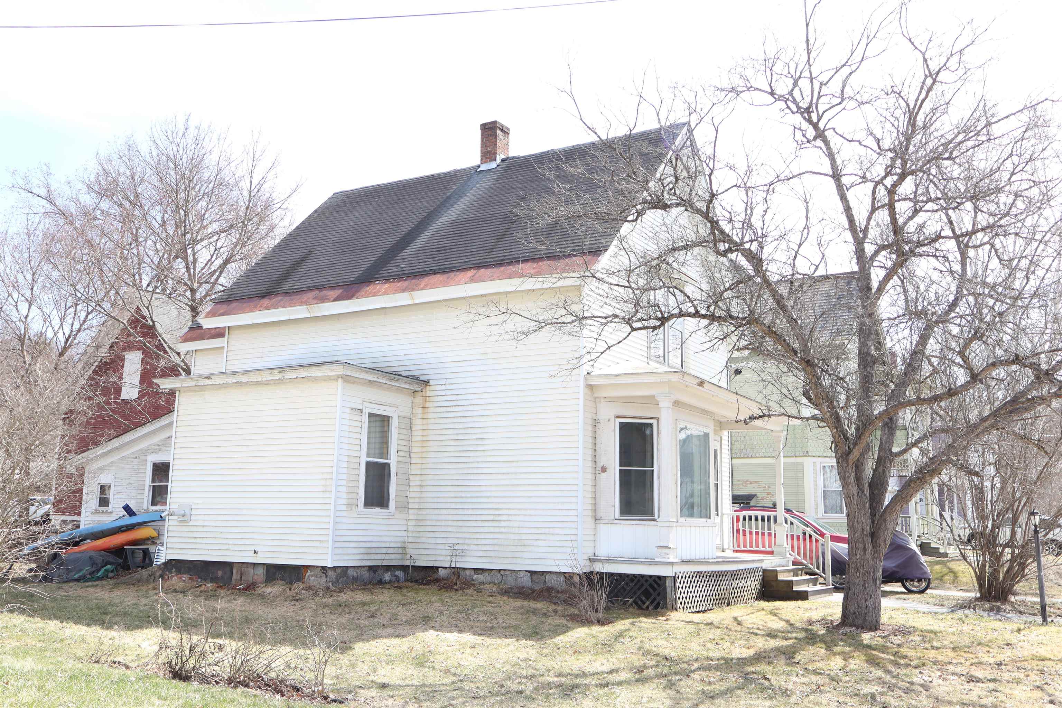
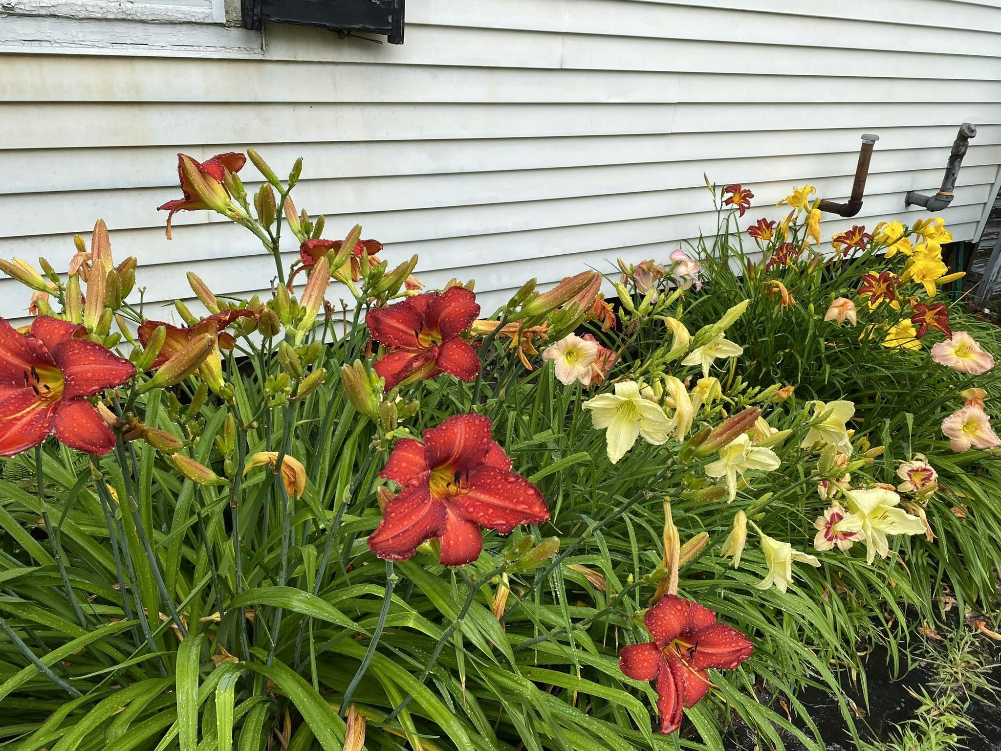

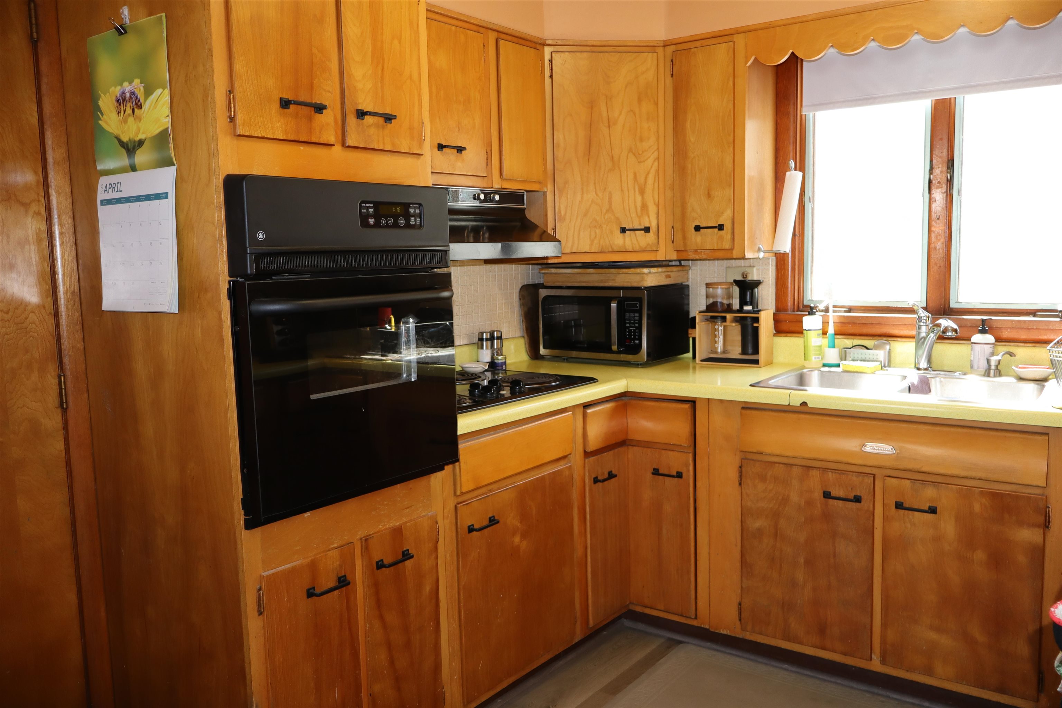
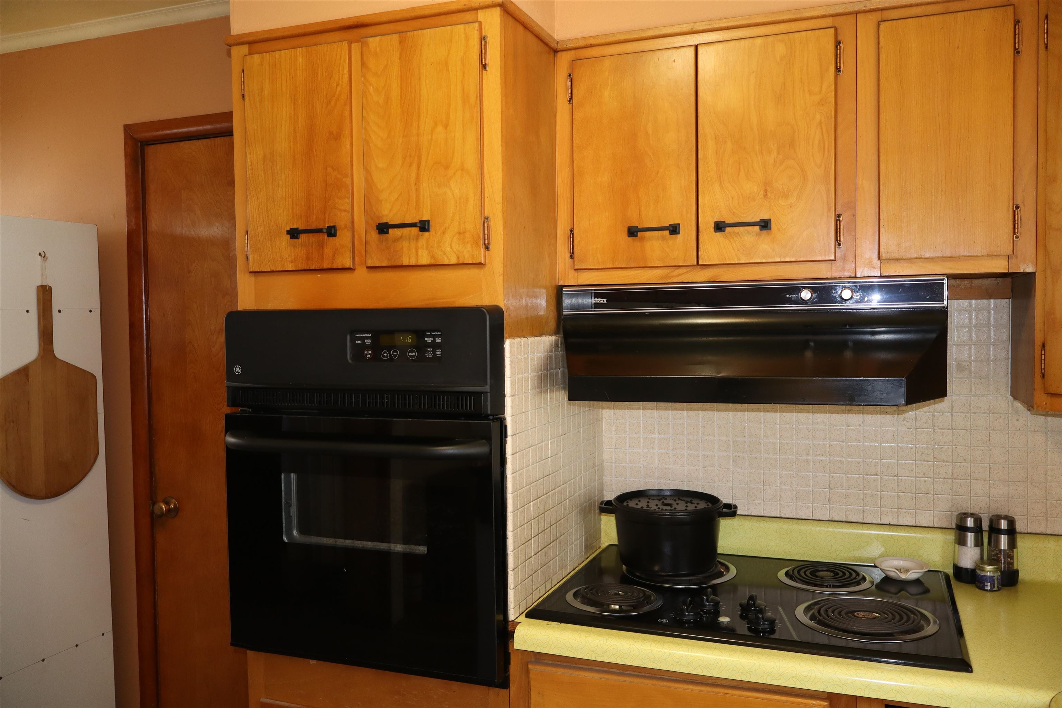
General Property Information
- Property Status:
- Active
- Price:
- $285, 000
- Assessed:
- $0
- Assessed Year:
- County:
- VT-Washington
- Acres:
- 0.21
- Property Type:
- Single Family
- Year Built:
- 1890
- Agency/Brokerage:
- Linda Willett
BCK Real Estate - Bedrooms:
- 3
- Total Baths:
- 2
- Sq. Ft. (Total):
- 1493
- Tax Year:
- 2024
- Taxes:
- $3, 811
- Association Fees:
Welcome to 21 Park Street — a charming New England Cape-style home built in 1890. This 3-bedroom, 2-bath residence is ideally situated on a manageable 0.21-acre lot, just moments from I-89, the hospital, Currier Park, and Barre’s vibrant downtown, where you can enjoy summer concerts and farmers markets. Step inside to a welcoming foyer with plenty of space for coats, shoes, and everyday essentials. The light-filled living room features elegant double glass doors, while the adjacent formal dining room is perfect for family dinners and festive gatherings. The kitchen offers a cozy eat-in option, and just off the kitchen is a convenient first-floor laundry area. Upstairs, you’ll find three spacious bedrooms and a full bath, complete with a classic clawfoot soaking tub. Recent upgrades include a pellet stove, ducted heat pump system for year-round comfort, roof, and a 200-amp electrical service. Outside, enjoy well-tended perennial gardens, raised beds, and plantings including lilies, lilacs, herbs, and blueberry bushes. A beautiful deep pink crabapple tree graces the front yard, promising stunning spring blooms. This delightful home blends vintage character with modern comforts — all in a prime, walkable location.
Interior Features
- # Of Stories:
- 1.25
- Sq. Ft. (Total):
- 1493
- Sq. Ft. (Above Ground):
- 1493
- Sq. Ft. (Below Ground):
- 0
- Sq. Ft. Unfinished:
- 0
- Rooms:
- 7
- Bedrooms:
- 3
- Baths:
- 2
- Interior Desc:
- Attic - Hatch/Skuttle, Kitchen/Dining, Natural Light, Natural Woodwork, Other, Laundry - 1st Floor
- Appliances Included:
- Cooktop - Electric, Dryer - Energy Star, Oven - Wall, Water Heater - Heat Pump
- Flooring:
- Carpet, Ceramic Tile, Hardwood
- Heating Cooling Fuel:
- Water Heater:
- Basement Desc:
- Bulkhead
Exterior Features
- Style of Residence:
- Cape
- House Color:
- Time Share:
- No
- Resort:
- No
- Exterior Desc:
- Exterior Details:
- Porch - Covered, Windows - Storm
- Amenities/Services:
- Land Desc.:
- City Lot, Curbing, Sidewalks
- Suitable Land Usage:
- Roof Desc.:
- Shingle - Asphalt
- Driveway Desc.:
- Paved
- Foundation Desc.:
- Concrete
- Sewer Desc.:
- Public
- Garage/Parking:
- No
- Garage Spaces:
- 0
- Road Frontage:
- 0
Other Information
- List Date:
- 2025-04-15
- Last Updated:


