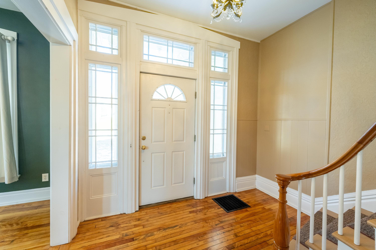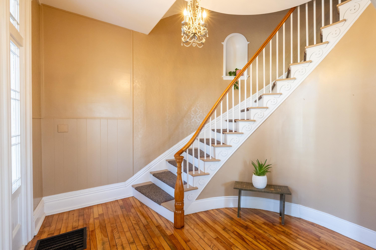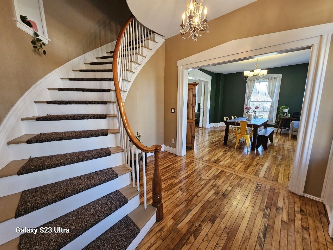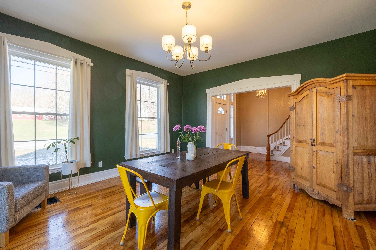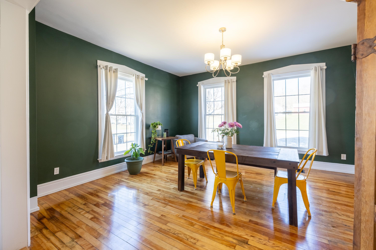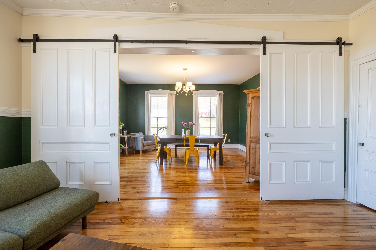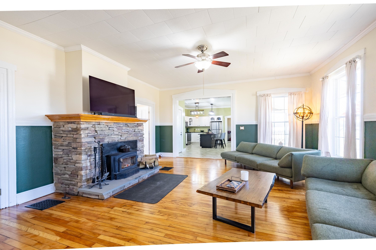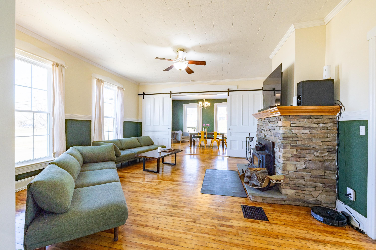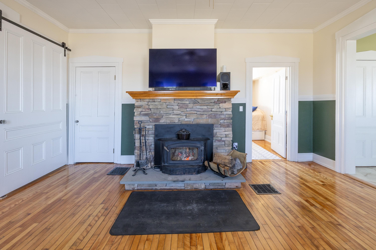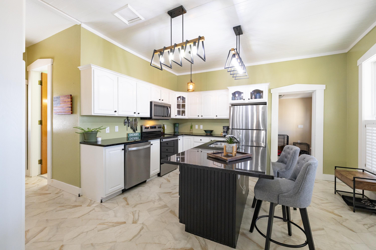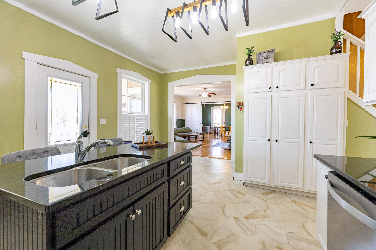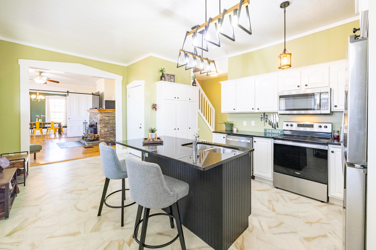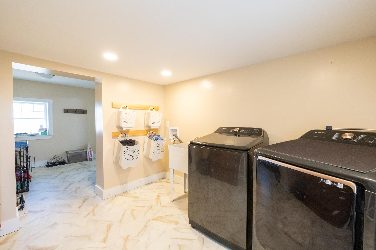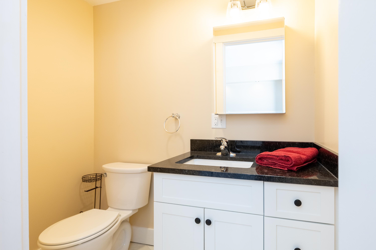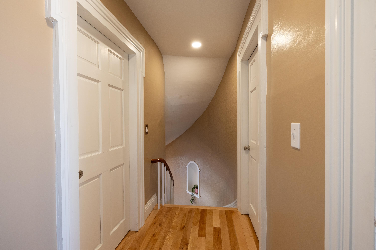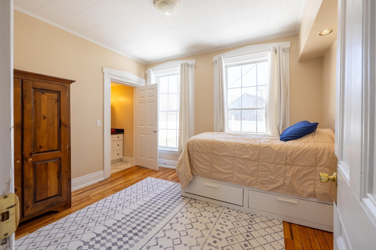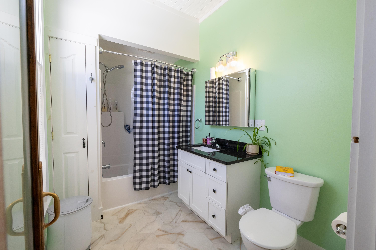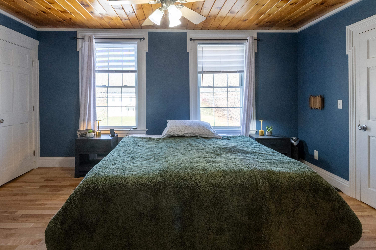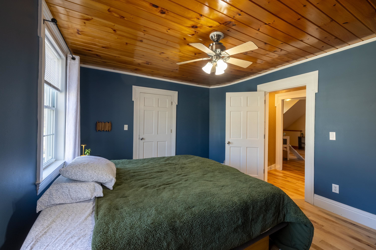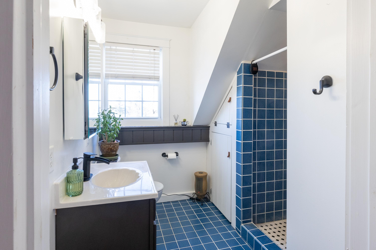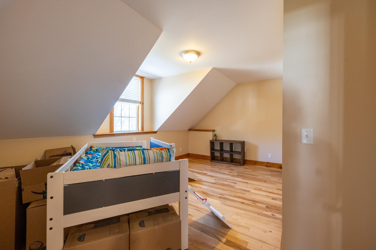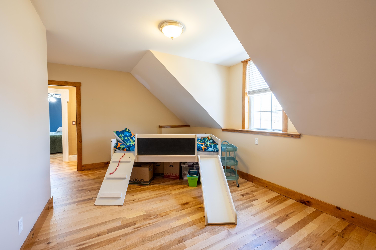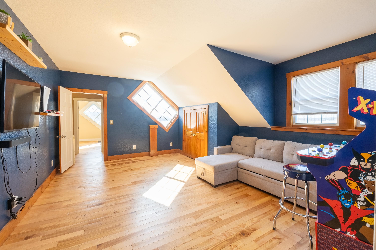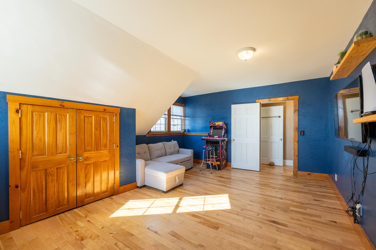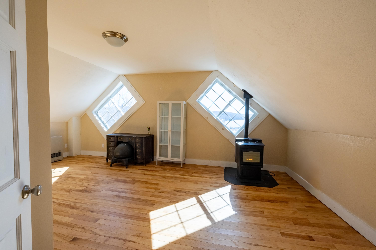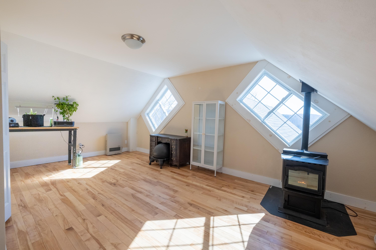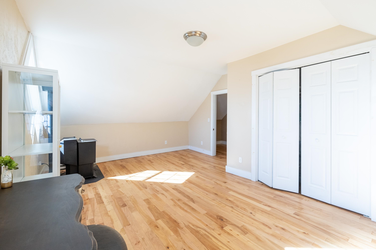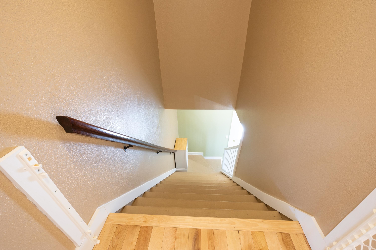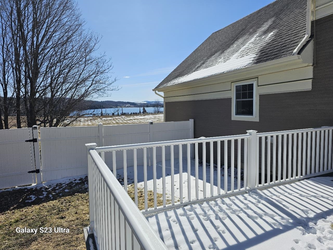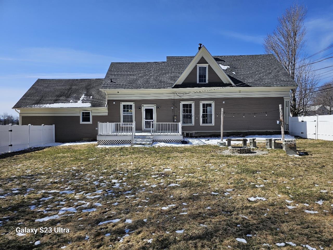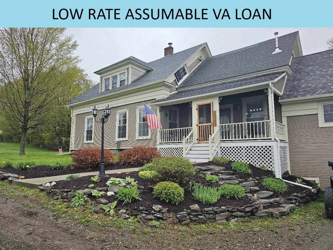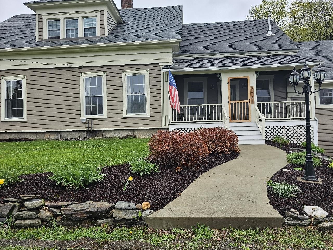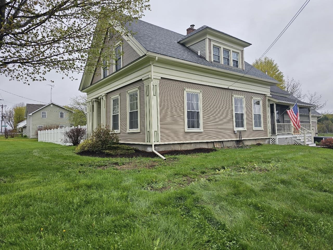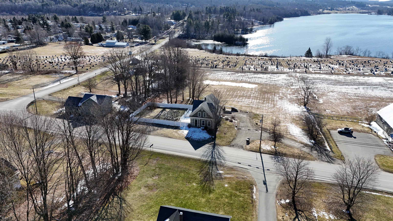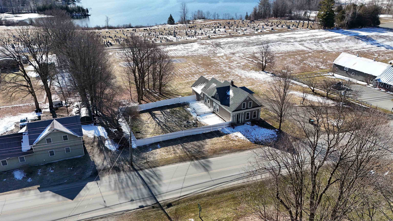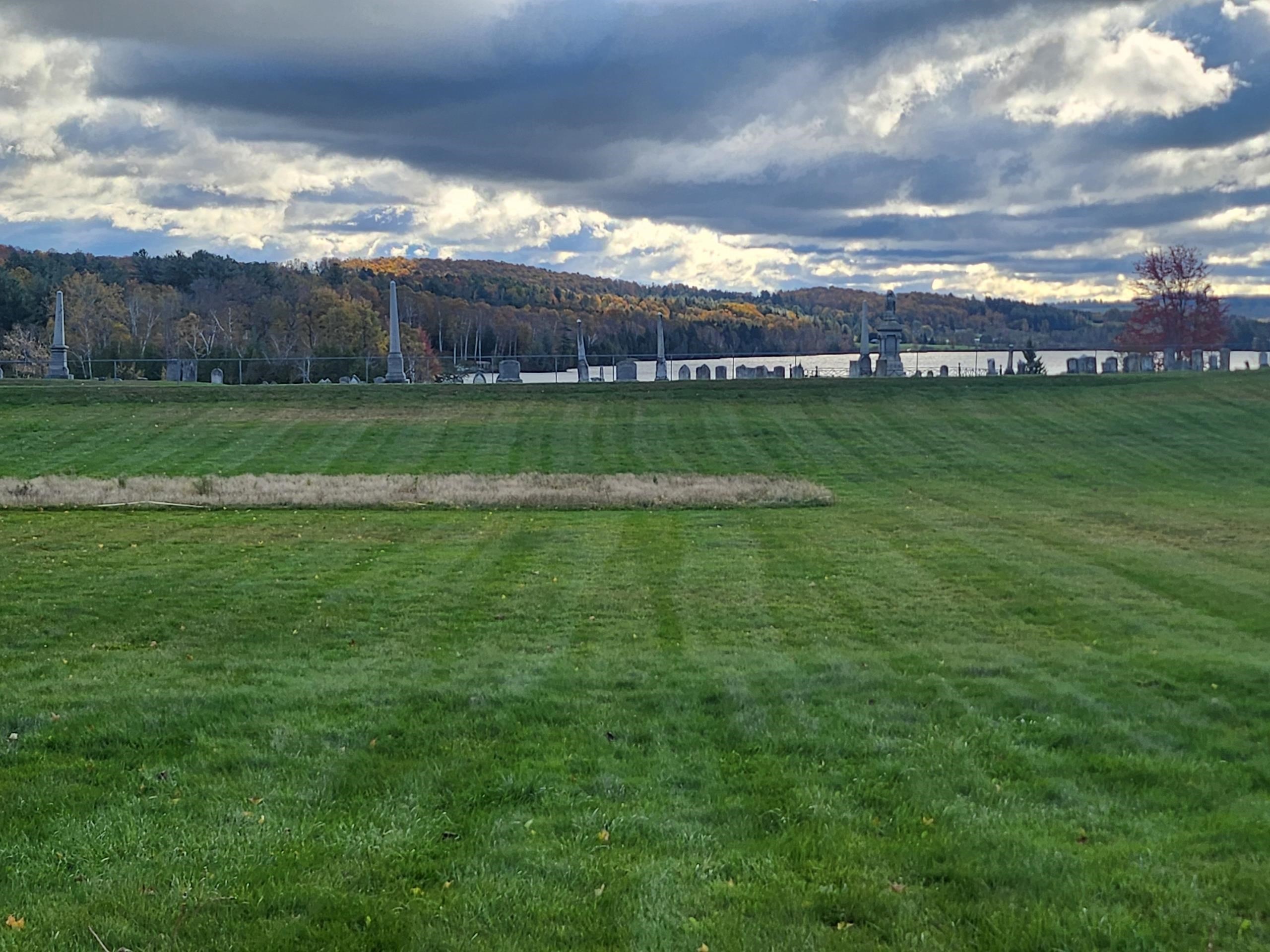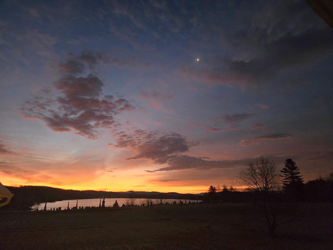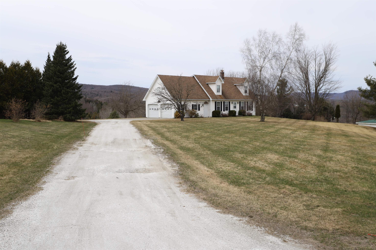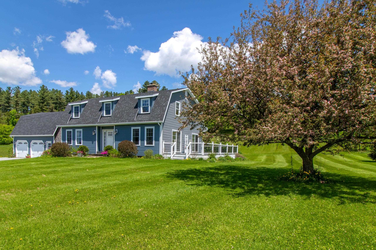1 of 45
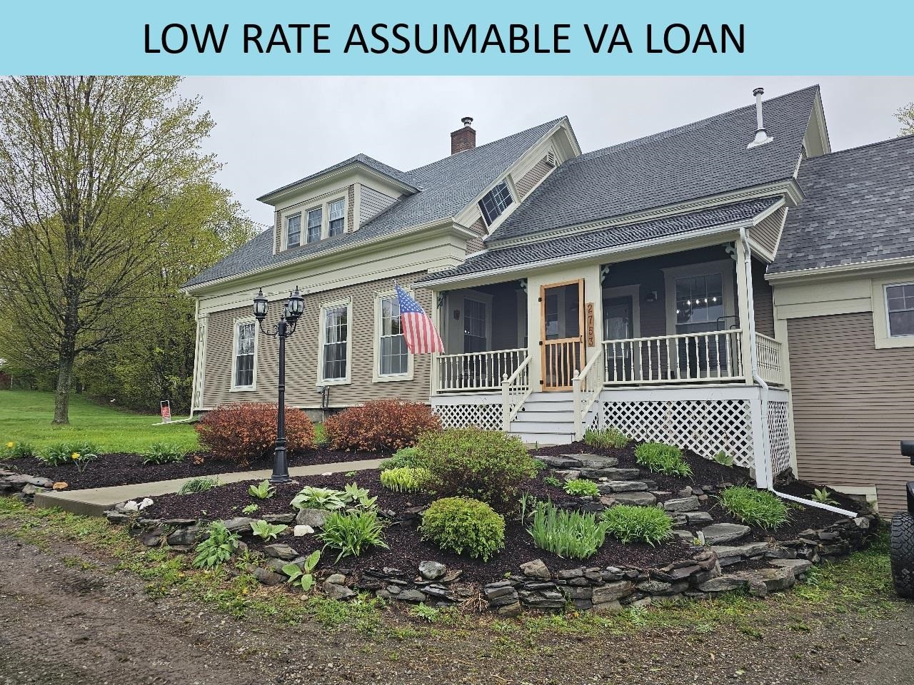
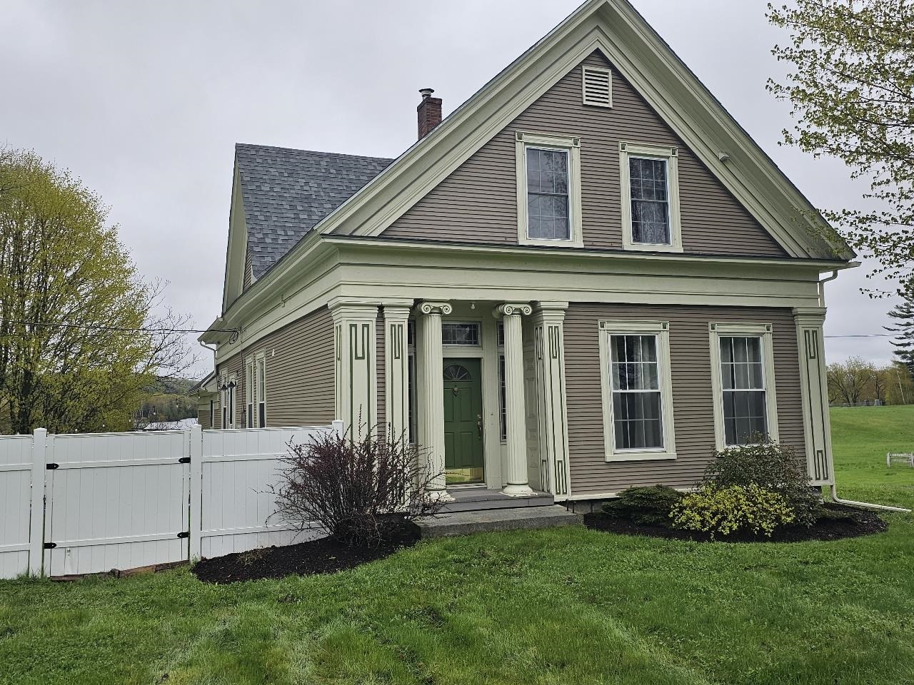
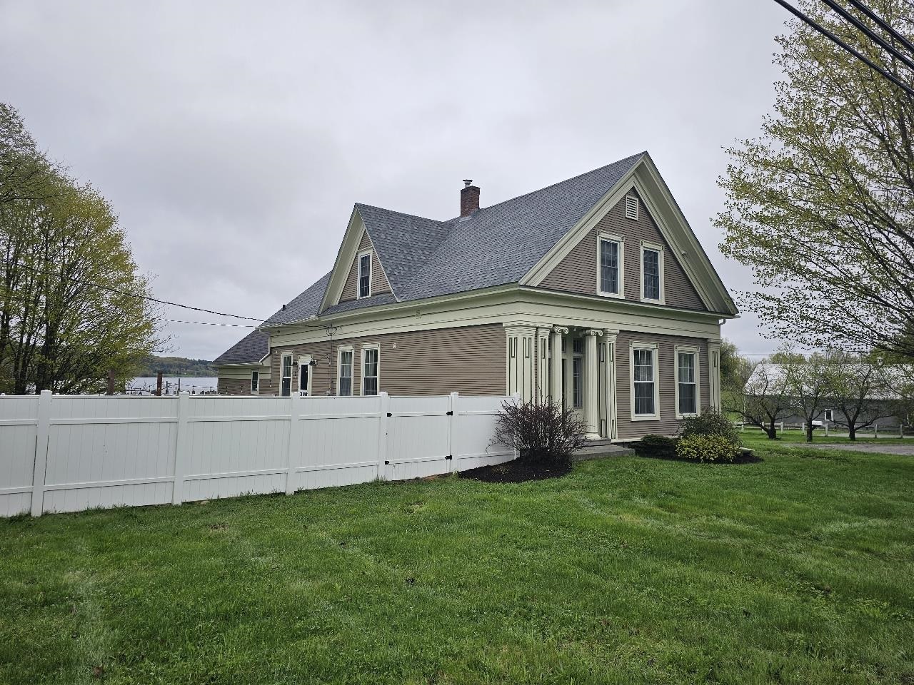
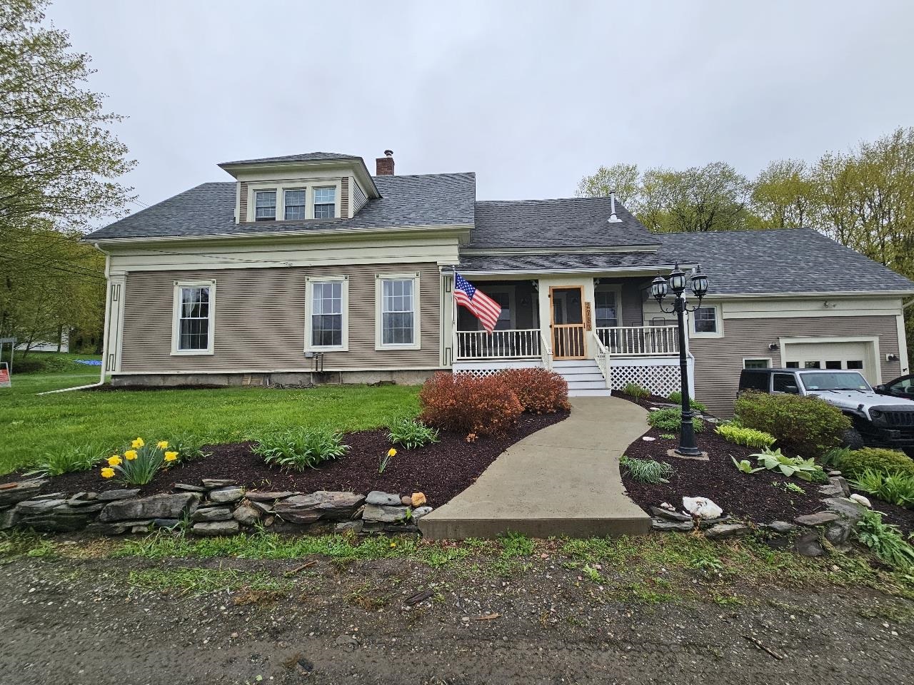
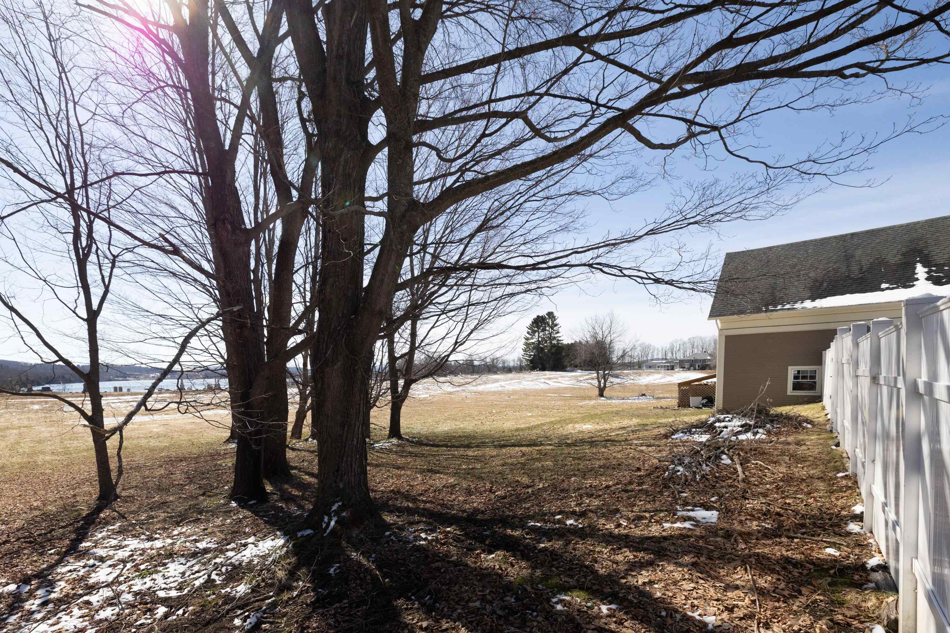
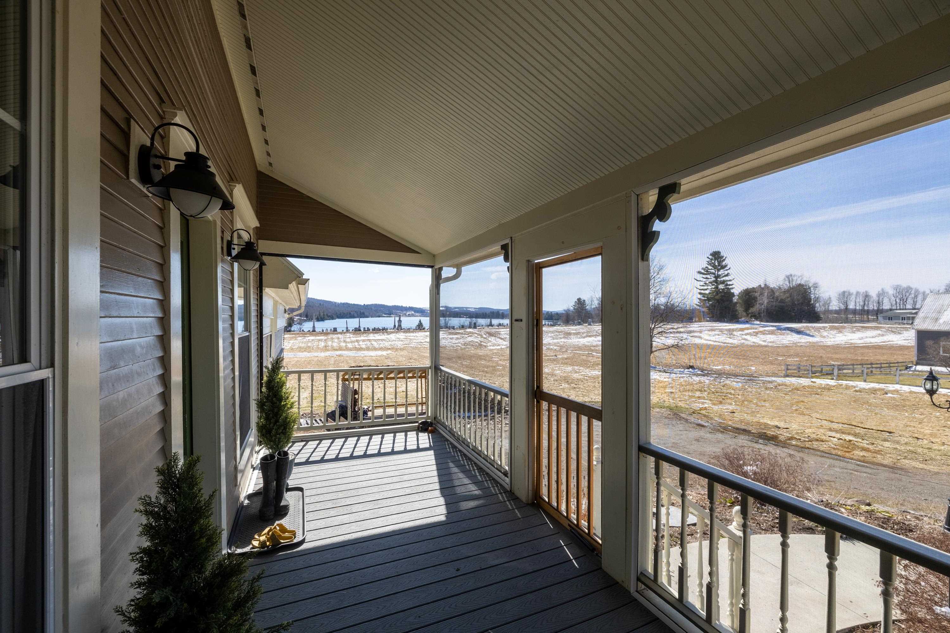
General Property Information
- Property Status:
- Active
- Price:
- $399, 500
- Assessed:
- $0
- Assessed Year:
- County:
- VT-Orleans
- Acres:
- 3.00
- Property Type:
- Single Family
- Year Built:
- 1830
- Agency/Brokerage:
- Sarah Rowell
Rowell Realty LLC - Bedrooms:
- 4
- Total Baths:
- 3
- Sq. Ft. (Total):
- 2881
- Tax Year:
- 2024
- Taxes:
- $3, 999
- Association Fees:
Historic home with stunning lake views! Enjoy a pastoral setting in a convenient location, minutes from amenities, 30 minutes to Jay Peak Ski Resort, and less than two hours to Montreal. This exceptional home has been fully renovated with modern updates while maintaining the original character. The main floor offers a grand foyer with circular stairway, spacious, sun-drenched rooms with high ceilings and hardwood floors. The first floor also has a bedroom, full bath and laundry making it ideal for multi-generational living. The kitchen will delight with granite counter tops, spacious island, modern appliances and classic cabinetry. The home is situated on three acres with a fenced yard, deck and screened in covered porch. Functional updates include new roof, updated electrical & plumbing, and energy-efficient systems. There is an assumable VA loan available to a qualified buyer. Come view this one-of-a-kind property.
Interior Features
- # Of Stories:
- 2
- Sq. Ft. (Total):
- 2881
- Sq. Ft. (Above Ground):
- 2881
- Sq. Ft. (Below Ground):
- 0
- Sq. Ft. Unfinished:
- 1776
- Rooms:
- 9
- Bedrooms:
- 4
- Baths:
- 3
- Interior Desc:
- Dining Area, Fireplace - Wood, Kitchen Island, Wood Stove Insert, Laundry - 1st Floor
- Appliances Included:
- Cooktop - Electric, Dishwasher, Dryer, Refrigerator, Washer
- Flooring:
- Hardwood
- Heating Cooling Fuel:
- Water Heater:
- Basement Desc:
- Concrete, Concrete Floor, Full, Stairs - Interior, Walkout
Exterior Features
- Style of Residence:
- Historic Vintage
- House Color:
- Time Share:
- No
- Resort:
- Exterior Desc:
- Exterior Details:
- Deck, Fence - Partial, Porch - Covered
- Amenities/Services:
- Land Desc.:
- Lake View, Open, Water View
- Suitable Land Usage:
- Roof Desc.:
- Shingle - Asphalt
- Driveway Desc.:
- Circular, Gravel
- Foundation Desc.:
- Concrete, Granite
- Sewer Desc.:
- 1000 Gallon, Leach Field, Private
- Garage/Parking:
- Yes
- Garage Spaces:
- 1
- Road Frontage:
- 256
Other Information
- List Date:
- 2025-04-13
- Last Updated:


