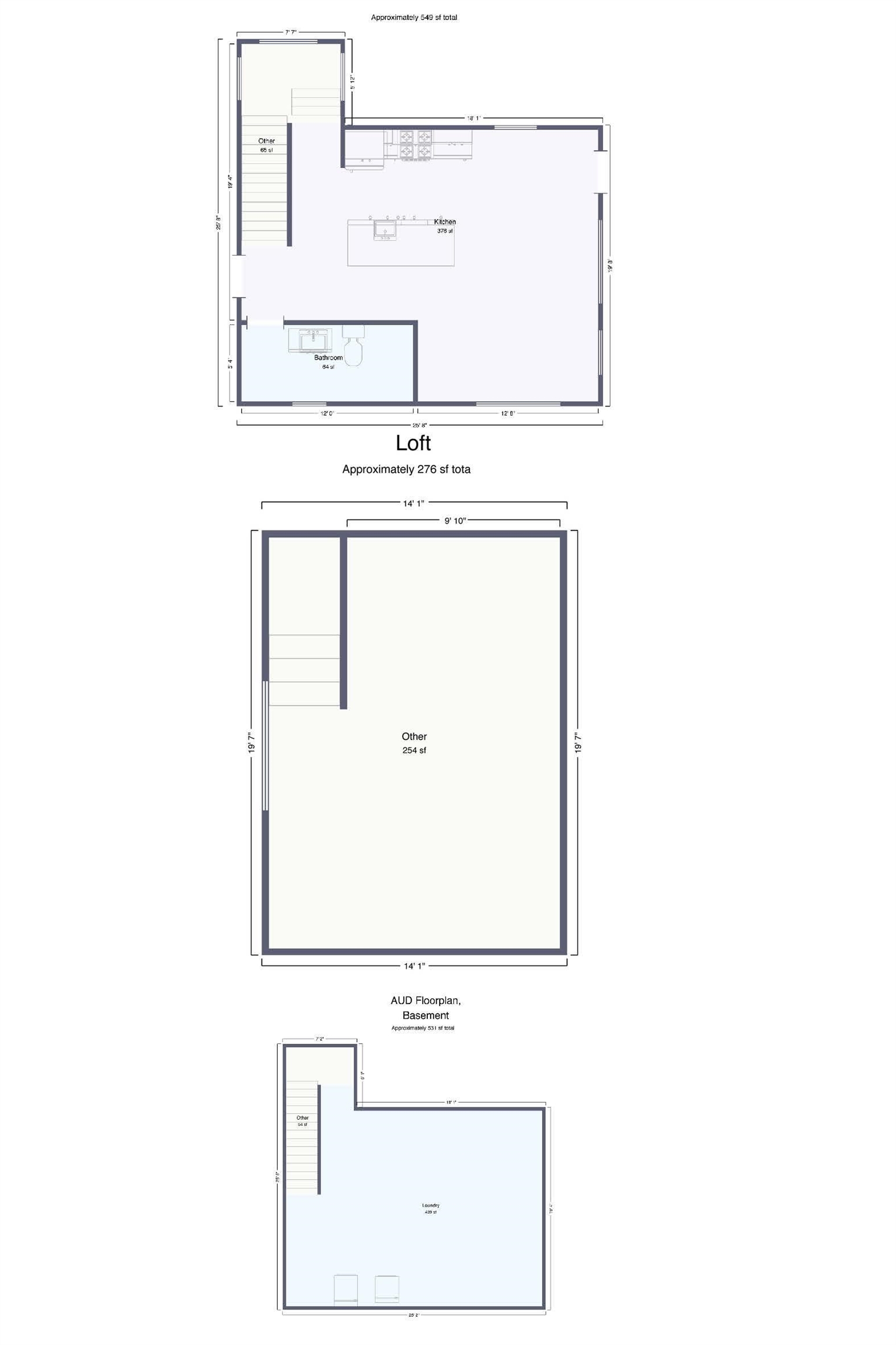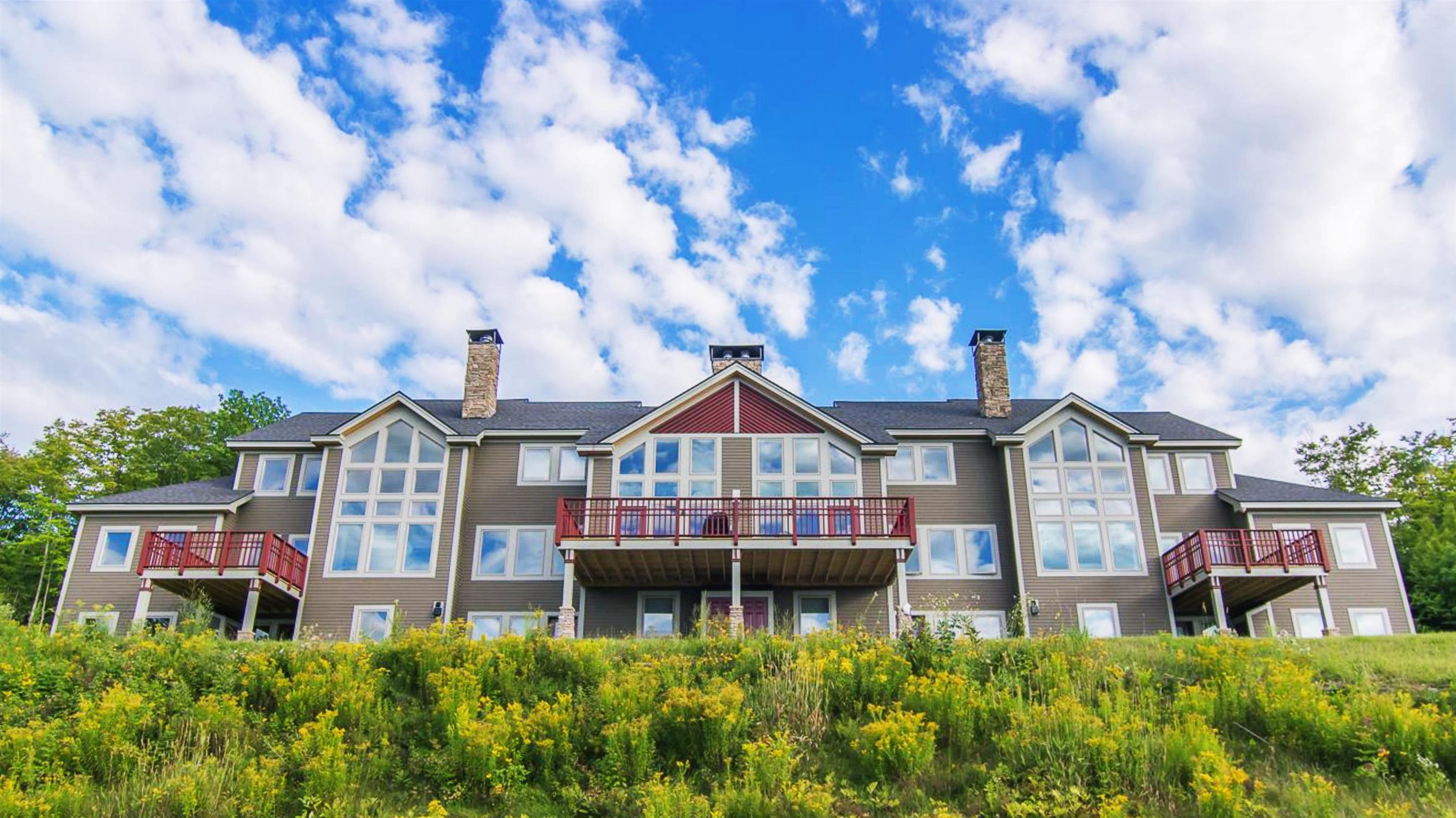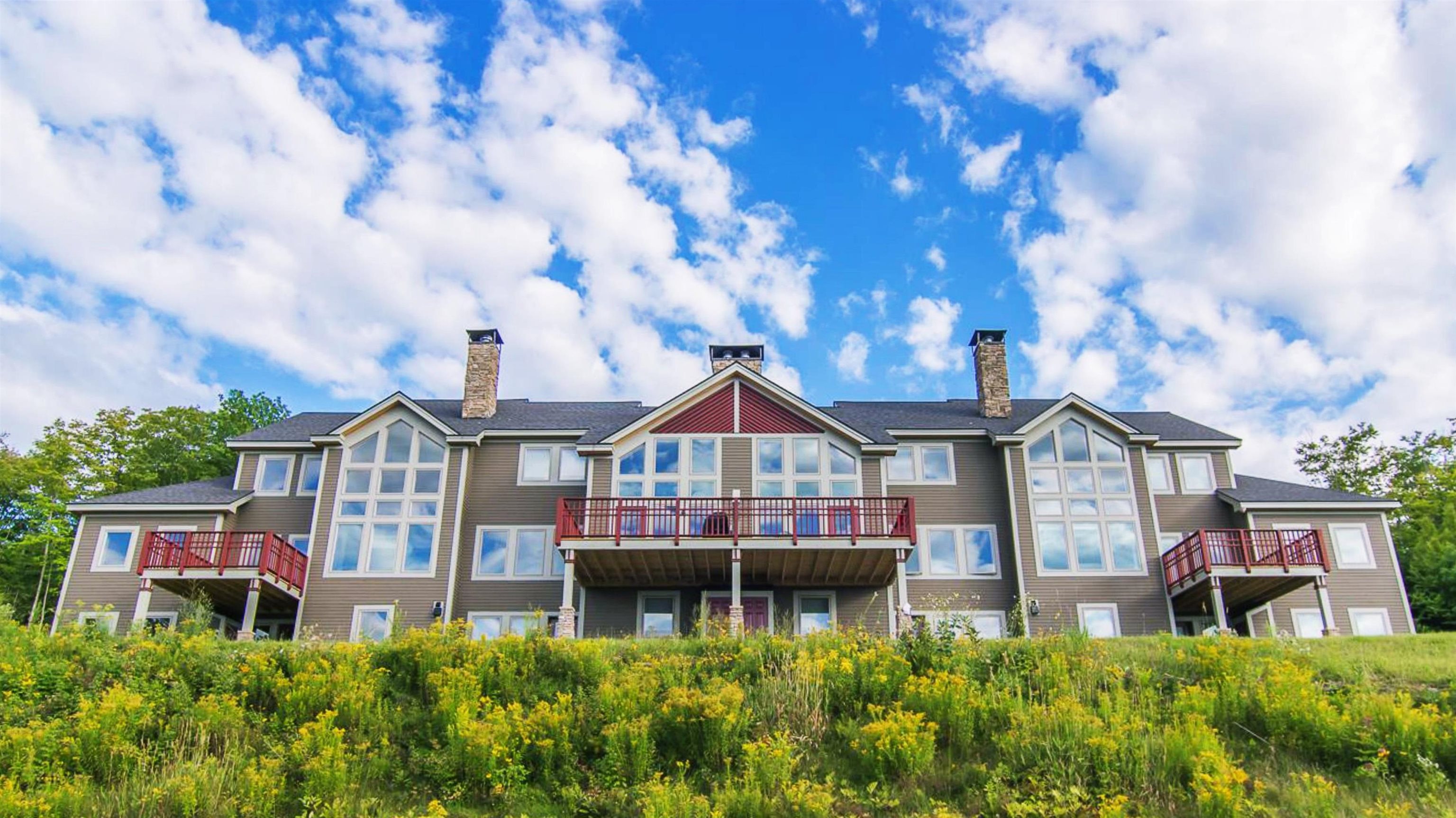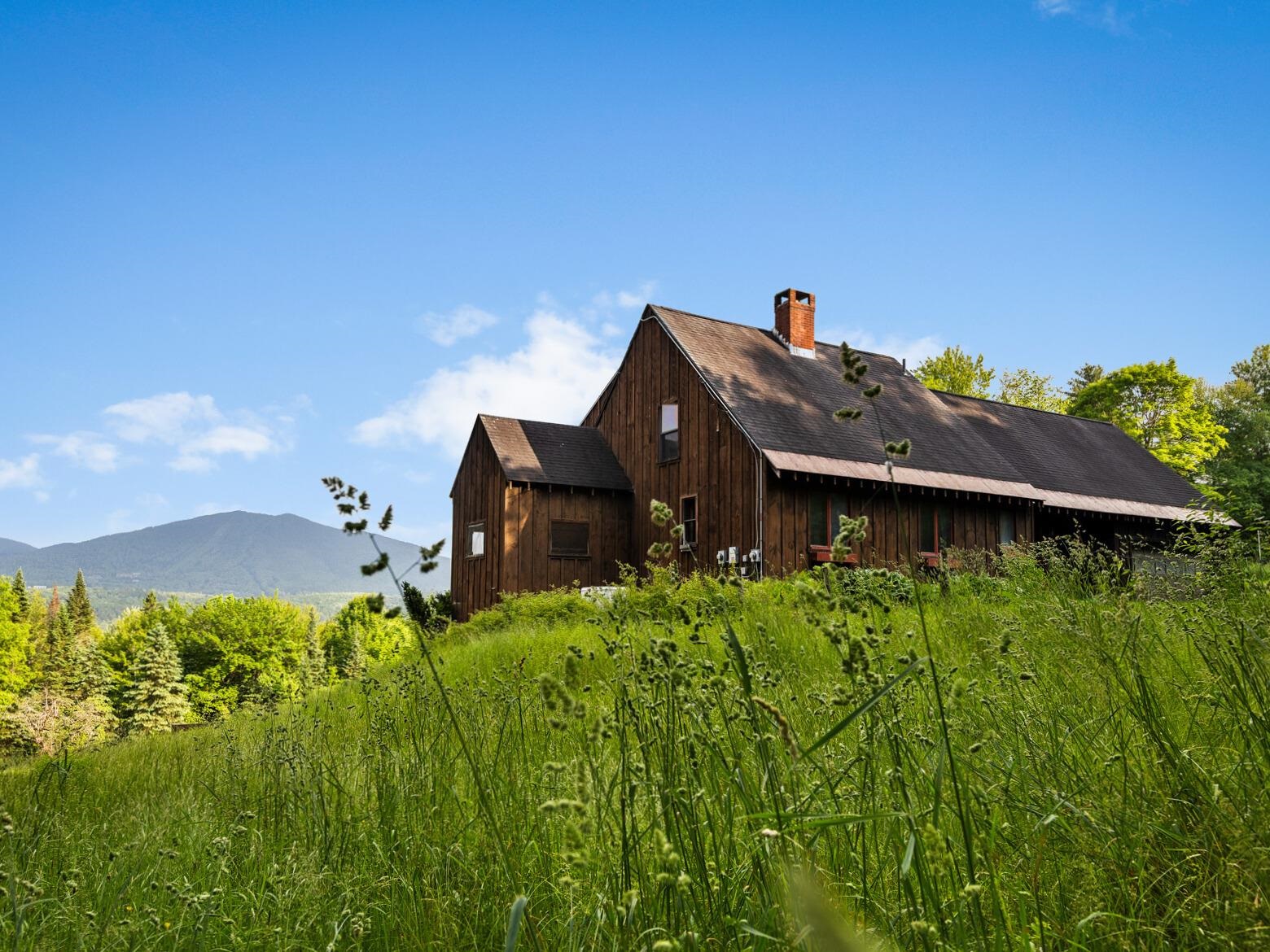1 of 40
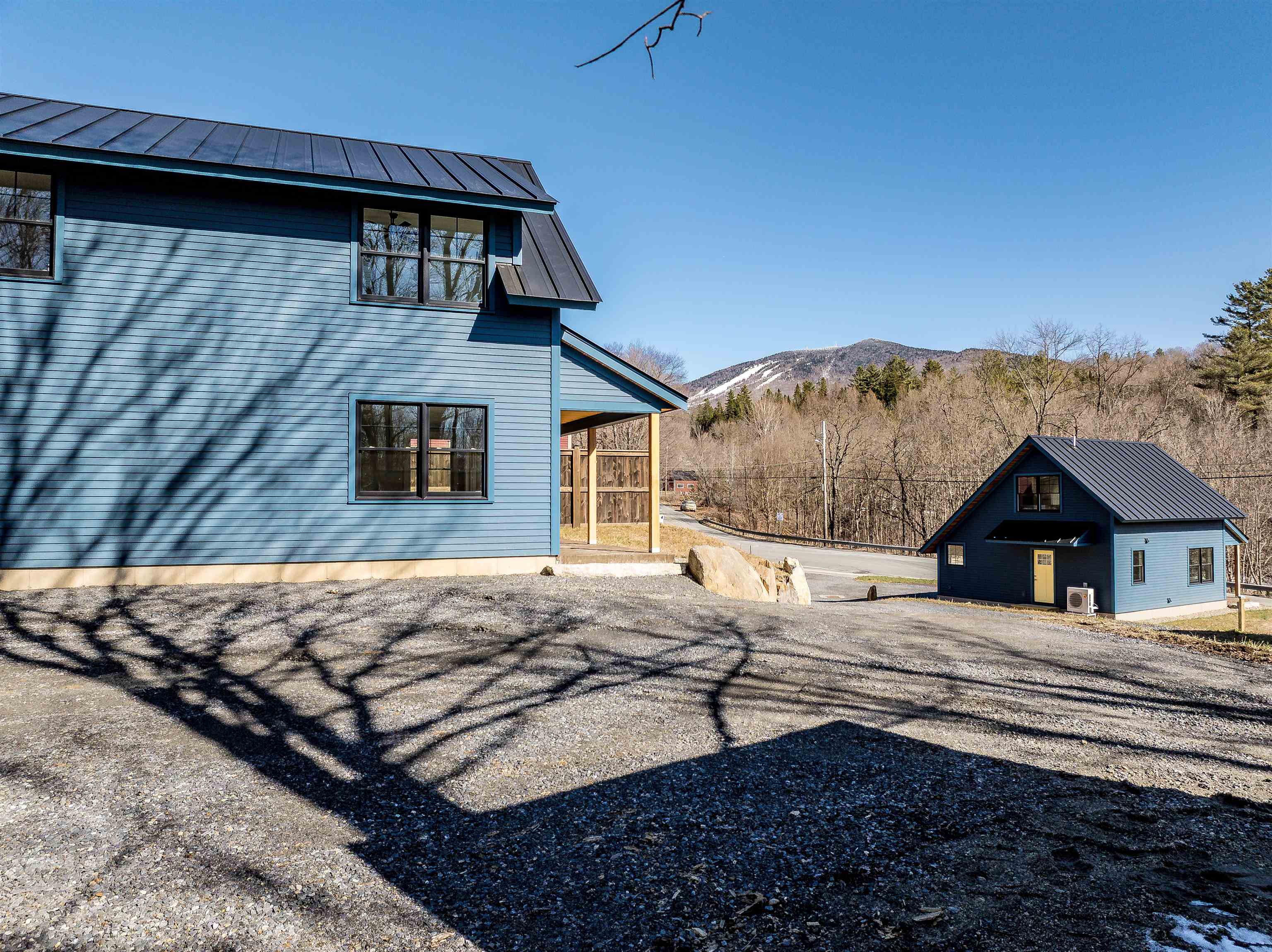





General Property Information
- Property Status:
- Active
- Price:
- $860, 000
- Assessed:
- $0
- Assessed Year:
- County:
- VT-Caledonia
- Acres:
- 0.50
- Property Type:
- Single Family
- Year Built:
- 2023
- Agency/Brokerage:
- Michael Jones
Coldwell Banker LIFESTYLES - Bedrooms:
- 3
- Total Baths:
- 3
- Sq. Ft. (Total):
- 2082
- Tax Year:
- 2024
- Taxes:
- $9, 026
- Association Fees:
In the heart of East Burke village, just steps from the Kingdom Trails and minutes to Burke Mountain, this unique property features two newly built homes completed in 2025—offering flexibility, modern finishes, and investment potential. The main residence includes 1, 402 square feet of finished living space across two levels, featuring 2 bedrooms, 1.5 bathrooms, and a full unfinished basement ready for future expansion. The accessory dwelling unit (ADU) adds 680 finished square feet with a spacious loft-style bedroom, a full bathroom, and an unfinished basement—perfect for storage or customization. The thoughtfully designed layout includes granite countertops, soft-close cabinetry, hardwood flooring, radiant heat, and mini-split systems for efficient year-round comfort. Both homes are equipped with brand new appliances—including washers and dryers—and a hybrid hot water heater for added energy efficiency. Whether you're looking for a vacation base, short-term rental opportunity, or multi-generational living, this property offers flexible living options just three hours from Boston. Enjoy village living with the convenience of sidewalks, or head straight into the Burke town land from your doorstep to access world-class biking and outdoor recreation on the Kingdom Trails. This is a rare opportunity in one of Vermont’s most sought-after adventure towns.
Interior Features
- # Of Stories:
- 2
- Sq. Ft. (Total):
- 2082
- Sq. Ft. (Above Ground):
- 2082
- Sq. Ft. (Below Ground):
- 0
- Sq. Ft. Unfinished:
- 1432
- Rooms:
- 8
- Bedrooms:
- 3
- Baths:
- 3
- Interior Desc:
- In-Law/Accessory Dwelling, In-Law Suite, Common Heating/Cooling
- Appliances Included:
- Dryer - Energy Star, Refrigerator-Energy Star, Washer - Energy Star, Stove - Electric
- Flooring:
- Laminate
- Heating Cooling Fuel:
- Water Heater:
- Basement Desc:
- Concrete, Concrete Floor
Exterior Features
- Style of Residence:
- Modern Architecture
- House Color:
- Blue
- Time Share:
- No
- Resort:
- Exterior Desc:
- Exterior Details:
- Balcony
- Amenities/Services:
- Land Desc.:
- Mountain View, Trail/Near Trail, Walking Trails, In Town, Near Skiing, Near Snowmobile Trails, Near ATV Trail
- Suitable Land Usage:
- Roof Desc.:
- Metal
- Driveway Desc.:
- Gravel
- Foundation Desc.:
- Poured Concrete
- Sewer Desc.:
- Private
- Garage/Parking:
- No
- Garage Spaces:
- 0
- Road Frontage:
- 130
Other Information
- List Date:
- 2025-03-29
- Last Updated:


