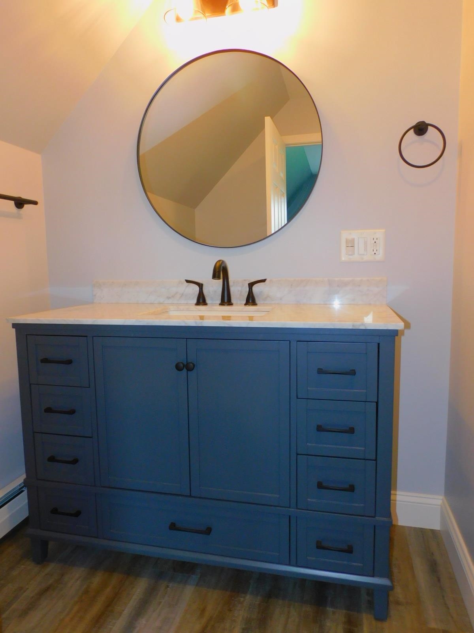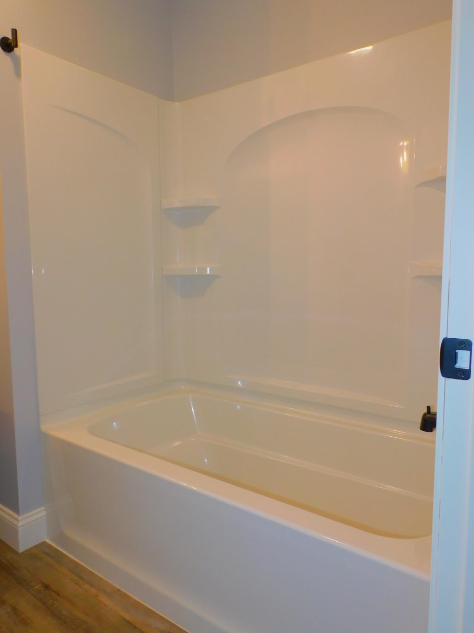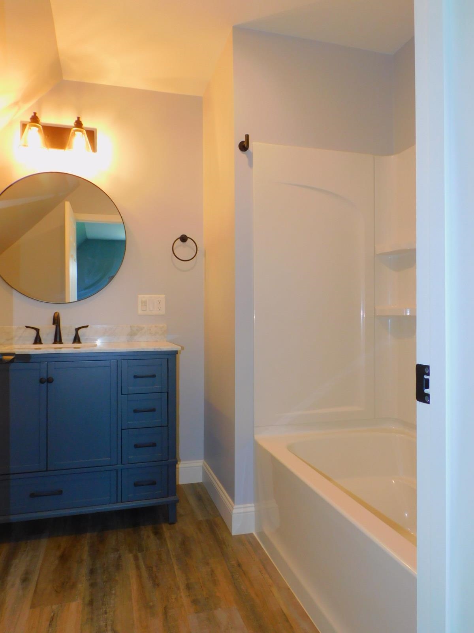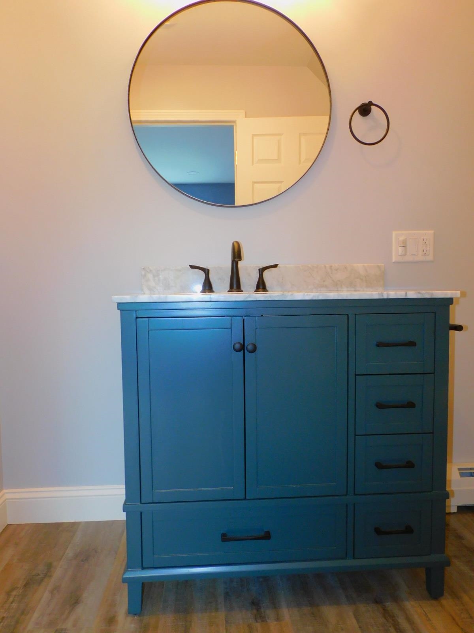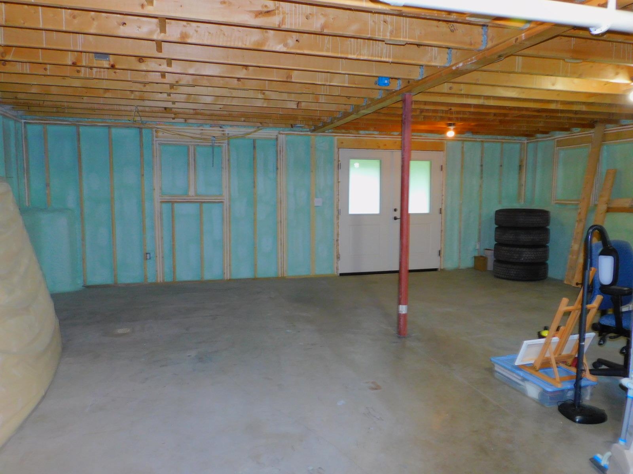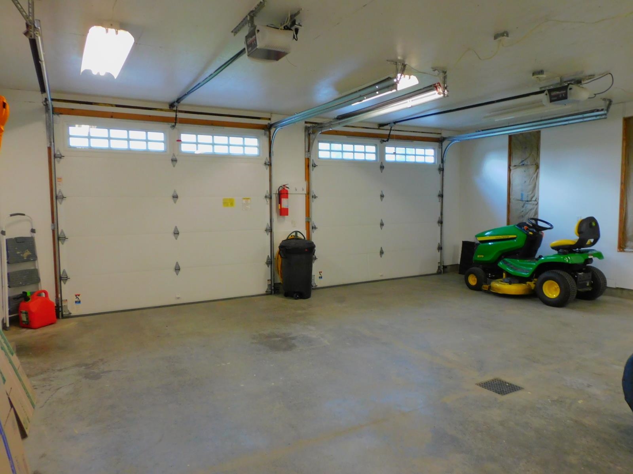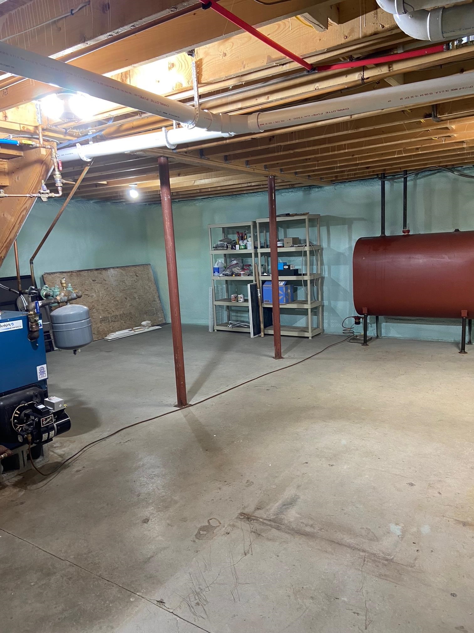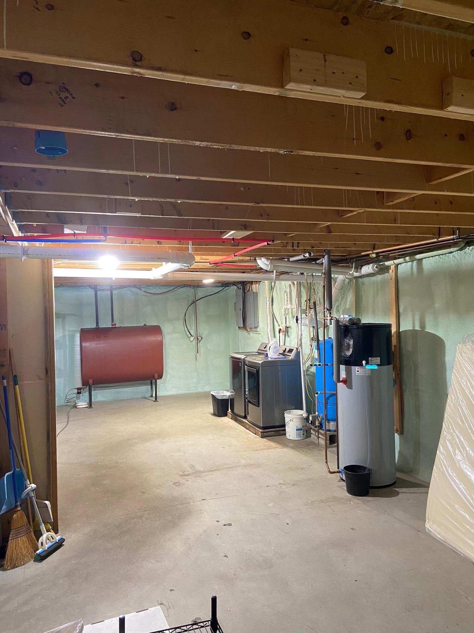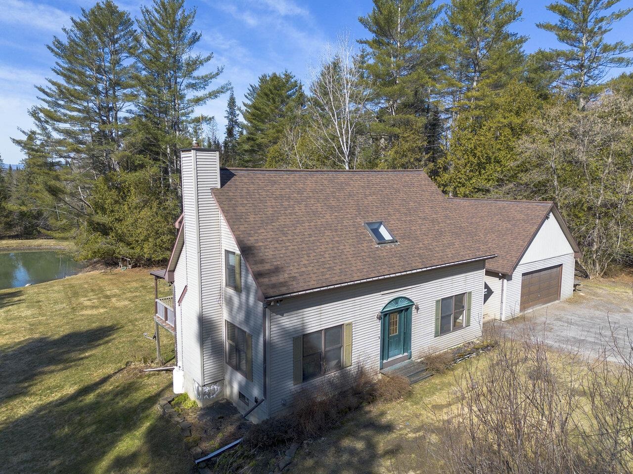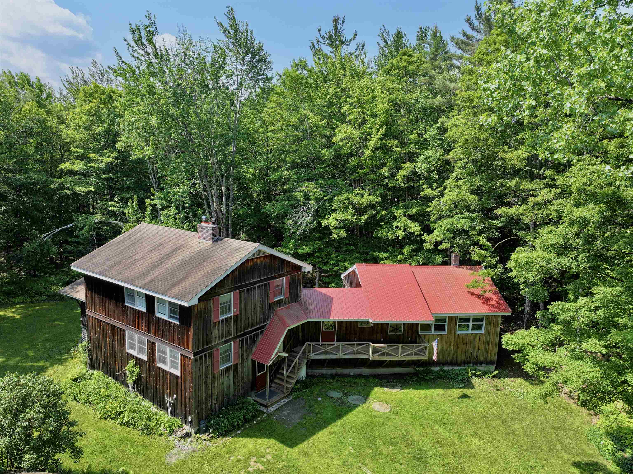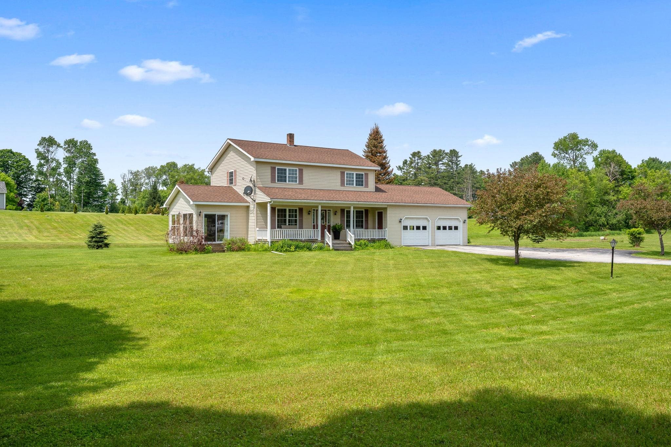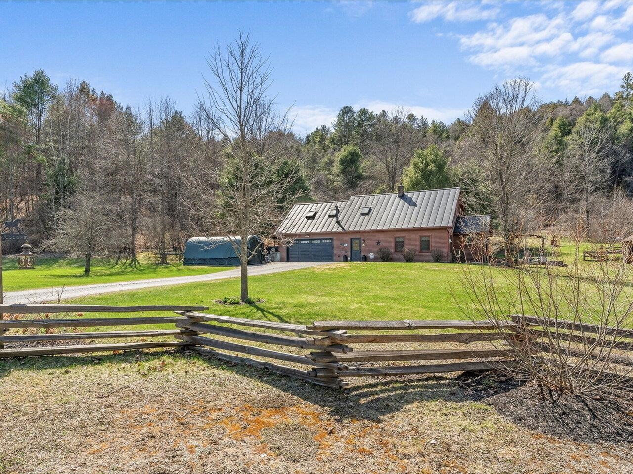1 of 37
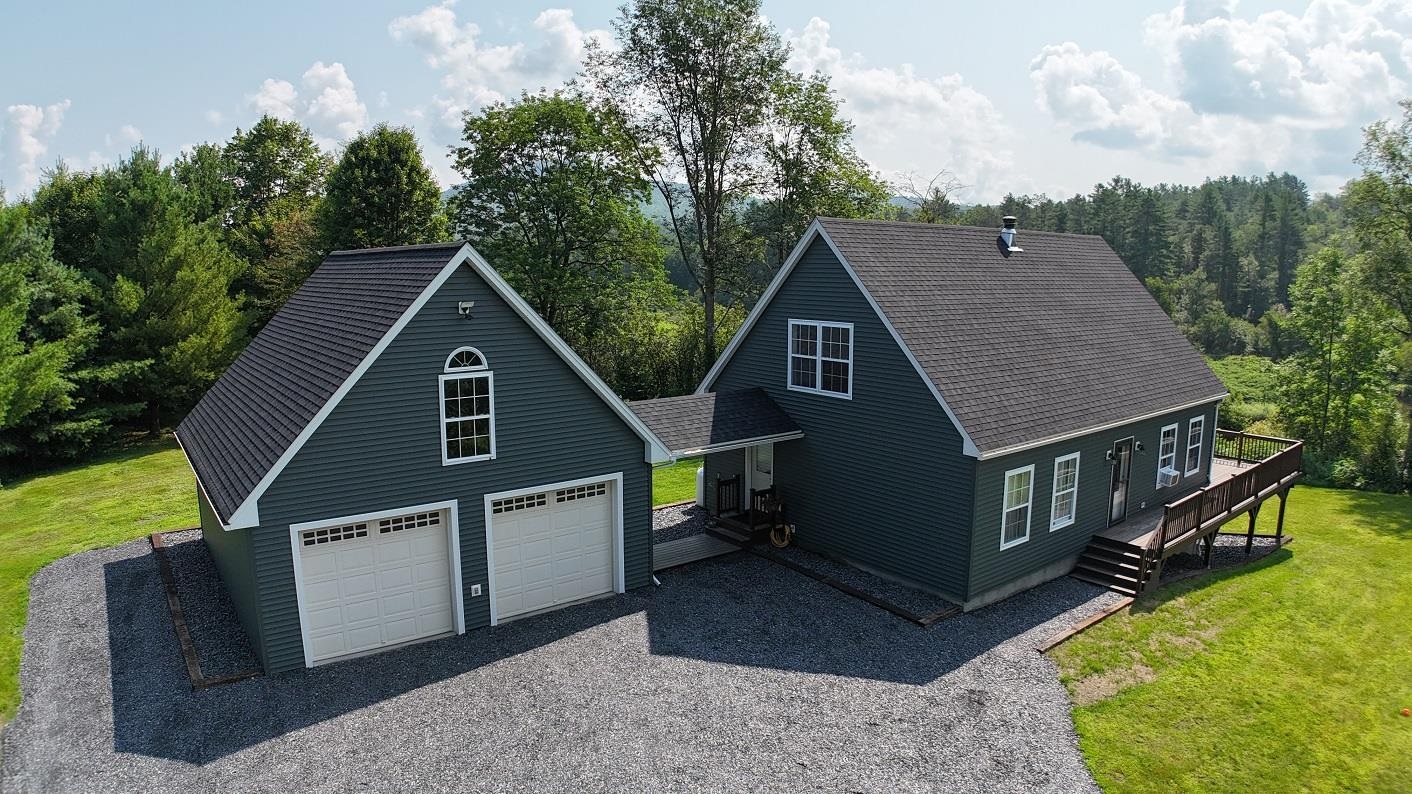





General Property Information
- Property Status:
- Active
- Price:
- $595, 000
- Assessed:
- $0
- Assessed Year:
- County:
- VT-Washington
- Acres:
- 44.00
- Property Type:
- Single Family
- Year Built:
- 2000
- Agency/Brokerage:
- Richard Ibey
BCK Real Estate - Bedrooms:
- 3
- Total Baths:
- 4
- Sq. Ft. (Total):
- 1904
- Tax Year:
- 2024
- Taxes:
- $5, 077
- Association Fees:
Built in 2000, this Cape style home has recently gone through many updates and is ready to move-in. Exterior updates include new siding with energy shield wall insulation, new roof with architectural shingles, and new exterior doors. A large wrap around deck has been added along with a reconfiguration of the breezeway. The main floor boasts a large mudroom, a kitchen that is nicely equipped with newer LG appliances, quartz countertops, pantry and room for dining. A primary bedroom with plenty of closet space, large living room with new carpet and a full bathroom. The recently completed upper level, which is spray foam insulated, has the addition of 2 bedrooms each with its own walk-in closet and bathroom. The walkout basement is spray foamed insulated and equipped with newer LG washer and dryer, new hot water heater new well pump. The double doors allow easy access when storing bicycles, motorcycles, snowmobiles, kayaks and anything else you want to keep warm and dry. A 25ft x 28ft heated garage has 525sqft of storage space above. Is also plumbed for a for a bathroom and sink and would make a nice office or in-law space once finished. The 44 acres of rolling meadow along the Winooski River allow access for ATV's, kayaking, fishing, walking trails, gardening and small farm opportunities. 20 minutes to Montpelier and Barre or 20 minutes to St.Johnsbury.
Interior Features
- # Of Stories:
- 1.75
- Sq. Ft. (Total):
- 1904
- Sq. Ft. (Above Ground):
- 1904
- Sq. Ft. (Below Ground):
- 0
- Sq. Ft. Unfinished:
- 1645
- Rooms:
- 4
- Bedrooms:
- 3
- Baths:
- 4
- Interior Desc:
- Kitchen Island, Kitchen/Dining, Lighting - LED, Lighting Contrls -Respnsv, Laundry - Basement
- Appliances Included:
- Dishwasher, Dryer, Microwave, Range - Gas, Refrigerator-Energy Star, Washer - Energy Star, Water Heater - Electric
- Flooring:
- Heating Cooling Fuel:
- Water Heater:
- Basement Desc:
- Climate Controlled, Concrete, Full, Insulated, Stairs - Interior, Walkout, Interior Access
Exterior Features
- Style of Residence:
- Cape
- House Color:
- Grey
- Time Share:
- No
- Resort:
- Exterior Desc:
- Exterior Details:
- Deck
- Amenities/Services:
- Land Desc.:
- Agricultural, Country Setting, Field/Pasture, Open, River, River Frontage, Rolling, Waterfront
- Suitable Land Usage:
- Roof Desc.:
- Shingle - Architectural
- Driveway Desc.:
- Crushed Stone
- Foundation Desc.:
- Poured Concrete
- Sewer Desc.:
- On-Site Septic Exists, Private
- Garage/Parking:
- Yes
- Garage Spaces:
- 2
- Road Frontage:
- 0
Other Information
- List Date:
- 2025-03-15
- Last Updated:

























