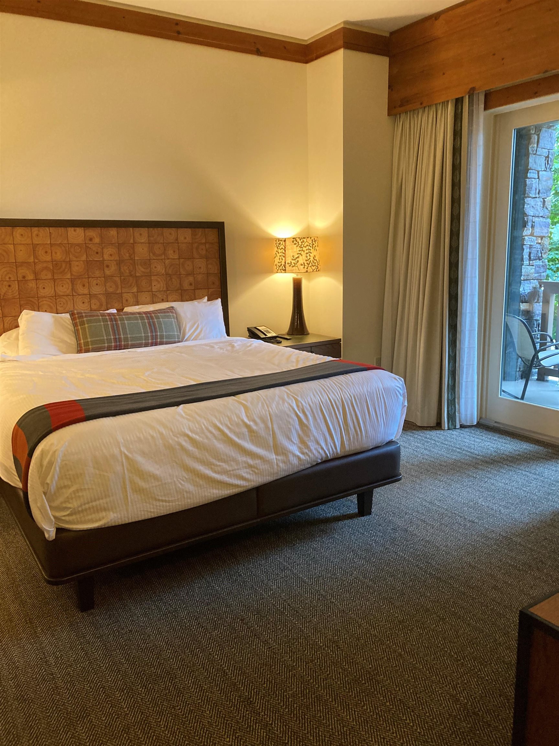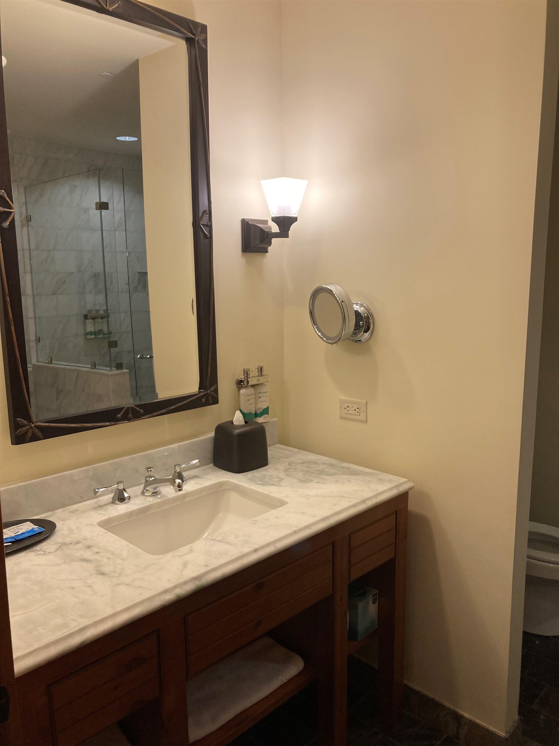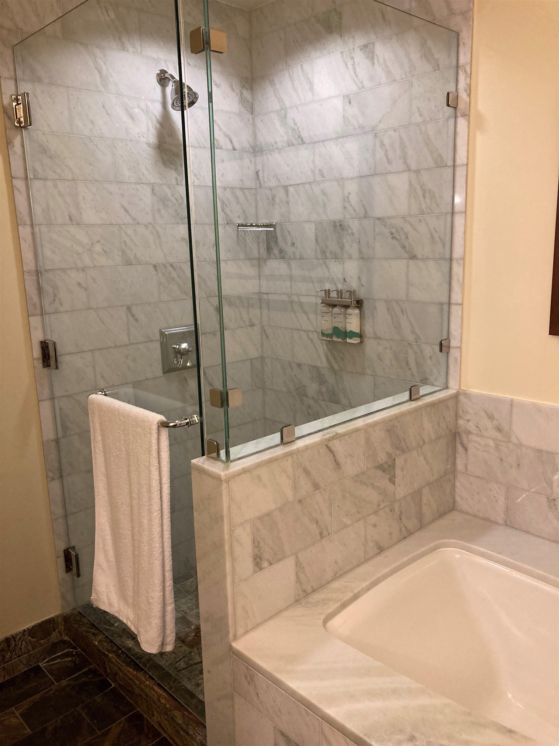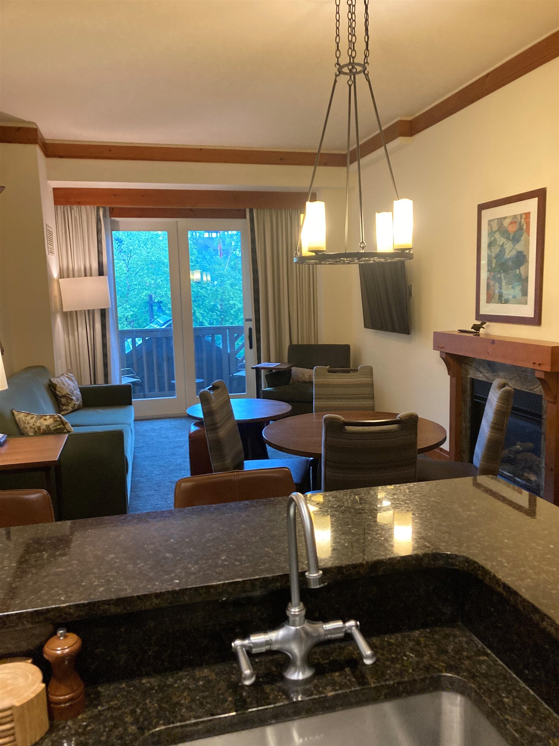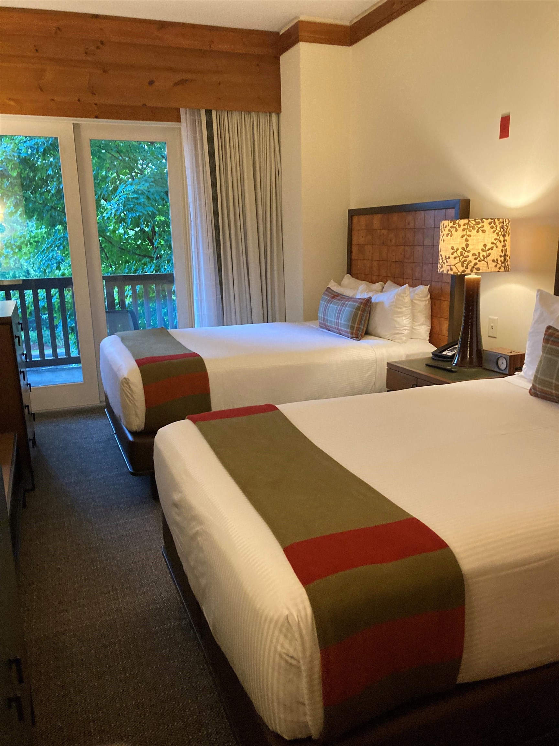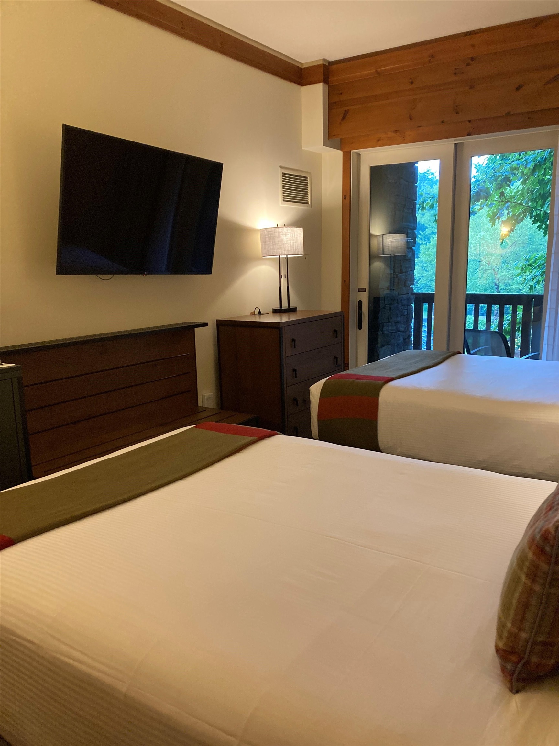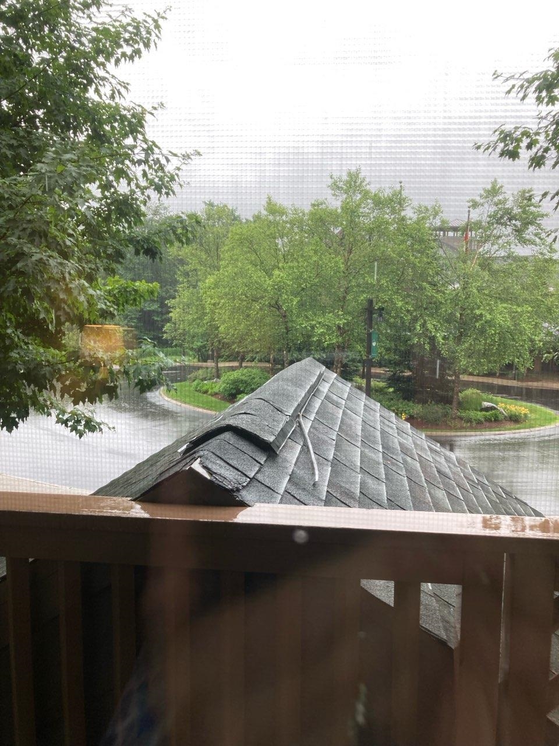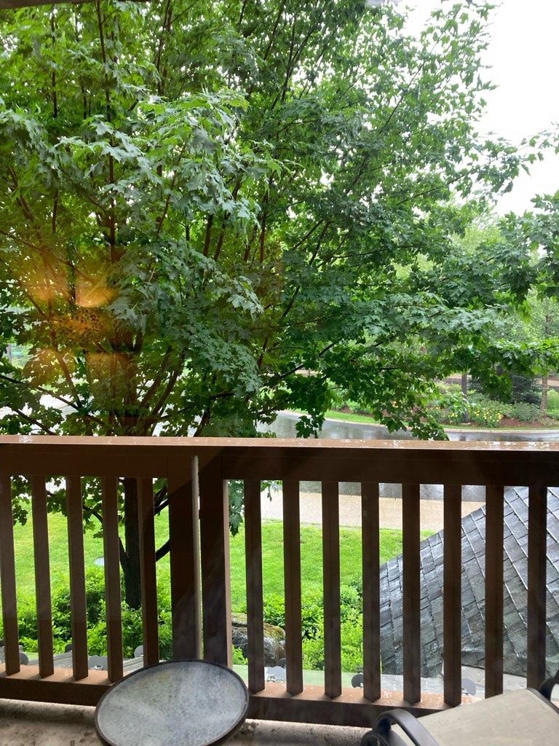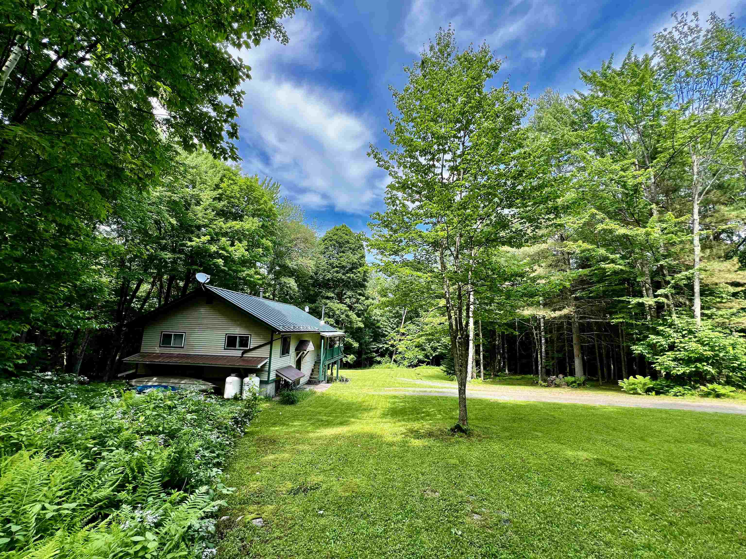1 of 15

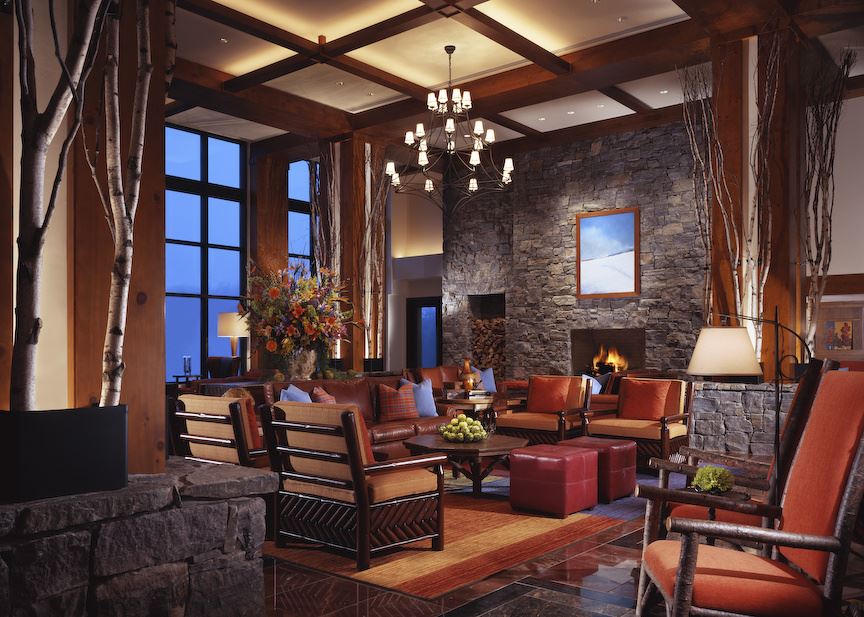
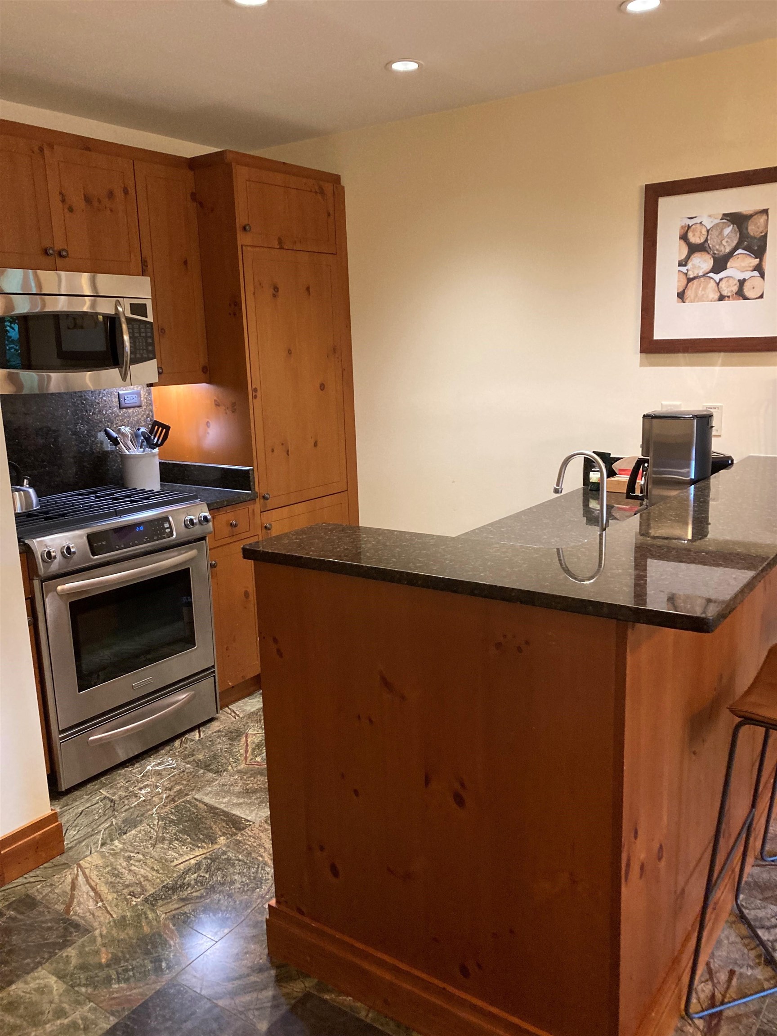
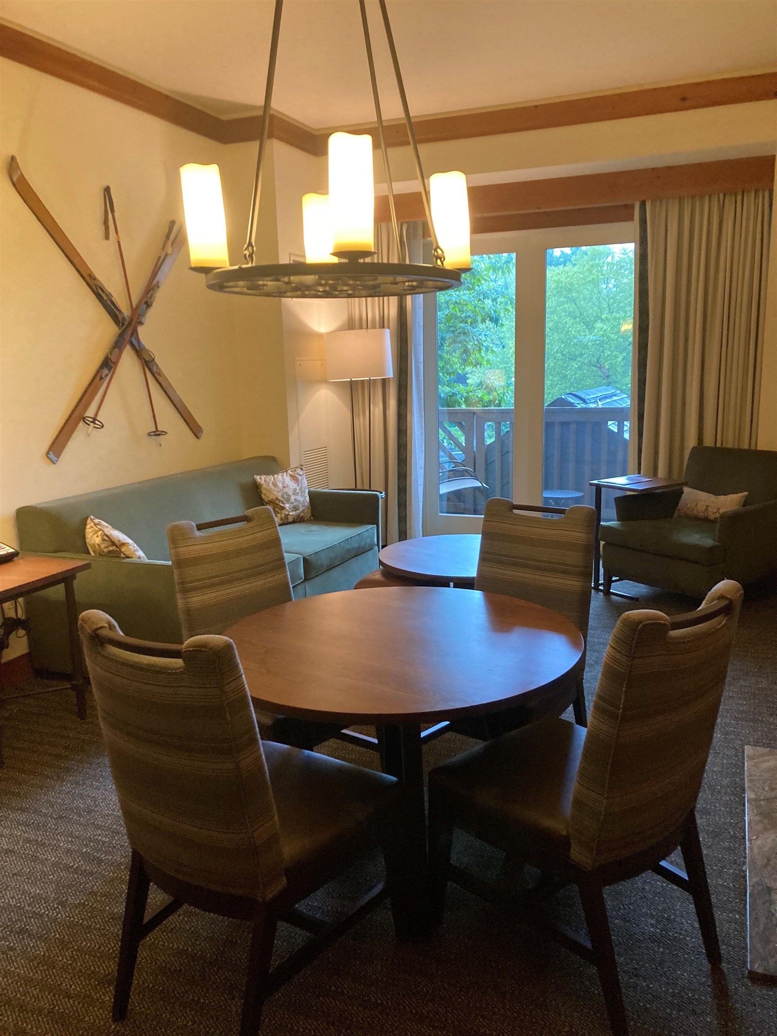
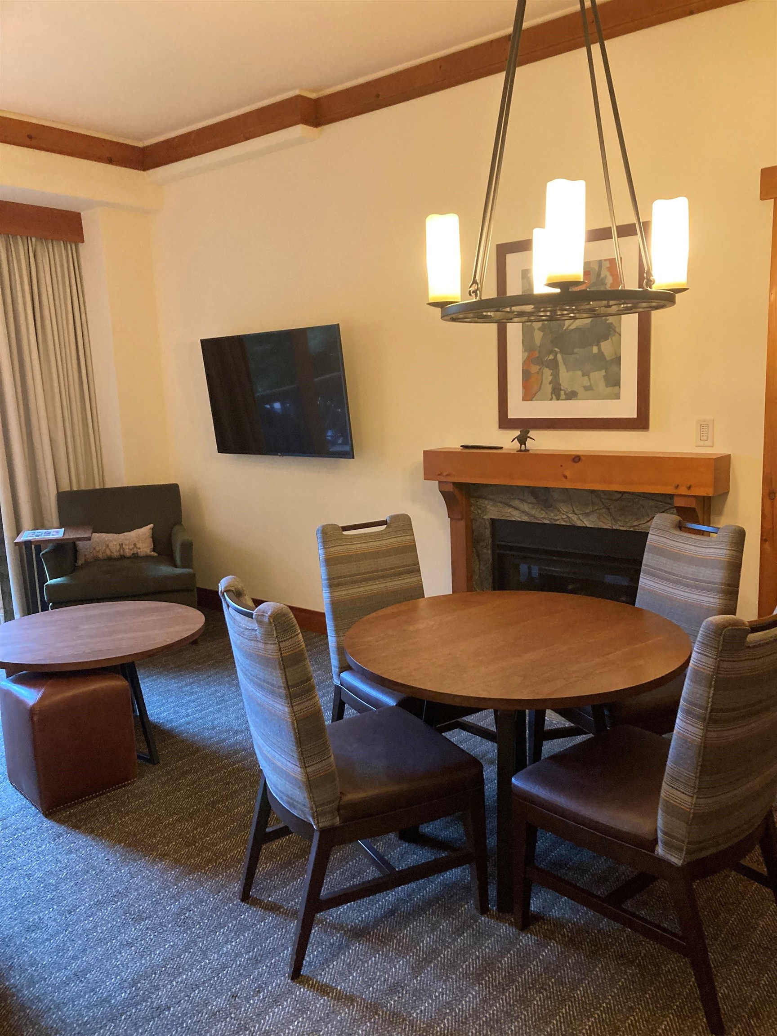
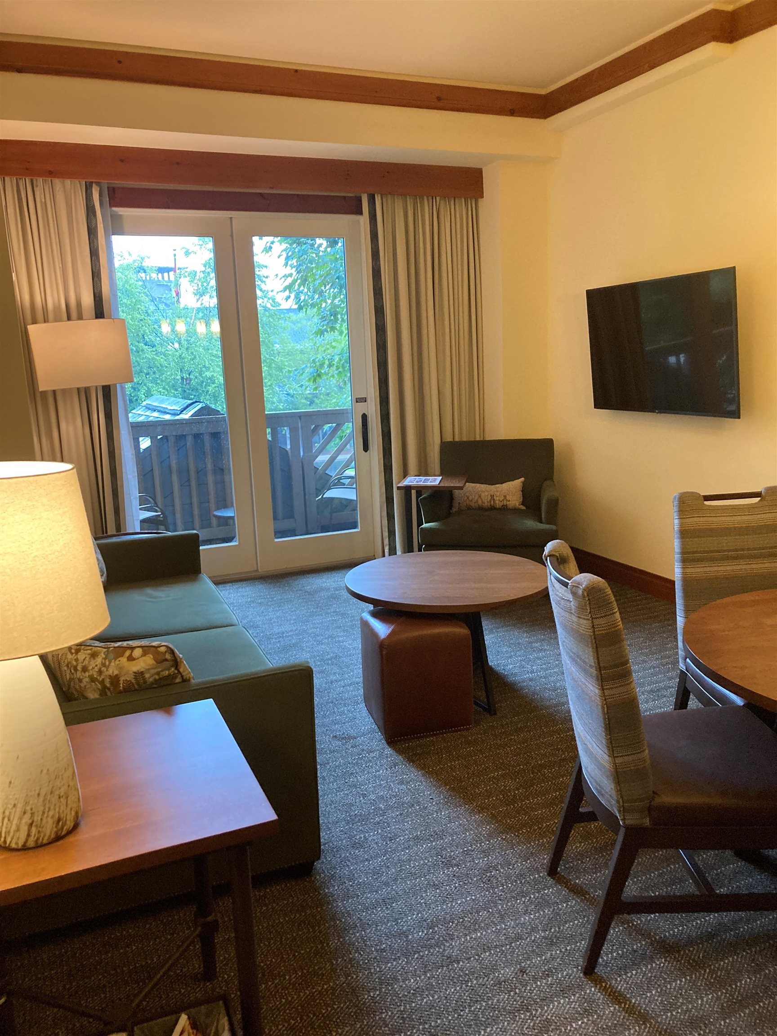
General Property Information
- Property Status:
- Active Under Contract
- Price:
- $1, 150, 000
- Unit Number
- 1210-12
- Assessed:
- $382, 600
- Assessed Year:
- 2024
- County:
- VT-Lamoille
- Acres:
- 0.00
- Property Type:
- Condo
- Year Built:
- 2010
- Agency/Brokerage:
- Lauren Handrahan
Spruce Peak Realty LLC - Bedrooms:
- 2
- Total Baths:
- 2
- Sq. Ft. (Total):
- 1011
- Tax Year:
- 2024
- Taxes:
- $9, 814
- Association Fees:
Fully renovated two key two bedroom 1210-1212 Beautiful second floor two key two bedroom. Oversized mudroom, large master with walk in closet, large living room and lock off with two full size beds. 3 full balconies. Ski in Ski out! Come find your home on the mountain!! The Lodge at Spruce Peak Unit Rental Management Agreement, between Spruce Peak Realty, LLC and the Seller. The parties agree to sign all documents necessary to effectuate the terms of this assignment at or prior to the time of closing.
Interior Features
- # Of Stories:
- 4+
- Sq. Ft. (Total):
- 1011
- Sq. Ft. (Above Ground):
- 1011
- Sq. Ft. (Below Ground):
- 0
- Sq. Ft. Unfinished:
- 0
- Rooms:
- 3
- Bedrooms:
- 2
- Baths:
- 2
- Interior Desc:
- Coin Laundry, Draperies, Elevator, Elevator - Freight, Elevator - Passenger, Fireplace - Gas, Fireplaces - 1, Furnished, Sauna, Security, Security Door(s)
- Appliances Included:
- Cooktop - Gas, Dishwasher, Microwave, Mini Fridge, Water Heater-Gas-LP/Bttle
- Flooring:
- Carpet, Marble
- Heating Cooling Fuel:
- Gas - LP/Bottle
- Water Heater:
- Basement Desc:
- Climate Controlled, Concrete, Concrete Floor, No Tenant Access, Storage Space
Exterior Features
- Style of Residence:
- Adirondack, Hotel, Modern Architecture
- House Color:
- Brown
- Time Share:
- No
- Resort:
- Yes
- Exterior Desc:
- Exterior Details:
- Trash, Balcony, Natural Shade, Pool - In Ground, Storage, Tennis Court, Windows - Double Pane
- Amenities/Services:
- Land Desc.:
- Condo Development, Conserved Land, Country Setting, Deed Restricted, Hilly, Major Road Frontage, Mountain View, PRD/PUD, Recreational, Rolling, Sidewalks, Ski Area, Ski Trailside, Steep, Subdivision, Trail/Near Trail, View, Walking Trails, Wooded
- Suitable Land Usage:
- Roof Desc.:
- Shingle - Architectural
- Driveway Desc.:
- Brick/Pavers, Circular, Common/Shared, Paved
- Foundation Desc.:
- Concrete, Poured Concrete
- Sewer Desc.:
- Public
- Garage/Parking:
- Yes
- Garage Spaces:
- 1
- Road Frontage:
- 500
Other Information
- List Date:
- 2024-06-28
- Last Updated:
- 2024-07-05 18:44:14


